Черный туалет с белой столешницей – фото дизайна интерьера
Сортировать:
Бюджет
Сортировать:Популярное за сегодня
161 - 180 из 671 фото
1 из 3
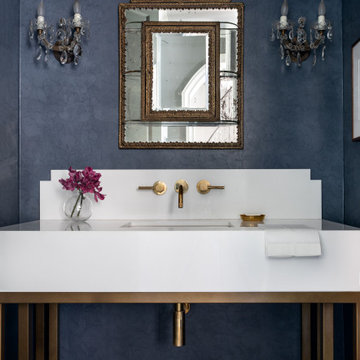
Свежая идея для дизайна: туалет в стиле неоклассика (современная классика) с темным паркетным полом, врезной раковиной, мраморной столешницей, белой столешницей, напольной тумбой и обоями на стенах - отличное фото интерьера
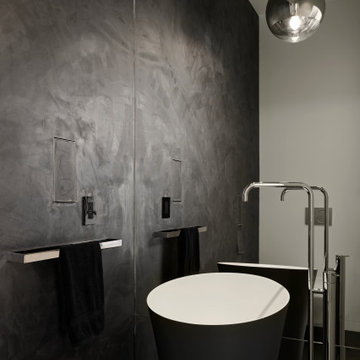
Стильный дизайн: туалет среднего размера в современном стиле с инсталляцией, серыми стенами, полом из керамогранита, подвесной раковиной, столешницей из искусственного камня, черным полом, белой столешницей и напольной тумбой - последний тренд
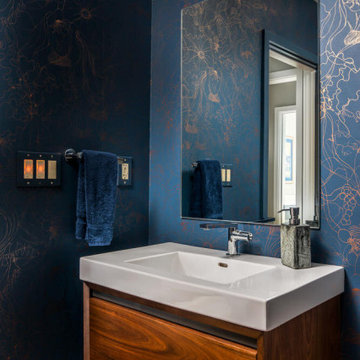
Идея дизайна: туалет в современном стиле с плоскими фасадами, фасадами цвета дерева среднего тона, черной плиткой, синими стенами, консольной раковиной, коричневым полом, белой столешницей, подвесной тумбой и обоями на стенах
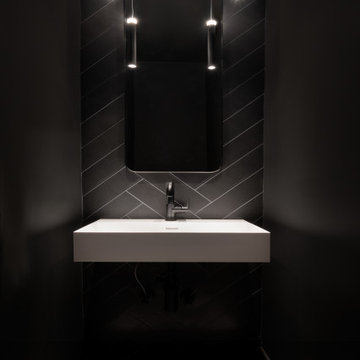
Источник вдохновения для домашнего уюта: маленький туалет с черной плиткой, каменной плиткой, черными стенами, полом из терраццо, подвесной раковиной и белой столешницей для на участке и в саду
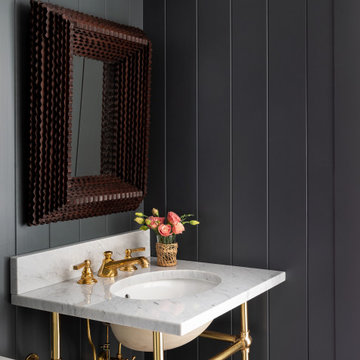
Свежая идея для дизайна: туалет в классическом стиле с серыми стенами, врезной раковиной, белой столешницей и стенами из вагонки - отличное фото интерьера
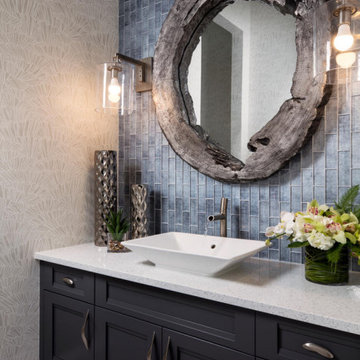
Стильный дизайн: туалет в морском стиле с фасадами с утопленной филенкой, черными фасадами, синей плиткой, серыми стенами, настольной раковиной, серым полом и белой столешницей - последний тренд

The powder room vanity was replaced with a black shaker style cabinet and quartz countertop. The bold wallpaper has gold flowers on a black and white background. A brass sconce, faucet and mirror compliment the wallpaper.
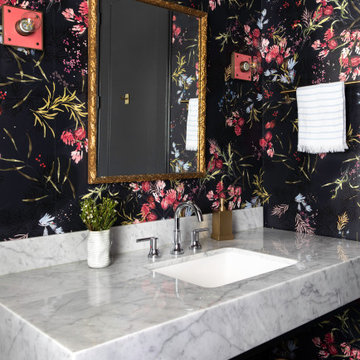
Свежая идея для дизайна: большой туалет в стиле фьюжн с белыми стенами, накладной раковиной, мраморной столешницей и белой столешницей - отличное фото интерьера
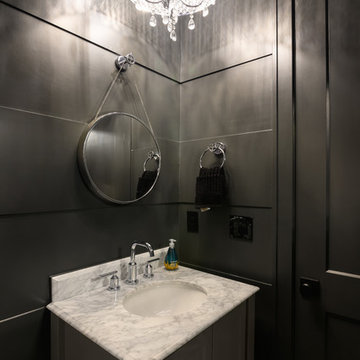
Jeff Westcott
На фото: туалет среднего размера в стиле кантри с фасадами островного типа, серыми фасадами, раздельным унитазом, черными стенами, светлым паркетным полом, врезной раковиной, мраморной столешницей, серым полом и белой столешницей
На фото: туалет среднего размера в стиле кантри с фасадами островного типа, серыми фасадами, раздельным унитазом, черными стенами, светлым паркетным полом, врезной раковиной, мраморной столешницей, серым полом и белой столешницей
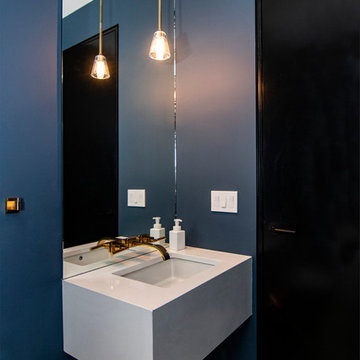
photo by Pedro Marti
На фото: маленький туалет в современном стиле с синими стенами, паркетным полом среднего тона, столешницей из искусственного кварца, серым полом, белой столешницей и врезной раковиной для на участке и в саду
На фото: маленький туалет в современном стиле с синими стенами, паркетным полом среднего тона, столешницей из искусственного кварца, серым полом, белой столешницей и врезной раковиной для на участке и в саду
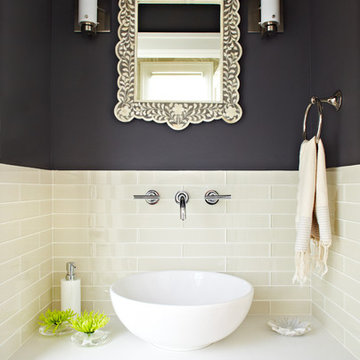
Architect: David Seidel AIA (www.wdavidseidel.com)
Contractor: Doran Construction (www.braddoran.com)
Designer: Lucy McLintic
Photo credit: Chris Gaede photography (www.chrisgaede.com)
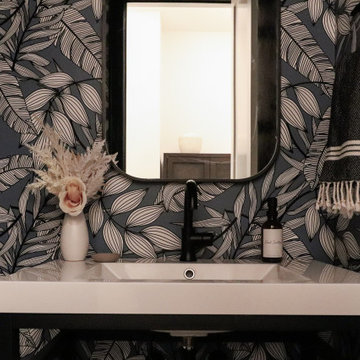
There is no better place for a mix of bold pattern, funky art, and vintage texture than a casual room that is tucked away - in this case, the powder room that is off the mudroom hallway. This is a delightful space that doesn't overpower the senses by sticking to a tight color scheme where blue is the only color on a black-and-white- base.
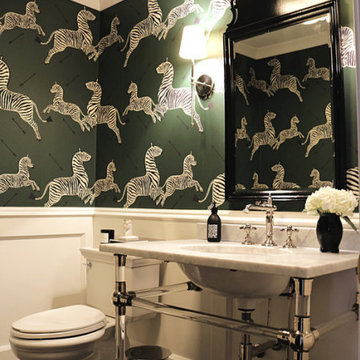
Стильный дизайн: туалет в классическом стиле с раздельным унитазом, зелеными стенами, темным паркетным полом, консольной раковиной, мраморной столешницей и белой столешницей - последний тренд
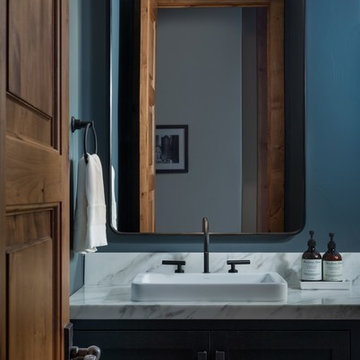
Источник вдохновения для домашнего уюта: туалет в стиле неоклассика (современная классика) с фасадами в стиле шейкер, черными фасадами, синими стенами, настольной раковиной и белой столешницей
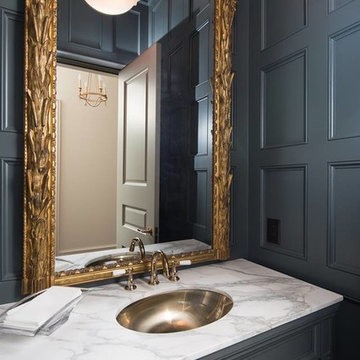
На фото: туалет среднего размера в стиле неоклассика (современная классика) с врезной раковиной, открытыми фасадами, серыми фасадами, синими стенами, мраморной столешницей и белой столешницей
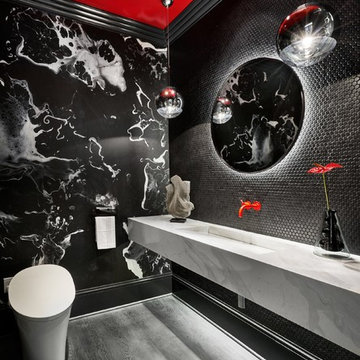
Photo Credits: Blackstone Edge Studios
Our inspiration for this spacious powder room came from hospitality. We incorporated our client's favorite color of red and created this very dramatic, swanky powder room that their guests would not expect to see in a residence. We also created a dramatic yet elegant lighting plan in order to create an ambience needed to complete this room.
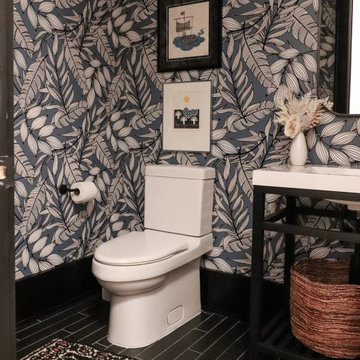
There is no better place for a mix of bold pattern, funky art, and vintage texture than a casual room that is tucked away - in this case, the powder room that is off the mudroom hallway. This is a delightful space that doesn't overpower the senses by sticking to a tight color scheme where blue is the only color on a black-and-white- base.
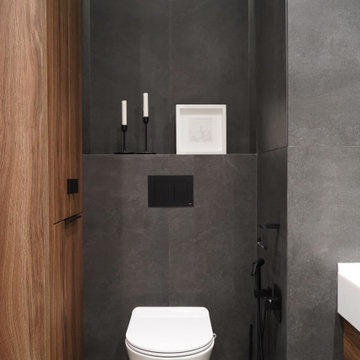
На фото: туалет среднего размера в современном стиле с плоскими фасадами, фасадами цвета дерева среднего тона, инсталляцией, серой плиткой, керамической плиткой, серыми стенами, полом из керамогранита, накладной раковиной, серым полом, белой столешницей и подвесной тумбой
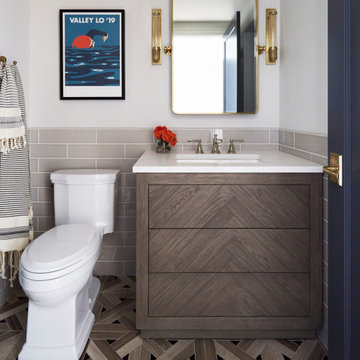
KitchenLab Interiors’ first, entirely new construction project in collaboration with GTH architects who designed the residence. KLI was responsible for all interior finishes, fixtures, furnishings, and design including the stairs, casework, interior doors, moldings and millwork. KLI also worked with the client on selecting the roof, exterior stucco and paint colors, stone, windows, and doors. The homeowners had purchased the existing home on a lakefront lot of the Valley Lo community in Glenview, thinking that it would be a gut renovation, but when they discovered a host of issues including mold, they decided to tear it down and start from scratch. The minute you look out the living room windows, you feel as though you're on a lakeside vacation in Wisconsin or Michigan. We wanted to help the homeowners achieve this feeling throughout the house - merging the causal vibe of a vacation home with the elegance desired for a primary residence. This project is unique and personal in many ways - Rebekah and the homeowner, Lorie, had grown up together in a small suburb of Columbus, Ohio. Lorie had been Rebekah's babysitter and was like an older sister growing up. They were both heavily influenced by the style of the late 70's and early 80's boho/hippy meets disco and 80's glam, and both credit their moms for an early interest in anything related to art, design, and style. One of the biggest challenges of doing a new construction project is that it takes so much longer to plan and execute and by the time tile and lighting is installed, you might be bored by the selections of feel like you've seen them everywhere already. “I really tried to pull myself, our team and the client away from the echo-chamber of Pinterest and Instagram. We fell in love with counter stools 3 years ago that I couldn't bring myself to pull the trigger on, thank god, because then they started showing up literally everywhere", Rebekah recalls. Lots of one of a kind vintage rugs and furnishings make the home feel less brand-spanking new. The best projects come from a team slightly outside their comfort zone. One of the funniest things Lorie says to Rebekah, "I gave you everything you wanted", which is pretty hilarious coming from a client to a designer.
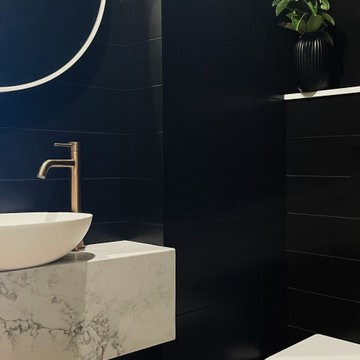
Sleek and sophisticated this powder room is a real showstopper. A floating marble slab sits against black satin shiplap walls that incase the entire space. Brushed copper tapware and a white framed round mirror complete the space
Черный туалет с белой столешницей – фото дизайна интерьера
9