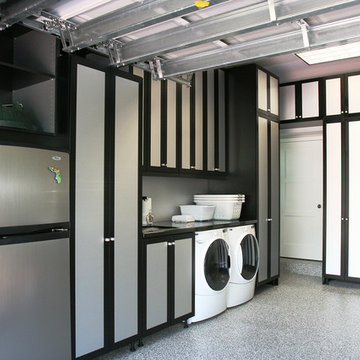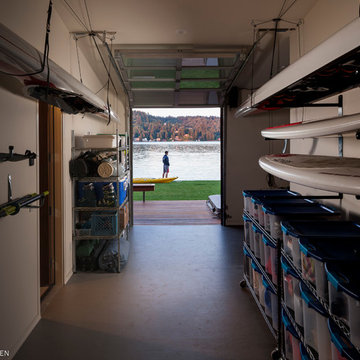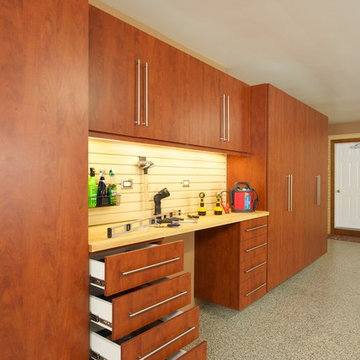Фото: черный, древесного цвета гараж
Сортировать:
Бюджет
Сортировать:Популярное за сегодня
21 - 40 из 7 922 фото
1 из 3
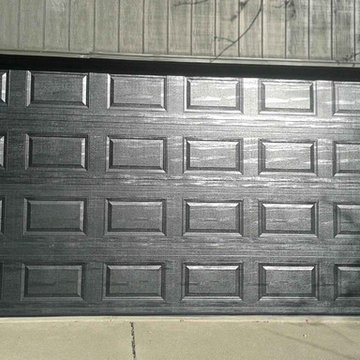
Garaga - Standard+ Classic CC, Black, window layout: Left-side Harmony
На фото: пристроенный гараж среднего размера в современном стиле для двух машин с
На фото: пристроенный гараж среднего размера в современном стиле для двух машин с
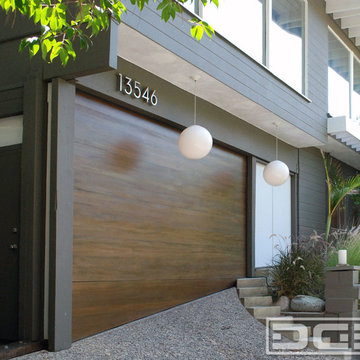
Not all garage doors are created equal. Dynamic Garage Doors are custom designed for each individual project. Our full custom design and manufacturing abilities allow us to create unique custom garage doors that naturally blend into each home's authentic architectural style.
This Mid Century style carport was converted into a fully functional garage but presented a problem when it came time to retrofit it with a custom wood garage door. Since the ground was pitched at a sloping angle it required the need of a custom designed asymmetrical garage door that would compensate for the huge gap at the bottom of the garage door opening. Taking careful measurements was of essence to handcraft a garage door that would fit perfectly into the awkwardly shaped garage opening. Once everything was calculated to perfection our designers came up with a minimalistic Mid Century style garage door design that would complement the home's architectural elements. The answer was a fine-lined garage door design with horizontal tongue and groove slats in solid mahogany that were carefully stained to simulate and match the home's existing ipe wood accents. We opted for ipe-stained mahogany in lieu of real ipe to save the client on the custom garage door cost while still delivering a garage door that will last a lifetime and look like a naturally blended architectural element of the home.
Enclosing the carport and adding a Dynamic Garage Door re-purposed and graduated a simple carport to a fully functional garage with a working automatic garage door. Investing in a custom garage door for this sloping carport will prove to return the investment at time of resale. Not to mention, of course, the curb appeal enhancement it gave the home.
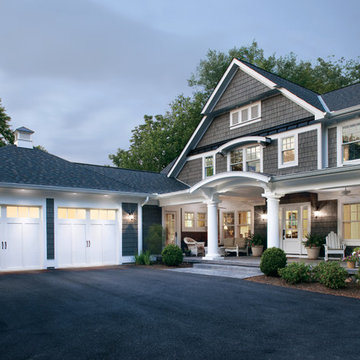
Clopay Coachman Collection insulated steel carriage house garage doors, Design 12 with REC13 windows, painted white.
Пример оригинального дизайна: большой пристроенный гараж в морском стиле для двух машин
Пример оригинального дизайна: большой пристроенный гараж в морском стиле для двух машин
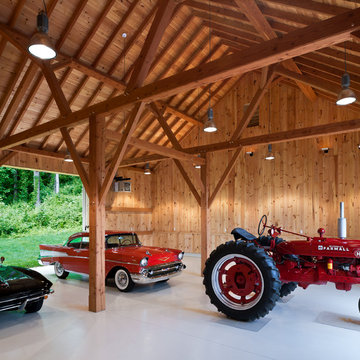
Свежая идея для дизайна: огромный гараж в стиле кантри для четырех и более машин - отличное фото интерьера
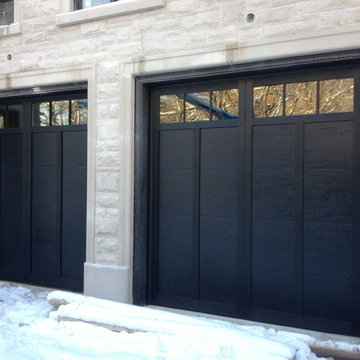
We installed these doors for a customer that wanted the wood custom built look in black with high sun exposure. This was a perfect fit for steel insulated hand built overlay door as apposed to a maintenance intensive wood door that wood show signs of age in its first year with this colour and exposure.
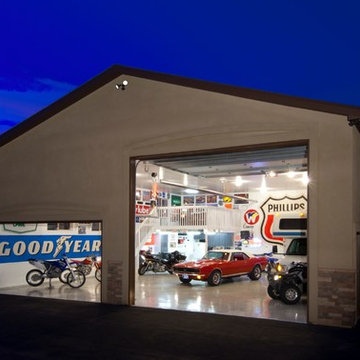
Heated, 2,000 square foot detached garage with stucco and stone exterior. This man cave offers a loft for loafing and is the perfect place to host poker night. It is equipped with a bathroom, refrigerator, t.v., built-in cabinetry, and a clean out station for the R.V. enthusiast. The concrete floor has an epoxy finish on it for fast and easy clean-up.
Paul Kohlman Photography
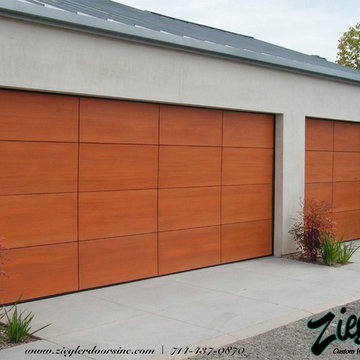
Our custom wood garage doors come to life. Designed with all styles in mind. Our custom garage doors are backed by decades of experience working with wood garage doors. Each board is hand selected during the construction process insuring the highest quality. Pick one of our custom garage doors or let us create something one of a kind.
Ziegler Doors, Inc.
1323A Saint Gertrude Place
Santa Ana, CA 92705
Phone: (714) 437-0870
Fax: (714) 437-0871
This image is the exclusive property of Ziegler Doors, Inc. and are protected under the United States Copyright law. This image may not be reproduced, copied, transmitted or manipulated without the written permission of Ziegler Doors, Inc.
If you find a company using our images as their own, please contact us. We are aware of Dynamic Garage Doors steeling our images, we are taking legal action.

Garage converted to a game room
Источник вдохновения для домашнего уюта: гараж среднего размера в морском стиле для двух машин
Источник вдохновения для домашнего уюта: гараж среднего размера в морском стиле для двух машин
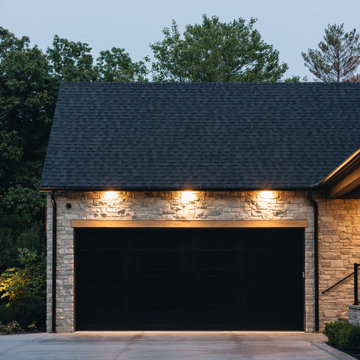
Свежая идея для дизайна: гараж в стиле неоклассика (современная классика) - отличное фото интерьера
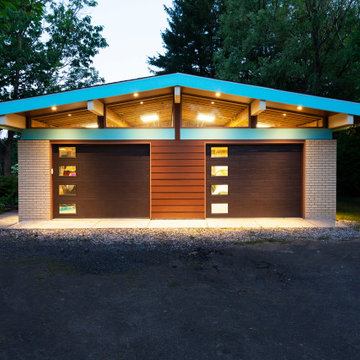
Источник вдохновения для домашнего уюта: отдельно стоящий гараж среднего размера в стиле ретро с навесом для автомобилей для двух машин
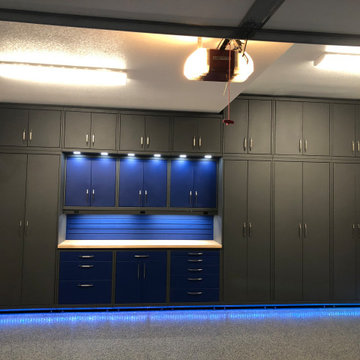
GARAGE STORAGE TO KEEP YOU ORGANIZED
Are you looking to transform the cluttered state of your garage? With modular storage or custom-fit cabinet systems, Garage Living of Texas can help you succeed in getting your garage organized and functional. There are a multitude of color, style, and component design combinations to choose from to fit your exact needs and tastes. All of our cabinet systems are built from high-quality steel to withstand the rigours of your garage. That sturdy construction also comes sleekly designed, enhancing the aesthetic value of your garage.
Slatwall panels are ideal for organization and they also provide a finished look for your garage. The cellular foam PVC construction has a durable finish that protects your walls and there are numerous organizers to get your items off the floor and neatly organized on the wall.
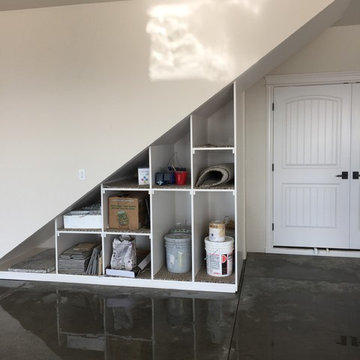
Источник вдохновения для домашнего уюта: пристроенный гараж среднего размера в классическом стиле для двух машин
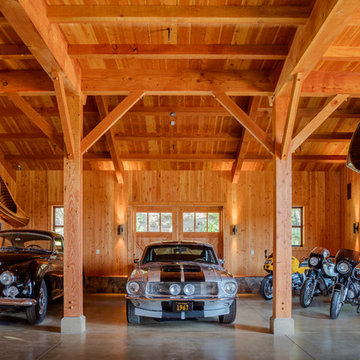
photo: ©Michael Hospelt, architect: Michael Guthrie, construction: Centric General Construction
Стильный дизайн: гараж в стиле рустика для трех машин - последний тренд
Стильный дизайн: гараж в стиле рустика для трех машин - последний тренд
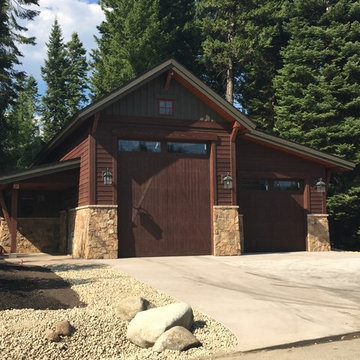
RV garage. Very challenging to make an enormous garage look small. The goal was to add detail which would help the scale not feel so large. It is difficult to see here but the building is well "tucked into" the site.
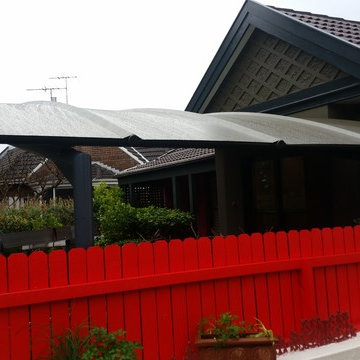
This cantilevered carport awning by Outrigger Awnings blends in perfectly with this traditional home and provides a very practical solution.
Идея дизайна: гараж в классическом стиле
Идея дизайна: гараж в классическом стиле
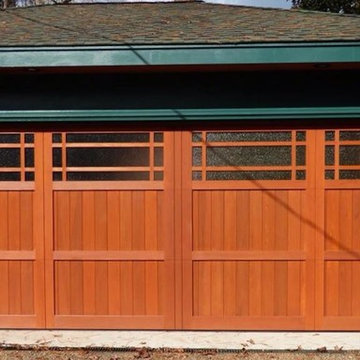
Highlands Double Car Glass Top
Пример оригинального дизайна: большой пристроенный гараж в стиле кантри для двух машин
Пример оригинального дизайна: большой пристроенный гараж в стиле кантри для двух машин
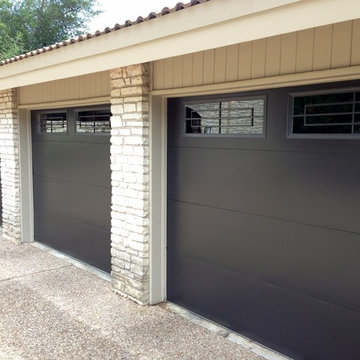
Kynar 500 coated metal clad doors in Berridge Dark Bronze color and Long panel windows with custom fabricated mullions.
Идея дизайна: большой пристроенный гараж в стиле модернизм для трех машин
Идея дизайна: большой пристроенный гараж в стиле модернизм для трех машин
Фото: черный, древесного цвета гараж
2
