Фото: черная веранда с покрытием из каменной брусчатки
Сортировать:
Бюджет
Сортировать:Популярное за сегодня
61 - 80 из 391 фото
1 из 3
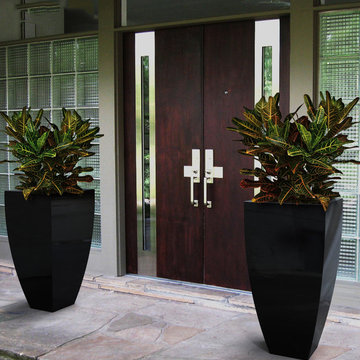
CORBY PLANTER (L24” X W24” X H48”)
Planters
Product Dimensions (IN): L24” X W24” X H48”
Product Weight (LB): 37
Product Dimensions (CM): L61 X W61 X H122
Product Weight (KG): 17
Corby Planter (L24” X W24” X H48”) is a lifetime warranty contemporary planter designed to add a boldly elegant statement in the home and garden, while accenting stand out features such as water gardens, front entrances, hallways, and other focal areas indoors and outdoors. Available in 43 colours and made of fiberglass resin, Corby planter is an impressive combination of a circular and square design. A green thumb’s dream come true, withstanding the wear and tear of everyday use, as well as any and all weather conditions–rain, snow, sleet, hail, and sun, throughout the year, in any season.
Add a welcoming presence at your outdoor entrance and place two Corby planters on either side of the door to immediately transform your front porch into a colourful, contemporary invitation for guests.
By Decorpro Home + Garden.
Each sold separately.
Materials:
Fiberglass resin
Gel coat (custom colours)
All Planters are custom made to order.
Allow 4-6 weeks for delivery.
Made in Canada
ABOUT
PLANTER WARRANTY
ANTI-SHOCK
WEATHERPROOF
DRAINAGE HOLES AND PLUGS
INNER LIP
LIGHTWEIGHT
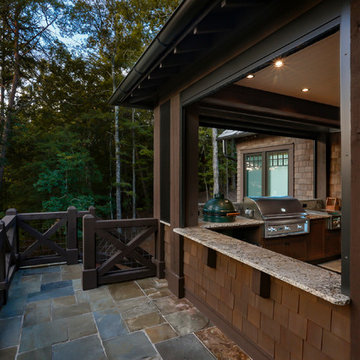
На фото: большая веранда на заднем дворе в морском стиле с летней кухней, покрытием из каменной брусчатки и навесом
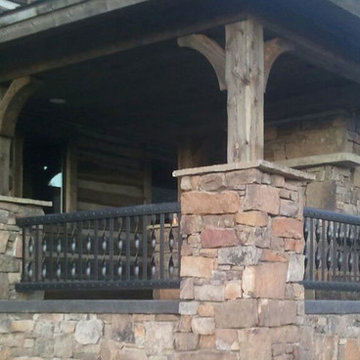
This home was themed to have an old world feel to it. In order to achieve the desired look, the wrought iron steel needed to be hand hammered, twisted and bent. The rivets match throughout the interior and exterior of the home, to bring each piece together. The handrail was built to look like it was riveted together and was installed prior to the stone to conceal the attachment points. The retaining wall rail was welded to appear as one solid piece of metal bent into a U shape. All of the door hinges, handles and knockers match in one way or another. They were hand hammered and forged to accent the beauty of the wood.
The iron really brought the great room together. Starting with the five foot tall fireplace doors, the hand made branch work, leaves and handles make it one of a kind. The massive seven and a half foot diameter chandelier that includes 12 large, ten inch candles fills the ceiling with a wrought iron work of art. Lastly, the Juliet balcony with its curved and riveted design, gives this room the finishing touch. For their privacy and security we installed an electronic gate system at the entrance to the property. All in all, the combination of steel, rock and wood; truly brings out the old world feel.
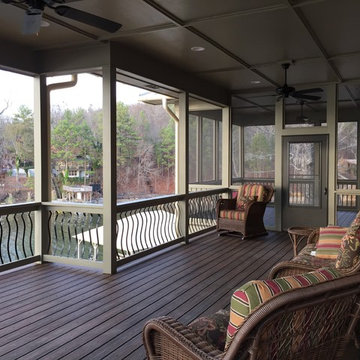
Across the entire lakeside of the house is porch! All covered. 2/3 is open air and 1/3 is screened. Glorious! Fans and cans really make this an extension of the inside and almost double the entertaining space.
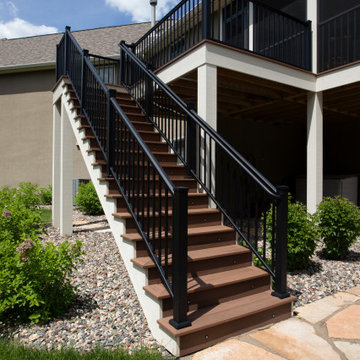
Источник вдохновения для домашнего уюта: веранда среднего размера на заднем дворе в стиле неоклассика (современная классика) с крыльцом с защитной сеткой, покрытием из каменной брусчатки, навесом и металлическими перилами
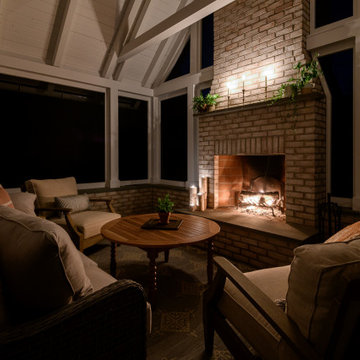
Источник вдохновения для домашнего уюта: веранда среднего размера на заднем дворе в стиле неоклассика (современная классика) с уличным камином, покрытием из каменной брусчатки и навесом
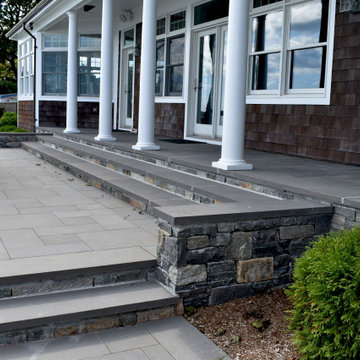
The back porch was re-surfaced with bluestone to match the new patios and walks. Narrow steps were replaced with wide new steps with generous bluestion treads.
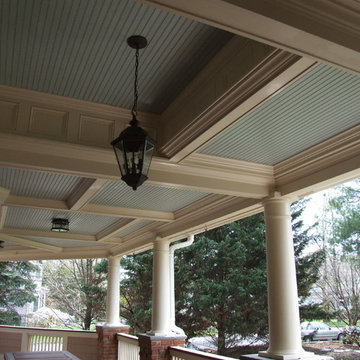
You can make an outdoor ceiling as beautiful as your interiors.
Thank goodness we have the best carpenter around.
Texture with the wainscoting and raised panel add such character to this 1890 home.
Photo Credit: N. Leonard
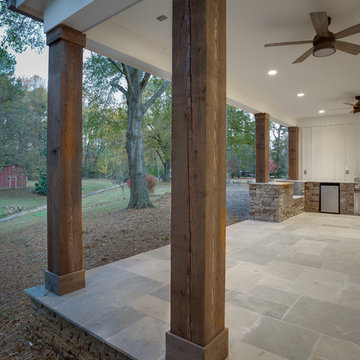
Chris Backey
Источник вдохновения для домашнего уюта: веранда среднего размера на заднем дворе в стиле неоклассика (современная классика) с покрытием из каменной брусчатки, навесом и зоной барбекю
Источник вдохновения для домашнего уюта: веранда среднего размера на заднем дворе в стиле неоклассика (современная классика) с покрытием из каменной брусчатки, навесом и зоной барбекю
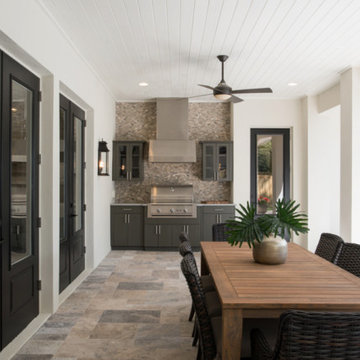
Свежая идея для дизайна: веранда среднего размера на заднем дворе в стиле неоклассика (современная классика) с покрытием из каменной брусчатки, навесом и зоной барбекю - отличное фото интерьера
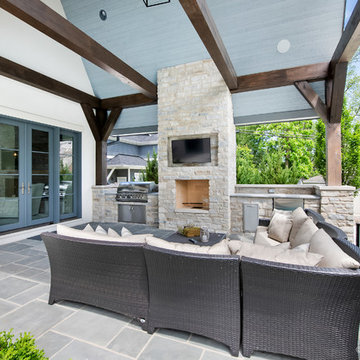
Covered Porch
На фото: веранда на заднем дворе в стиле неоклассика (современная классика) с покрытием из каменной брусчатки, навесом и зоной барбекю
На фото: веранда на заднем дворе в стиле неоклассика (современная классика) с покрытием из каменной брусчатки, навесом и зоной барбекю
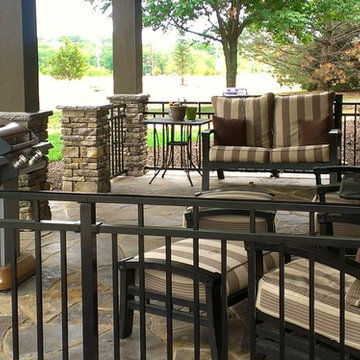
На фото: веранда среднего размера на переднем дворе в классическом стиле с покрытием из каменной брусчатки и навесом с
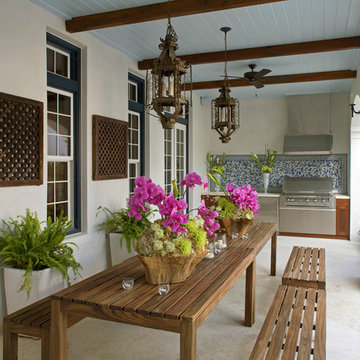
Идея дизайна: большая веранда на заднем дворе в средиземноморском стиле с покрытием из каменной брусчатки, навесом и зоной барбекю
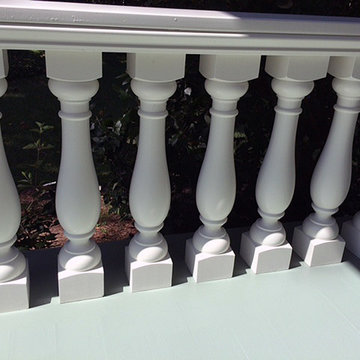
Closeup view illustrates the craftsmanship and precision work that went into this porch renovation.
На фото: большая веранда на переднем дворе в классическом стиле с покрытием из каменной брусчатки и навесом с
На фото: большая веранда на переднем дворе в классическом стиле с покрытием из каменной брусчатки и навесом с
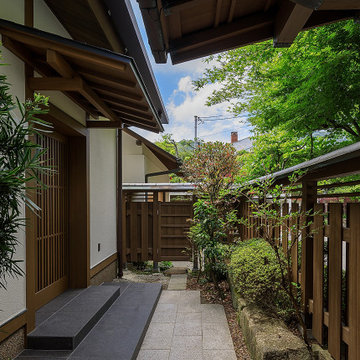
玄関へのアプローチ空間は、元々有った要素を生かし足りなかった要素は慎重に加えて設計しました。出来るだけ数寄屋の雰囲気を尊重し新たに付加するものについては合致する意匠で纏めました。
На фото: большая веранда на переднем дворе в восточном стиле с обшитым цоколем, покрытием из каменной брусчатки и навесом
На фото: большая веранда на переднем дворе в восточном стиле с обшитым цоколем, покрытием из каменной брусчатки и навесом
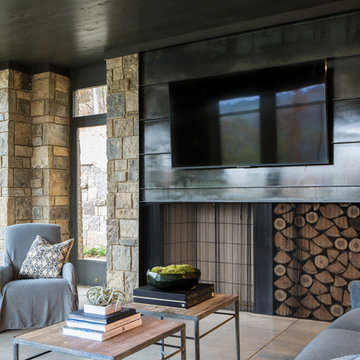
Sarah Rossi, Photographer
Идея дизайна: большая веранда в классическом стиле с покрытием из каменной брусчатки и навесом
Идея дизайна: большая веранда в классическом стиле с покрытием из каменной брусчатки и навесом
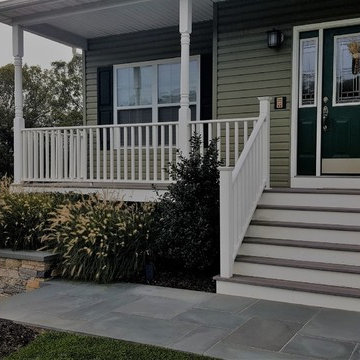
Идея дизайна: большая веранда на переднем дворе в классическом стиле с навесом и покрытием из каменной брусчатки
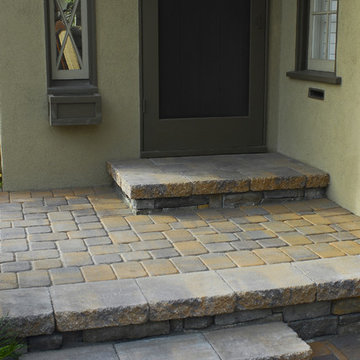
Пример оригинального дизайна: маленькая веранда на заднем дворе в стиле рустика с покрытием из каменной брусчатки для на участке и в саду
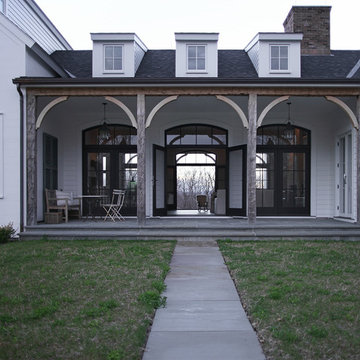
The center Great Room opens through french doors and transoms to timber framed porches on both sides.
Photos: Scott Benedict, Practical(ly) Studios
На фото: большая веранда на переднем дворе в стиле кантри с покрытием из каменной брусчатки и навесом
На фото: большая веранда на переднем дворе в стиле кантри с покрытием из каменной брусчатки и навесом
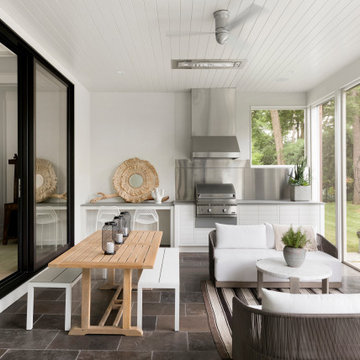
Janet Gridley interior design new construction
Источник вдохновения для домашнего уюта: веранда на заднем дворе в стиле неоклассика (современная классика) с покрытием из каменной брусчатки, навесом и зоной барбекю
Источник вдохновения для домашнего уюта: веранда на заднем дворе в стиле неоклассика (современная классика) с покрытием из каменной брусчатки, навесом и зоной барбекю
Фото: черная веранда с покрытием из каменной брусчатки
4