Фото: черная веранда с покрытием из каменной брусчатки
Сортировать:
Бюджет
Сортировать:Популярное за сегодня
21 - 40 из 392 фото
1 из 3
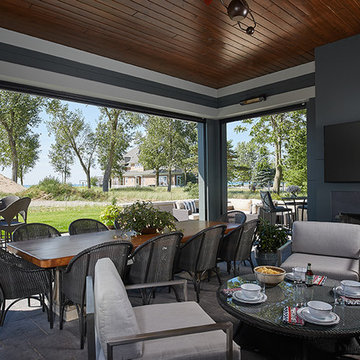
Featuring a classic H-shaped plan and minimalist details, the Winston was designed with the modern family in mind. This home carefully balances a sleek and uniform façade with more contemporary elements. This balance is noticed best when looking at the home on axis with the front or rear doors. Simple lap siding serve as a backdrop to the careful arrangement of windows and outdoor spaces. Stepping through a pair of natural wood entry doors gives way to sweeping vistas through the living and dining rooms. Anchoring the left side of the main level, and on axis with the living room, is a large white kitchen island and tiled range surround. To the right, and behind the living rooms sleek fireplace, is a vertical corridor that grants access to the upper level bedrooms, main level master suite, and lower level spaces. Serving as backdrop to this vertical corridor is a floor to ceiling glass display room for a sizeable wine collection. Set three steps down from the living room and through an articulating glass wall, the screened porch is enclosed by a retractable screen system that allows the room to be heated during cold nights. In all rooms, preferential treatment is given to maximize exposure to the rear yard, making this a perfect lakefront home.
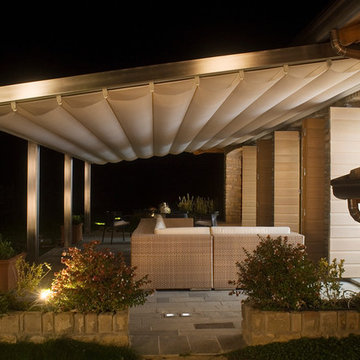
Pergotenda PT 45 with retractable wall panels and roof.
На фото: веранда среднего размера на заднем дворе в современном стиле с покрытием из каменной брусчатки и козырьком
На фото: веранда среднего размера на заднем дворе в современном стиле с покрытием из каменной брусчатки и козырьком
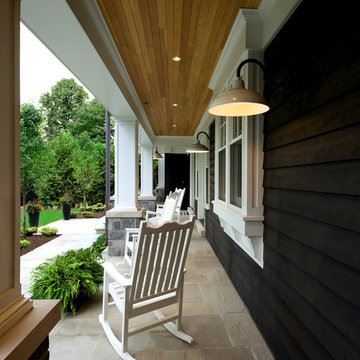
Inger Mackenzie
На фото: веранда среднего размера на переднем дворе в классическом стиле с покрытием из каменной брусчатки и козырьком с
На фото: веранда среднего размера на переднем дворе в классическом стиле с покрытием из каменной брусчатки и козырьком с
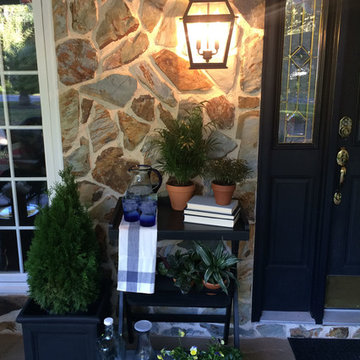
Studio 1049
Стильный дизайн: веранда среднего размера на переднем дворе в стиле кантри с покрытием из каменной брусчатки и навесом - последний тренд
Стильный дизайн: веранда среднего размера на переднем дворе в стиле кантри с покрытием из каменной брусчатки и навесом - последний тренд
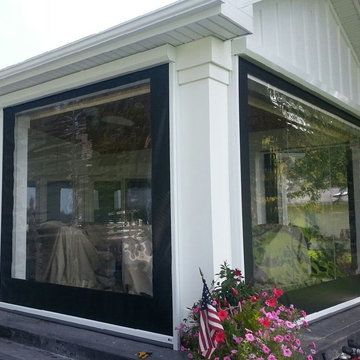
Свежая идея для дизайна: веранда среднего размера на заднем дворе в классическом стиле с летней кухней, покрытием из каменной брусчатки и навесом - отличное фото интерьера
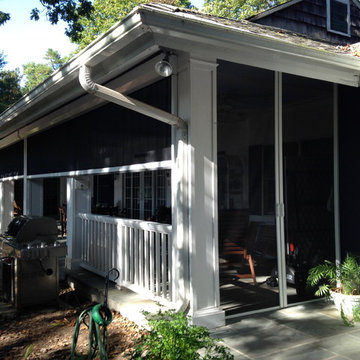
Идея дизайна: большая веранда на заднем дворе в стиле рустика с крыльцом с защитной сеткой, покрытием из каменной брусчатки и навесом
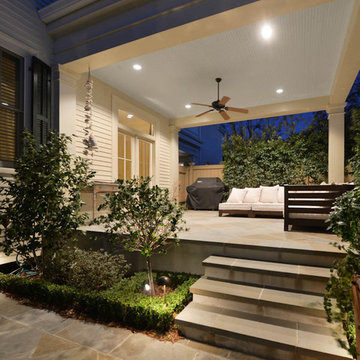
Источник вдохновения для домашнего уюта: веранда среднего размера на заднем дворе в классическом стиле с покрытием из каменной брусчатки и навесом
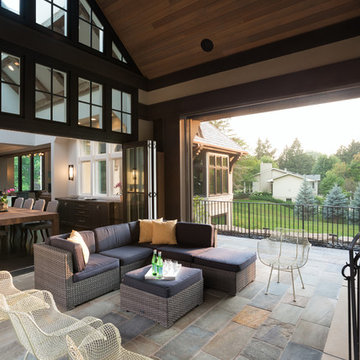
Builder: John Kraemer & Sons | Architecture: Sharratt Design | Interior Design: Engler Studio | Photography: Landmark Photography
Идея дизайна: веранда на заднем дворе в стиле неоклассика (современная классика) с крыльцом с защитной сеткой, покрытием из каменной брусчатки и навесом
Идея дизайна: веранда на заднем дворе в стиле неоклассика (современная классика) с крыльцом с защитной сеткой, покрытием из каменной брусчатки и навесом
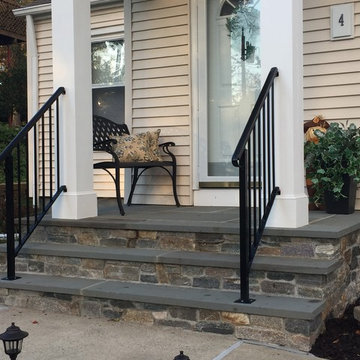
Up close view of the brick and bluestone steps with iron railings
Nancy Benson
Пример оригинального дизайна: веранда среднего размера на переднем дворе в классическом стиле с покрытием из каменной брусчатки
Пример оригинального дизайна: веранда среднего размера на переднем дворе в классическом стиле с покрытием из каменной брусчатки
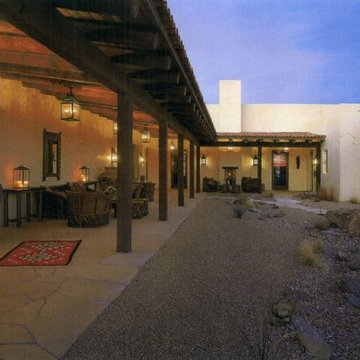
Robert Reck
Пример оригинального дизайна: веранда на переднем дворе в стиле фьюжн с местом для костра, покрытием из каменной брусчатки и навесом
Пример оригинального дизайна: веранда на переднем дворе в стиле фьюжн с местом для костра, покрытием из каменной брусчатки и навесом
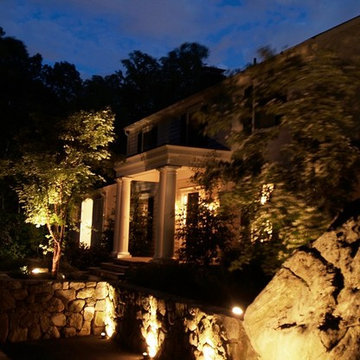
You’ve invested time and money in getting your home and property in picture-perfect shape. Once nightfall comes, why keep it all hidden in the darkness?

View of an outdoor cooking space custom designed & fabricated of raw steel & reclaimed wood. The motorized awning door concealing a large outdoor television in the vent hood is shown open. The cabinetry includes a built-in ice chest.

Архитекторы: Дмитрий Глушков, Фёдор Селенин; Фото: Антон Лихтарович
Свежая идея для дизайна: большая веранда на переднем дворе в современном стиле с навесом, крыльцом с защитной сеткой, покрытием из каменной брусчатки и деревянными перилами - отличное фото интерьера
Свежая идея для дизайна: большая веранда на переднем дворе в современном стиле с навесом, крыльцом с защитной сеткой, покрытием из каменной брусчатки и деревянными перилами - отличное фото интерьера

Loggia with outdoor dining area and grill center. Oak Beams and tongue and groove ceiling with bluestone patio.
Winner of Best of Houzz 2015 Richmond Metro for Porch
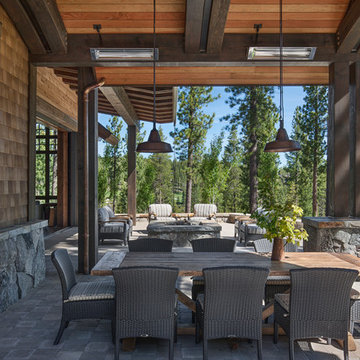
Roger Wade Studio
На фото: большая веранда на заднем дворе с местом для костра, покрытием из каменной брусчатки и навесом
На фото: большая веранда на заднем дворе с местом для костра, покрытием из каменной брусчатки и навесом

Nestled on 90 acres of peaceful prairie land, this modern rustic home blends indoor and outdoor spaces with natural stone materials and long, beautiful views. Featuring ORIJIN STONE's Westley™ Limestone veneer on both the interior and exterior, as well as our Tupelo™ Limestone interior tile, pool and patio paving.
Architecture: Rehkamp Larson Architects Inc
Builder: Hagstrom Builders
Landscape Architecture: Savanna Designs, Inc
Landscape Install: Landscape Renovations MN
Masonry: Merlin Goble Masonry Inc
Interior Tile Installation: Diamond Edge Tile
Interior Design: Martin Patrick 3
Photography: Scott Amundson Photography
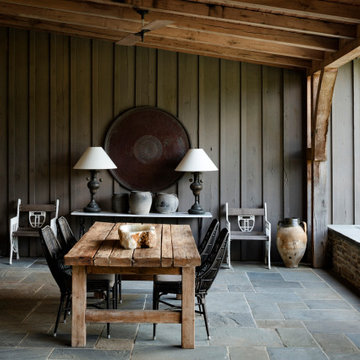
Devin Kimmel of Kimmel Studio Architects designed this covered porch. Kimmel says that gothic arches inspired the shape of the timber frame.
На фото: веранда среднего размера на заднем дворе в стиле кантри с покрытием из каменной брусчатки и навесом
На фото: веранда среднего размера на заднем дворе в стиле кантри с покрытием из каменной брусчатки и навесом
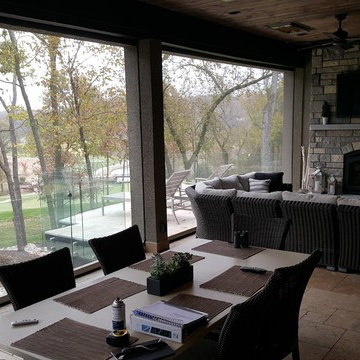
Perfect indoor-outdoor comfort on Kansas City's premiere golf course homes
Стильный дизайн: веранда среднего размера на заднем дворе в стиле модернизм с крыльцом с защитной сеткой, покрытием из каменной брусчатки и навесом - последний тренд
Стильный дизайн: веранда среднего размера на заднем дворе в стиле модернизм с крыльцом с защитной сеткой, покрытием из каменной брусчатки и навесом - последний тренд
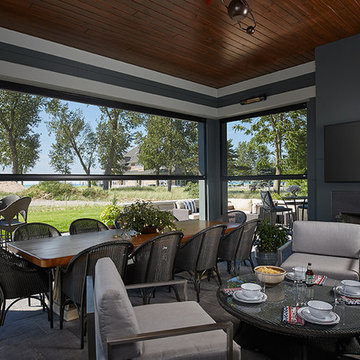
Featuring a classic H-shaped plan and minimalist details, the Winston was designed with the modern family in mind. This home carefully balances a sleek and uniform façade with more contemporary elements. This balance is noticed best when looking at the home on axis with the front or rear doors. Simple lap siding serve as a backdrop to the careful arrangement of windows and outdoor spaces. Stepping through a pair of natural wood entry doors gives way to sweeping vistas through the living and dining rooms. Anchoring the left side of the main level, and on axis with the living room, is a large white kitchen island and tiled range surround. To the right, and behind the living rooms sleek fireplace, is a vertical corridor that grants access to the upper level bedrooms, main level master suite, and lower level spaces. Serving as backdrop to this vertical corridor is a floor to ceiling glass display room for a sizeable wine collection. Set three steps down from the living room and through an articulating glass wall, the screened porch is enclosed by a retractable screen system that allows the room to be heated during cold nights. In all rooms, preferential treatment is given to maximize exposure to the rear yard, making this a perfect lakefront home.
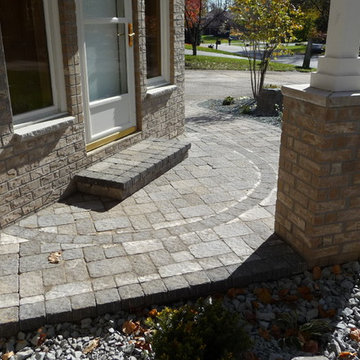
Пример оригинального дизайна: маленькая веранда на переднем дворе в классическом стиле с покрытием из каменной брусчатки и навесом для на участке и в саду
Фото: черная веранда с покрытием из каменной брусчатки
2