Фото: черная терраса класса люкс
Сортировать:
Бюджет
Сортировать:Популярное за сегодня
61 - 80 из 697 фото
1 из 3
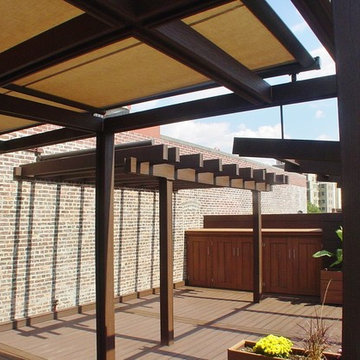
NYC Rooftop Terrace Deck with Custom Planters, Pergola and Retractable Shade Awning-SpaceformDBI.com Video showing shade awning operating can be seen @ http://youtu.be/1sVpsFCTrK0

Genevieve de Manio Photography
Источник вдохновения для домашнего уюта: огромная терраса на крыше, на крыше в классическом стиле с летней кухней без защиты от солнца
Источник вдохновения для домашнего уюта: огромная терраса на крыше, на крыше в классическом стиле с летней кухней без защиты от солнца

Свежая идея для дизайна: терраса среднего размера на крыше, на крыше в морском стиле с навесом и летней кухней - отличное фото интерьера
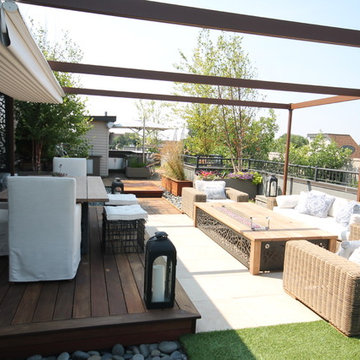
This Chicago rooftop is like no other. This photo shows our in-house custom made Ipe fire table with laser jet steel cutouts. With features such as a dual waterfall, Core ten bridge, One off custom laser cut fire table - privacy screens - table base and leaf sculptures. An Italian designed and crafted fully automatic Pergola with an operational canopy at a push of a button, full kitchen and bar, An integrated two zoned music setup (kitchen, Bar area) and a custom Tuuci cantilevering umbrella.Photos by: Don Maldonado
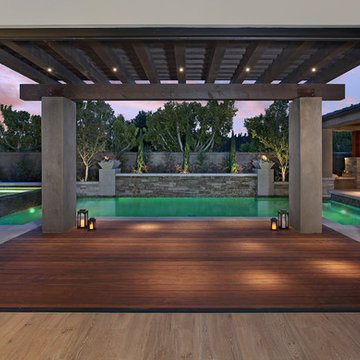
Jeri Koegel
Стильный дизайн: большая терраса на заднем дворе в современном стиле - последний тренд
Стильный дизайн: большая терраса на заднем дворе в современном стиле - последний тренд
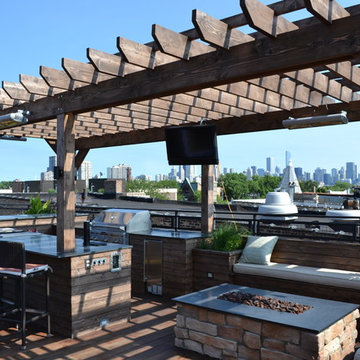
Пример оригинального дизайна: огромная пергола на террасе на крыше в стиле неоклассика (современная классика) с местом для костра
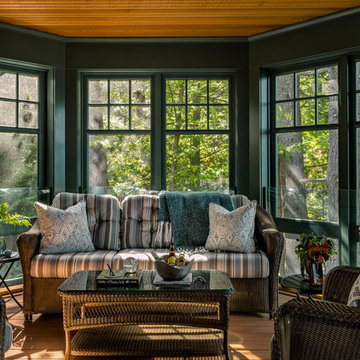
Rob Karosis Photography
Пример оригинального дизайна: терраса в стиле кантри с паркетным полом среднего тона, стандартным потолком и коричневым полом
Пример оригинального дизайна: терраса в стиле кантри с паркетным полом среднего тона, стандартным потолком и коричневым полом
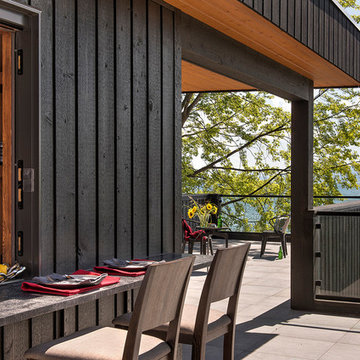
Пример оригинального дизайна: огромная терраса на заднем дворе в стиле неоклассика (современная классика) с навесом
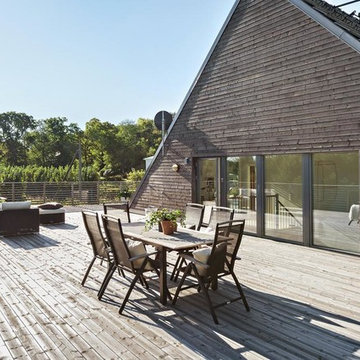
Источник вдохновения для домашнего уюта: большая терраса на крыше, на крыше в скандинавском стиле без защиты от солнца
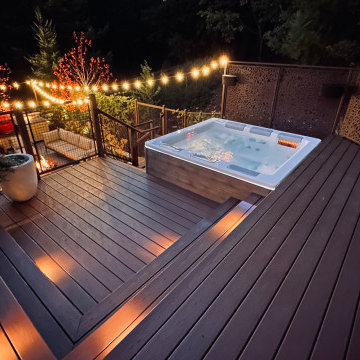
Elemental Design Group had a big challenge in transforming an inaccessible hillside into a beautiful outdoor landscape. The garden includes terraces for an outdoor kitchen, spa deck, dining deck, swimming pool and fireside lounge.
The harmoniously integrated spaces are as beautiful by night with downlighting, up lighting, integrated hardscape lights and the warm glow of fire. Existing decks that were originally disconnected were redesigned to seamlessly flow down to the pool. The pool includes an elevated grade beam to hide the automatic cover, a sun shelf, fire pots, sheer descent water feature, glass tile accents, and color-changing pool lights. Powder coated laser-cut metal panels hide the undersides of the deck providing hidden storage and a dramatic backdrop for the pool area. Custom metal fencing surrounds the pool and upper decks, complimenting the Cor-Ten steel fire pit and retaining walls. Travertine coping and treads, with bluestone porcelain tile, and colorful plantings, are just some of the accents for this functional and luxurious family space.
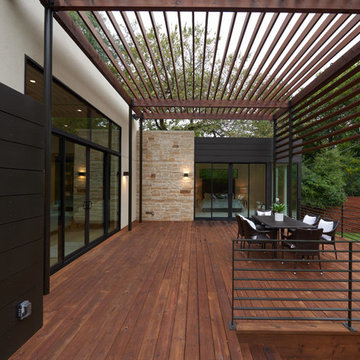
Свежая идея для дизайна: большая пергола на террасе на заднем дворе в современном стиле - отличное фото интерьера
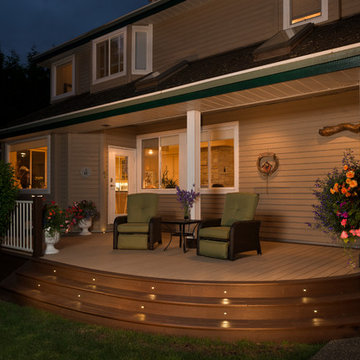
Justin Eckersall
Пример оригинального дизайна: терраса среднего размера на заднем дворе в современном стиле с навесом
Пример оригинального дизайна: терраса среднего размера на заднем дворе в современном стиле с навесом
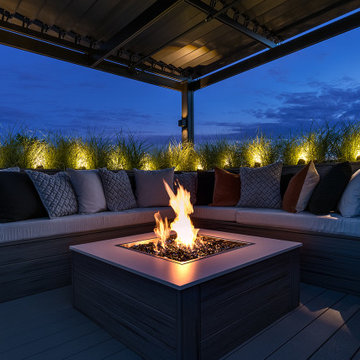
An intimate park-like setting with low-maintenance materials replaced an aging wooden rooftop deck at this Bucktown home. Three distinct spaces create a full outdoor experience, starting with a landscaped dining area surrounded by large trees and greenery. The illusion is that of a secret garden rather than an urban rooftop deck.
A sprawling green area is the perfect spot to soak in the summer sun or play an outdoor game. In the front is the main entertainment area, fully outfitted with a louvered roof, fire table, and built-in seating. The space maintains the atmosphere of a garden with shrubbery and flowers. It’s the ideal place to host friends and family with a custom kitchen that is complete with a Big Green Egg and an outdoor television.
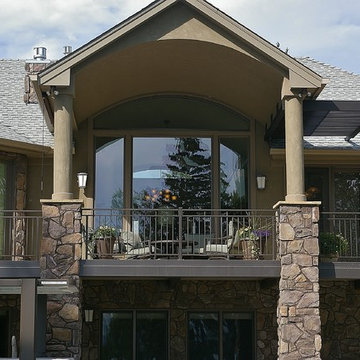
Concrete deck above placed on structural steel pan and beams.
Источник вдохновения для домашнего уюта: большая терраса на заднем дворе в стиле кантри с навесом
Источник вдохновения для домашнего уюта: большая терраса на заднем дворе в стиле кантри с навесом
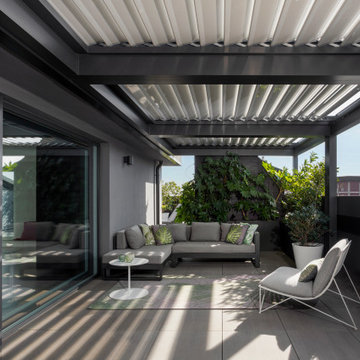
il terrazzo corre attorno all'appartamento su 3 lati.
Il fronte principale ha una veranda pergolato con lamelle orientabili e apribili completamente.
Pavimento in gres galleggiante.
Grande porta finestra scorrevole.

Our clients wanted the ultimate modern farmhouse custom dream home. They found property in the Santa Rosa Valley with an existing house on 3 ½ acres. They could envision a new home with a pool, a barn, and a place to raise horses. JRP and the clients went all in, sparing no expense. Thus, the old house was demolished and the couple’s dream home began to come to fruition.
The result is a simple, contemporary layout with ample light thanks to the open floor plan. When it comes to a modern farmhouse aesthetic, it’s all about neutral hues, wood accents, and furniture with clean lines. Every room is thoughtfully crafted with its own personality. Yet still reflects a bit of that farmhouse charm.
Their considerable-sized kitchen is a union of rustic warmth and industrial simplicity. The all-white shaker cabinetry and subway backsplash light up the room. All white everything complimented by warm wood flooring and matte black fixtures. The stunning custom Raw Urth reclaimed steel hood is also a star focal point in this gorgeous space. Not to mention the wet bar area with its unique open shelves above not one, but two integrated wine chillers. It’s also thoughtfully positioned next to the large pantry with a farmhouse style staple: a sliding barn door.
The master bathroom is relaxation at its finest. Monochromatic colors and a pop of pattern on the floor lend a fashionable look to this private retreat. Matte black finishes stand out against a stark white backsplash, complement charcoal veins in the marble looking countertop, and is cohesive with the entire look. The matte black shower units really add a dramatic finish to this luxurious large walk-in shower.
Photographer: Andrew - OpenHouse VC
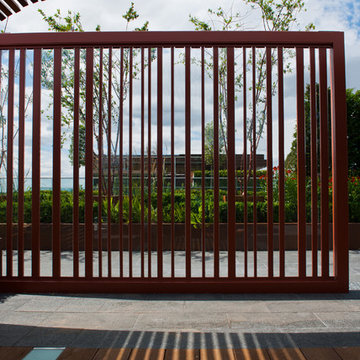
Chelsea Creek is the pinnacle of sophisticated living, these penthouse collection gardens, featuring stunning contemporary exteriors are London’s most elegant new dockside development, by St George Central London, they are due to be built in Autumn 2014
Following on from the success of her stunning contemporary Rooftop Garden at RHS Chelsea Flower Show 2012, Patricia Fox was commissioned by St George to design a series of rooftop gardens for their Penthouse Collection in London. Working alongside Tara Bernerd who has designed the interiors, and Broadway Malyon Architects, Patricia and her team have designed a series of London rooftop gardens, which although individually unique, have an underlying design thread, which runs throughout the whole series, providing a unified scheme across the development.
Inspiration was taken from both the architecture of the building, and from the interiors, and Aralia working as Landscape Architects developed a series of Mood Boards depicting materials, features, art and planting. This groundbreaking series of London rooftop gardens embraces the very latest in garden design, encompassing quality natural materials such as corten steel, granite and shot blasted glass, whilst introducing contemporary state of the art outdoor kitchens, outdoor fireplaces, water features and green walls. Garden Art also has a key focus within these London gardens, with the introduction of specially commissioned pieces for stone sculptures and unique glass art. The linear hard landscape design, with fluid rivers of under lit glass, relate beautifully to the linearity of the canals below.
The design for the soft landscaping schemes were challenging – the gardens needed to be relatively low maintenance, they needed to stand up to the harsh environment of a London rooftop location, whilst also still providing seasonality and all year interest. The planting scheme is linear, and highly contemporary in nature, evergreen planting provides all year structure and form, with warm rusts and burnt orange flower head’s providing a splash of seasonal colour, complementary to the features throughout.
Finally, an exquisite lighting scheme has been designed by Lighting IQ to define and enhance the rooftop spaces, and to provide beautiful night time lighting which provides the perfect ambiance for entertaining and relaxing in.
Aralia worked as Landscape Architects working within a multi-disciplinary consultant team which included Architects, Structural Engineers, Cost Consultants and a range of sub-contractors.
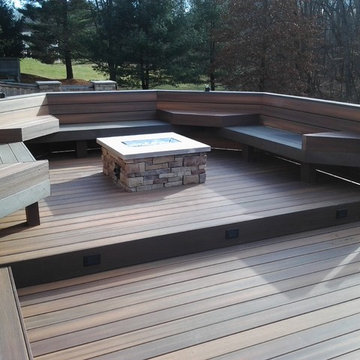
Fiberon decking, Twin Eagles grill center, low voltage and accent lighting, floating tables and pit group seating around firepit by DHM Remodeling
Стильный дизайн: большая терраса на заднем дворе в стиле кантри с летней кухней без защиты от солнца - последний тренд
Стильный дизайн: большая терраса на заднем дворе в стиле кантри с летней кухней без защиты от солнца - последний тренд
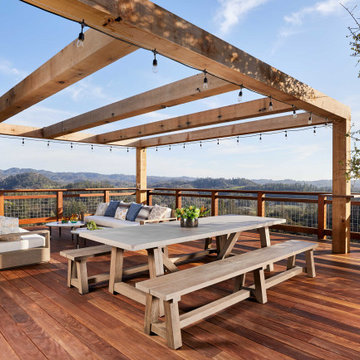
Luxe outdoor living in Healdsburg. Infinity edge pool, covered deck.
Пример оригинального дизайна: терраса в современном стиле
Пример оригинального дизайна: терраса в современном стиле
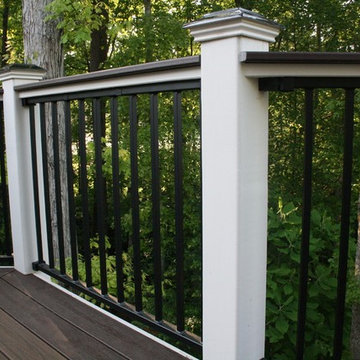
Painted wood 6x6 posts and Fortress Railing provides a sturdy but minimum railing for this project.
Стильный дизайн: огромная пергола на террасе на заднем дворе в классическом стиле - последний тренд
Стильный дизайн: огромная пергола на террасе на заднем дворе в классическом стиле - последний тренд
Фото: черная терраса класса люкс
4