Большой коридор с полом из керамогранита – фото дизайна интерьера
Сортировать:
Бюджет
Сортировать:Популярное за сегодня
1 - 20 из 877 фото
1 из 3

На фото: большой коридор в стиле неоклассика (современная классика) с бежевыми стенами, полом из керамогранита и разноцветным полом с
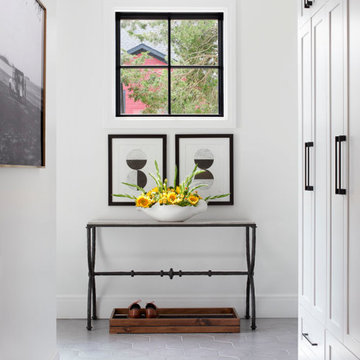
На фото: большой коридор в стиле кантри с белыми стенами, полом из керамогранита и серым полом с

Источник вдохновения для домашнего уюта: большой коридор в классическом стиле с бежевыми стенами, полом из керамогранита и разноцветным полом

Our main challenge was constructing an addition to the home sitting atop a mountain.
While excavating for the footing the heavily granite rock terrain remained immovable. Special engineering was required & a separate inspection done to approve the drilled reinforcement into the boulder.
An ugly load bearing column that interfered with having the addition blend with existing home was replaced with a load bearing support beam ingeniously hidden within the walls of the addition.
Existing flagstone around the patio had to be carefully sawcut in large pieces along existing grout lines to be preserved for relaying to blend with existing.
The close proximity of the client’s hot tub and pool to the work area posed a dangerous safety hazard. A temporary plywood cover was constructed over the hot tub and part of the pool to prevent falling into the water while still having pool accessible for clients. Temporary fences were built to confine the dogs from the main construction area.
Another challenge was to design the exterior of the new master suite to match the existing (west side) of the home. Duplicating the same dimensions for every new angle created, a symmetrical bump out was created for the new addition without jeopardizing the great mountain view! Also, all new matching security screen doors were added to the existing home as well as the new master suite to complete the well balanced and seamless appearance.
To utilize the view from the Client’s new master bedroom we expanded the existing room fifteen feet building a bay window wall with all fixed picture windows.
Client was extremely concerned about the room’s lighting. In addition to the window wall, we filled the room with recessed can lights, natural solar tube lighting, exterior patio doors, and additional interior transom windows.
Additional storage and a place to display collectibles was resolved by adding niches, plant shelves, and a master bedroom closet organizer.
The Client also wanted to have the interior of her new master bedroom suite blend in with the rest of the home. Custom made vanity cabinets and matching plumbing fixtures were designed for the master bath. Travertine floor tile matched existing; and entire suite was painted to match existing home interior.
During the framing stage a deep wall with additional unused space was discovered between the client’s living room area and the new master bedroom suite. Remembering the client’s wish for space for their electronic components, a custom face frame and cabinet door was ordered and installed creating another niche wide enough and deep enough for the Client to store all of the entertainment center components.
R-19 insulation was also utilized in this main entertainment wall to create an effective sound barrier between the existing living space and the new master suite.
The additional fifteen feet of interior living space totally completed the interior remodeled master bedroom suite. A bay window wall allowed the homeowner to capture all picturesque mountain views. The security screen doors offer an added security precaution, yet allowing airflow into the new space through the homeowners new French doors.
See how we created an open floor-plan for our master suite addition.
For more info and photos visit...
http://www.triliteremodeling.com/mountain-top-addition.html

Drew Kelly
Источник вдохновения для домашнего уюта: большой коридор: освещение в стиле неоклассика (современная классика) с белыми стенами, полом из керамогранита и серым полом
Источник вдохновения для домашнего уюта: большой коридор: освещение в стиле неоклассика (современная классика) с белыми стенами, полом из керамогранита и серым полом

На фото: большой коридор в стиле модернизм с бежевыми стенами, полом из керамогранита, серым полом и сводчатым потолком с

Источник вдохновения для домашнего уюта: большой коридор в современном стиле с оранжевыми стенами, полом из керамогранита, разноцветным полом, деревянным потолком и панелями на стенах

Kasia Karska Design is a design-build firm located in the heart of the Vail Valley and Colorado Rocky Mountains. The design and build process should feel effortless and enjoyable. Our strengths at KKD lie in our comprehensive approach. We understand that when our clients look for someone to design and build their dream home, there are many options for them to choose from.
With nearly 25 years of experience, we understand the key factors that create a successful building project.
-Seamless Service – we handle both the design and construction in-house
-Constant Communication in all phases of the design and build
-A unique home that is a perfect reflection of you
-In-depth understanding of your requirements
-Multi-faceted approach with additional studies in the traditions of Vaastu Shastra and Feng Shui Eastern design principles
Because each home is entirely tailored to the individual client, they are all one-of-a-kind and entirely unique. We get to know our clients well and encourage them to be an active part of the design process in order to build their custom home. One driving factor as to why our clients seek us out is the fact that we handle all phases of the home design and build. There is no challenge too big because we have the tools and the motivation to build your custom home. At Kasia Karska Design, we focus on the details; and, being a women-run business gives us the advantage of being empathetic throughout the entire process. Thanks to our approach, many clients have trusted us with the design and build of their homes.
If you’re ready to build a home that’s unique to your lifestyle, goals, and vision, Kasia Karska Design’s doors are always open. We look forward to helping you design and build the home of your dreams, your own personal sanctuary.
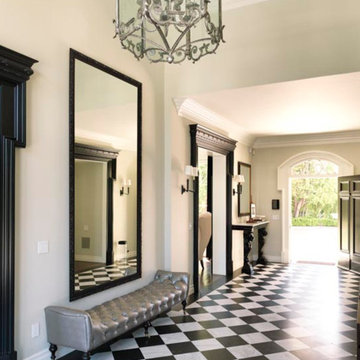
Идея дизайна: большой коридор в стиле модернизм с белыми стенами, полом из керамогранита и разноцветным полом

Bighorn Palm Desert modern architectural home ribbon window design. Photo by William MacCollum.
Пример оригинального дизайна: большой коридор в стиле модернизм с серыми стенами, полом из керамогранита, белым полом и многоуровневым потолком
Пример оригинального дизайна: большой коридор в стиле модернизм с серыми стенами, полом из керамогранита, белым полом и многоуровневым потолком
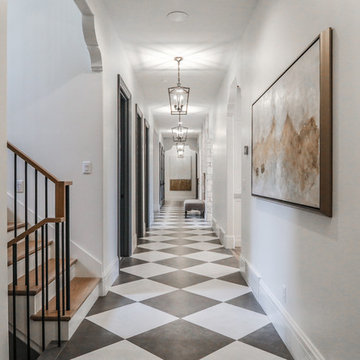
Brad Montgomery, tym.
Свежая идея для дизайна: большой коридор в средиземноморском стиле с белыми стенами, полом из керамогранита и серым полом - отличное фото интерьера
Свежая идея для дизайна: большой коридор в средиземноморском стиле с белыми стенами, полом из керамогранита и серым полом - отличное фото интерьера
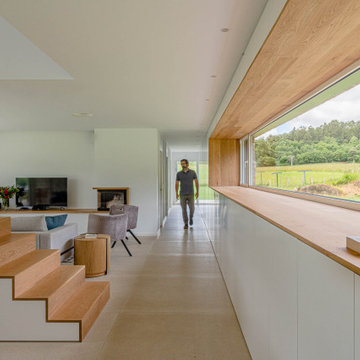
La nueva tipología de hogar se basa en las construcciones tradicionales de la zona, pero con un toque contemporáneo. Una caja blanca apoyada sobre otra de piedra que, a su vez, se abre para dejar aparecer el vidrio, permite dialogar perfectamente la sensación de protección y refugio necesarios con las vistas y la luz del maravilloso paisaje que la rodea.
La casa se encuentra situada en la vertiente sur del macizo de Peña Cabarga en el pueblo de Pámanes. El edificio está orientado hacia el sur, permitiendo disfrutar de las impresionantes vistas hacia el valle y se distribuye en dos niveles: sala de estar, espacios de uso diurno y dormitorios en la planta baja y estudio y dormitorio principal en planta alta.
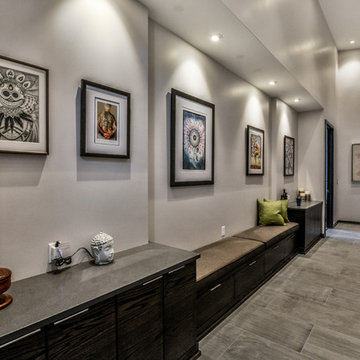
Свежая идея для дизайна: большой коридор в современном стиле с белыми стенами, полом из керамогранита и серым полом - отличное фото интерьера
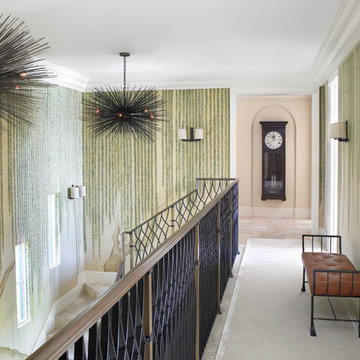
Источник вдохновения для домашнего уюта: большой коридор в средиземноморском стиле с разноцветными стенами, полом из керамогранита и бежевым полом
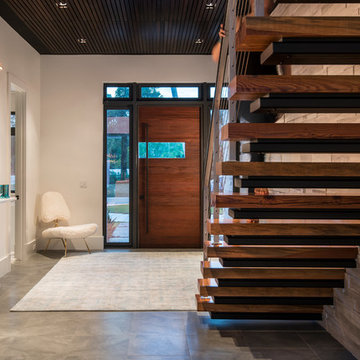
@Amber Frederiksen Photography
Идея дизайна: большой коридор в современном стиле с белыми стенами и полом из керамогранита
Идея дизайна: большой коридор в современном стиле с белыми стенами и полом из керамогранита
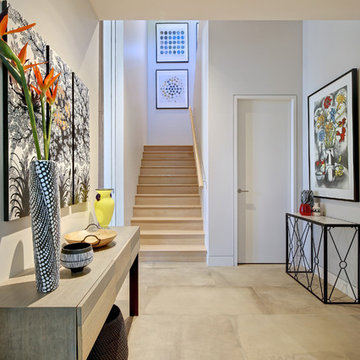
Arch Imagery
Пример оригинального дизайна: большой коридор в современном стиле с белыми стенами, серым полом и полом из керамогранита
Пример оригинального дизайна: большой коридор в современном стиле с белыми стенами, серым полом и полом из керамогранита
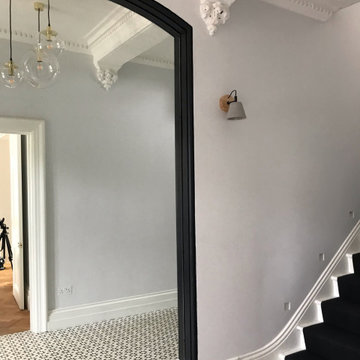
Victorian family home entrance hall, monochrome styling with patterned floor, West London
На фото: большой коридор: освещение в стиле модернизм с синими стенами, полом из керамогранита и белым полом
На фото: большой коридор: освещение в стиле модернизм с синими стенами, полом из керамогранита и белым полом
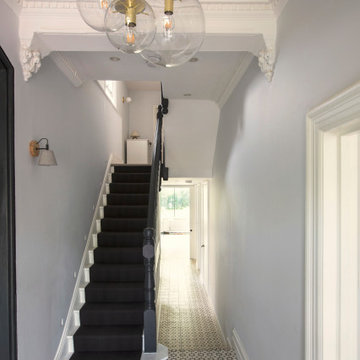
Victorian family home entrance hallway, West London
Пример оригинального дизайна: большой коридор: освещение в стиле модернизм с синими стенами, полом из керамогранита и белым полом
Пример оригинального дизайна: большой коридор: освещение в стиле модернизм с синими стенами, полом из керамогранита и белым полом
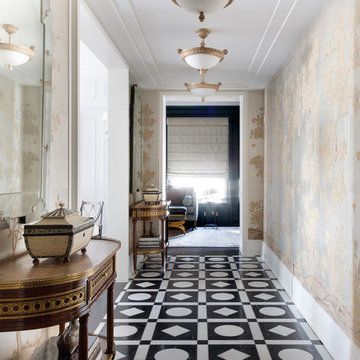
Пример оригинального дизайна: большой коридор: освещение в стиле фьюжн с полом из керамогранита и разноцветным полом
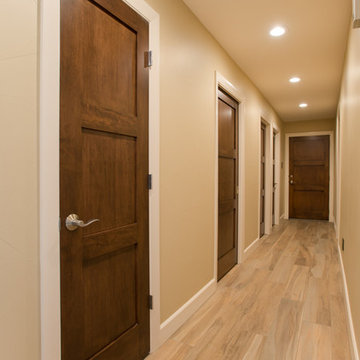
Пример оригинального дизайна: большой коридор в современном стиле с бежевыми стенами, полом из керамогранита и бежевым полом
Большой коридор с полом из керамогранита – фото дизайна интерьера
1