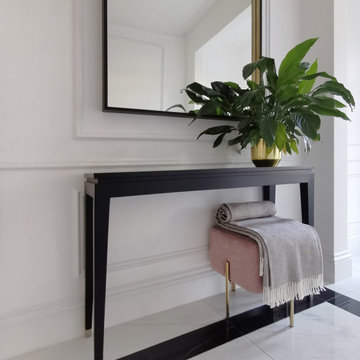Большой коридор с полом из керамогранита – фото дизайна интерьера
Сортировать:
Бюджет
Сортировать:Популярное за сегодня
41 - 60 из 877 фото
1 из 3

Пример оригинального дизайна: большой коридор в стиле рустика с бежевыми стенами, полом из керамогранита и коричневым полом
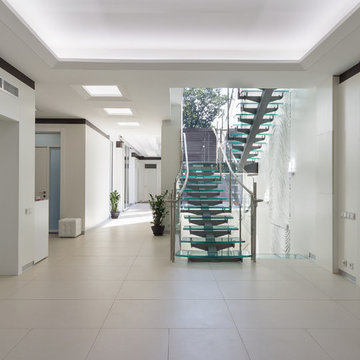
Алексей FotoRealEstate.com
На фото: большой коридор: освещение в стиле лофт с белыми стенами, полом из керамогранита и бежевым полом
На фото: большой коридор: освещение в стиле лофт с белыми стенами, полом из керамогранита и бежевым полом

Our main challenge was constructing an addition to the home sitting atop a mountain.
While excavating for the footing the heavily granite rock terrain remained immovable. Special engineering was required & a separate inspection done to approve the drilled reinforcement into the boulder.
An ugly load bearing column that interfered with having the addition blend with existing home was replaced with a load bearing support beam ingeniously hidden within the walls of the addition.
Existing flagstone around the patio had to be carefully sawcut in large pieces along existing grout lines to be preserved for relaying to blend with existing.
The close proximity of the client’s hot tub and pool to the work area posed a dangerous safety hazard. A temporary plywood cover was constructed over the hot tub and part of the pool to prevent falling into the water while still having pool accessible for clients. Temporary fences were built to confine the dogs from the main construction area.
Another challenge was to design the exterior of the new master suite to match the existing (west side) of the home. Duplicating the same dimensions for every new angle created, a symmetrical bump out was created for the new addition without jeopardizing the great mountain view! Also, all new matching security screen doors were added to the existing home as well as the new master suite to complete the well balanced and seamless appearance.
To utilize the view from the Client’s new master bedroom we expanded the existing room fifteen feet building a bay window wall with all fixed picture windows.
Client was extremely concerned about the room’s lighting. In addition to the window wall, we filled the room with recessed can lights, natural solar tube lighting, exterior patio doors, and additional interior transom windows.
Additional storage and a place to display collectibles was resolved by adding niches, plant shelves, and a master bedroom closet organizer.
The Client also wanted to have the interior of her new master bedroom suite blend in with the rest of the home. Custom made vanity cabinets and matching plumbing fixtures were designed for the master bath. Travertine floor tile matched existing; and entire suite was painted to match existing home interior.
During the framing stage a deep wall with additional unused space was discovered between the client’s living room area and the new master bedroom suite. Remembering the client’s wish for space for their electronic components, a custom face frame and cabinet door was ordered and installed creating another niche wide enough and deep enough for the Client to store all of the entertainment center components.
R-19 insulation was also utilized in this main entertainment wall to create an effective sound barrier between the existing living space and the new master suite.
The additional fifteen feet of interior living space totally completed the interior remodeled master bedroom suite. A bay window wall allowed the homeowner to capture all picturesque mountain views. The security screen doors offer an added security precaution, yet allowing airflow into the new space through the homeowners new French doors.
See how we created an open floor-plan for our master suite addition.
For more info and photos visit...
http://www.triliteremodeling.com/mountain-top-addition.html
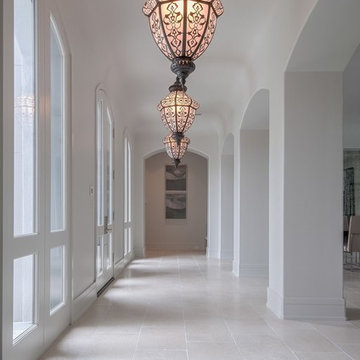
Steve Roberts Photography
Источник вдохновения для домашнего уюта: большой коридор в современном стиле с белыми стенами и полом из керамогранита
Источник вдохновения для домашнего уюта: большой коридор в современном стиле с белыми стенами и полом из керамогранита
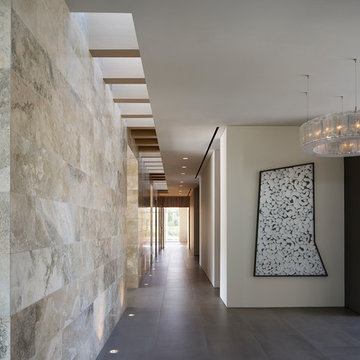
Main Hall with skylights above and oak wood wrapped.
Photo: Paul Dyer
На фото: большой коридор в современном стиле с полом из керамогранита, серым полом и бежевыми стенами
На фото: большой коридор в современном стиле с полом из керамогранита, серым полом и бежевыми стенами
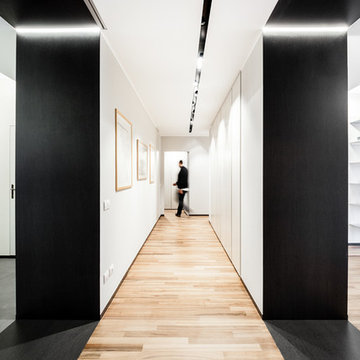
la zona di ingresso è caratterizzata dalla presenza dei due portali con luce integrata, realizzati completamente ad hoc in gres porcellanato in lastra unica.
l'illuminazione è curata nel dettaglio con l'inserimento di tagli di luce che attraversano tutto il corridoio
foto Marco Curatolo
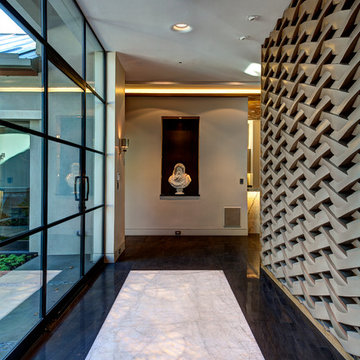
Идея дизайна: большой коридор в современном стиле с белыми стенами, полом из керамогранита и черным полом
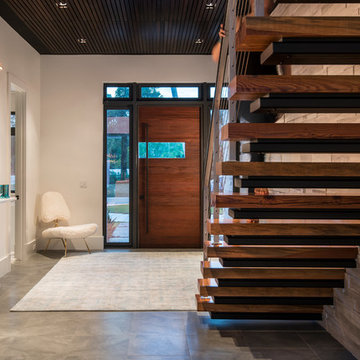
@Amber Frederiksen Photography
Идея дизайна: большой коридор в современном стиле с белыми стенами и полом из керамогранита
Идея дизайна: большой коридор в современном стиле с белыми стенами и полом из керамогранита
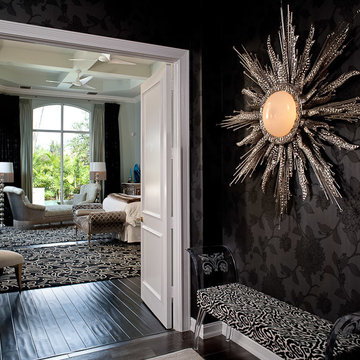
Looking thru the white hall French doors to the master bedroom, blacks, silvers and aquas with acrylic hallway bench. Black velvet bedroom draperies.
На фото: большой коридор в современном стиле с черными стенами и полом из керамогранита с
На фото: большой коридор в современном стиле с черными стенами и полом из керамогранита с
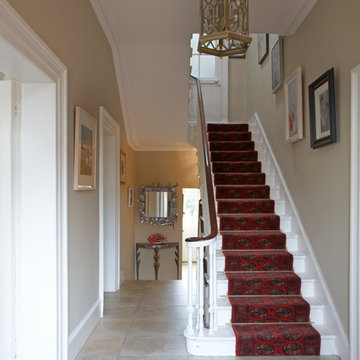
A magnificent entrance hall with fabulous focal point on the lower return which draws the eye right to the back adding to the sense of grandeur. The large brass lantern adds to the sense of height.
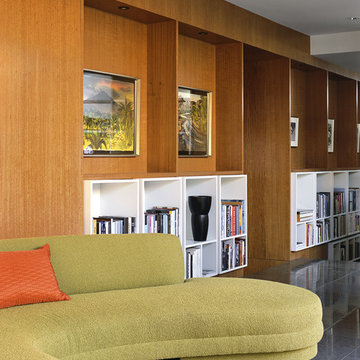
Bookcase and art display
На фото: большой коридор в стиле ретро с серым полом и полом из керамогранита
На фото: большой коридор в стиле ретро с серым полом и полом из керамогранита
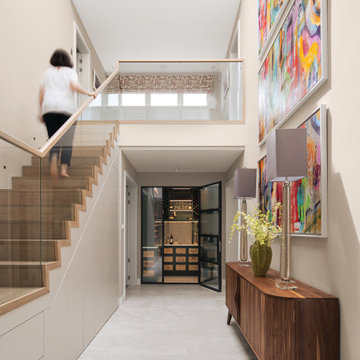
Источник вдохновения для домашнего уюта: большой коридор в стиле модернизм с бежевыми стенами, полом из керамогранита, серым полом и сводчатым потолком
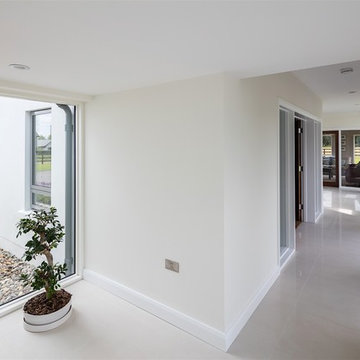
Richard Hatch Photography
На фото: большой коридор в стиле модернизм с белыми стенами, полом из керамогранита и белым полом
На фото: большой коридор в стиле модернизм с белыми стенами, полом из керамогранита и белым полом
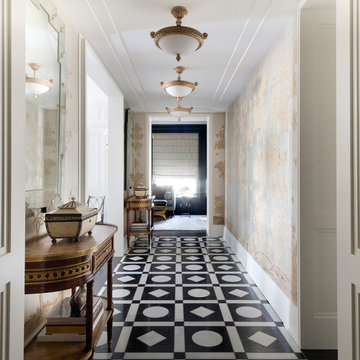
Свежая идея для дизайна: большой коридор в викторианском стиле с полом из керамогранита и разноцветным полом - отличное фото интерьера
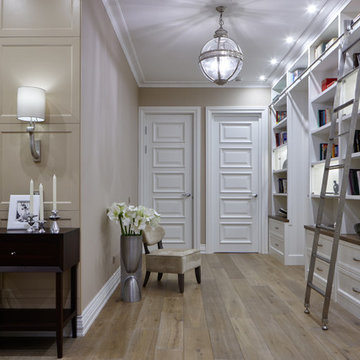
На фото: большой коридор в стиле неоклассика (современная классика) с бежевыми стенами, полом из керамогранита и бежевым полом с
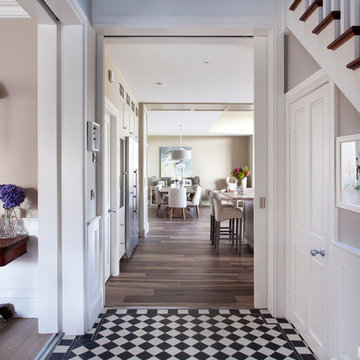
Стильный дизайн: большой коридор: освещение в стиле неоклассика (современная классика) с бежевыми стенами и полом из керамогранита - последний тренд
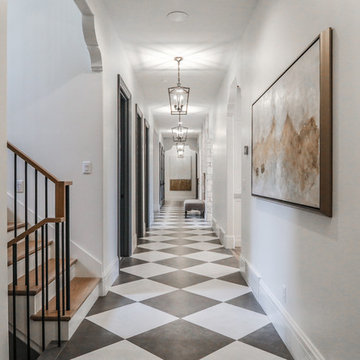
Brad Montgomery, tym.
Свежая идея для дизайна: большой коридор в средиземноморском стиле с белыми стенами, полом из керамогранита и серым полом - отличное фото интерьера
Свежая идея для дизайна: большой коридор в средиземноморском стиле с белыми стенами, полом из керамогранита и серым полом - отличное фото интерьера
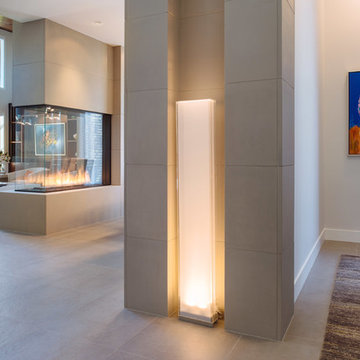
Revival Arts - Jason Brown
Пример оригинального дизайна: большой коридор в современном стиле с белыми стенами, полом из керамогранита и бежевым полом
Пример оригинального дизайна: большой коридор в современном стиле с белыми стенами, полом из керамогранита и бежевым полом
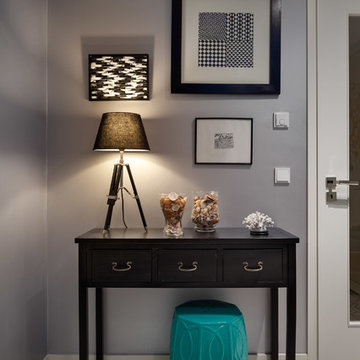
Im Windfang erinnert, die in Silber gestrichene Wand (Farbe von Keim), an das schirmende Meer bei Mond Einstrahlung. Türkis-Farbe Elemente zeigen das Wasser tagsüber, an der Wand der Spiegel auf Spiegel, die Sonne in voller Pracht.
Foto: Andreas Jekic
Большой коридор с полом из керамогранита – фото дизайна интерьера
3
