Фото: большой двор с покрытием из гравия
Сортировать:
Бюджет
Сортировать:Популярное за сегодня
21 - 40 из 466 фото
1 из 3
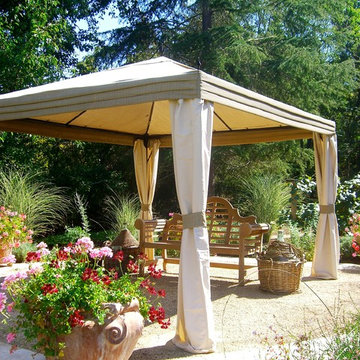
На фото: большая беседка во дворе частного дома на заднем дворе в средиземноморском стиле с растениями в контейнерах и покрытием из гравия
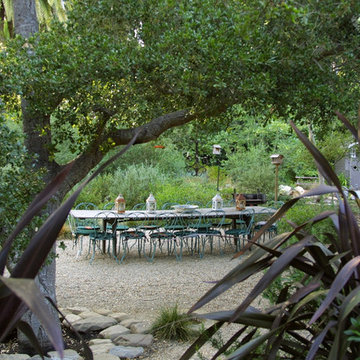
Elegant country garden with a farm table for outdoor dinning. Great outdoor entertaining!
Стильный дизайн: большой двор на заднем дворе с покрытием из гравия без защиты от солнца - последний тренд
Стильный дизайн: большой двор на заднем дворе с покрытием из гравия без защиты от солнца - последний тренд
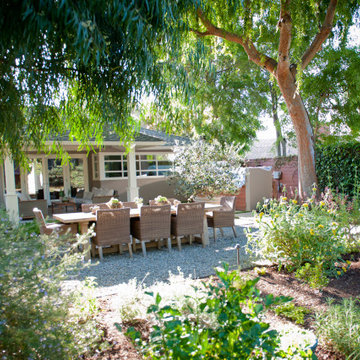
Expansive tree canopy now shades the dining area and cools the areas closest to the home's large banks of windows. The Australian Willow on the top left was chosen for its low leaf litter and ability to thrive in Pasadena's heat.
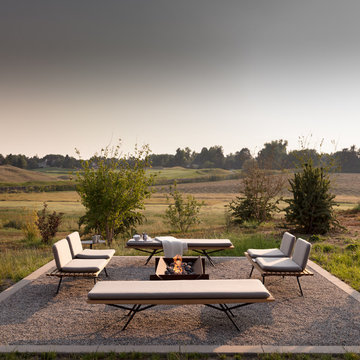
Fire Pit with Manutti Furnishings, Photo by David Lauer Photography
Источник вдохновения для домашнего уюта: большой двор на заднем дворе в современном стиле с местом для костра и покрытием из гравия без защиты от солнца
Источник вдохновения для домашнего уюта: большой двор на заднем дворе в современном стиле с местом для костра и покрытием из гравия без защиты от солнца
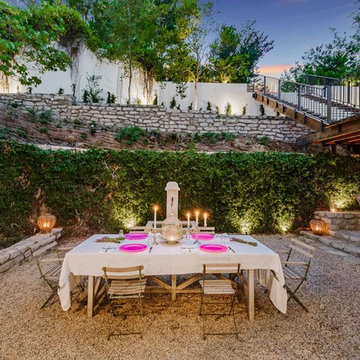
На фото: большой двор на заднем дворе в средиземноморском стиле с фонтаном, покрытием из гравия и навесом с
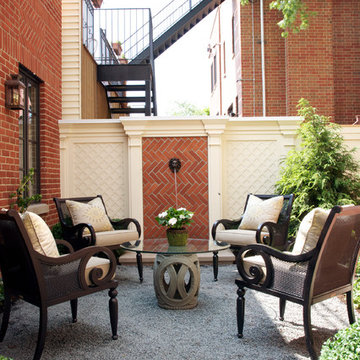
This gracious property in the award-winning Blaine school district - and just off the Southport Corridor - marries an old world European design sensibility with contemporary technologies and unique artisan details. With more than 5,200 square feet, the home has four bedrooms and three bathrooms on the second floor, including a luxurious master suite with a private terrace.
The house also boasts a distinct foyer; formal living and dining rooms designed in an open-plan concept; an expansive, eat-in, gourmet kitchen which is open to the first floor great room; lower-level family room; an attached, heated, 2-½ car garage with roof deck; a penthouse den and roof deck; and two additional rooms on the lower level which could be used as bedrooms, home offices or exercise rooms. The home, designed with an extra-wide floorplan, achieved through side yard relief, also has considerable, professionally-landscaped outdoor living spaces.
This brick and limestone residence has been designed with family-functional experiences and classically proportioned spaces in mind. Highly-efficient environmental technologies have been integrated into the design and construction and the plan also takes into consideration the incorporation of all types of advanced communications systems.
The home went under contract in less than 45 days in 2011.
Jim Yochum
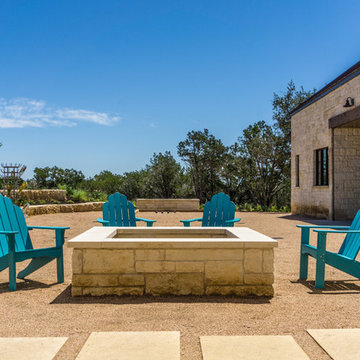
The Vineyard Farmhouse in the Peninsula at Rough Hollow. This 2017 Greater Austin Parade Home was designed and built by Jenkins Custom Homes. Cedar Siding and the Pine for the soffits and ceilings was provided by TimberTown.
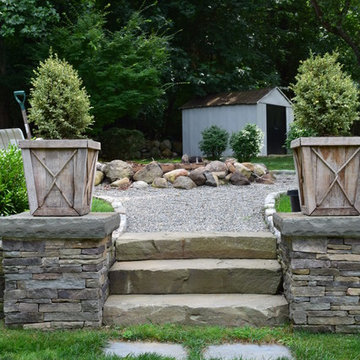
Enhancing the Classic Charm
The experts at Braen Supply were tasked with finding materials that would enhance the character and charm of this house, which was built in 1960. The homeowner was looking to give the older, existing walkway, driveway and patio a face lift that would bring it into the twenty first century.
In addition to redoing those areas, the homeowner added a large fire pit in the backyard, which is surrounded by pea gravel, where friends and family can sit and enjoy the fire on a cool night. Boulders were added to the landscaping bringing depth and texture to the flowerbeds.
The changes that were made to the home made a huge difference in the overall appearance of the house. It now has a modern look while still maintaining that classic charm feeling.
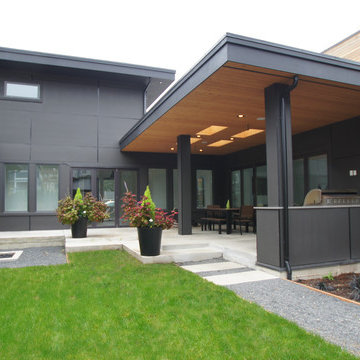
The back of the house has an all grey exterior that lets the modern design speak for itself.
Свежая идея для дизайна: большая пергола во дворе частного дома на внутреннем дворе в стиле модернизм с летней кухней и покрытием из гравия - отличное фото интерьера
Свежая идея для дизайна: большая пергола во дворе частного дома на внутреннем дворе в стиле модернизм с летней кухней и покрытием из гравия - отличное фото интерьера
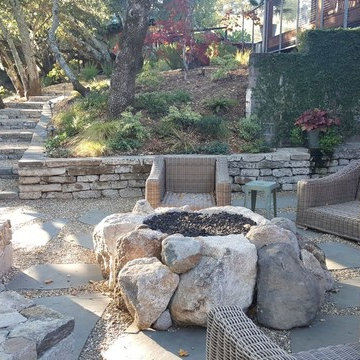
На фото: большой двор на заднем дворе в стиле рустика с местом для костра и покрытием из гравия без защиты от солнца
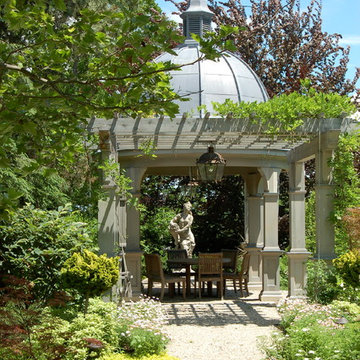
The main access brings one up granite steps to a rustic gravel path flanked by seasonal plantings in beds as well as in containers. A garden statue responds to the symmetry and formality of the pergola and draws one into the space.
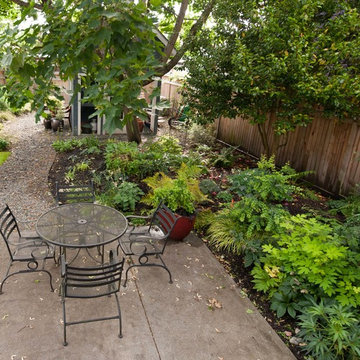
Стильный дизайн: большой двор на заднем дворе в стиле неоклассика (современная классика) с растениями в контейнерах и покрытием из гравия без защиты от солнца - последний тренд
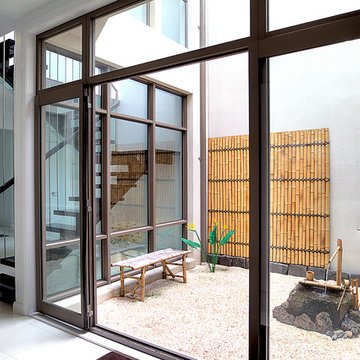
Internal North facing courtyard for Williamstown project. View of stairs and preliminary garden design to internal courtyards. Windows and doors are aluminum and floors are off white travertine marble. A similar treatment to the first floor provides for the stack effect and cross ventilation.
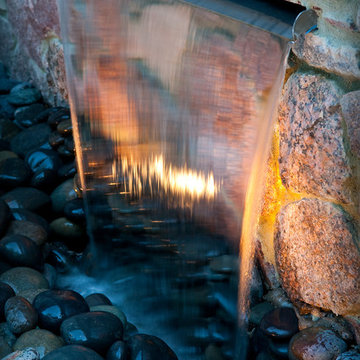
The water feature in this project is a stainless steel weir in split-face granite fieldstone retaining wall.
Westhauser Photography
Источник вдохновения для домашнего уюта: большой двор на заднем дворе в современном стиле с фонтаном и покрытием из гравия
Источник вдохновения для домашнего уюта: большой двор на заднем дворе в современном стиле с фонтаном и покрытием из гравия
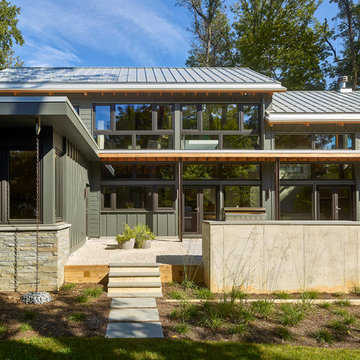
Jeffrey Totaro
Источник вдохновения для домашнего уюта: большой двор на заднем дворе в современном стиле с летней кухней, покрытием из гравия и навесом
Источник вдохновения для домашнего уюта: большой двор на заднем дворе в современном стиле с летней кухней, покрытием из гравия и навесом
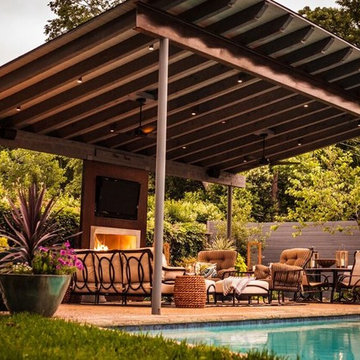
Стильный дизайн: большая пергола во дворе частного дома на заднем дворе в современном стиле с местом для костра и покрытием из гравия - последний тренд
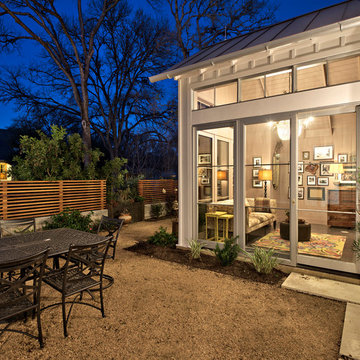
Architect: Tim Brown Architecture. Photographer: Casey Fry
На фото: большой двор на переднем дворе в стиле неоклассика (современная классика) с покрытием из гравия без защиты от солнца
На фото: большой двор на переднем дворе в стиле неоклассика (современная классика) с покрытием из гравия без защиты от солнца
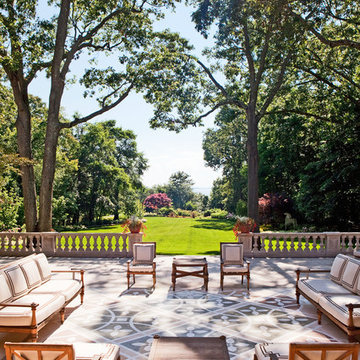
Идея дизайна: большой двор на внутреннем дворе в средиземноморском стиле с фонтаном и покрытием из гравия без защиты от солнца
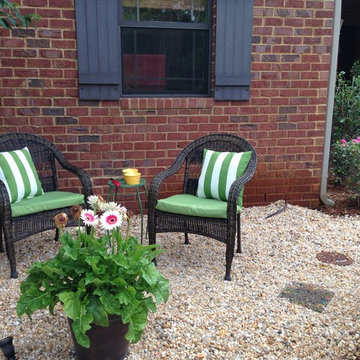
Suzanne M. Vickers
На фото: большой двор на переднем дворе в классическом стиле с покрытием из гравия с
На фото: большой двор на переднем дворе в классическом стиле с покрытием из гравия с
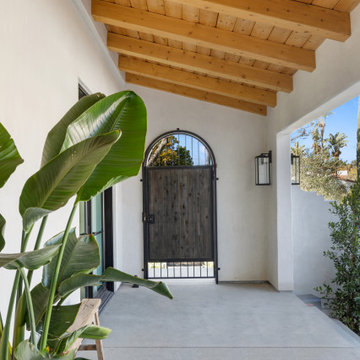
Идея дизайна: большой двор на внутреннем дворе в средиземноморском стиле с местом для костра и покрытием из гравия без защиты от солнца
Фото: большой двор с покрытием из гравия
2