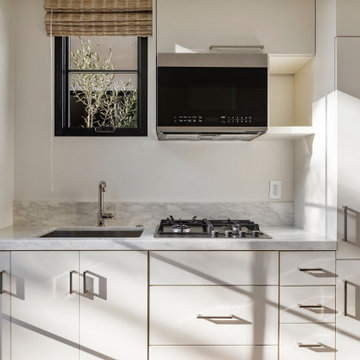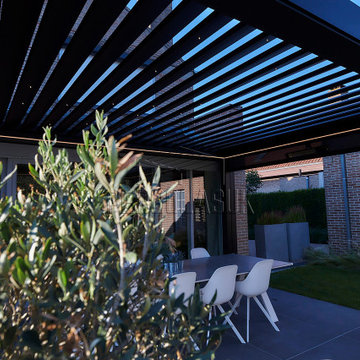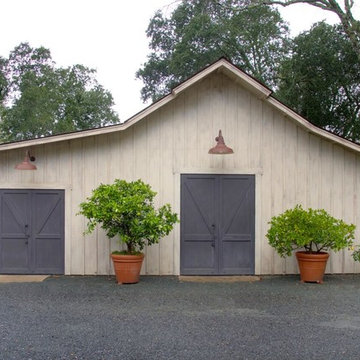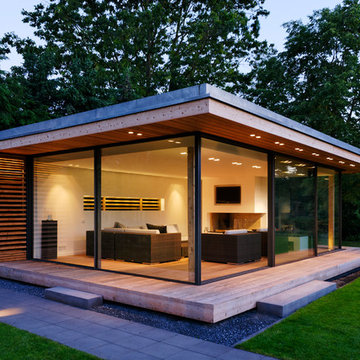Фото: большой домик для гостей
Сортировать:
Бюджет
Сортировать:Популярное за сегодня
1 - 20 из 209 фото
1 из 3
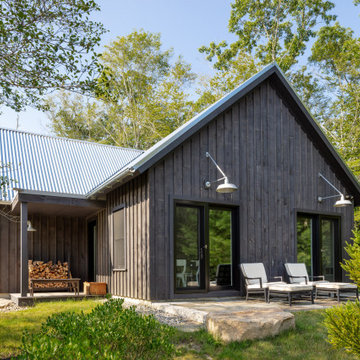
Guest Cottage /
Photographer: Robert Brewster Photography /
Architect: Matthew McGeorge, McGeorge Architecture Interiors
На фото: большой отдельно стоящий домик для гостей в стиле кантри с
На фото: большой отдельно стоящий домик для гостей в стиле кантри с
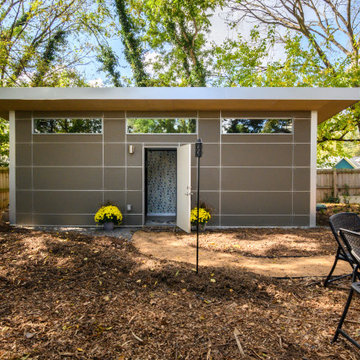
• 14x26 Summit Series
• Timber Bark block siding
• Factory OEM White doors
• Natural eaves
• Custom interior
На фото: большой отдельно стоящий домик для гостей в стиле ретро
На фото: большой отдельно стоящий домик для гостей в стиле ретро

At 8.15 meters by 4.65 meters, this is a pretty big garden room! It is also a very striking one. It was designed and built by Swift Garden Rooms in close collaboration with their clients.
Designed to be a home office, the customers' brief was that the building could also be used as an occasional guest bedroom.
Swift Garden Rooms have a Project Planner where you specify the features you would like your garden room to have. When completing the Project Planner, Swift's client said that they wanted to create a garden room with lots of glazing.
The Swift team made this happen with a large set of powder-coated aluminum sliding doors on the front wall and a smaller set of sliding doors on the sidewall. These have been positioned to create a corner of glazing.
Beside the sliding doors on the front wall, a clever triangular window has been positioned. The way this butts into the Cedar cladding is clever. To us, it looks like the Cedar cladding has been folded back to reveal the window!
The sliding doors lead out onto a custom-designed, grey composite deck area. This helps connect the garden room with the garden it sits in.
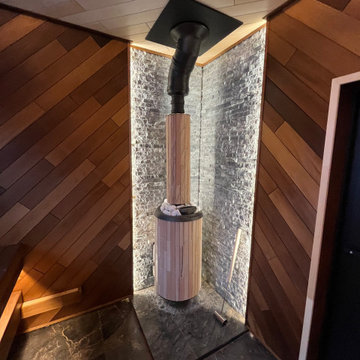
Источник вдохновения для домашнего уюта: большой отдельно стоящий домик для гостей в стиле лофт
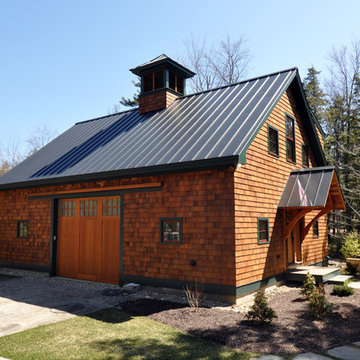
Outbuildings grow out of their particular function and context. Design maintains unity with the main house and yet creates interesting elements to the outbuildings itself, treating it like an accent piece.
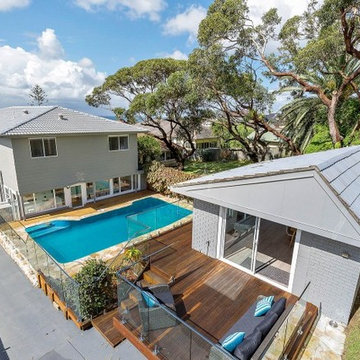
Outdoor Pool house and Granny Flat with Pool
Источник вдохновения для домашнего уюта: большой отдельно стоящий домик для гостей в морском стиле
Источник вдохновения для домашнего уюта: большой отдельно стоящий домик для гостей в морском стиле
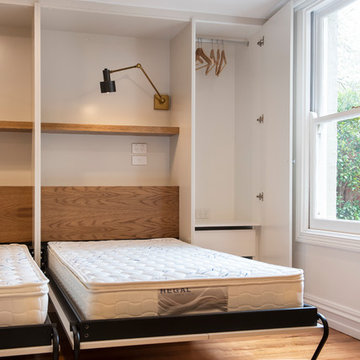
Adrienne Bizzarri Photography
На фото: большой пристроенный домик для гостей в средиземноморском стиле
На фото: большой пристроенный домик для гостей в средиземноморском стиле
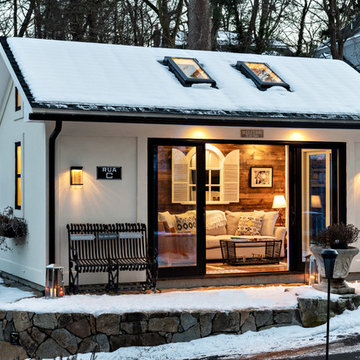
Credit Dan Cutrona
Design, Prewire, Installation and Programming for
Audio / Video
Lighting Control
Network
Home Automation
Идея дизайна: большой отдельно стоящий домик для гостей в стиле модернизм
Идея дизайна: большой отдельно стоящий домик для гостей в стиле модернизм
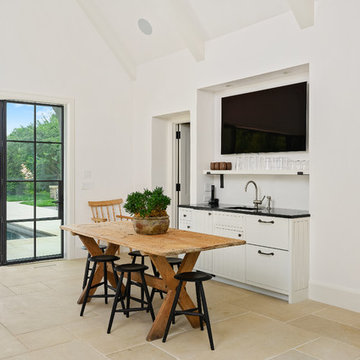
There is lots of room to relax in the bright open air space with the pool on one side and English garden on the other.
На фото: большой отдельно стоящий домик для гостей в классическом стиле с
На фото: большой отдельно стоящий домик для гостей в классическом стиле с
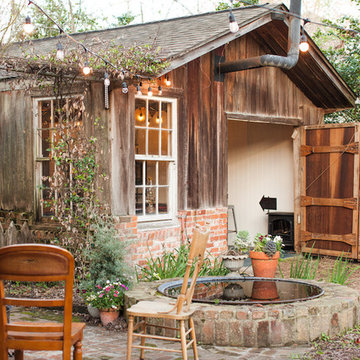
Photography: Jen Burner Photography
Стильный дизайн: большой отдельно стоящий домик для гостей в стиле кантри - последний тренд
Стильный дизайн: большой отдельно стоящий домик для гостей в стиле кантри - последний тренд
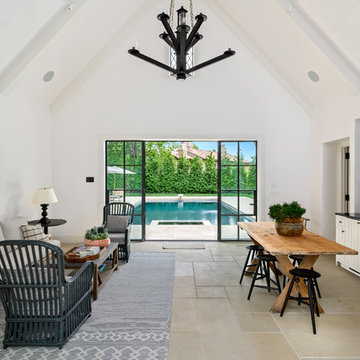
There is lots of room to relax in the bright open air space with the pool on one side and English garden on the other.
Стильный дизайн: большой отдельно стоящий домик для гостей в классическом стиле - последний тренд
Стильный дизайн: большой отдельно стоящий домик для гостей в классическом стиле - последний тренд
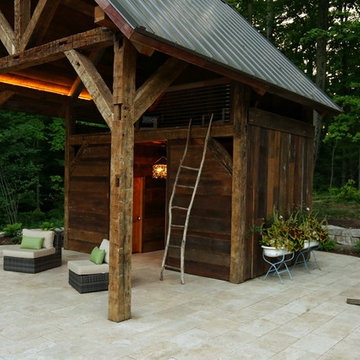
Источник вдохновения для домашнего уюта: большой отдельно стоящий домик для гостей в классическом стиле
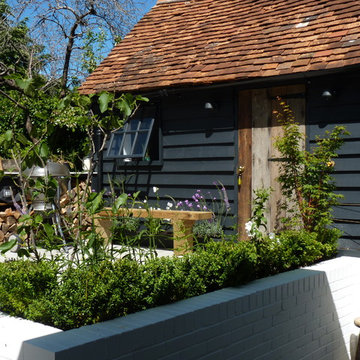
As part of the refurbishment of our Berkshire client's Victorian home, we created boutique-style guest accommodation in the original outbuilding.
Источник вдохновения для домашнего уюта: большой отдельно стоящий домик для гостей в стиле неоклассика (современная классика)
Источник вдохновения для домашнего уюта: большой отдельно стоящий домик для гостей в стиле неоклассика (современная классика)
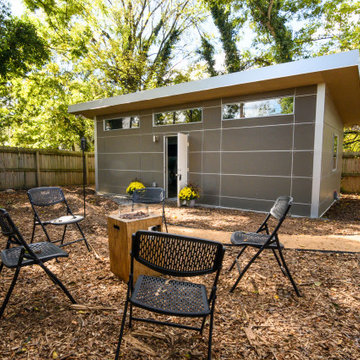
• 14x26 Summit Series
• Timber Bark block siding
• Factory OEM White doors
• Natural eaves
• Custom interior
Источник вдохновения для домашнего уюта: большой отдельно стоящий домик для гостей в стиле ретро
Источник вдохновения для домашнего уюта: большой отдельно стоящий домик для гостей в стиле ретро
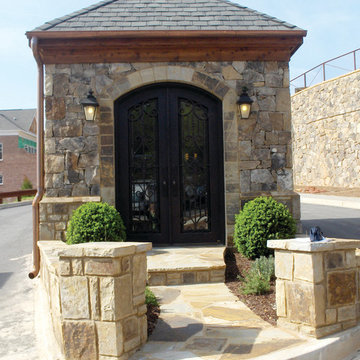
Стильный дизайн: большой отдельно стоящий домик для гостей - последний тренд
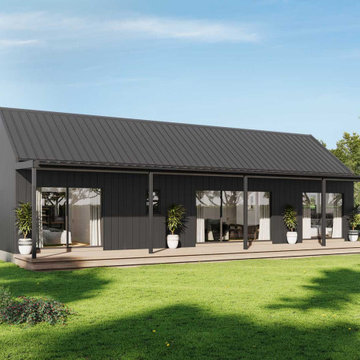
Designer’s Dream Guesthouse
The popular two bed, two bath Belford is one of our sought-after designs in the Custom Collection. With a timeless wide front porch spanning the width of the Granny Flat, this design blends classic and contemporary styles together seamlessly. A fantastic use of space, the two bedrooms both with built- ins are situated at either end of the home with access to their own bathrooms, offering space and privacy for guests or tenants. The large open plan kitchen and living area is the centre of the home, providing ample amounts of storage and bench space and the perfect space for entertaining, cooking and sharing time with friends and loved ones.
Фото: большой домик для гостей
1
