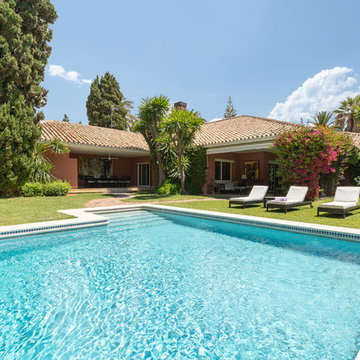Фото: большой бассейн на переднем дворе
Сортировать:
Бюджет
Сортировать:Популярное за сегодня
121 - 140 из 730 фото
1 из 3
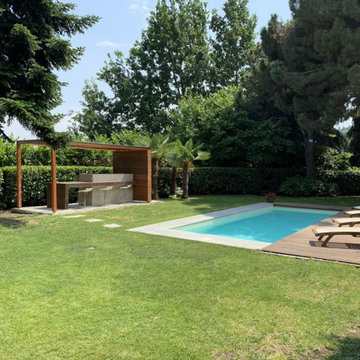
La piscina è stata progettata per essere integrata nell'ambiente. L'esigenza della committenza era suddividere le zone del giardino (barbecue, bar, solarium, piscina) ma nello stesso tempo creare un filo conduttore dell'intera zona
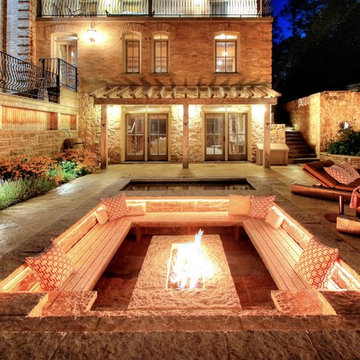
Conveniently located outside the basement entertainment room, the hot tub can be used year-round. The fire feature is busy for three seasons and sometimes even in winter when snow levels allow. On warm evenings the fragrance of the adjoining row of lavender adds a refreshing whiff of summer.
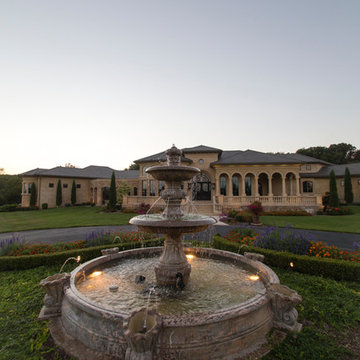
Fishel Pools is the number one custom pool builder in Springfield, Missouri and the surrounding area. Since 1976, Fishel designs have earned numerous design awards for creativity and craftsmanship. Whether it’s a backyard paradise or a large commercial project, every Fishel Pool is custom-designed and built with your specific needs in mind. No cookie-cutter pools. Ever! Over 1,000 unique Fishel designs can be found at residences, country clubs, hospitals, community and neighborhood’s, camps, resort’s, and multi-family residential complexes. Contact Fishel Pools today to find out more and remember “When it has to be the best, it’s a Fishel!”
Kaycee Johnson Photography
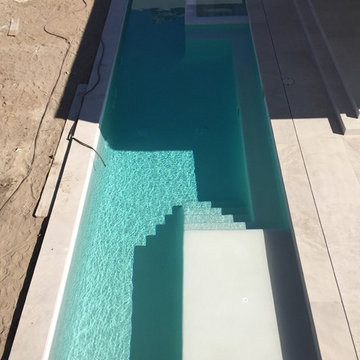
Lap pool with spa. White tile with Arctic White Hydrazzo finish. Entry Baja bench top step. Full length pool bench. Automatic pool and spa cover
На фото: большой прямоугольный бассейн-инфинити на переднем дворе в современном стиле с джакузи и покрытием из бетонных плит с
На фото: большой прямоугольный бассейн-инфинити на переднем дворе в современном стиле с джакузи и покрытием из бетонных плит с
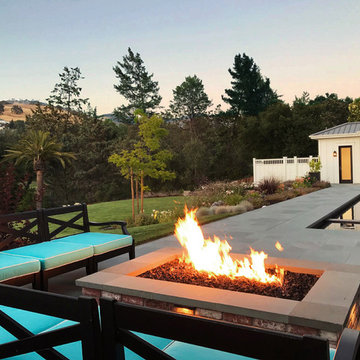
This project was a beautiful collaboration between J.Montgomery Landscape Architects and the Architect remodeling the house and cabana structure. The original 1928 Art Deco home underwent its own transformation, while we designed the landscape to perfectly match. The clients wanted a style reminiscent of a Country Club experience, with an expansive pool, outdoor kitchen with a shade structure, and a custom play area for the kids. Bluestone paving really shines in this setting, offsetting the classic Sonoma-style architecture and framing the contemporary gas fire pit with its blue accents. Landscape lighting enhances the site by night for evening gatherings or a late-night swim. In front, a bluestone entrance leads out to paver driveway and styled front gate. Plantings throughout are Water Efficiency Landscape certified, accenting the front hardscape and back terraces with beautiful low-water color.
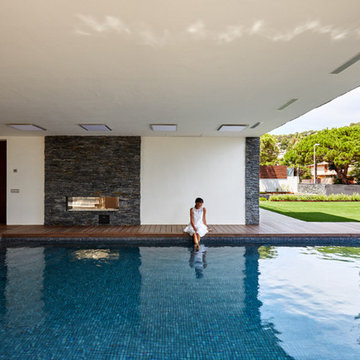
Oscar Gutierrez OG Fotografia
На фото: большой спортивный, прямоугольный бассейн на переднем дворе в современном стиле с домиком у бассейна и настилом
На фото: большой спортивный, прямоугольный бассейн на переднем дворе в современном стиле с домиком у бассейна и настилом
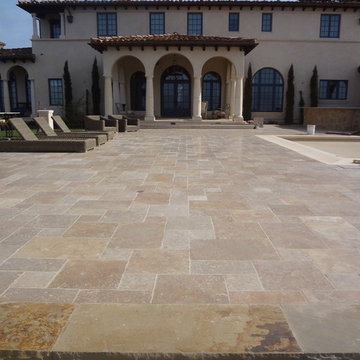
Versailles pattern noche travertine, 4000 ft pool deck with a sand stone 2' X 3' Sand Stone Pool Coping.
На фото: большой бассейн на переднем дворе в средиземноморском стиле с покрытием из каменной брусчатки с
На фото: большой бассейн на переднем дворе в средиземноморском стиле с покрытием из каменной брусчатки с
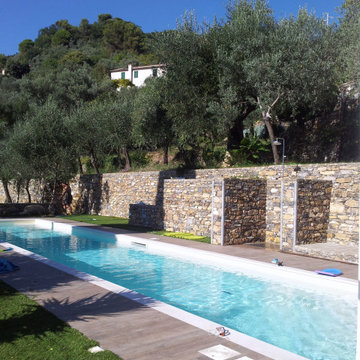
Vista della zona doccia a bordo piscina rivestita all'interno in pietra a secco per non disturbare la visione globale dell'ambiente caratterizzato da pochi e semplici elementi: il verde, l'acqua e la pietra.
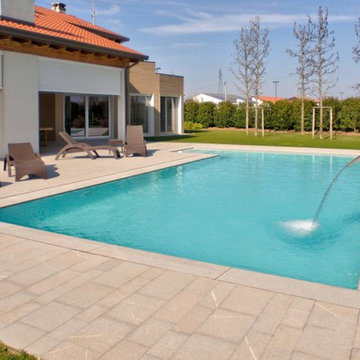
A bordo piscina vi è una piacevole zona relax e una doccia per ripulirsi dal cloro.
Источник вдохновения для домашнего уюта: большой прямоугольный бассейн-инфинити на переднем дворе в современном стиле с фонтаном и покрытием из каменной брусчатки
Источник вдохновения для домашнего уюта: большой прямоугольный бассейн-инфинити на переднем дворе в современном стиле с фонтаном и покрытием из каменной брусчатки
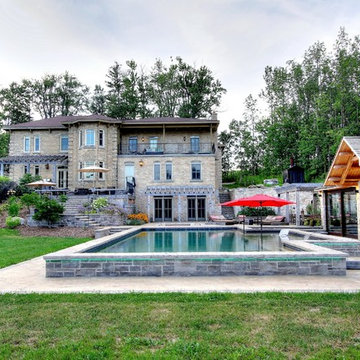
This young family on a large rural property near Elora love to entertain and wanted to create a showpiece that was unique and different. Their classic home is built into a wooded hillside with the pool and patio area located three sets of cascading steps down from the main entrance.
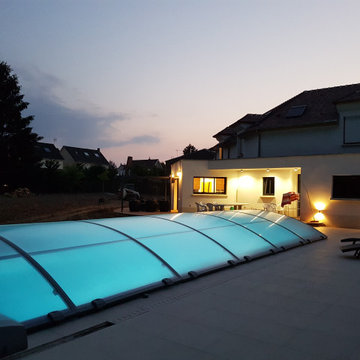
Construction d’une maison neuve dans le respect de son environnement traditionnel aux portes de Paris par notre équipe d’architecte et constructeur. Séjour cathédrale, mezzanine, poutres en chêne massif, grande cuisine, piscine, double garage, terrasse couverte, cuisine d’été… Tout a été fait pour le confort de cette famille. Cette maison combine parfaitement modernité et tradition (petits tuiles plates, ferme en bois massif apparente, parement en pierre meulières avec les pierres extraites du terrain) et d’autres plus modernes (grandes baies vitrées, toiture terrasse végétalisée).
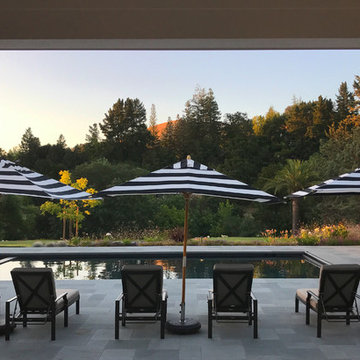
This project was a beautiful collaboration between J.Montgomery Landscape Architects and the Architect remodeling the house and cabana structure. The original 1928 Art Deco home underwent its own transformation, while we designed the landscape to perfectly match. The clients wanted a style reminiscent of a Country Club experience, with an expansive pool, outdoor kitchen with a shade structure, and a custom play area for the kids. Bluestone paving really shines in this setting, offsetting the classic Sonoma-style architecture and framing the contemporary gas fire pit with its blue accents. Landscape lighting enhances the site by night for evening gatherings or a late-night swim. In front, a bluestone entrance leads out to paver driveway and styled front gate. Plantings throughout are Water Efficiency Landscape certified, accenting the front hardscape and back terraces with beautiful low-water color.
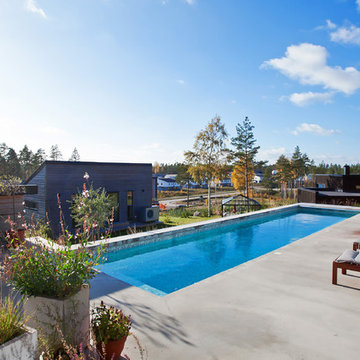
На фото: большой прямоугольный бассейн на переднем дворе в скандинавском стиле с покрытием из бетонных плит
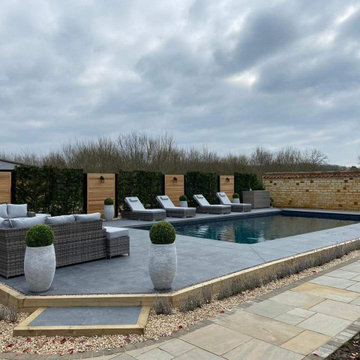
На фото: большой прямоугольный ландшафтный бассейн на переднем дворе в стиле модернизм с покрытием из каменной брусчатки с
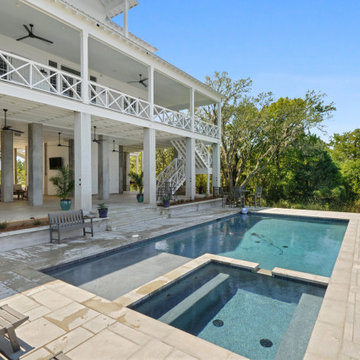
На фото: большой прямоугольный бассейн на переднем дворе в морском стиле с джакузи и мощением тротуарной плиткой
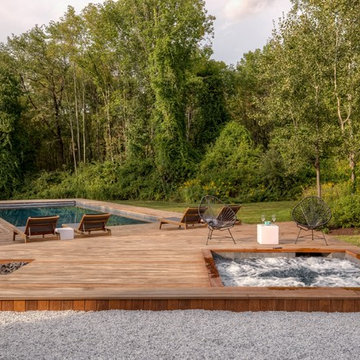
The fire pit and spa can be enjoyed year round.
Свежая идея для дизайна: большой бассейн произвольной формы на переднем дворе в современном стиле с джакузи и настилом - отличное фото интерьера
Свежая идея для дизайна: большой бассейн произвольной формы на переднем дворе в современном стиле с джакузи и настилом - отличное фото интерьера
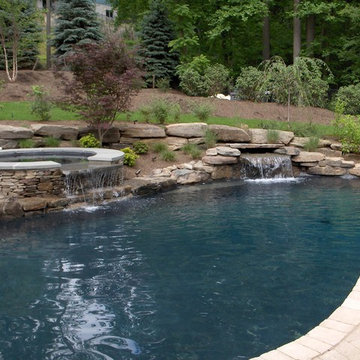
Стильный дизайн: большой естественный бассейн произвольной формы на переднем дворе в стиле рустика с мощением тротуарной плиткой и джакузи - последний тренд
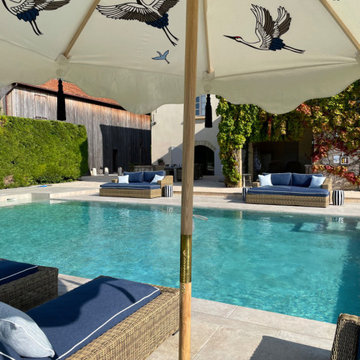
Идея дизайна: большой прямоугольный бассейн на переднем дворе в морском стиле с покрытием из плитки
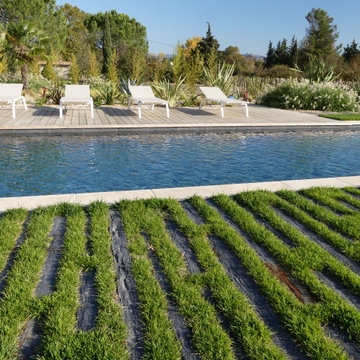
Ce jardin méditerranéen d’environ 4000 m² intègre divers types d’espaces et d’ambiances.
La mise en scène de l’entrée de la maison repose sur des éléments paysagers typiquement provençaux, avec en particulier la création d’un mini-champ de lavandes et d’une mini-oliveraie, ainsi que la plantation d’un beau figuier.
Le projet visait également à donner vie à l’espace piscine et terrasse existant. D’une part, j’ai imaginé un cheminement original le long de la piscine, composé de pas japonais en piquets de schiste, de longueurs variables, qui créent une transition particulièrement graphique avec la vaste pelouse qui sert de terrain de jeu à toute la famille. D’autre part, de l’autre côté de l’espace piscine et terrasse, j’ai conçu des massifs évoquant une ambiance exotique à partir de végétaux de climat méditerranéen. Pour ces massifs, j’ai utilisé une palette végétale assez restreinte, incluant de nombreuses graminées, et positionné chaque plante de façon visuellement aléatoire et répétitive, afin de créer un effet naturaliste. J’ai par ailleurs privilégié des plantes au feuillage persistant, d’une couleur allant du gris-bleu (agave et yucca rostrata) au vert foncé (palmier de Chine et phormium), et des plantes offrant des floraisons jaunes-oranges au printemps (par exemple kniphofia) mais des couleurs plus douces en été (par exemple agapanthe).
Enfin, un potager en carrés, surélevés grâce à des structures en osier tressé, permet aux jeunes enfants de cultiver des légumes et fruits de saison à leur propre hauteur.
L’œil du paysagiste concepteur :
En ce qui concerne la vaste pelouse à laquelle la maison donne un accès direct, j’ai suggéré la répartition suivante :
– sur un tiers de la surface, du gazon en rouleaux a été plaqué pour un effet et un usage quasiment immédiats ;
– sur les deux autres tiers de la surface, du gazon rustique a été semé, ce qui donne un résultat plus lent (environ une année) mais constitue une solution plus économique.
Cette partie semée peut alors être traitée de deux façons différentes, en fonction des souhaits des clients. Un entretien régulier (pour ce projet, réalisé par un robot-tondeuse) associé à un arrosage adapté donnent une pelouse dense et bien verte. Il est également possible de se passer d’arrosage et de ne prévoir qu’un fauchage deux à trois fois dans l’année, pour un effet plus naturel du type « prairie fleurie ».
Фото: большой бассейн на переднем дворе
7
