Фото: большой бассейн на переднем дворе
Сортировать:
Бюджет
Сортировать:Популярное за сегодня
61 - 80 из 731 фото
1 из 3
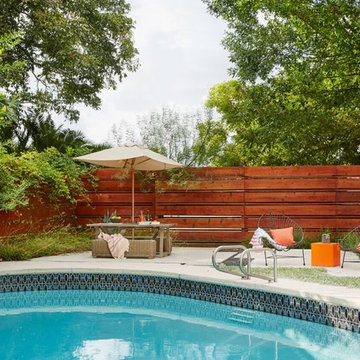
This lakeside home was completely refurbished inside and out to accommodate 16 guests in a stylish, hotel-like setting. Owned by a long-time client of Pulp, this home reflects the owner's personal style -- well-traveled and eclectic -- while also serving as a landing pad for her large family. With spa-like guest bathrooms equipped with robes and lotions, guest bedrooms with multiple beds and high-quality comforters, and a party deck with a bar/entertaining area, this is the ultimate getaway.
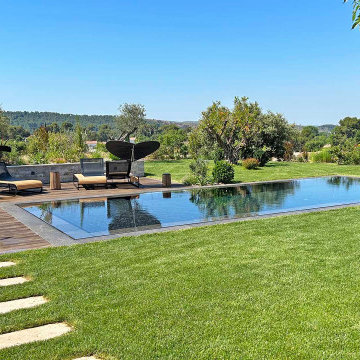
Piscine miroir noire avec bains de soleil contemporains
На фото: большой прямоугольный бассейн-инфинити на переднем дворе в современном стиле с
На фото: большой прямоугольный бассейн-инфинити на переднем дворе в современном стиле с
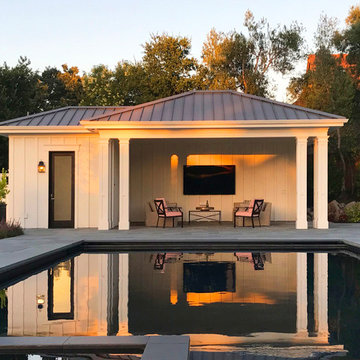
This project was a beautiful collaboration between J.Montgomery Landscape Architects and the Architect remodeling the house and cabana structure. The original 1928 Art Deco home underwent its own transformation, while we designed the landscape to perfectly match. The clients wanted a style reminiscent of a Country Club experience, with an expansive pool, outdoor kitchen with a shade structure, and a custom play area for the kids. Bluestone paving really shines in this setting, offsetting the classic Sonoma-style architecture and framing the contemporary gas fire pit with its blue accents. Landscape lighting enhances the site by night for evening gatherings or a late-night swim. In front, a bluestone entrance leads out to paver driveway and styled front gate. Plantings throughout are Water Efficiency Landscape certified, accenting the front hardscape and back terraces with beautiful low-water color.
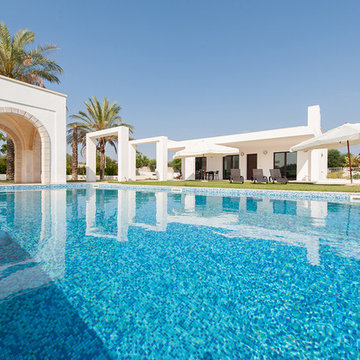
Foto © Flavio Massari
Свежая идея для дизайна: большой спортивный, прямоугольный бассейн на переднем дворе в современном стиле с покрытием из плитки - отличное фото интерьера
Свежая идея для дизайна: большой спортивный, прямоугольный бассейн на переднем дворе в современном стиле с покрытием из плитки - отличное фото интерьера
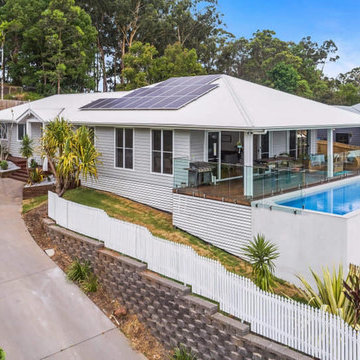
This pool and house was built entirely by us. The sloping block had a beautiful view out to the Blackall Range and so the design of the house and location of the pool was chosen to maximise this as much as possible. The 9m long x 3m wide pool is entirely above ground and just over 3m high at its tallest. Being situated just above an existing retaining wall, there was extensive work involved in the footings ensuring the pool never moves. The beautiful four bedroom and two bathroom house has a great sized butler’s pantry, fully tiled bathrooms, floating timber floors and high ceilings throughout.
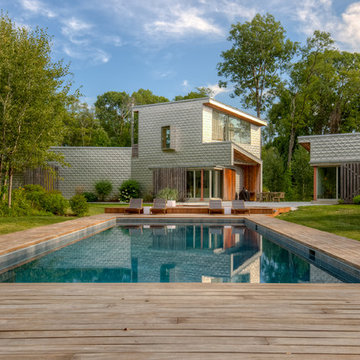
Clean lines and an ample lawn area are key to creating a contemporary plan in a rustic setting.
Источник вдохновения для домашнего уюта: большой бассейн произвольной формы на переднем дворе в современном стиле с джакузи и настилом
Источник вдохновения для домашнего уюта: большой бассейн произвольной формы на переднем дворе в современном стиле с джакузи и настилом
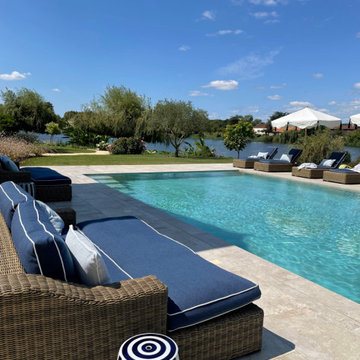
Источник вдохновения для домашнего уюта: большой прямоугольный бассейн на переднем дворе в морском стиле с покрытием из плитки
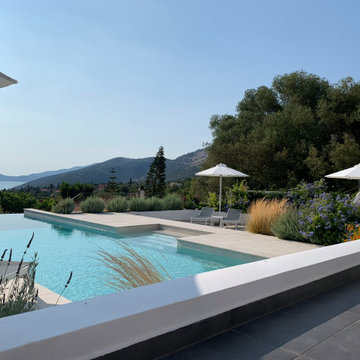
11 meter infinity edge pool to the front of the property with sea views
Свежая идея для дизайна: большой прямоугольный бассейн на переднем дворе в современном стиле с покрытием из плитки - отличное фото интерьера
Свежая идея для дизайна: большой прямоугольный бассейн на переднем дворе в современном стиле с покрытием из плитки - отличное фото интерьера
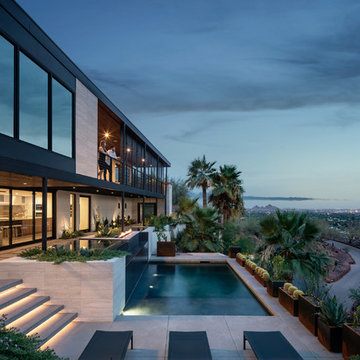
Pool, spa, water feature and negative edge - waterfall
Roehner + Ryan
На фото: большой прямоугольный бассейн-инфинити на переднем дворе в современном стиле с покрытием из бетонных плит с
На фото: большой прямоугольный бассейн-инфинити на переднем дворе в современном стиле с покрытием из бетонных плит с
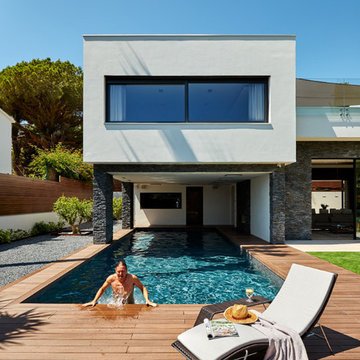
Oscar Gutierrez OG Fotografia
Идея дизайна: большой спортивный, прямоугольный бассейн на переднем дворе в современном стиле с домиком у бассейна и настилом
Идея дизайна: большой спортивный, прямоугольный бассейн на переднем дворе в современном стиле с домиком у бассейна и настилом
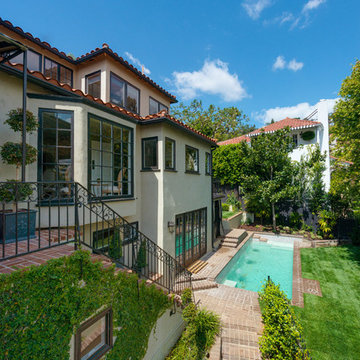
На фото: большой спортивный, прямоугольный бассейн на переднем дворе в современном стиле с мощением клинкерной брусчаткой с
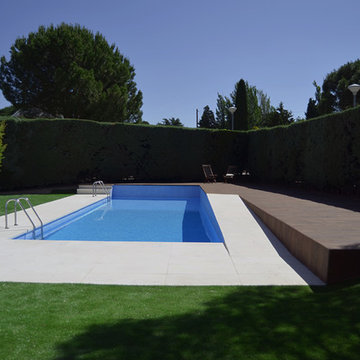
El proyecto de esta piscina es muy interesante,ya que teniendo muy clara su ubicación en la parcela,el "problema" surge en el desnivel que hay en esa parte de la finca en comparación con la cota cero de la casa,por tanto,la idea principal es "acercar" la piscina a la terraza de la casa.
Para ello se propone una piscina en dos niveles,uno el actual,el más alejado de la casa,y donde se sitúa el "solarium" o zona de estar de la piscina,y otra,más baja,que rodea la piscina y sus accesos.
La unión de las dos partes se produce mediante una rampa de acceso,que rebaja y rompe ese muro de separación entre las dos alturas.
Otra de las ideas es diferenciar estas "estancias" con un material diferente,reforzando la idea principal del proyecto.
Las dimensiones de las piscina son de 12 metros de longitud por 4 metros de ancho,ideal para nadar.
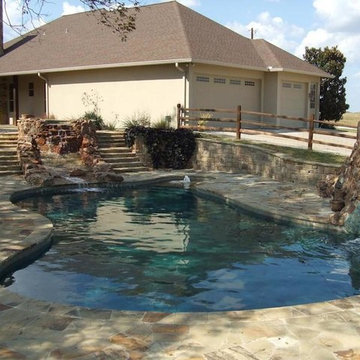
Пример оригинального дизайна: большой естественный бассейн произвольной формы на переднем дворе в стиле модернизм с джакузи
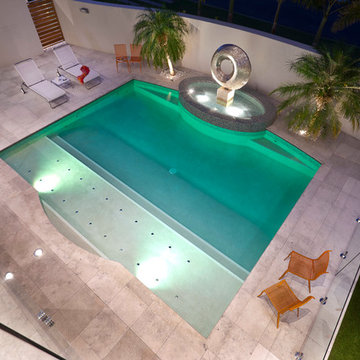
ShutterWorks Photography
На фото: большой естественный, прямоугольный бассейн на переднем дворе в стиле модернизм с фонтаном и покрытием из плитки с
На фото: большой естественный, прямоугольный бассейн на переднем дворе в стиле модернизм с фонтаном и покрытием из плитки с
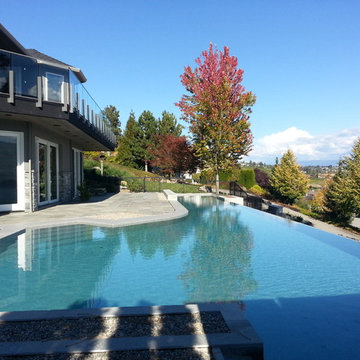
Pool stair entry centered on axis of angled french doors. Design of pool outline mimics building architecture for purposeful, cohesive integration. Pool includes underwater speakers for maximum enjoyment during lap exercise routines.
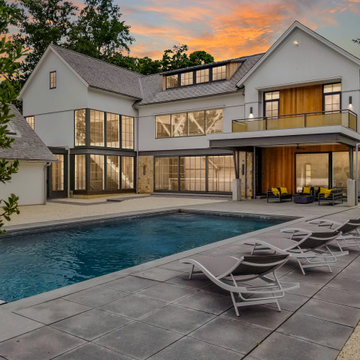
This beautiful Westport home staged by BA Staging & Interiors is almost 9,000 square feet and features fabulous, modern-farmhouse architecture. Our staging selection was carefully chosen based on the architecture and location of the property, so that this home can really shine.
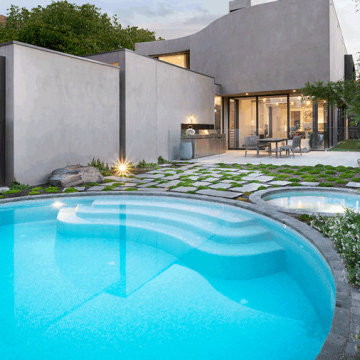
We collaborated with Visioneer builders and Rob Mills Architects on this unique pool for a luxurious Toorak home.
The pool was located in the front garden, facing the road and therefore created a new challenge for our design team. This project features a rounded pool and separate round spa with luxurious finishes that act as an additional feature to the landscape. The unique sphere shaped plants surrounding the pool creates a contrast that adds dimension and colour to the relatively neutral colour palette, whilst also keeping the rounded shape that aligns with the pool and spa.
Because this is a family home, additional inclusions were considered as part of the design process, this ensures that the space not only had amazing visual features, but practical safety elements meaning that access can be more carefully controlled.
The denim penny round tiles further complimented the sphere theme of the project and provided a unique look to the space. The light colour also created a stark contrast between the greenery of the shrubs and the neutral colours of the home and surrounding Eco Outdoor Granite coping.
The pool and spa feature a host of modern and high-end equipment solutions including:
Infloor cleaning
Pool Automation synced with Home Automation
Mineral Chlorination with Ozone boost
Combined Gas/Solar heating systems
LED Lighting
Our clients love their swimming pool and the way it integrates with the house, creating a stunning visual feature whilst remaining practical at the same time.
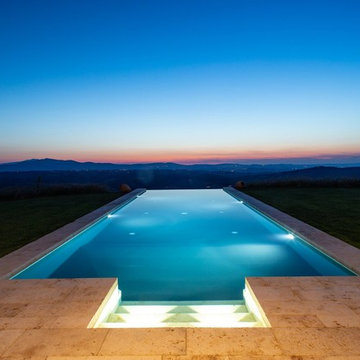
Стильный дизайн: большой прямоугольный бассейн-инфинити на переднем дворе в современном стиле с фонтаном и покрытием из каменной брусчатки - последний тренд
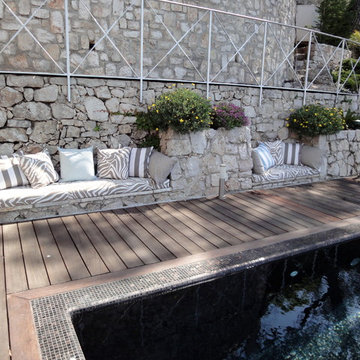
Идея дизайна: большой бассейн-инфинити произвольной формы на переднем дворе в современном стиле с домиком у бассейна и настилом
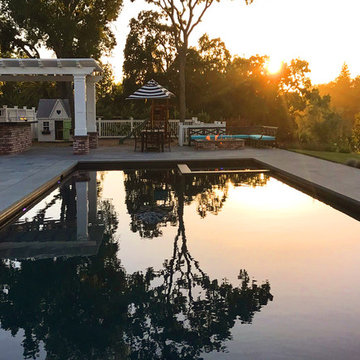
This project was a beautiful collaboration between J.Montgomery Landscape Architects and the Architect remodeling the house and cabana structure. The original 1928 Art Deco home underwent its own transformation, while we designed the landscape to perfectly match. The clients wanted a style reminiscent of a Country Club experience, with an expansive pool, outdoor kitchen with a shade structure, and a custom play area for the kids. Bluestone paving really shines in this setting, offsetting the classic Sonoma-style architecture and framing the contemporary gas fire pit with its blue accents. Landscape lighting enhances the site by night for evening gatherings or a late-night swim. In front, a bluestone entrance leads out to paver driveway and styled front gate. Plantings throughout are Water Efficiency Landscape certified, accenting the front hardscape and back terraces with beautiful low-water color.
Фото: большой бассейн на переднем дворе
4