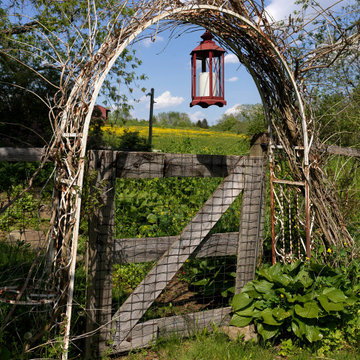Фото: большая веранда с деревянными перилами
Сортировать:
Бюджет
Сортировать:Популярное за сегодня
101 - 120 из 251 фото
1 из 3
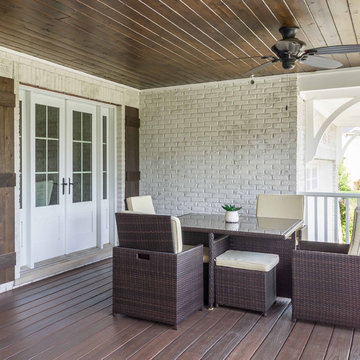
This 1990s brick home had decent square footage and a massive front yard, but no way to enjoy it. Each room needed an update, so the entire house was renovated and remodeled, and an addition was put on over the existing garage to create a symmetrical front. The old brown brick was painted a distressed white.
The 500sf 2nd floor addition includes 2 new bedrooms for their teen children, and the 12'x30' front porch lanai with standing seam metal roof is a nod to the homeowners' love for the Islands. Each room is beautifully appointed with large windows, wood floors, white walls, white bead board ceilings, glass doors and knobs, and interior wood details reminiscent of Hawaiian plantation architecture.
The kitchen was remodeled to increase width and flow, and a new laundry / mudroom was added in the back of the existing garage. The master bath was completely remodeled. Every room is filled with books, and shelves, many made by the homeowner.
Project photography by Kmiecik Imagery.
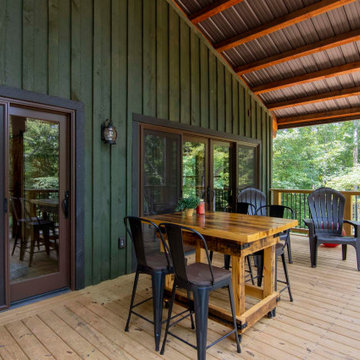
Timber frame home wraparound porch with seating and sliding glass doors to inside
Стильный дизайн: большая веранда на заднем дворе в стиле рустика с настилом, козырьком и деревянными перилами - последний тренд
Стильный дизайн: большая веранда на заднем дворе в стиле рустика с настилом, козырьком и деревянными перилами - последний тренд
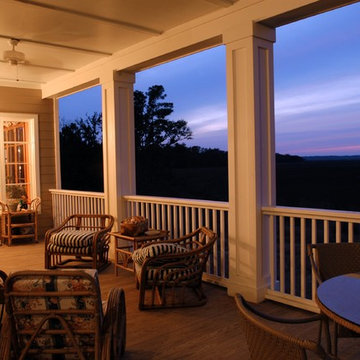
Пример оригинального дизайна: большая веранда на заднем дворе в стиле фьюжн с колоннами, навесом и деревянными перилами
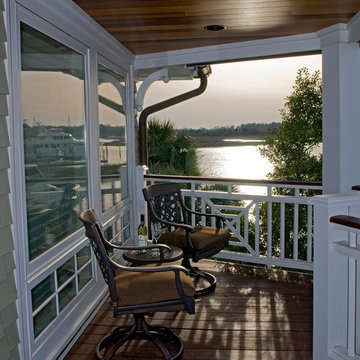
Sunset porch with mahogany ceilings overlooking the marsh grass and Masonboro island in beautiful Wrightsville Beach, Nc
На фото: большая веранда на заднем дворе в морском стиле с настилом, навесом и деревянными перилами с
На фото: большая веранда на заднем дворе в морском стиле с настилом, навесом и деревянными перилами с
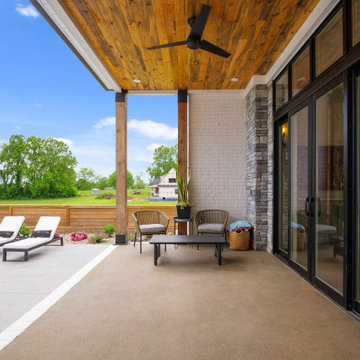
Rear covered porch of The Durham Modern Farmhouse. View THD-1053: https://www.thehousedesigners.com/plan/1053/
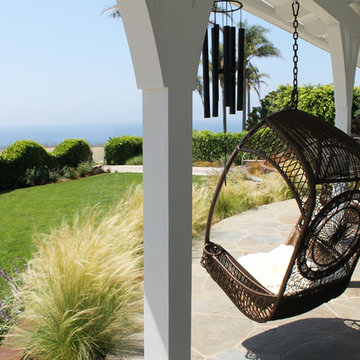
Идея дизайна: большая веранда на переднем дворе в стиле неоклассика (современная классика) с деревянными перилами
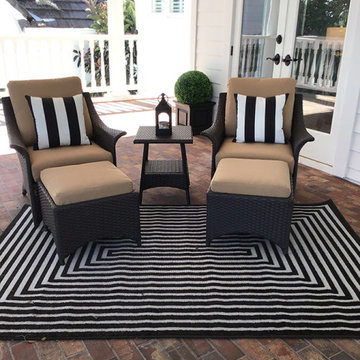
Пример оригинального дизайна: большая веранда на заднем дворе в стиле неоклассика (современная классика) с колоннами, мощением клинкерной брусчаткой, навесом и деревянными перилами
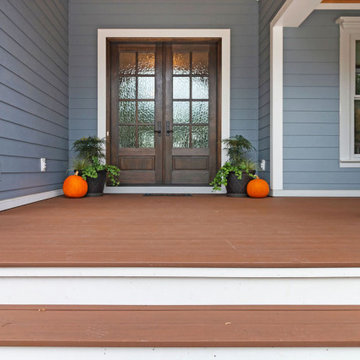
Generous front porch with stained bead board vaulted ceiling with beautiful ripple glass wood doors.
На фото: большая веранда на переднем дворе в морском стиле с настилом, навесом и деревянными перилами с
На фото: большая веранда на переднем дворе в морском стиле с настилом, навесом и деревянными перилами с
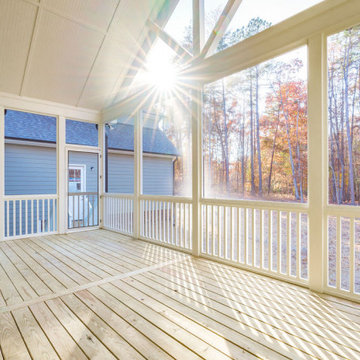
На фото: большая веранда на заднем дворе в классическом стиле с крыльцом с защитной сеткой, настилом, навесом и деревянными перилами с
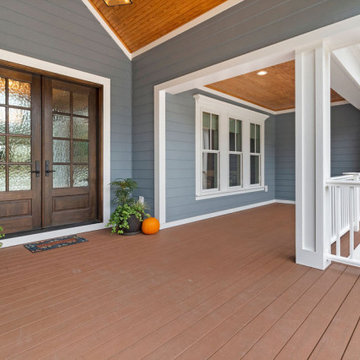
Generous front porch with stained bead board vaulted ceiling with beautiful ripple glass wood doors.
Пример оригинального дизайна: большая веранда на переднем дворе в морском стиле с настилом, навесом и деревянными перилами
Пример оригинального дизайна: большая веранда на переднем дворе в морском стиле с настилом, навесом и деревянными перилами
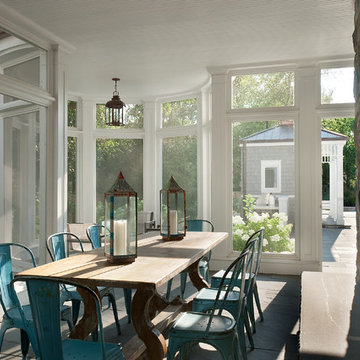
Bruce Van Inwegen
На фото: большая веранда на заднем дворе в стиле неоклассика (современная классика) с крыльцом с защитной сеткой, покрытием из декоративного бетона, навесом и деревянными перилами
На фото: большая веранда на заднем дворе в стиле неоклассика (современная классика) с крыльцом с защитной сеткой, покрытием из декоративного бетона, навесом и деревянными перилами
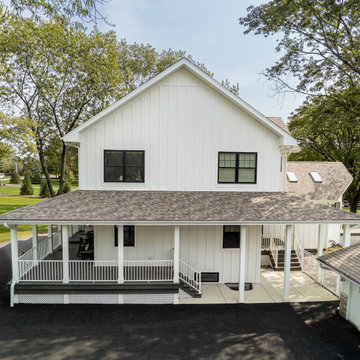
Идея дизайна: большая веранда на боковом дворе в стиле кантри с колоннами, настилом, навесом и деревянными перилами
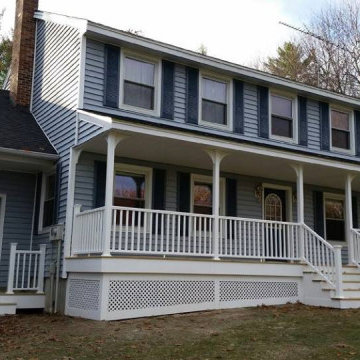
Пример оригинального дизайна: большая веранда на переднем дворе в классическом стиле с колоннами, настилом, козырьком и деревянными перилами
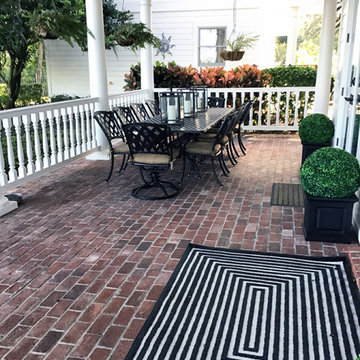
На фото: большая веранда на заднем дворе в стиле неоклассика (современная классика) с колоннами, мощением клинкерной брусчаткой, навесом и деревянными перилами
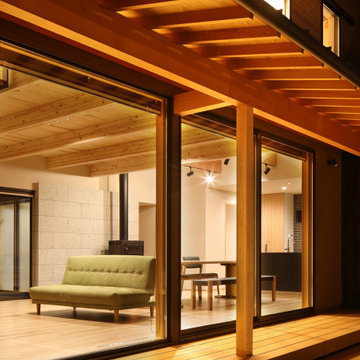
四季の舎 -薪ストーブと自然の庭-|Studio tanpopo-gumi
|撮影|野口 兼史
何気ない日々の日常の中に、四季折々の風景を感じながら家族の時間をゆったりと愉しむ住まい。
Свежая идея для дизайна: большая веранда в восточном стиле с колоннами, настилом, навесом и деревянными перилами - отличное фото интерьера
Свежая идея для дизайна: большая веранда в восточном стиле с колоннами, настилом, навесом и деревянными перилами - отличное фото интерьера
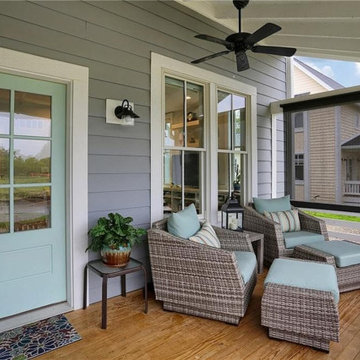
The Plumrose at Inglenook’s Pocket Neighborhoods is a three- or four-bedroom Cottage-style Home that possesses a feeling of spaciousness driven by beautiful vaulted ceilings, numerous big windows, and smart, flexible design.
A key element of cottage-style living is individuality. Each home is unique, inside and out. Focused on expanding the homeowner’s choices, the Plumrose takes individuality all the way to the number and design of the rooms. The second “bedroom” upstairs offers one such opportunity to customize the home to fit life’s needs. Make it a spacious, quiet master retreat and master bath, or a bright and cheery child’s bedroom and playroom, or a guest bedroom and office – the possibilities are endless and the decision is yours.
The customization in the Plumrose continues in the creative and purposeful storage options. Each room and stairway landing provides an opportunity for a built-in bookshelf, reading nook, or trellis. All of these built-ins can serve as thoughtful places to showcase photos, treasured travel souvineers, books, and more! After all, a good storage option should be both decorative and useful.
Bringing the home’s utility outdoors, the front porch and private bedroom patio serve as extensions of the main living space. The front porch provides a private yet public space to enjoy the community greens and neighbors. The private patio is a great spot to read the newspaper over a morning cup of coffee. These spaces balance the personal and social aspects of cottage living, bringing community without sacrificing privacy.
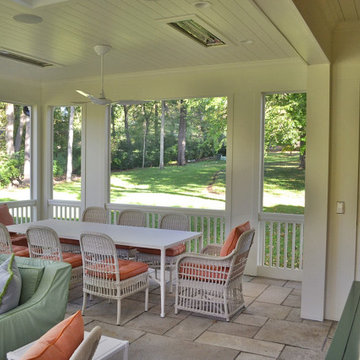
The owner wanted a screened porch sized to accommodate a dining table for 8 and a large soft seating group centered on an outdoor fireplace. The addition was to harmonize with the entry porch and dining bay addition we completed 1-1/2 years ago.
Our solution was to add a pavilion like structure with half round columns applied to structural panels, The panels allow for lateral bracing, screen frame & railing attachment, and space for electrical outlets and fixtures.
Photography by Chris Marshall
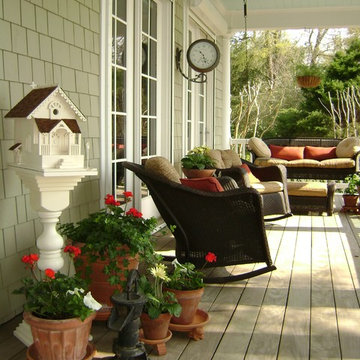
The large front porch is a true gem, providing the perfect spot to gather with loved ones, sip on sweet tea, and relish in the gentle breezes that grace the area. Imagine spending lazy afternoons watching the boats sail by, feeling the stress of the day melt away as you take in the breathtaking scenery.
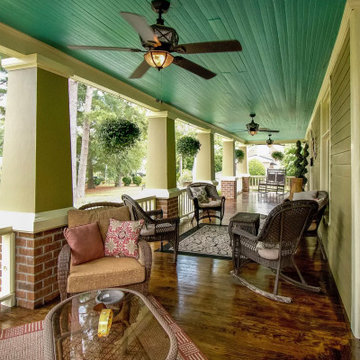
Replaced handrails and columns with heavy rails and spindles with tapered columns. Installed tongue and groove exterior hardwood flooring stained and polyurethaned. Siding and repaired to original.
Фото: большая веранда с деревянными перилами
6
