Фото: большая веранда с деревянными перилами
Сортировать:
Бюджет
Сортировать:Популярное за сегодня
81 - 100 из 251 фото
1 из 3
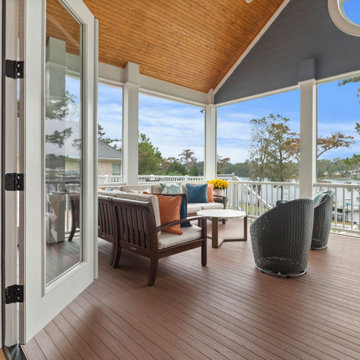
Wow! This amazing screened porch with vaulted stained bead board ceilings and large round bullseye window is just stunning. Such a lovely place to gather the family and enjoy the river.
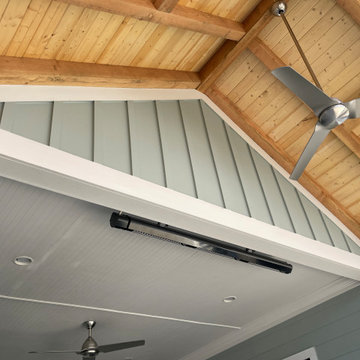
backyard escape designed by whodidyourgarden and built by Epoch Construction. It is near to completion and more pictures of the landscaping to come.
На фото: большая веранда на боковом дворе с колоннами, покрытием из каменной брусчатки, навесом и деревянными перилами с
На фото: большая веранда на боковом дворе с колоннами, покрытием из каменной брусчатки, навесом и деревянными перилами с
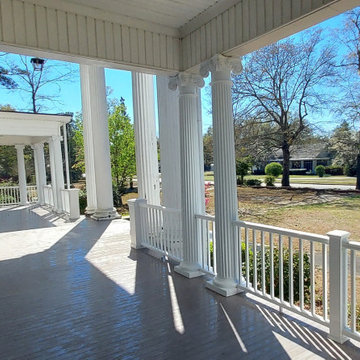
This composite decking is called TimberTech from Azek and is a Tongue and Groove style. The corners also have a herringbone pattern to match the home.
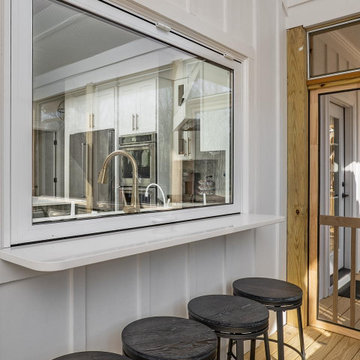
ActivWall Gas Strut Windows open from the inside with a gentle push to connect the two spaces. When open, the homeowner can use the window as a serving area and converse with guests on the sun porch while she cooks.
When she is ready to close the window, the homeowner can step out the adjacent door to give it a push from the outside or use ActivWall’s optional pull hook to close it from the inside.
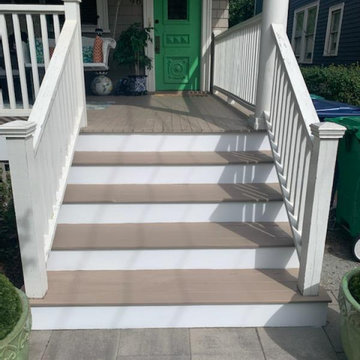
На фото: большая веранда на переднем дворе в классическом стиле с настилом, навесом и деревянными перилами
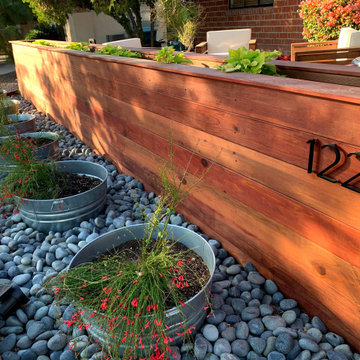
Redwood planter wall, pale planters, and mexican beach stone
Стильный дизайн: большая веранда на переднем дворе в современном стиле с растениями в контейнерах, покрытием из каменной брусчатки, козырьком и деревянными перилами - последний тренд
Стильный дизайн: большая веранда на переднем дворе в современном стиле с растениями в контейнерах, покрытием из каменной брусчатки, козырьком и деревянными перилами - последний тренд
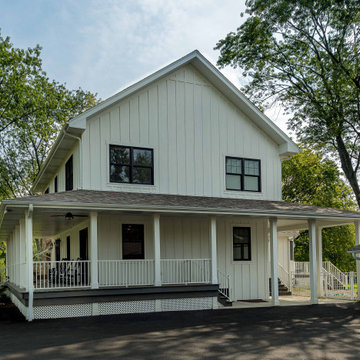
Идея дизайна: большая веранда на боковом дворе в стиле кантри с колоннами, настилом, навесом и деревянными перилами
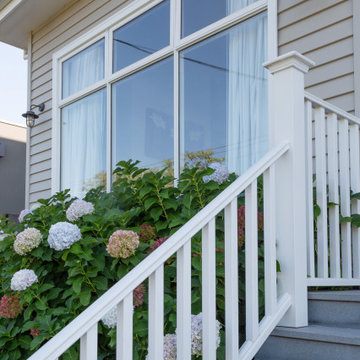
Hamptons style exterior with wall lights and stair railing.
Стильный дизайн: большая веранда на переднем дворе с покрытием из каменной брусчатки и деревянными перилами - последний тренд
Стильный дизайн: большая веранда на переднем дворе с покрытием из каменной брусчатки и деревянными перилами - последний тренд
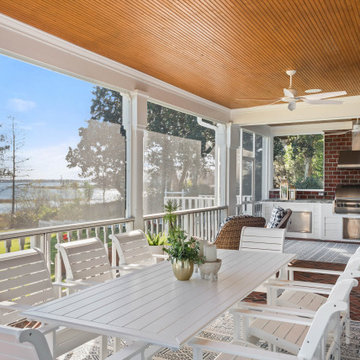
We added on to an existing back covered screened porch as well as built a outdoor kitchen with grill and hood. The goal was to make the area feel like it's always been apart of the home.
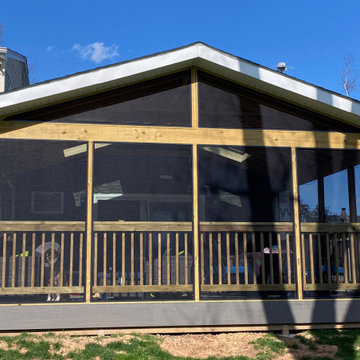
Here's a great idea. Have a back porch that you'd like to use all season long? Consider screening it in and you'll have an area you can use more often - potentially even while it's raining! We've done just that with this one in Phoenixville, PA. Photo credit: facebook.com/tjwhome.
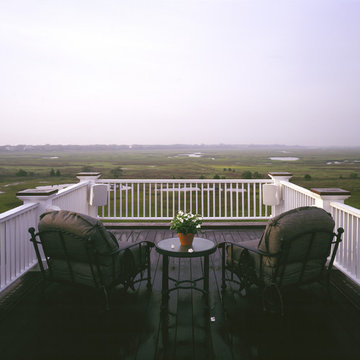
SGA Architecture
Идея дизайна: большая веранда на заднем дворе в классическом стиле с настилом и деревянными перилами
Идея дизайна: большая веранда на заднем дворе в классическом стиле с настилом и деревянными перилами
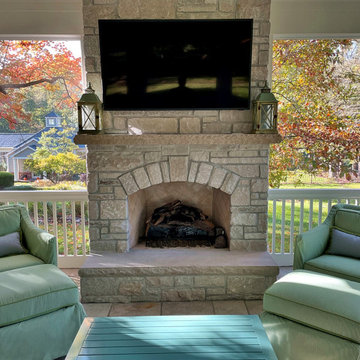
The owner wanted a screened porch sized to accommodate a dining table for 8 and a large soft seating group centered on an outdoor fireplace. The addition was to harmonize with the entry porch and dining bay addition we completed 1-1/2 years ago.
Our solution was to add a pavilion like structure with half round columns applied to structural panels, The panels allow for lateral bracing, screen frame & railing attachment, and space for electrical outlets and fixtures.
Photography by Chris Marshall
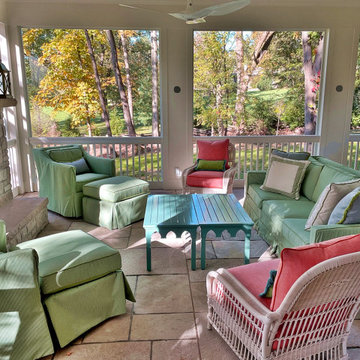
The owner wanted a screened porch sized to accommodate a dining table for 8 and a large soft seating group centered on an outdoor fireplace. The addition was to harmonize with the entry porch and dining bay addition we completed 1-1/2 years ago.
Our solution was to add a pavilion like structure with half round columns applied to structural panels, The panels allow for lateral bracing, screen frame & railing attachment, and space for electrical outlets and fixtures.
Photography by Chris Marshall
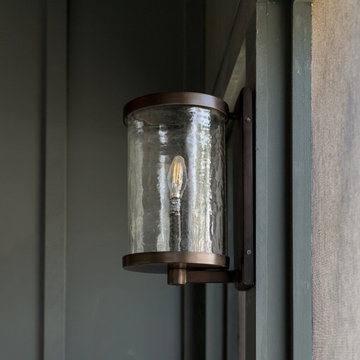
На фото: большая веранда на заднем дворе в стиле неоклассика (современная классика) с крыльцом с защитной сеткой, покрытием из бетонных плит, навесом и деревянными перилами с
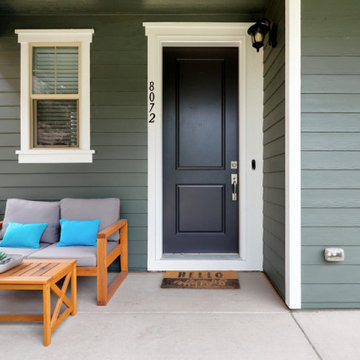
Just Listed in Central Park! Thoughtfully finished home with designer touches centered in Conservatory Green. This sunlight-filled home features an updated open concept kitchen, hardwood floors, two walk-in closets, and a flagstone patio. Come by for a private showing!
3 br 3 ba :: 2,746 sq ft :: $700,000
#CentralPark #ConservatoryGreen #ArtofHomeTeam #eXpRealty
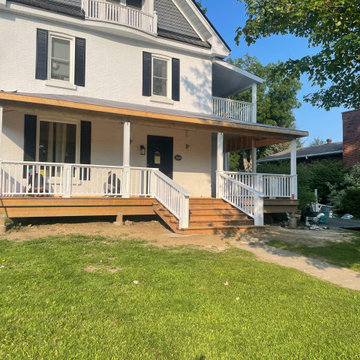
Full front porch addition, including roof expansion. All custom carpentry.
На фото: большая веранда на переднем дворе в классическом стиле с колоннами, настилом, навесом и деревянными перилами с
На фото: большая веранда на переднем дворе в классическом стиле с колоннами, настилом, навесом и деревянными перилами с
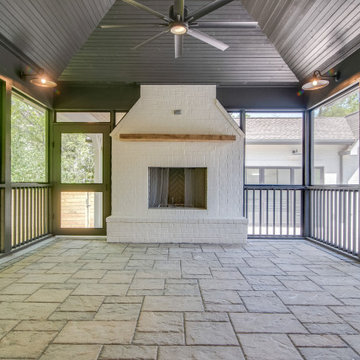
Свежая идея для дизайна: большая веранда на заднем дворе в стиле неоклассика (современная классика) с уличным камином, покрытием из плитки, навесом и деревянными перилами - отличное фото интерьера
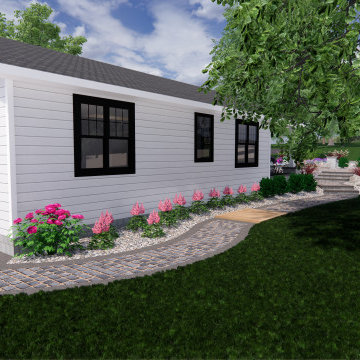
Front porch design and outdoor living design including, walkways, patios, steps, accent walls and pillars, and natural surroundings.
На фото: большая веранда на переднем дворе в стиле модернизм с колоннами, мощением тротуарной плиткой, навесом и деревянными перилами
На фото: большая веранда на переднем дворе в стиле модернизм с колоннами, мощением тротуарной плиткой, навесом и деревянными перилами
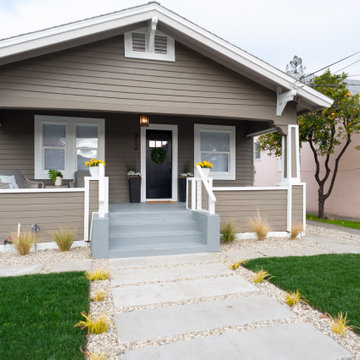
Свежая идея для дизайна: большая веранда на переднем дворе в стиле кантри с покрытием из бетонных плит, навесом и деревянными перилами - отличное фото интерьера
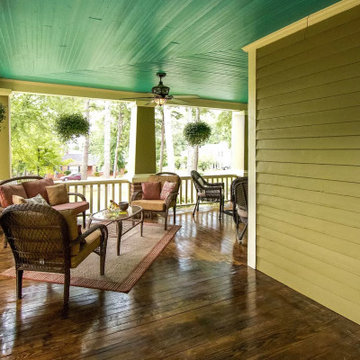
Custom decking and columns.
Свежая идея для дизайна: большая веранда на заднем дворе в стиле кантри с колоннами, настилом, навесом и деревянными перилами - отличное фото интерьера
Свежая идея для дизайна: большая веранда на заднем дворе в стиле кантри с колоннами, настилом, навесом и деревянными перилами - отличное фото интерьера
Фото: большая веранда с деревянными перилами
5