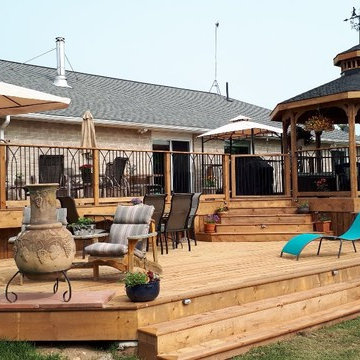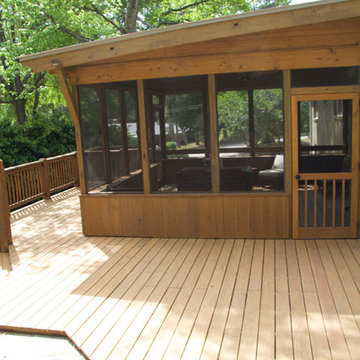Фото: большая терраса в стиле кантри
Сортировать:
Бюджет
Сортировать:Популярное за сегодня
121 - 140 из 2 418 фото
1 из 3
This pretty garden room connects the kitchen with the garden area, using Chateau Quest limestone flooring, and Lloyd Loom garden chairs. The sliding oak doors can be opened in summer to give access to the pretty cottage garden. Photos by Steve Russell Studios
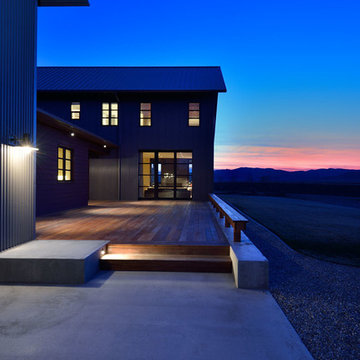
Large entry front porch with dark wood deck, corrugated grey steel siding, gable roof, black garage door and custom sliding pocket doors in modern rustic farmhouse style home. Photo by Tory Taglio Photography
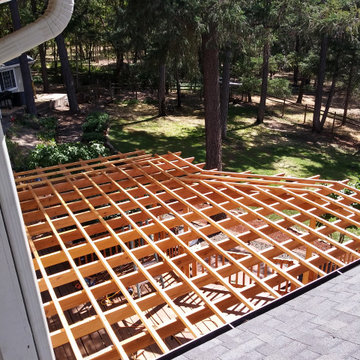
Стильный дизайн: большая пергола на террасе на заднем дворе, на втором этаже в стиле кантри с деревянными перилами - последний тренд
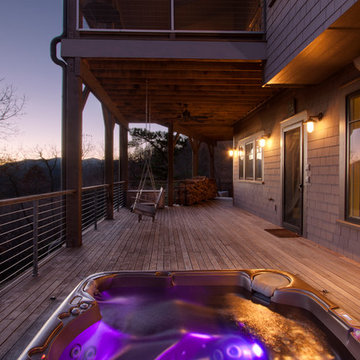
J. Weiland, Photographer
Свежая идея для дизайна: большая терраса на заднем дворе в стиле кантри с навесом - отличное фото интерьера
Свежая идея для дизайна: большая терраса на заднем дворе в стиле кантри с навесом - отличное фото интерьера
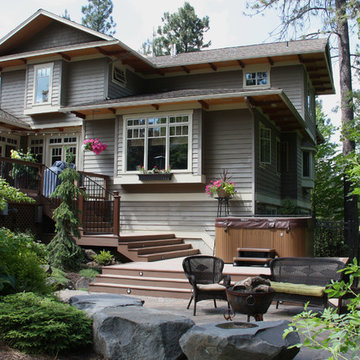
Tucked away on a large, private lot, this home's landscape disguises the fact that it is in the middle of an urban neighborhood. The homeowner is an avid gardener, and the landscape is constantly evolving as he puts his touch on the plants and new phases of the master plan are implemented.
The expansive back yard is unusual for the area and provides plenty of space for the family to play. A tiered deck makes the most of the sloped site, offering several distinct entertaining areas.
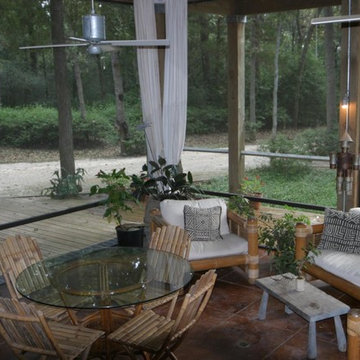
Стильный дизайн: большая терраса в стиле кантри с полом из терракотовой плитки, стандартным потолком и красным полом без камина - последний тренд
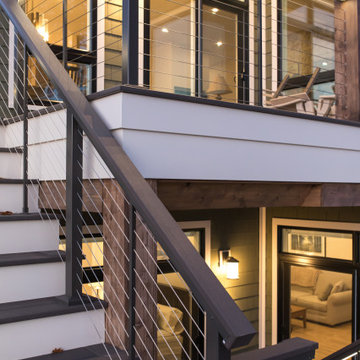
Пример оригинального дизайна: большая терраса на заднем дворе, на втором этаже в стиле кантри с перилами из тросов
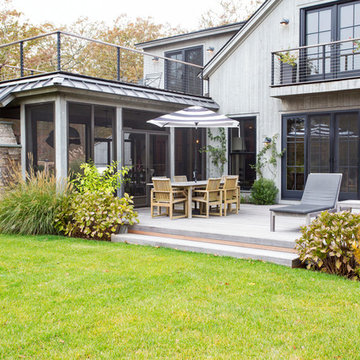
На фото: большая терраса на заднем дворе в стиле кантри с растениями в контейнерах с
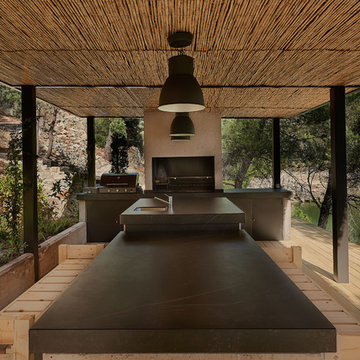
Dekton Kelya https://www.dekton.es/colores/kelya
На фото: большая пергола на террасе в стиле кантри с летней кухней с
На фото: большая пергола на террасе в стиле кантри с летней кухней с
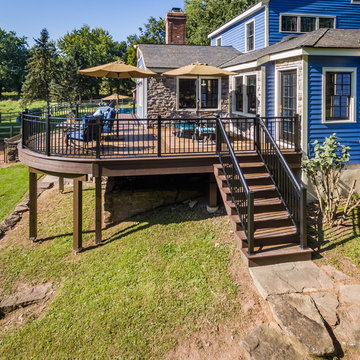
Свежая идея для дизайна: большая терраса на заднем дворе в стиле кантри без защиты от солнца - отличное фото интерьера
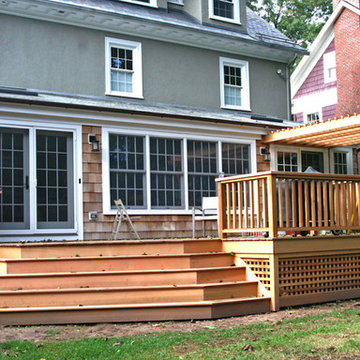
Стильный дизайн: большая пергола на террасе на заднем дворе в стиле кантри - последний тренд
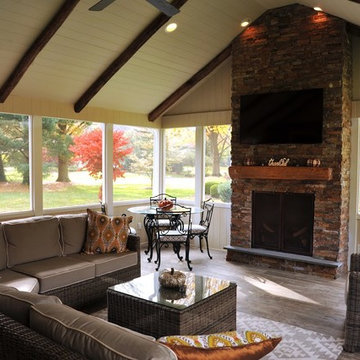
Идея дизайна: большая терраса в стиле кантри с стандартным камином, фасадом камина из камня, стандартным потолком, полом из керамогранита и серым полом
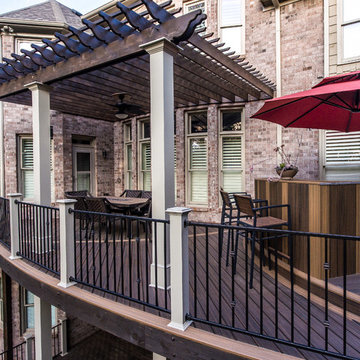
Пример оригинального дизайна: большая пергола на террасе на заднем дворе в стиле кантри с летней кухней
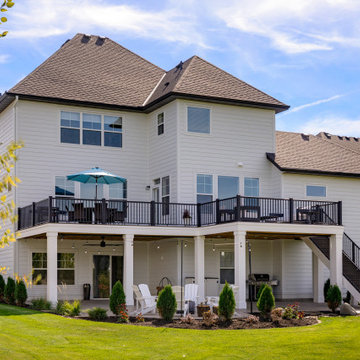
This large expansive deck has two distinct areas that created both a perfect spot for dining and lounging. Trex Coastal bluff was used for the decking, while Afco rails were used to give this project the low maintenance worry free options our homeowners were looking for. We added Trex Rain Escape to add useable space under the deck for rainy days. Palram PVC was used on the fascia and post wraps for the finishing touches and the ribbon on the package.
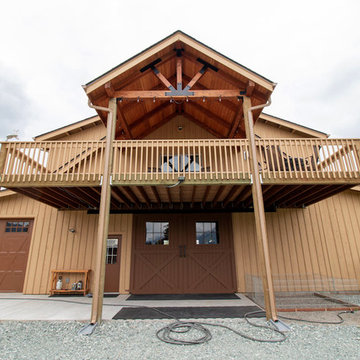
Located in Sultan, Washington this barn home houses miniature therapy horses below and a 1,296 square foot home above. The structure includes a full-length shed roof on one side that's been partially enclosed for additional storage space and access via a roll-up door. The barn level contains three 12'x12' horse stalls, a tack room and wash/groom bay. The paddocks are located off the side of the building with turnouts under a second shed roof. The rear of the building features a 12'x36' deck with 12'x12' timber framed cover. (Photos courtesy of Amsberry's Painting)
Amsberry's Painting stained and painted the structure using WoodScapes Solid Acrylic Stain by Sherwin Williams in order to give the barn home a finish that would last 8-10 years, per the client's request. The doors were painted with Pro Industrial High-Performance Acrylic, also by Sherwin Williams, and the cedar soffits and tresses were clear coated and stained with Helmsmen Waterbased Satin and Preserva Timber Oil
Photo courtesy of Amsberry's Painting
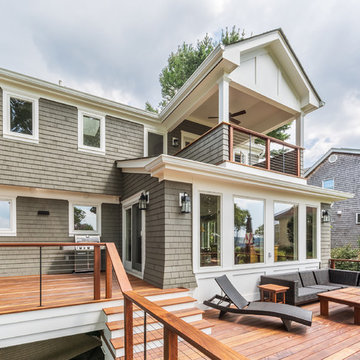
Photography by : Trevor Lazinski
Источник вдохновения для домашнего уюта: большая терраса на заднем дворе в стиле кантри без защиты от солнца
Источник вдохновения для домашнего уюта: большая терраса на заднем дворе в стиле кантри без защиты от солнца
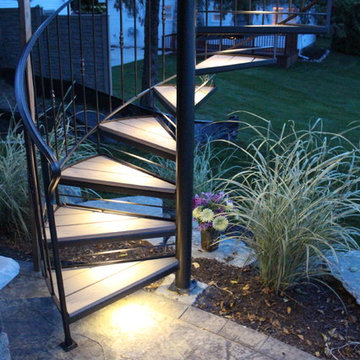
Stephen P.
Источник вдохновения для домашнего уюта: большая терраса на заднем дворе в стиле кантри без защиты от солнца
Источник вдохновения для домашнего уюта: большая терраса на заднем дворе в стиле кантри без защиты от солнца
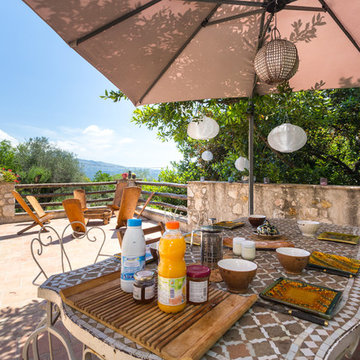
Merci de me contacter pour toute publication et utilisation des photos.
Franck Minieri | Photographe
www.franckminieri.com
На фото: большая терраса в стиле кантри с
На фото: большая терраса в стиле кантри с
Фото: большая терраса в стиле кантри
7
