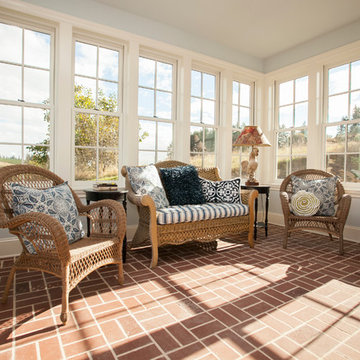Фото: большая терраса в стиле кантри
Сортировать:
Бюджет
Сортировать:Популярное за сегодня
81 - 100 из 2 418 фото
1 из 3
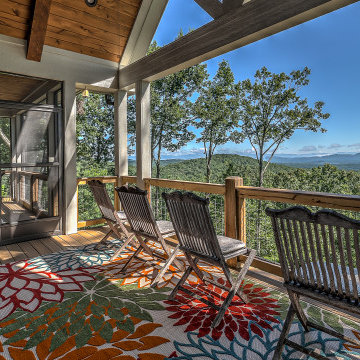
This craftsman style home with timber accents features gorgeous long-range views of the Blue Ridge Mountains.
Источник вдохновения для домашнего уюта: большая терраса в стиле кантри
Источник вдохновения для домашнего уюта: большая терраса в стиле кантри
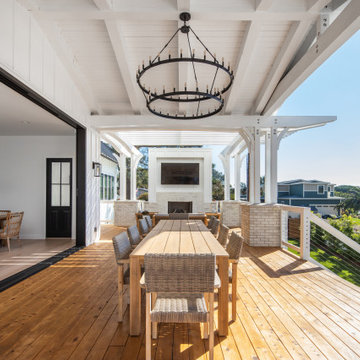
Magnolia - Carlsbad, CA - 3,212 SF + 4BD + 3.5 BA
Architectural Style: Modern Farmhouse
Magnolia is a significant transformation of the owner's childhood home. Features like the steep 12:12 metal roofs softening to 3:12 pitches; soft arch shaped doug fir beams; custom designed double gable brackets; exaggerated beam extensions; a detached arched/ louvered carport marching along the front of the home; an expansive rear deck with beefy brick bases with quad columns, large protruding arched beams; an arched louvered structure centered on an outdoor fireplace; cased out openings and detailed trim work throughout the home; and many other architectural features have created a unique and elegant home along Highland Ave. in Carlsbad, California.
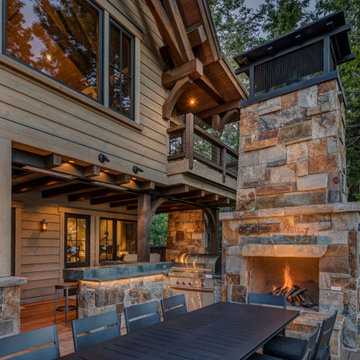
The large deck features a dining area and BBQ area.
Стильный дизайн: большая терраса на заднем дворе в стиле кантри с летней кухней и навесом - последний тренд
Стильный дизайн: большая терраса на заднем дворе в стиле кантри с летней кухней и навесом - последний тренд
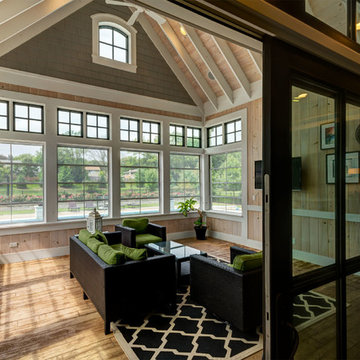
Источник вдохновения для домашнего уюта: большая терраса в стиле кантри с паркетным полом среднего тона, стандартным потолком и коричневым полом без камина
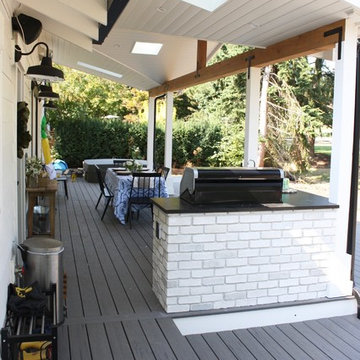
Over 1,100 square feet of outdoor living space added to this updated and remodeled Modern Farmhouse.
Two level deck expansion and outdoor kitchen space added using TimberTech.
Build done by MillerBuilt.
House color is SW Simply White, accents in SW Black Magic.
Black gutters.
Absolute black granite countertops from Pental.
Design by AshleyDSP.
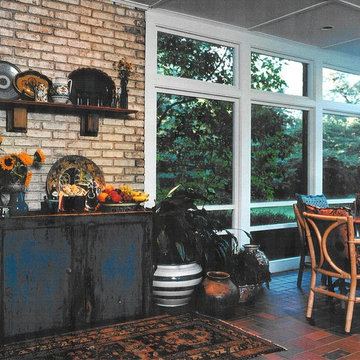
На фото: большая терраса в стиле кантри с кирпичным полом и стандартным потолком без камина
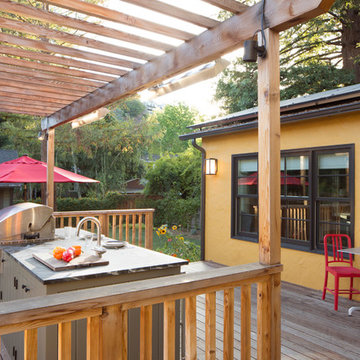
Read all about this family-friendly remodel on our blog: http://jeffkingandco.com/from-the-contractors-bay-area-remodel/.
Architect: Steve Swearengen, AIA | the Architects Office /
Photography: Paul Dyer
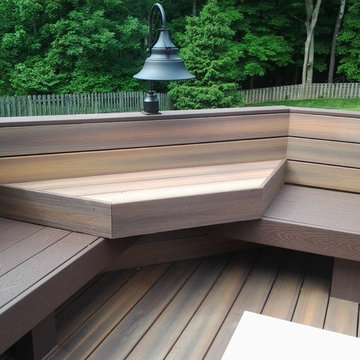
Fiberon decking, Twin Eagles grill center, low voltage and accent lighting, floating tables and pit group seating around firepit by DHM Remodeling
Пример оригинального дизайна: большая терраса на заднем дворе в стиле кантри с летней кухней без защиты от солнца
Пример оригинального дизайна: большая терраса на заднем дворе в стиле кантри с летней кухней без защиты от солнца
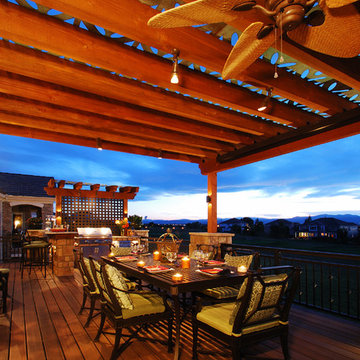
There's plenty of room to entertain guests up here! This deck is spacious and the views are unreal.
Пример оригинального дизайна: большая пергола на террасе в стиле кантри с летней кухней
Пример оригинального дизайна: большая пергола на террасе в стиле кантри с летней кухней
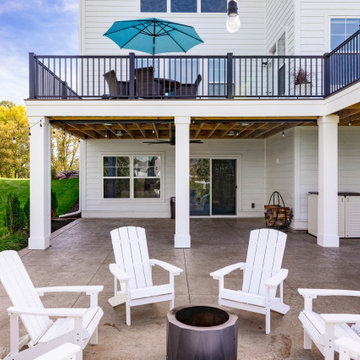
This large expansive deck has two distinct areas that created both a perfect spot for dining and lounging. Trex Coastal bluff was used for the decking, while Afco rails were used to give this project the low maintenance worry free options our homeowners were looking for. We added Trex Rain Escape to add useable space under the deck for rainy days. Palram PVC was used on the fascia and post wraps for the finishing touches and the ribbon on the package.

Another view of the deck roof. A bit of an engineering challenge but it pays off.
Свежая идея для дизайна: большая терраса на заднем дворе, на втором этаже в стиле кантри с уличным камином, навесом и деревянными перилами - отличное фото интерьера
Свежая идея для дизайна: большая терраса на заднем дворе, на втором этаже в стиле кантри с уличным камином, навесом и деревянными перилами - отличное фото интерьера
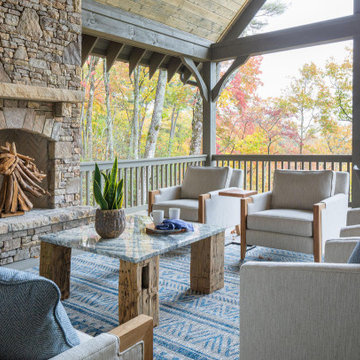
На фото: большая терраса на втором этаже в стиле кантри с уличным камином, навесом и деревянными перилами
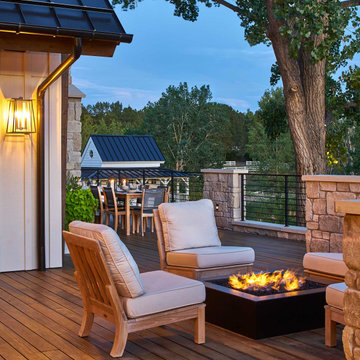
На фото: большая терраса на заднем дворе, на втором этаже в стиле кантри с металлическими перилами без защиты от солнца

WINNER: Silver Award – One-of-a-Kind Custom or Spec 4,001 – 5,000 sq ft, Best in American Living Awards, 2019
Affectionately called The Magnolia, a reference to the architect's Southern upbringing, this project was a grass roots exploration of farmhouse architecture. Located in Phoenix, Arizona’s idyllic Arcadia neighborhood, the home gives a nod to the area’s citrus orchard history.
Echoing the past while embracing current millennial design expectations, this just-complete speculative family home hosts four bedrooms, an office, open living with a separate “dirty kitchen”, and the Stone Bar. Positioned in the Northwestern portion of the site, the Stone Bar provides entertainment for the interior and exterior spaces. With retracting sliding glass doors and windows above the bar, the space opens up to provide a multipurpose playspace for kids and adults alike.
Nearly as eyecatching as the Camelback Mountain view is the stunning use of exposed beams, stone, and mill scale steel in this grass roots exploration of farmhouse architecture. White painted siding, white interior walls, and warm wood floors communicate a harmonious embrace in this soothing, family-friendly abode.
Project Details // The Magnolia House
Architecture: Drewett Works
Developer: Marc Development
Builder: Rafterhouse
Interior Design: Rafterhouse
Landscape Design: Refined Gardens
Photographer: ProVisuals Media
Awards
Silver Award – One-of-a-Kind Custom or Spec 4,001 – 5,000 sq ft, Best in American Living Awards, 2019
Featured In
“The Genteel Charm of Modern Farmhouse Architecture Inspired by Architect C.P. Drewett,” by Elise Glickman for Iconic Life, Nov 13, 2019
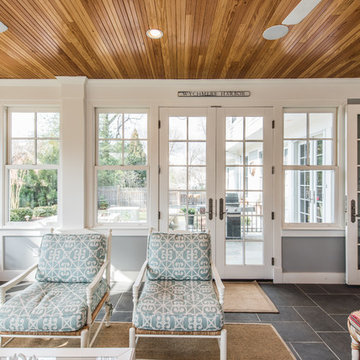
We were hired to build this house after the homeowner was having some trouble finding the right contractor. With a great team and a great relationship with the homeowner we built this gem in the Washington, DC area.
Finecraft Contractors, Inc.
Soleimani Photography
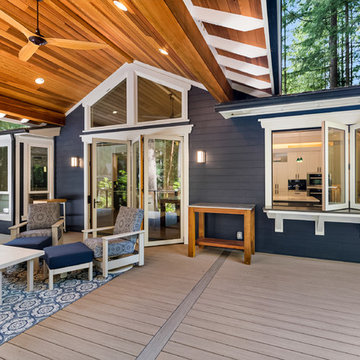
This project by Gallagher Construction, LLC is a special one: taken down to the foundation and rebuilt, this custom home boasts vaulted ceilings and an open-air lifestyle with expansive views of the surrounding Bridle Trails State Park in Bellevue, Washington, featuring an AG Bi-Fold Passthrough Window from our certified dealer Classic Window Products.
Photo by Dave Steckler
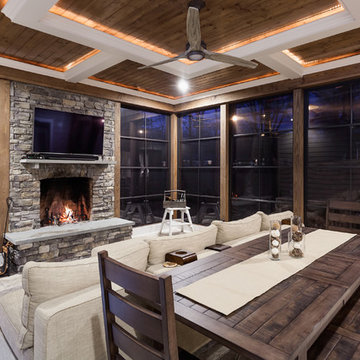
Mike Dickerson at 6ix Cents Media
Свежая идея для дизайна: большая терраса в стиле кантри - отличное фото интерьера
Свежая идея для дизайна: большая терраса в стиле кантри - отличное фото интерьера
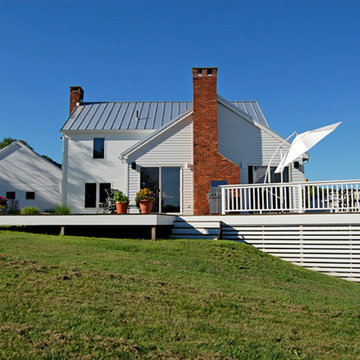
photography: Ronnie Maddalena
Стильный дизайн: большая терраса на заднем дворе в стиле кантри - последний тренд
Стильный дизайн: большая терраса на заднем дворе в стиле кантри - последний тренд
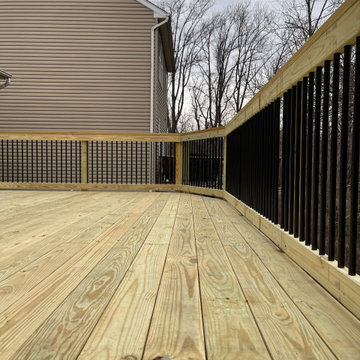
To accent your brand new deck, consider replacing traditional wooden balusters with matte black members!
На фото: большая терраса на заднем дворе, на втором этаже в стиле кантри с перилами из смешанных материалов с
На фото: большая терраса на заднем дворе, на втором этаже в стиле кантри с перилами из смешанных материалов с
Фото: большая терраса в стиле кантри
5
