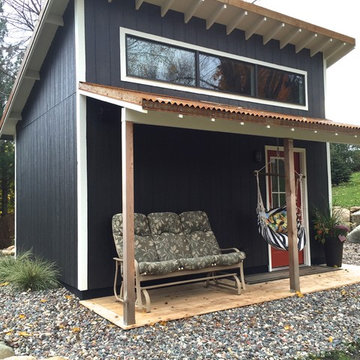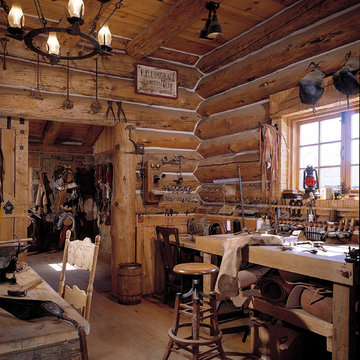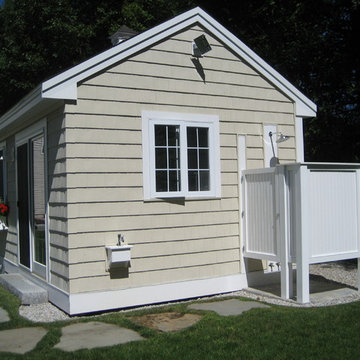Фото: большая хозпостройка среднего размера
Сортировать:
Бюджет
Сортировать:Популярное за сегодня
121 - 140 из 5 780 фото
1 из 3
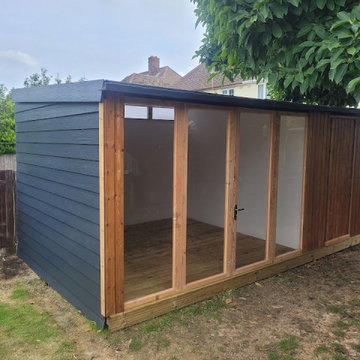
bespoke summer house with bespoke doors and windows.
На фото: сарай на участке среднего размера в стиле модернизм
На фото: сарай на участке среднего размера в стиле модернизм
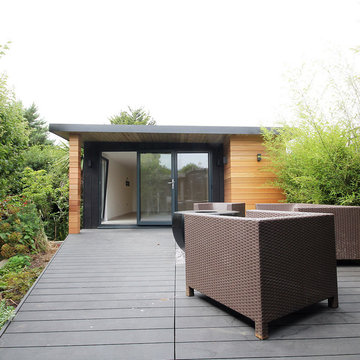
A beautifully composed three level terraced garden. This pool house and garden office have been designed to maximise available space and bring a luxurious feel to the top level of this long garden near Hove Park.
With cedar cladding, bi-folding doors and dark vertical timber surrounds, this garden building is a beautiful addition. Working as a pool house, where the family can use the bathroom and rest after swimming, the large room will also play the role of a garden office. From time to time it will be transformed into a garden bedroom, where guests will have a chance to wake up to a beautiful view.
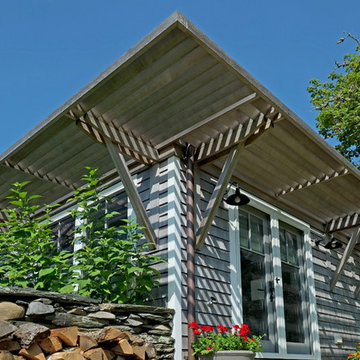
Свежая идея для дизайна: большой отдельно стоящий домик для гостей в стиле кантри - отличное фото интерьера
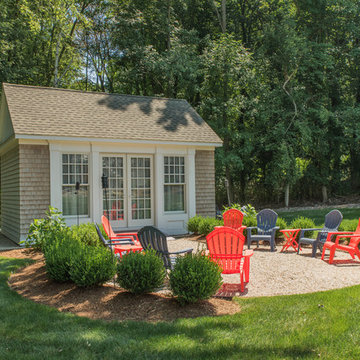
The cottage style exterior of this newly remodeled ranch in Connecticut, belies its transitional interior design. The exterior of the home features wood shingle siding along with pvc trim work, a gently flared beltline separates the main level from the walk out lower level at the rear. Also on the rear of the house where the addition is most prominent there is a cozy deck, with maintenance free cable railings, a quaint gravel patio, and a garden shed with its own patio and fire pit gathering area.
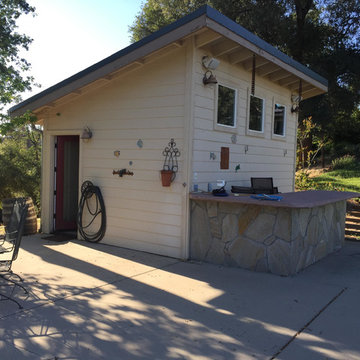
Стильный дизайн: пристроенный домик для гостей среднего размера в классическом стиле - последний тренд
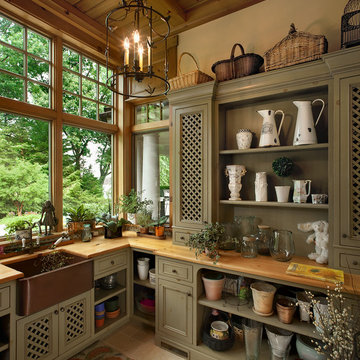
Old World elegance meets modern ease in the beautiful custom-built home. Distinctive exterior details include European stone, classic columns and traditional turrets. Inside, convenience reigns, from the large circular foyer and welcoming great room to the dramatic lake room that makes the most of the stunning waterfront site. Other first-floor highlights include circular family and dining rooms, a large open kitchen, and a spacious and private master suite. The second floor features three additional bedrooms as well as an upper level guest suite with separate living, dining and kitchen area. The lower level is all about fun, with a games and billiards room, family theater, exercise and crafts area.
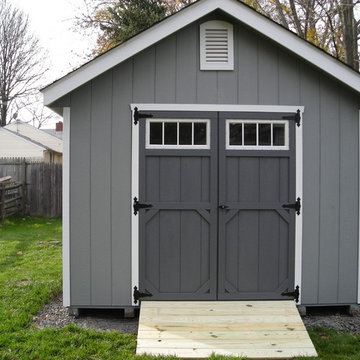
Transom windows and a ramp were added to this elegant garden shed. Ourselves and the homeowner could not be happier with the result.
На фото: большой отдельно стоящий домик для гостей в стиле кантри
На фото: большой отдельно стоящий домик для гостей в стиле кантри
The client added a nice picnic table and outdoor seating for their guests. The shed consists of a bedroom, a small office and a bathroom. Here's a view from the main house.
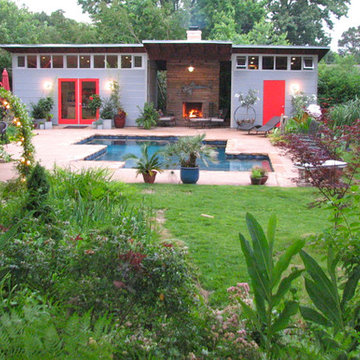
2 Studio Sheds, manufactured in Colorado and built in Memphis, TN alongside on couple's pool. The 12x20 from our Lifestyle line (left) is a home office, art studio and creative space while the 12x12 from our Storage line houses tools, and gardening supplies. Each connected by one roofline and an outdoor fireplace.
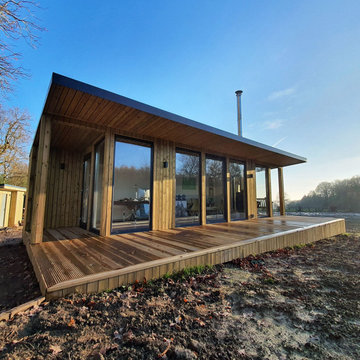
For this designer garden office, our client wanted to take full advantage of the space he had. Not only can you fit a large desk area, but a sofa and a fireplace which add a homely and cosy feel to this office space. The interior also includes small doors which inside have generous shelving space for documents and various office items.
The exterior features a timber cladding ceiling with an extended roof overhang and a redwood decking area, adding a unique elongated appearance to this garden office.
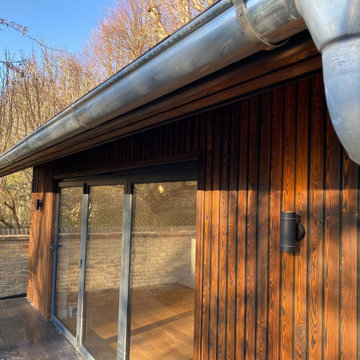
A bespoke garden room for our clients in Oxford.
The room was from our signature range of rooms and based on the Dawn Room design. The clients wanted a fully bespoke room to fit snuggling against the brick boundary walls and Victorian Garden and family house, the room was to be a multifunctional space for all the family to use.
The clients opted for a Pitched roof design complimented with Welsh Slate tiles, and Zinc guttering.
The room needed to work as a break space, with a lounge, a small Gym area for Peloton bike, a small Kitchenette, a separate toilet, shower and Washbasin.
The room featured 3 leaf bi-fold doors, it was clad in Shou Sugi Ban burnt Larch cladding.
The room was heated and cooled with inbuilt air conditioning and was further complemented by a bespoke designed built-in storage.
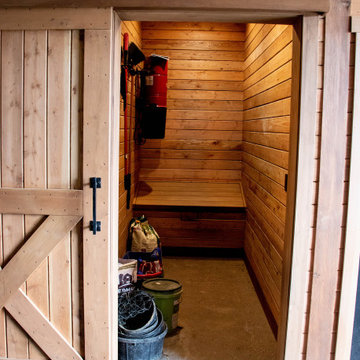
Barn Pros Denali barn apartment model in a 36' x 60' footprint with Ranchwood rustic siding, Classic Equine stalls and Dutch doors. Construction by Red Pine Builders www.redpinebuilders.com
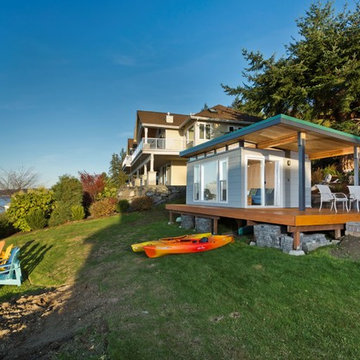
Dominic Bonuccelli
Идея дизайна: отдельно стоящий домик для гостей среднего размера в стиле модернизм
Идея дизайна: отдельно стоящий домик для гостей среднего размера в стиле модернизм
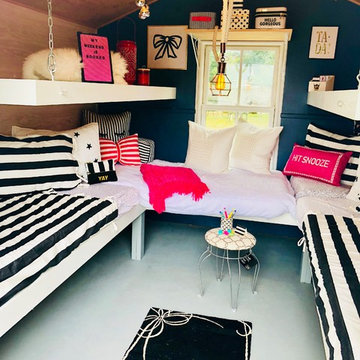
Kerrin Frank
На фото: отдельно стоящий домик для гостей среднего размера в морском стиле
На фото: отдельно стоящий домик для гостей среднего размера в морском стиле
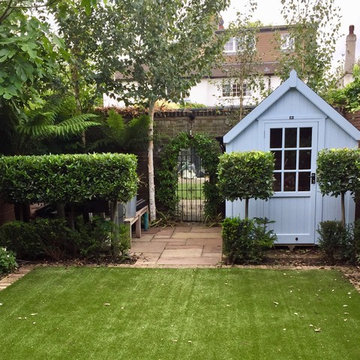
Taken by our craftsmen during assembly....
Источник вдохновения для домашнего уюта: отдельно стоящий сарай на участке среднего размера в стиле модернизм
Источник вдохновения для домашнего уюта: отдельно стоящий сарай на участке среднего размера в стиле модернизм
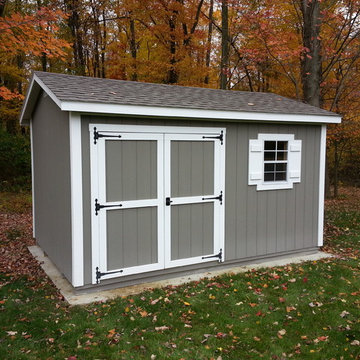
Свежая идея для дизайна: отдельно стоящий сарай на участке среднего размера в стиле неоклассика (современная классика) - отличное фото интерьера
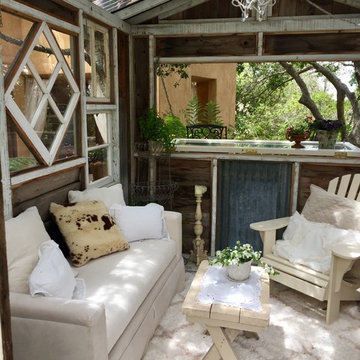
Свежая идея для дизайна: отдельно стоящий домик для гостей среднего размера в стиле шебби-шик - отличное фото интерьера
Фото: большая хозпостройка среднего размера
7
