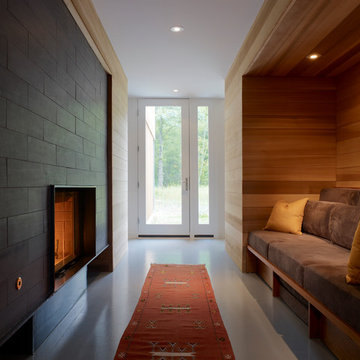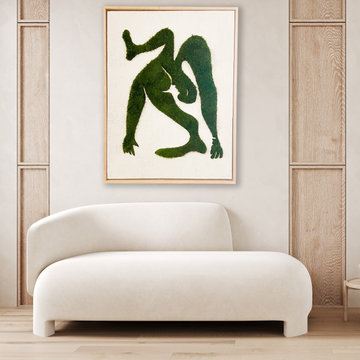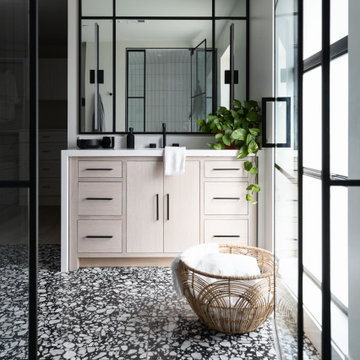Большая гостиная комната в стиле модернизм – фото дизайна интерьера
Сортировать:
Бюджет
Сортировать:Популярное за сегодня
1 - 20 из 24 245 фото
1 из 3

Photo by: Russell Abraham
Пример оригинального дизайна: большая открытая гостиная комната в стиле модернизм с домашним баром, белыми стенами, бетонным полом, стандартным камином и фасадом камина из металла
Пример оригинального дизайна: большая открытая гостиная комната в стиле модернизм с домашним баром, белыми стенами, бетонным полом, стандартным камином и фасадом камина из металла

A modern living room with a bookcase and entertainment center wall. This is from the Librerie pensili collection and is a great way to display all your books, decorations and tv in one place. There are many designs and styles available.

Beautiful white modern open concept living room.
Источник вдохновения для домашнего уюта: большая открытая гостиная комната в стиле модернизм с белыми стенами, светлым паркетным полом, горизонтальным камином, телевизором на стене и бежевым полом
Источник вдохновения для домашнего уюта: большая открытая гостиная комната в стиле модернизм с белыми стенами, светлым паркетным полом, горизонтальным камином, телевизором на стене и бежевым полом
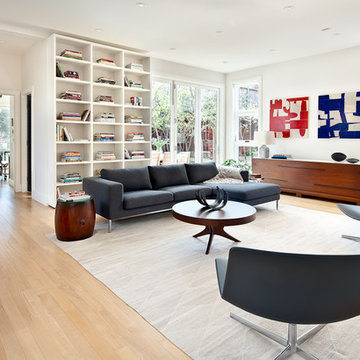
This rustic modern home was purchased by an art collector that needed plenty of white wall space to hang his collection. The furnishings were kept neutral to allow the art to pop and warm wood tones were selected to keep the house from becoming cold and sterile. Published in Modern In Denver | The Art of Living.
Daniel O'Connor Photography

A complete rebuild of a 1950s modern home, this project combines spatial openness, a consistent use of materials, and reconfiguration of the ground plane to bring light deep into this home and frame views of the park beyond. Daylight is introduced to the home through two new shafts of windows and skylights above the living areas. A sculptural steel and limestone stair serves as a spatially dynamic centerpiece for the home, connecting the new second floor and addition of a lower level. A retracting glass wall, minimalist water feature, and dramatic roof deck complete the indoor-outdoor experience at the heart of this home. Image by Dennis Bettencourt Photography.

Clean and bright vinyl planks for a space where you can clear your mind and relax. Unique knots bring life and intrigue to this tranquil maple design. With the Modin Collection, we have raised the bar on luxury vinyl plank. The result is a new standard in resilient flooring. Modin offers true embossed in register texture, a low sheen level, a rigid SPC core, an industry-leading wear layer, and so much more.

Bighorn Palm Desert luxury modern open plan home interior design artwork. Photo by William MacCollum.
Источник вдохновения для домашнего уюта: большая открытая гостиная комната в стиле модернизм с белыми стенами, полом из керамогранита, телевизором на стене, белым полом и многоуровневым потолком
Источник вдохновения для домашнего уюта: большая открытая гостиная комната в стиле модернизм с белыми стенами, полом из керамогранита, телевизором на стене, белым полом и многоуровневым потолком

Living room and views to the McDowell Mtns
Источник вдохновения для домашнего уюта: большая открытая гостиная комната в стиле модернизм с белыми стенами, светлым паркетным полом, двусторонним камином и фасадом камина из бетона
Источник вдохновения для домашнего уюта: большая открытая гостиная комната в стиле модернизм с белыми стенами, светлым паркетным полом, двусторонним камином и фасадом камина из бетона

This modern farmhouse located outside of Spokane, Washington, creates a prominent focal point among the landscape of rolling plains. The composition of the home is dominated by three steep gable rooflines linked together by a central spine. This unique design evokes a sense of expansion and contraction from one space to the next. Vertical cedar siding, poured concrete, and zinc gray metal elements clad the modern farmhouse, which, combined with a shop that has the aesthetic of a weathered barn, creates a sense of modernity that remains rooted to the surrounding environment.
The Glo double pane A5 Series windows and doors were selected for the project because of their sleek, modern aesthetic and advanced thermal technology over traditional aluminum windows. High performance spacers, low iron glass, larger continuous thermal breaks, and multiple air seals allows the A5 Series to deliver high performance values and cost effective durability while remaining a sophisticated and stylish design choice. Strategically placed operable windows paired with large expanses of fixed picture windows provide natural ventilation and a visual connection to the outdoors.

Residential Interior Floor
Size: 2,500 square feet
Installation: TC Interior
Источник вдохновения для домашнего уюта: большая открытая, парадная гостиная комната в стиле модернизм с бетонным полом, стандартным камином, фасадом камина из плитки, бежевыми стенами и серым полом без телевизора
Источник вдохновения для домашнего уюта: большая открытая, парадная гостиная комната в стиле модернизм с бетонным полом, стандартным камином, фасадом камина из плитки, бежевыми стенами и серым полом без телевизора

Photo by Brandon Barre
Источник вдохновения для домашнего уюта: большая открытая гостиная комната в стиле модернизм с мультимедийным центром, бежевым полом, паркетным полом среднего тона, стандартным камином и фасадом камина из камня
Источник вдохновения для домашнего уюта: большая открытая гостиная комната в стиле модернизм с мультимедийным центром, бежевым полом, паркетным полом среднего тона, стандартным камином и фасадом камина из камня
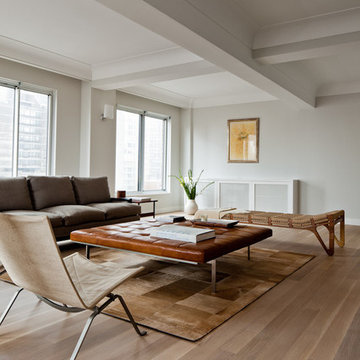
http://www.francoisdischinger.com/#/
Свежая идея для дизайна: большая парадная, открытая гостиная комната в стиле модернизм с белыми стенами и светлым паркетным полом без камина, телевизора - отличное фото интерьера
Свежая идея для дизайна: большая парадная, открытая гостиная комната в стиле модернизм с белыми стенами и светлым паркетным полом без камина, телевизора - отличное фото интерьера

Источник вдохновения для домашнего уюта: большая открытая гостиная комната в стиле модернизм с светлым паркетным полом и коричневыми стенами
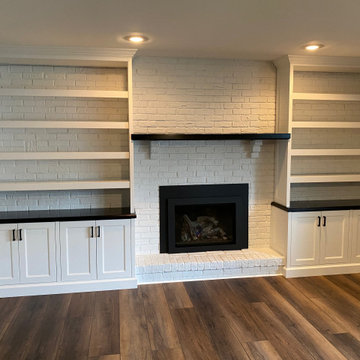
Installed May 2022 in Fairless Hill, PA.
Custom built-in cabinets surrounding fireplace with bookshelves made of maple wood, with black contrasting counter top and above fireplace shelf. Wall-to-wall, floor-to-ceiling in white finish. Featuring crown molding, soft closing doors with Blum hardware.

Open concept living room with large windows, vaulted ceiling, white walls, and beige stone floors.
Пример оригинального дизайна: большая открытая гостиная комната в стиле модернизм с белыми стенами, полом из известняка, бежевым полом и сводчатым потолком без камина
Пример оригинального дизайна: большая открытая гостиная комната в стиле модернизм с белыми стенами, полом из известняка, бежевым полом и сводчатым потолком без камина

Interior Design , Furnishing and Accessorizing for an existing condo in 10 Museum in Miami, FL.
Источник вдохновения для домашнего уюта: большая двухуровневая гостиная комната в стиле модернизм с белыми стенами, полом из керамогранита, отдельно стоящим телевизором и белым полом
Источник вдохновения для домашнего уюта: большая двухуровневая гостиная комната в стиле модернизм с белыми стенами, полом из керамогранита, отдельно стоящим телевизором и белым полом
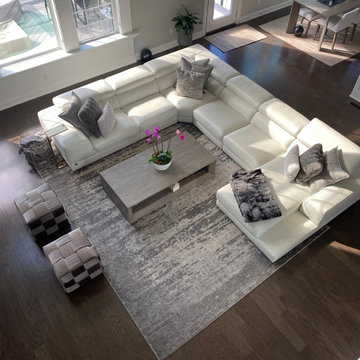
I love all the textures in this monochromatic family room. Leather, velvet, faux fur, weaves...
На фото: большая открытая гостиная комната в стиле модернизм с серыми стенами, темным паркетным полом и коричневым полом
На фото: большая открытая гостиная комната в стиле модернизм с серыми стенами, темным паркетным полом и коричневым полом
Большая гостиная комната в стиле модернизм – фото дизайна интерьера
1
