Большая гостиная комната в стиле лофт – фото дизайна интерьера
Сортировать:
Бюджет
Сортировать:Популярное за сегодня
1 - 20 из 2 119 фото

Daniel Shea
На фото: большая открытая гостиная комната в стиле лофт с белыми стенами, светлым паркетным полом, телевизором на стене и бежевым полом без камина с
На фото: большая открытая гостиная комната в стиле лофт с белыми стенами, светлым паркетным полом, телевизором на стене и бежевым полом без камина с

На фото: большая открытая гостиная комната в стиле лофт с белыми стенами, полом из керамической плитки, телевизором на стене, бежевым полом и балками на потолке с
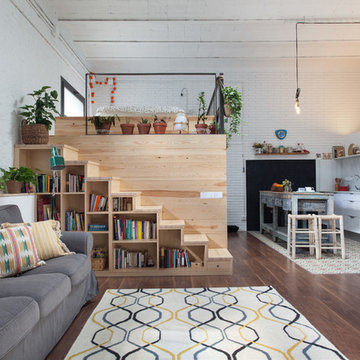
Interiorista: Desirée García Paredes
Fotógrafa: Yanina Mazzei
Constructora: Carmarefor s.l.
Пример оригинального дизайна: большая парадная, открытая гостиная комната:: освещение в стиле лофт с белыми стенами и темным паркетным полом без телевизора
Пример оригинального дизайна: большая парадная, открытая гостиная комната:: освещение в стиле лофт с белыми стенами и темным паркетным полом без телевизора

Lindsay Long Photography
На фото: большая открытая комната для игр в стиле лофт с белыми стенами, бетонным полом, телевизором на стене, серым полом и ковром на полу без камина с
На фото: большая открытая комната для игр в стиле лофт с белыми стенами, бетонным полом, телевизором на стене, серым полом и ковром на полу без камина с
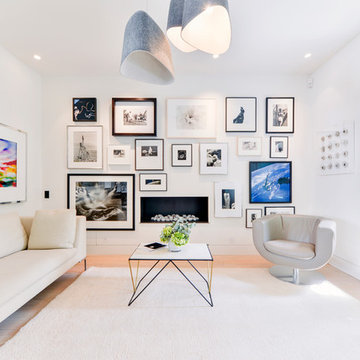
Domus Nova
Стильный дизайн: большая гостиная комната в стиле лофт с белыми стенами, горизонтальным камином и акцентной стеной - последний тренд
Стильный дизайн: большая гостиная комната в стиле лофт с белыми стенами, горизонтальным камином и акцентной стеной - последний тренд

На фото: большая открытая гостиная комната в стиле лофт с черными стенами, полом из ламината, коричневым полом и ковром на полу с

Large kitchen/living room open space
Shaker style kitchen with concrete worktop made onsite
Crafted tape, bookshelves and radiator with copper pipes
На фото: большая гостиная комната в стиле лофт с красными стенами, паркетным полом среднего тона, коричневым полом и синим диваном
На фото: большая гостиная комната в стиле лофт с красными стенами, паркетным полом среднего тона, коричневым полом и синим диваном
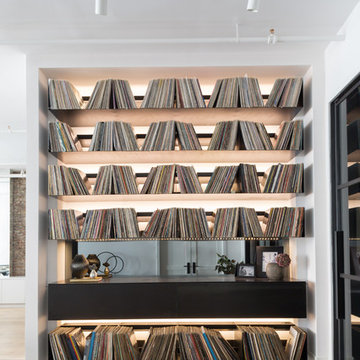
Paul Craig
На фото: большая парадная, открытая гостиная комната в стиле лофт с белыми стенами и светлым паркетным полом без телевизора
На фото: большая парадная, открытая гостиная комната в стиле лофт с белыми стенами и светлым паркетным полом без телевизора
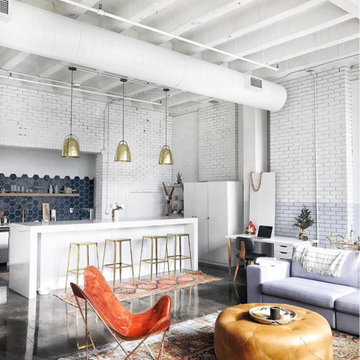
Kate Arends
Идея дизайна: большая открытая гостиная комната в стиле лофт с белыми стенами и бетонным полом
Идея дизайна: большая открытая гостиная комната в стиле лофт с белыми стенами и бетонным полом
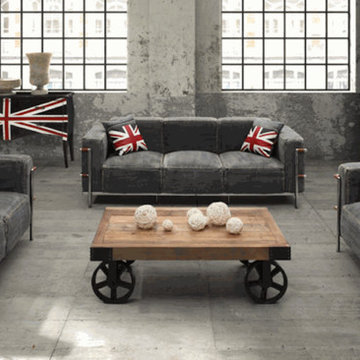
Свежая идея для дизайна: большая изолированная гостиная комната в стиле лофт с серыми стенами, бетонным полом и серым полом без камина - отличное фото интерьера
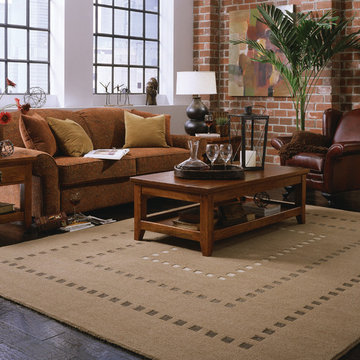
Идея дизайна: большая открытая гостиная комната в стиле лофт с белыми стенами, полом из керамогранита и черным полом без камина, телевизора
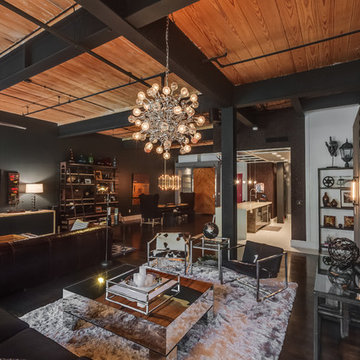
Свежая идея для дизайна: большая открытая гостиная комната в стиле лофт с черными стенами, деревянным полом, телевизором на стене и черным полом без камина - отличное фото интерьера
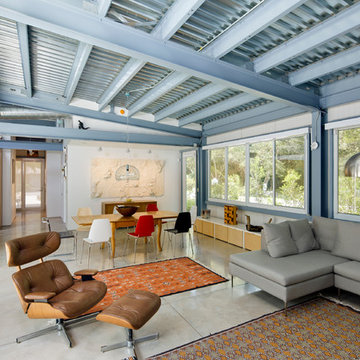
Impact windows and doors for hurricane protection. House designed by Holly Zickler and David Rifkind. Photography by Dana Hoff. Glass-and-glazing load calculations, analysis, supply and installation by Astor Windows and Doors.
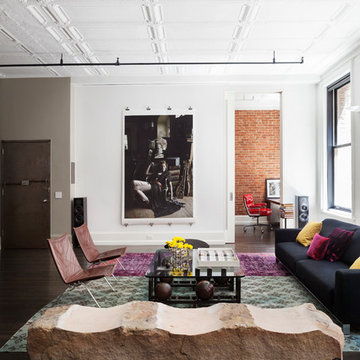
Ariadna Bufi
Стильный дизайн: большая парадная гостиная комната в стиле лофт с белыми стенами и темным паркетным полом - последний тренд
Стильный дизайн: большая парадная гостиная комната в стиле лофт с белыми стенами и темным паркетным полом - последний тренд

Established in 1895 as a warehouse for the spice trade, 481 Washington was built to last. With its 25-inch-thick base and enchanting Beaux Arts facade, this regal structure later housed a thriving Hudson Square printing company. After an impeccable renovation, the magnificent loft building’s original arched windows and exquisite cornice remain a testament to the grandeur of days past. Perfectly anchored between Soho and Tribeca, Spice Warehouse has been converted into 12 spacious full-floor lofts that seamlessly fuse old-world character with modern convenience.
Steps from the Hudson River, Spice Warehouse is within walking distance of renowned restaurants, famed art galleries, specialty shops and boutiques. With its golden sunsets and outstanding facilities, this is the ideal destination for those seeking the tranquil pleasures of the Hudson River waterfront.
Expansive private floor residences were designed to be both versatile and functional, each with 3- to 4-bedrooms, 3 full baths, and a home office. Several residences enjoy dramatic Hudson River views.
This open space has been designed to accommodate a perfect Tribeca city lifestyle for entertaining, relaxing and working.
This living room design reflects a tailored “old-world” look, respecting the original features of the Spice Warehouse. With its high ceilings, arched windows, original brick wall and iron columns, this space is a testament of ancient time and old world elegance.
The design choices are a combination of neutral, modern finishes such as the Oak natural matte finish floors and white walls, white shaker style kitchen cabinets, combined with a lot of texture found in the brick wall, the iron columns and the various fabrics and furniture pieces finishes used throughout the space and highlighted by a beautiful natural light brought in through a wall of arched windows.
The layout is open and flowing to keep the feel of grandeur of the space so each piece and design finish can be admired individually.
As soon as you enter, a comfortable Eames lounge chair invites you in, giving her back to a solid brick wall adorned by the “cappuccino” art photography piece by Francis Augustine and surrounded by flowing linen taupe window drapes and a shiny cowhide rug.
The cream linen sectional sofa takes center stage, with its sea of textures pillows, giving it character, comfort and uniqueness. The living room combines modern lines such as the Hans Wegner Shell chairs in walnut and black fabric with rustic elements such as this one of a kind Indonesian antique coffee table, giant iron antique wall clock and hand made jute rug which set the old world tone for an exceptional interior.
Photography: Francis Augustine
Expansive private floor residences were designed to be both versatile and functional, each with 3 to 4 bedrooms, 3 full baths, and a home office. Several residences enjoy dramatic Hudson River views.
This open space has been designed to accommodate a perfect Tribeca city lifestyle for entertaining, relaxing and working.
This living room design reflects a tailored “old world” look, respecting the original features of the Spice Warehouse. With its high ceilings, arched windows, original brick wall and iron columns, this space is a testament of ancient time and old world elegance.
The design choices are a combination of neutral, modern finishes such as the Oak natural matte finish floors and white walls, white shaker style kitchen cabinets, combined with a lot of texture found in the brick wall, the iron columns and the various fabrics and furniture pieces finishes used thorughout the space and highlited by a beautiful natural light brought in through a wall of arched windows.
The layout is open and flowing to keep the feel of grandeur of the space so each piece and design finish can be admired individually.
As soon as you enter, a comfortable Eames Lounge chair invites you in, giving her back to a solid brick wall adorned by the “cappucino” art photography piece by Francis Augustine and surrounded by flowing linen taupe window drapes and a shiny cowhide rug.
The cream linen sectional sofa takes center stage, with its sea of textures pillows, giving it character, comfort and uniqueness. The living room combines modern lines such as the Hans Wegner Shell chairs in walnut and black fabric with rustic elements such as this one of a kind Indonesian antique coffee table, giant iron antique wall clock and hand made jute rug which set the old world tone for an exceptional interior.
Photography: Francis Augustine

Свежая идея для дизайна: большая открытая гостиная комната в стиле лофт с бежевыми стенами, паркетным полом среднего тона, стандартным камином, фасадом камина из каменной кладки, телевизором на стене, коричневым полом и сводчатым потолком - отличное фото интерьера
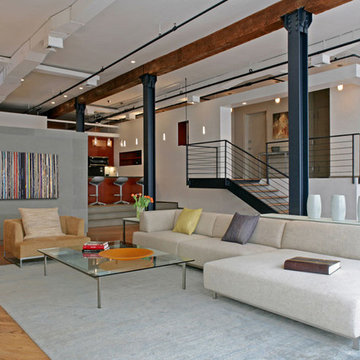
Niemand
Golden Memories
Photography o Dibond and Resin
Свежая идея для дизайна: большая гостиная комната в стиле лофт - отличное фото интерьера
Свежая идея для дизайна: большая гостиная комната в стиле лофт - отличное фото интерьера
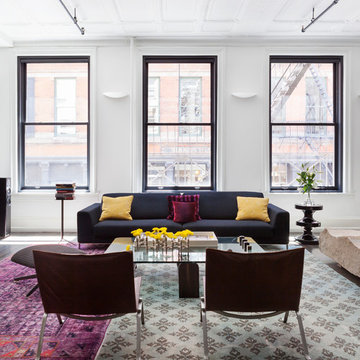
Ariadna Bufi
Пример оригинального дизайна: большая парадная, открытая гостиная комната в стиле лофт с белыми стенами и темным паркетным полом
Пример оригинального дизайна: большая парадная, открытая гостиная комната в стиле лофт с белыми стенами и темным паркетным полом
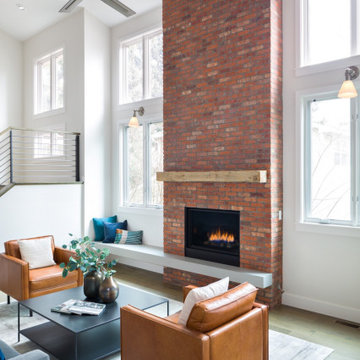
This home remodel was an incredible transformation that turned a traditional Boulder home into an open concept, refined space perfect for hosting. The Melton design team aimed at keeping the space fresh, which included industrial design elements to keep the space feeling modern. Our favorite aspect of this home transformation is the openness from room to room. The open concept allows plenty of opportunities for this lively family to host often and comfortably.
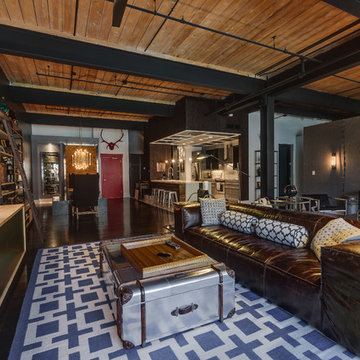
Источник вдохновения для домашнего уюта: большая открытая гостиная комната в стиле лофт с черными стенами, деревянным полом, телевизором на стене и черным полом без камина
Большая гостиная комната в стиле лофт – фото дизайна интерьера
1