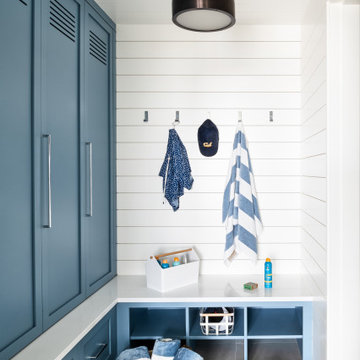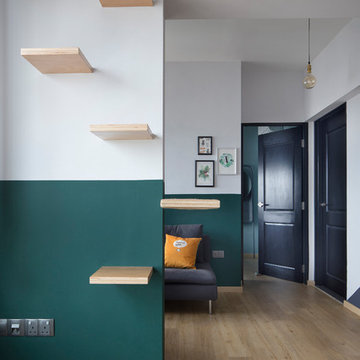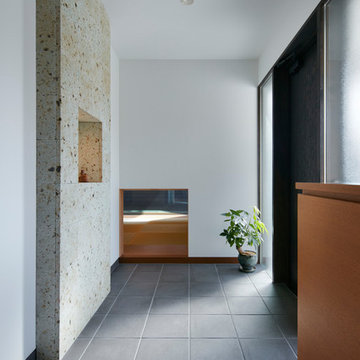Бирюзовая прихожая – фото дизайна интерьера
Сортировать:
Бюджет
Сортировать:Популярное за сегодня
41 - 60 из 3 584 фото
1 из 2
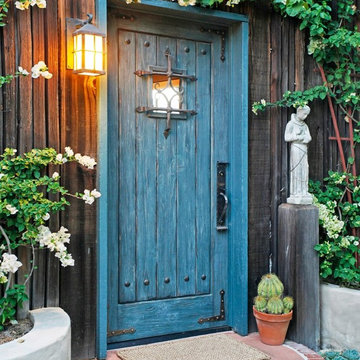
Идея дизайна: прихожая в стиле рустика с одностворчатой входной дверью и синей входной дверью
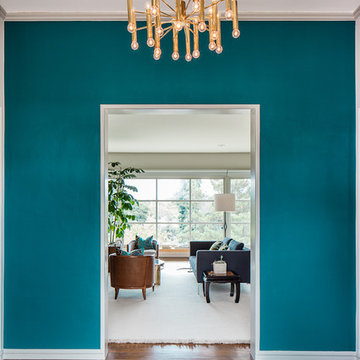
http://www.christopherstarkphoto.com/
На фото: прихожая: освещение в современном стиле с синими стенами и темным паркетным полом
На фото: прихожая: освещение в современном стиле с синими стенами и темным паркетным полом
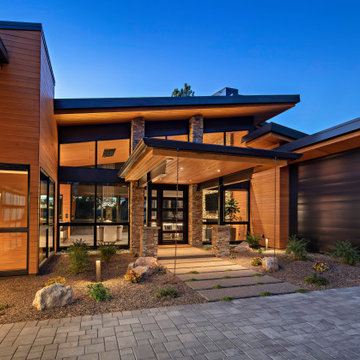
Stunning entry features angled roof lines and beautiful glass entry door. Architecture and Interior - Tate Studio Architects, Builder - Builders Showcase, Photography - Thompson Photographic.

Pinemar, Inc. 2017 Entire House COTY award winner
На фото: вестибюль в викторианском стиле с серыми стенами, темным паркетным полом, двустворчатой входной дверью, коричневым полом и черной входной дверью с
На фото: вестибюль в викторианском стиле с серыми стенами, темным паркетным полом, двустворчатой входной дверью, коричневым полом и черной входной дверью с
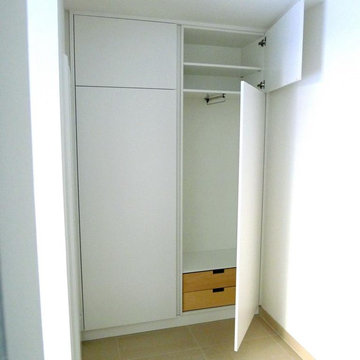
Flurschrank weiß, grifflos
mit Innenschubladen
Источник вдохновения для домашнего уюта: прихожая в современном стиле с белыми стенами и бежевым полом
Источник вдохновения для домашнего уюта: прихожая в современном стиле с белыми стенами и бежевым полом
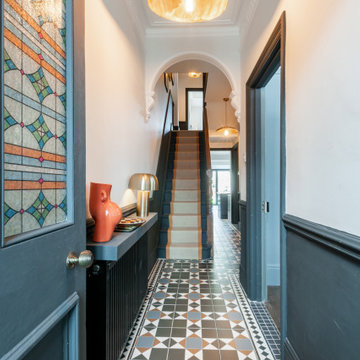
Стильный дизайн: узкая прихожая среднего размера в стиле фьюжн с синими стенами, полом из керамогранита, одностворчатой входной дверью, оранжевой входной дверью и разноцветным полом - последний тренд
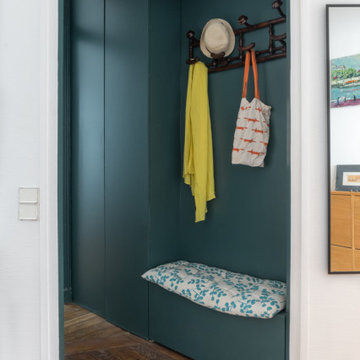
Источник вдохновения для домашнего уюта: прихожая в стиле неоклассика (современная классика)

photo by yoko inoue
Свежая идея для дизайна: узкая прихожая среднего размера в скандинавском стиле с серыми стенами, одностворчатой входной дверью, входной дверью из дерева среднего тона и серым полом - отличное фото интерьера
Свежая идея для дизайна: узкая прихожая среднего размера в скандинавском стиле с серыми стенами, одностворчатой входной дверью, входной дверью из дерева среднего тона и серым полом - отличное фото интерьера
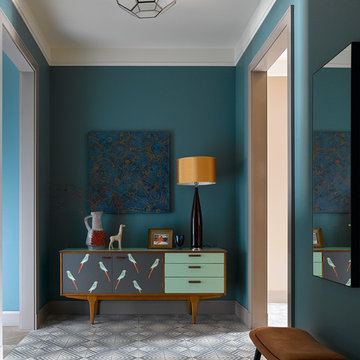
На фото: прихожая: освещение в современном стиле с синими стенами и разноцветным полом с
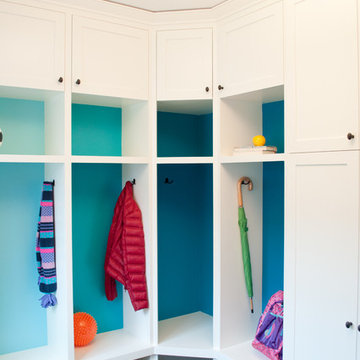
This boldly color splashed mudroom was designed for a busy family who required individual storage space for each of their 5 children and hidden storage for overflow pantry items, seasonal items and utility items such as brooms and cleaning supplies. The dark colored floor tile is easy to clean and hides dirt in between cleanings. The crisp white custom cabinets compliment the nearby freshly renovated kitchen. The red surface mount pendant and gorgeous blues of the cabinet backs create a feeling of happiness when in the room. This mudroom is functional with a bold and colorful personality!
Photos by: Marcella Winspear Photography
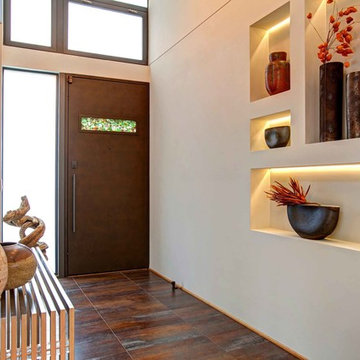
Источник вдохновения для домашнего уюта: прихожая в современном стиле с бежевыми стенами, одностворчатой входной дверью, входной дверью из темного дерева и коричневым полом
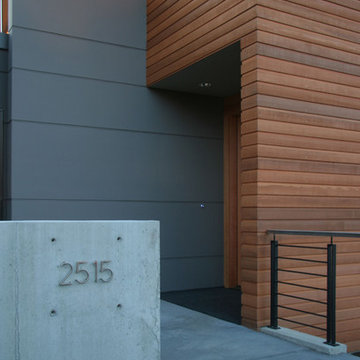
ALCOVA architecture
Magnolia House
Стильный дизайн: прихожая в стиле модернизм с одностворчатой входной дверью и входной дверью из дерева среднего тона - последний тренд
Стильный дизайн: прихожая в стиле модернизм с одностворчатой входной дверью и входной дверью из дерева среднего тона - последний тренд

Our Austin studio decided to go bold with this project by ensuring that each space had a unique identity in the Mid-Century Modern style bathroom, butler's pantry, and mudroom. We covered the bathroom walls and flooring with stylish beige and yellow tile that was cleverly installed to look like two different patterns. The mint cabinet and pink vanity reflect the mid-century color palette. The stylish knobs and fittings add an extra splash of fun to the bathroom.
The butler's pantry is located right behind the kitchen and serves multiple functions like storage, a study area, and a bar. We went with a moody blue color for the cabinets and included a raw wood open shelf to give depth and warmth to the space. We went with some gorgeous artistic tiles that create a bold, intriguing look in the space.
In the mudroom, we used siding materials to create a shiplap effect to create warmth and texture – a homage to the classic Mid-Century Modern design. We used the same blue from the butler's pantry to create a cohesive effect. The large mint cabinets add a lighter touch to the space.
---
Project designed by the Atomic Ranch featured modern designers at Breathe Design Studio. From their Austin design studio, they serve an eclectic and accomplished nationwide clientele including in Palm Springs, LA, and the San Francisco Bay Area.
For more about Breathe Design Studio, see here: https://www.breathedesignstudio.com/
To learn more about this project, see here:
https://www.breathedesignstudio.com/atomic-ranch
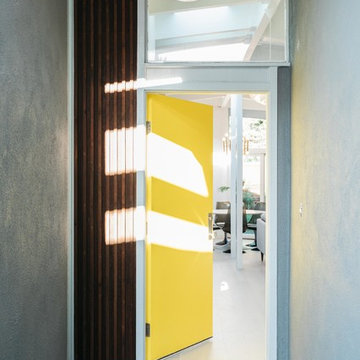
Пример оригинального дизайна: входная дверь в стиле ретро с серыми стенами, одностворчатой входной дверью и желтой входной дверью

Our clients needed more space for their family to eat, sleep, play and grow.
Expansive views of backyard activities, a larger kitchen, and an open floor plan was important for our clients in their desire for a more comfortable and functional home.
To expand the space and create an open floor plan, we moved the kitchen to the back of the house and created an addition that includes the kitchen, dining area, and living area.
A mudroom was created in the existing kitchen footprint. On the second floor, the addition made way for a true master suite with a new bathroom and walk-in closet.
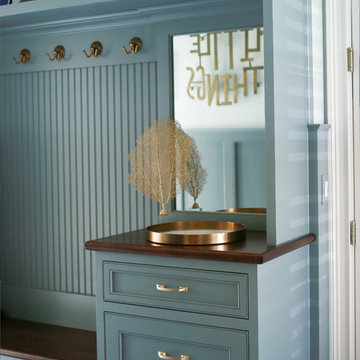
This charming entry is the perfect passage for family and guests, with a design so polished it breaks through the typical mold one thinks of in a mudroom. The custom cabinetry and molding is painted in a beautiful muted teal, accented by gorgeous brassy hardware. The room is truly cohesive in its warmth and splendor, as the gold geometric detailing of the chair is paralleled in its brass counterpart designed atop the cabinets. In the client’s smaller space of a powder room we painted the ceilings in a dark blue to add depth, and placed a small but stunning silver chandelier. This passageway is certainly not a conventional mudroom as it creates a warmth and charm that is the perfect greeting to receive as this family enters their home.
Custom designed by Hartley and Hill Design. All materials and furnishings in this space are available through Hartley and Hill Design. www.hartleyandhilldesign.com 888-639-0639
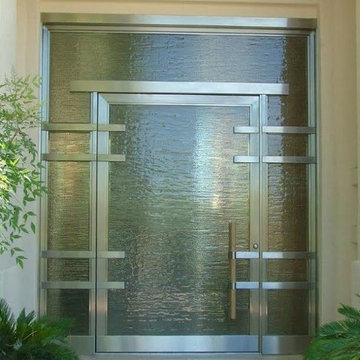
Стильный дизайн: большая входная дверь в стиле модернизм с одностворчатой входной дверью, стеклянной входной дверью, бежевыми стенами и полом из травертина - последний тренд
Бирюзовая прихожая – фото дизайна интерьера
3
