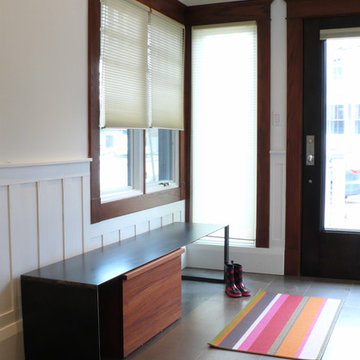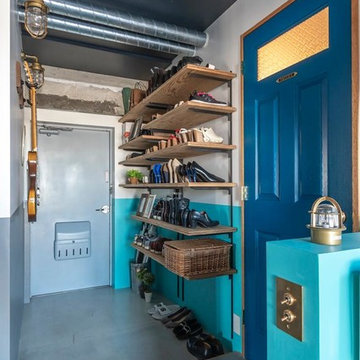Бирюзовый тамбур – фото дизайна интерьера
Сортировать:
Бюджет
Сортировать:Популярное за сегодня
1 - 20 из 145 фото

Custom dog wash located in mudroom
Пример оригинального дизайна: тамбур среднего размера в стиле кантри с белыми стенами, черным полом и кессонным потолком
Пример оригинального дизайна: тамбур среднего размера в стиле кантри с белыми стенами, черным полом и кессонным потолком
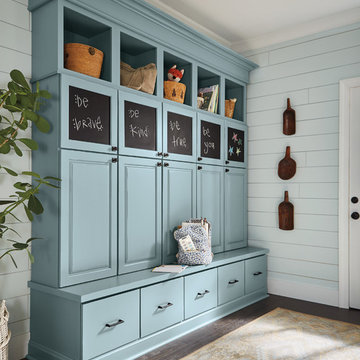
Стильный дизайн: тамбур среднего размера в стиле неоклассика (современная классика) с темным паркетным полом, одностворчатой входной дверью, белой входной дверью и коричневым полом - последний тренд
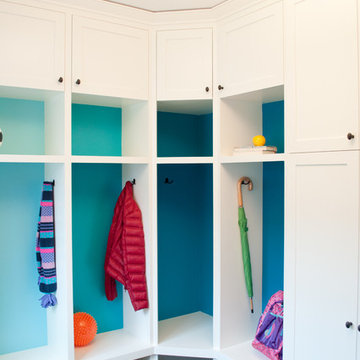
This boldly color splashed mudroom was designed for a busy family who required individual storage space for each of their 5 children and hidden storage for overflow pantry items, seasonal items and utility items such as brooms and cleaning supplies. The dark colored floor tile is easy to clean and hides dirt in between cleanings. The crisp white custom cabinets compliment the nearby freshly renovated kitchen. The red surface mount pendant and gorgeous blues of the cabinet backs create a feeling of happiness when in the room. This mudroom is functional with a bold and colorful personality!
Photos by: Marcella Winspear Photography
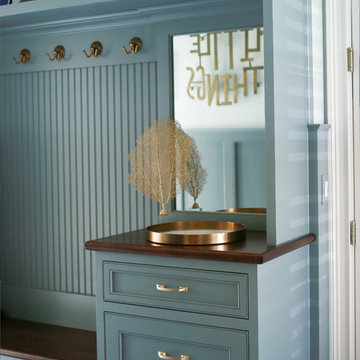
This charming entry is the perfect passage for family and guests, with a design so polished it breaks through the typical mold one thinks of in a mudroom. The custom cabinetry and molding is painted in a beautiful muted teal, accented by gorgeous brassy hardware. The room is truly cohesive in its warmth and splendor, as the gold geometric detailing of the chair is paralleled in its brass counterpart designed atop the cabinets. In the client’s smaller space of a powder room we painted the ceilings in a dark blue to add depth, and placed a small but stunning silver chandelier. This passageway is certainly not a conventional mudroom as it creates a warmth and charm that is the perfect greeting to receive as this family enters their home.
Custom designed by Hartley and Hill Design. All materials and furnishings in this space are available through Hartley and Hill Design. www.hartleyandhilldesign.com 888-639-0639

Architect: Michelle Penn, AIA This is remodel & addition project of an Arts & Crafts two-story home. It included the Kitchen & Dining remodel and an addition of an Office, Dining, Mudroom & 1/2 Bath. The new Mudroom has a bench & hooks for coats and storage. The skylight and angled ceiling create an inviting and warm entry from the backyard. Photo Credit: Jackson Studios
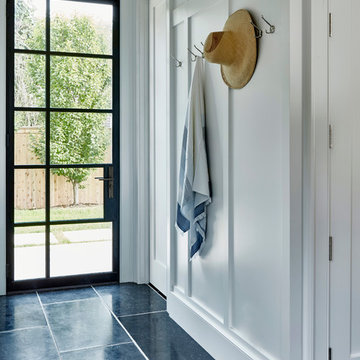
Architectural Advisement & Interior Design by Chango & Co.
Architecture by Thomas H. Heine
Photography by Jacob Snavely
See the story in Domino Magazine

Here is an example of a modern farmhouse mudroom that I converted from a laundry room by simply relocating the washer and dryer, adding a new closet and specifying cabinetry. Within that, I choose a modern styled cabinet and hardware; along with warm toned pillows and decorative accents to complete that farmhouse feel.

На фото: маленький тамбур в стиле кантри с белыми стенами, темным паркетным полом, поворотной входной дверью, черной входной дверью и коричневым полом для на участке и в саду
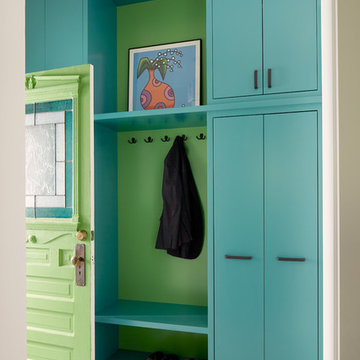
Alex Hayden Photography
На фото: маленький тамбур в современном стиле с белыми стенами, полом из керамогранита, одностворчатой входной дверью, зеленой входной дверью и разноцветным полом для на участке и в саду
На фото: маленький тамбур в современном стиле с белыми стенами, полом из керамогранита, одностворчатой входной дверью, зеленой входной дверью и разноцветным полом для на участке и в саду
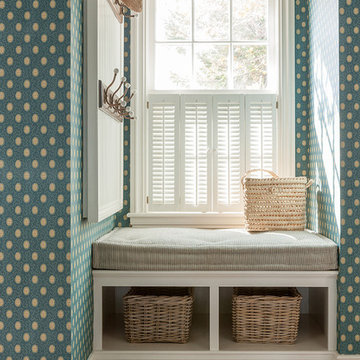
Mudroom built in bench with a Greek mattress.
Photographer Carter Berg
Стильный дизайн: большой тамбур в морском стиле с синими стенами, темным паркетным полом, одностворчатой входной дверью и белой входной дверью - последний тренд
Стильный дизайн: большой тамбур в морском стиле с синими стенами, темным паркетным полом, одностворчатой входной дверью и белой входной дверью - последний тренд
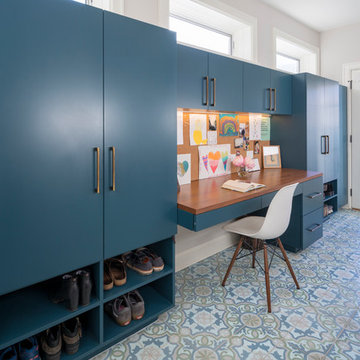
Tyler Mallory
Свежая идея для дизайна: большой тамбур в стиле фьюжн с белыми стенами и разноцветным полом - отличное фото интерьера
Свежая идея для дизайна: большой тамбур в стиле фьюжн с белыми стенами и разноцветным полом - отличное фото интерьера
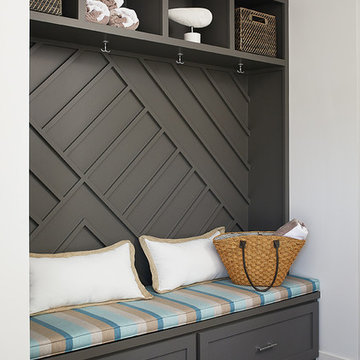
Пример оригинального дизайна: тамбур в стиле модернизм с белыми стенами, серым полом и панелями на части стены
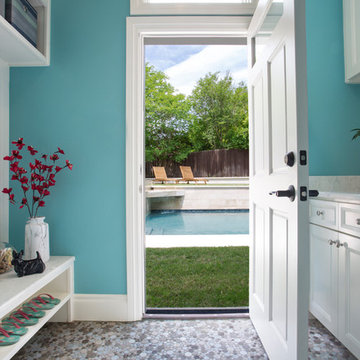
На фото: тамбур в морском стиле с синими стенами, одностворчатой входной дверью, белой входной дверью и бежевым полом
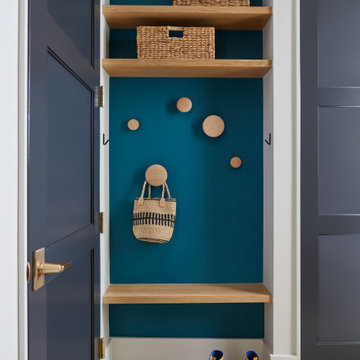
Источник вдохновения для домашнего уюта: огромный тамбур в современном стиле с светлым паркетным полом и черной входной дверью
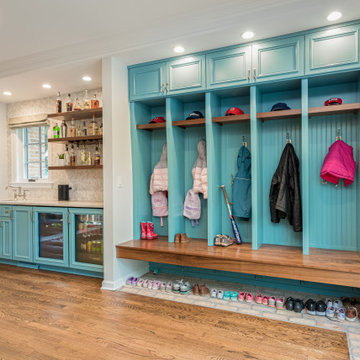
Стильный дизайн: тамбур в классическом стиле с паркетным полом среднего тона - последний тренд

Angle Eye Photography
Стильный дизайн: большой тамбур со шкафом для обуви в классическом стиле с одностворчатой входной дверью, синей входной дверью и черным полом - последний тренд
Стильный дизайн: большой тамбур со шкафом для обуви в классическом стиле с одностворчатой входной дверью, синей входной дверью и черным полом - последний тренд

Stylish brewery owners with airline miles that match George Clooney’s decided to hire Regan Baker Design to transform their beloved Duboce Park second home into an organic modern oasis reflecting their modern aesthetic and sustainable, green conscience lifestyle. From hops to floors, we worked extensively with our design savvy clients to provide a new footprint for their kitchen, dining and living room area, redesigned three bathrooms, reconfigured and designed the master suite, and replaced an existing spiral staircase with a new modern, steel staircase. We collaborated with an architect to expedite the permit process, as well as hired a structural engineer to help with the new loads from removing the stairs and load bearing walls in the kitchen and Master bedroom. We also used LED light fixtures, FSC certified cabinetry and low VOC paint finishes.
Regan Baker Design was responsible for the overall schematics, design development, construction documentation, construction administration, as well as the selection and procurement of all fixtures, cabinets, equipment, furniture,and accessories.
Key Contributors: Green Home Construction; Photography: Sarah Hebenstreit / Modern Kids Co.
In this photo:
We added a pop of color on the built-in bookshelf, and used CB2 space saving wall-racks for bikes as decor.
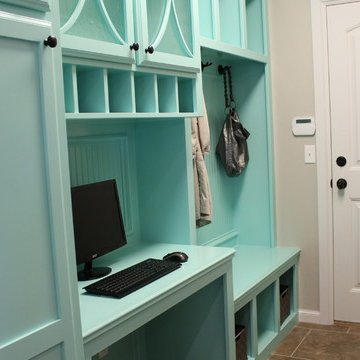
Источник вдохновения для домашнего уюта: тамбур среднего размера в стиле неоклассика (современная классика) с серыми стенами, полом из керамогранита, одностворчатой входной дверью и белой входной дверью
Бирюзовый тамбур – фото дизайна интерьера
1
