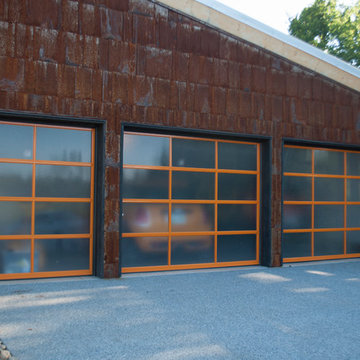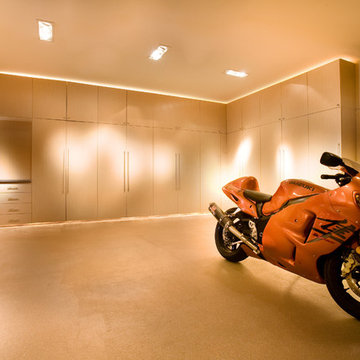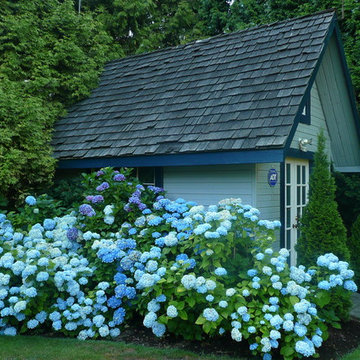2 390 Фото: оранжевые, бирюзовые гаражи и хозпостройки
Сортировать:
Бюджет
Сортировать:Популярное за сегодня
1 - 20 из 2 390 фото
1 из 3
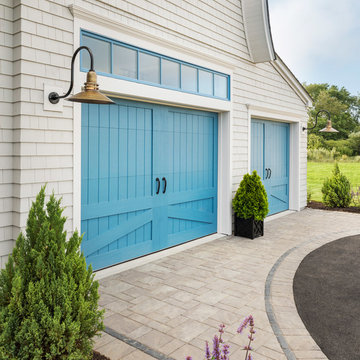
Clopay Canyon Ridge Collection Limited Edition Series insulated faux wood carriage house garage doors, Design 35, with Colonial lift handles. A transom window above lets list into the garage. Photo credit: Nat Rea.

A wide open lawn provided the perfect setting for a beautiful backyard barn. The home owners, who are avid gardeners, wanted an indoor workshop and space to store supplies - and they didn’t want it to be an eyesore. During the contemplation phase, they came across a few barns designed by a company called Country Carpenters and fell in love with the charm and character of the structures. Since they had worked with us in the past, we were automatically the builder of choice!
Country Carpenters sent us the drawings and supplies, right down to the pre-cut lengths of lumber, and our carpenters put all the pieces together. In order to accommodate township rules and regulations regarding water run-off, we performed the necessary calculations and adjustments to ensure the final structure was built 6 feet shorter than indicated by the original plans.
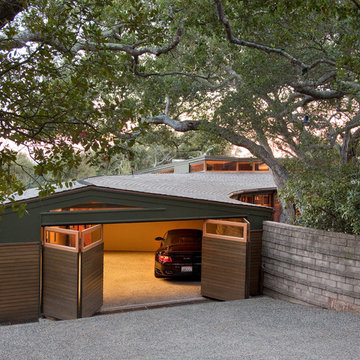
Jim Bartsch Photography
Свежая идея для дизайна: пристроенный гараж в стиле модернизм - отличное фото интерьера
Свежая идея для дизайна: пристроенный гараж в стиле модернизм - отличное фото интерьера
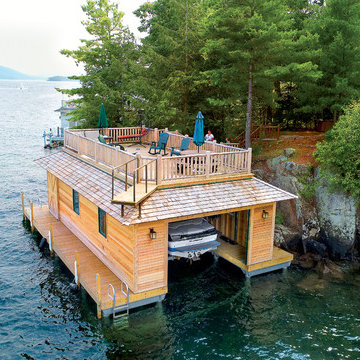
Boathouse with pile dock foundation on Lake George New York
Идея дизайна: отдельно стоящий лодочный гараж в стиле рустика для одной машины
Идея дизайна: отдельно стоящий лодочный гараж в стиле рустика для одной машины
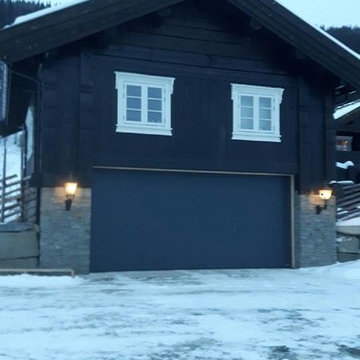
Nassau garasjeport av typen Woodgrain montert i garasje i Hol
Пример оригинального дизайна: большой пристроенный гараж в скандинавском стиле с навесом над входом для двух машин
Пример оригинального дизайна: большой пристроенный гараж в скандинавском стиле с навесом над входом для двух машин
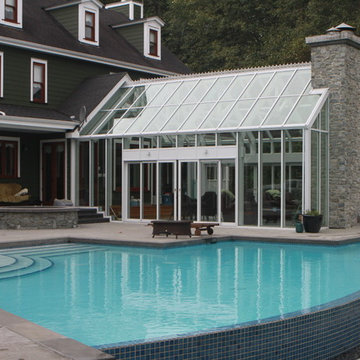
Custom Gable attached conservatory. Double sliding glass doors open onto pool deck.
На фото: большая пристроенная теплица в современном стиле
На фото: большая пристроенная теплица в современном стиле
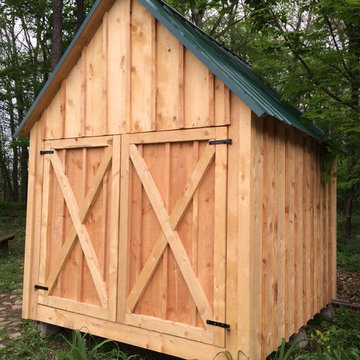
Источник вдохновения для домашнего уюта: маленький отдельно стоящий сарай на участке в стиле кантри для на участке и в саду
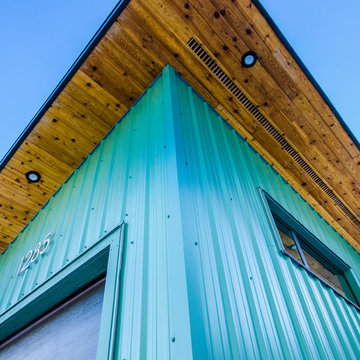
Salida del Sol is a home designed for Revelstoke. Using advanced techniques for building envelope design, climate models, and thermal comfort design, this home has been carefully designed to live and perform well in the specific microclimate in which it resides.
The house is oriented with maximum exposure and majority of the glazing to the southerly aspect, to greatly reduce energy costs by embracing passive solar gain and natural lighting. The other aspects of the home have minimal glazing, to insulate for the prevailing winds and harsh winter temperatures. We designed the layout so the living spaces are enjoyed on the southern side of the house and closets, bathrooms, and mechanical on the north. The garage, positioned on the north side of the house, provides a buffer zone to shield it from the northern exposure during the winter.
The bedrooms are separated to optimise privacy, with the master bedroom oriented to receive the early morning sunlight coming from the east. A large southern window and glazed sliding door in the lounge room provide passive solar gain during the winter months and shoulder seasons, and the overhang of the eaves give shade during the summer heat. Operable windows have also been carefully planned for cross ventilation, helping to cool the rooms in the summer and bring fresh air in during any season.
With thorough consideration given to wind patterns, daylighting, orientation and glazing, Salida del Sol ‘opens the sunrise’ for its operation and its occupants.
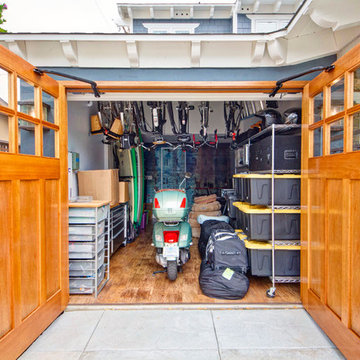
Carriage doors open to reveal a wealth of extra space in the garage, including an area custom built to accommodate a collection of bicycles hanging from the ceiling.
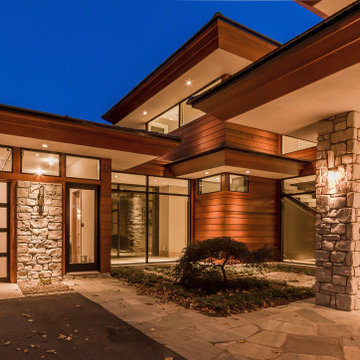
This modern waterfront home was built for today’s contemporary lifestyle with the comfort of a family cottage. Walloon Lake Residence is a stunning three-story waterfront home with beautiful proportions and extreme attention to detail to give both timelessness and character. Horizontal wood siding wraps the perimeter and is broken up by floor-to-ceiling windows and moments of natural stone veneer.
The exterior features graceful stone pillars and a glass door entrance that lead into a large living room, dining room, home bar, and kitchen perfect for entertaining. With walls of large windows throughout, the design makes the most of the lakefront views. A large screened porch and expansive platform patio provide space for lounging and grilling.
Inside, the wooden slat decorative ceiling in the living room draws your eye upwards. The linear fireplace surround and hearth are the focal point on the main level. The home bar serves as a gathering place between the living room and kitchen. A large island with seating for five anchors the open concept kitchen and dining room. The strikingly modern range hood and custom slab kitchen cabinets elevate the design.
The floating staircase in the foyer acts as an accent element. A spacious master suite is situated on the upper level. Featuring large windows, a tray ceiling, double vanity, and a walk-in closet. The large walkout basement hosts another wet bar for entertaining with modern island pendant lighting.
Walloon Lake is located within the Little Traverse Bay Watershed and empties into Lake Michigan. It is considered an outstanding ecological, aesthetic, and recreational resource. The lake itself is unique in its shape, with three “arms” and two “shores” as well as a “foot” where the downtown village exists. Walloon Lake is a thriving northern Michigan small town with tons of character and energy, from snowmobiling and ice fishing in the winter to morel hunting and hiking in the spring, boating and golfing in the summer, and wine tasting and color touring in the fall.
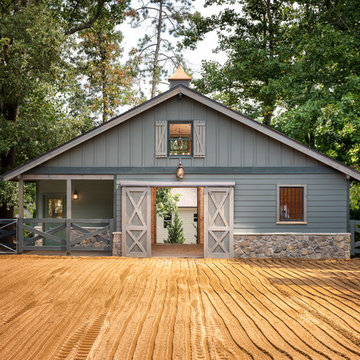
www.gareygomez.com
Источник вдохновения для домашнего уюта: огромная отдельно стоящая хозпостройка в стиле кантри
Источник вдохновения для домашнего уюта: огромная отдельно стоящая хозпостройка в стиле кантри
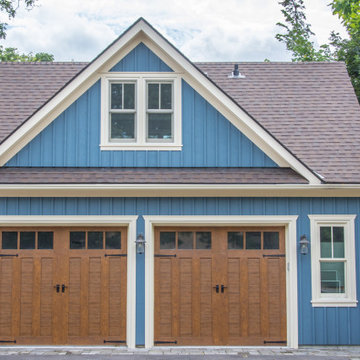
general contractor, renovation, renovating, luxury, unique, high end homes, design build firms, custom construction, luxury homes, garage additions,
Источник вдохновения для домашнего уюта: большой отдельно стоящий гараж в стиле кантри для двух машин
Источник вдохновения для домашнего уюта: большой отдельно стоящий гараж в стиле кантри для двух машин
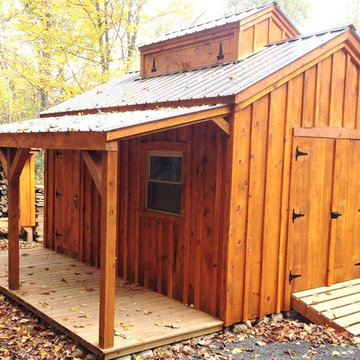
via our website ~ 280 square feet of usable space with 6’0” Jamaica Cottage Shop built double doors ~ large enough to fit your riding lawn mower, snowmobile, snow blower, lawn furniture, and ATVs. This building can be used as a garage ~ the floor system can handle a small to mid-size car or tractor. The open floor plan allows for a great workshop space or can be split up and be used as a cabin. Photos may depict client modifications.
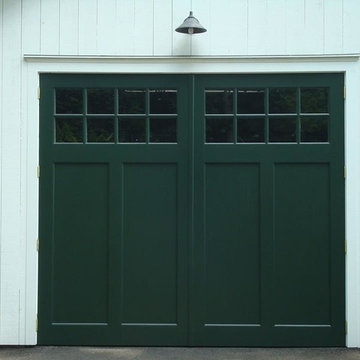
Пример оригинального дизайна: пристроенный гараж среднего размера в классическом стиле для одной машины
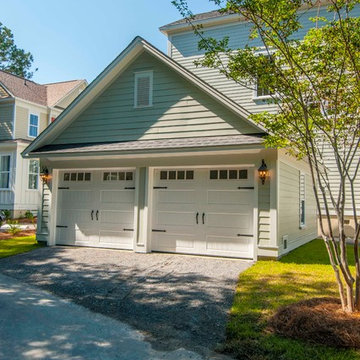
Optional Garages are available for all plans.
Идея дизайна: отдельно стоящий гараж в классическом стиле для двух машин
Идея дизайна: отдельно стоящий гараж в классическом стиле для двух машин
2 390 Фото: оранжевые, бирюзовые гаражи и хозпостройки
1


