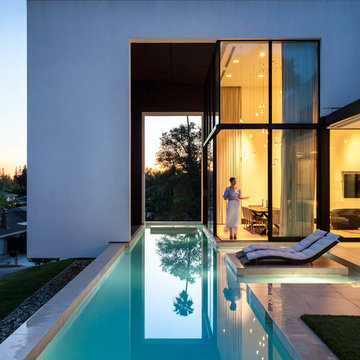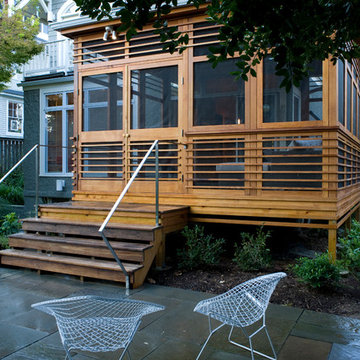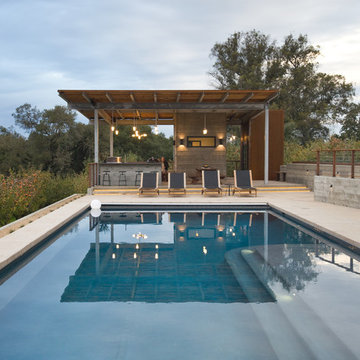Сортировать:
Бюджет
Сортировать:Популярное за сегодня
21 - 40 из 8 580 фото
1 из 3
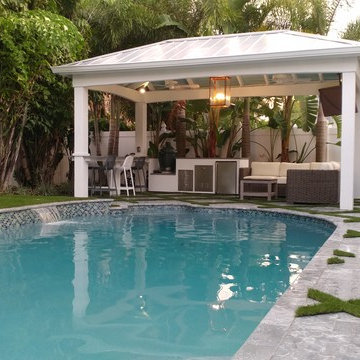
Landscape Fusion 2017 South Tampa Biz of the Year
Crisscross artificial turf with ocean blue marble pool deck, Custom hip style cypress cabana, Custom outdoor kitchen and Pool remodel with glass tile and sheer waterfalls
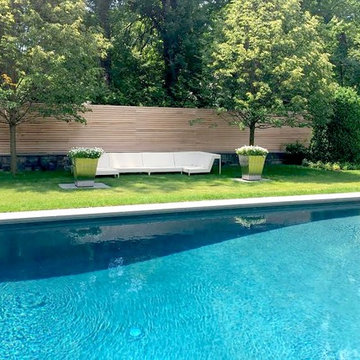
Пример оригинального дизайна: огромный спортивный, прямоугольный бассейн на заднем дворе в стиле модернизм с фонтаном и покрытием из бетонных плит
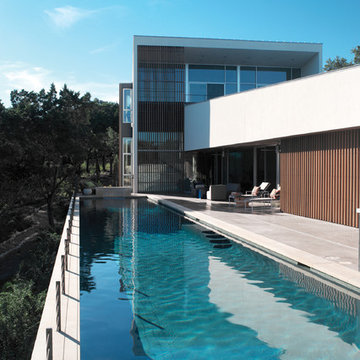
Paul Bardagjy Photography
Идея дизайна: большой спортивный, прямоугольный бассейн на заднем дворе в стиле модернизм с покрытием из бетонных плит
Идея дизайна: большой спортивный, прямоугольный бассейн на заднем дворе в стиле модернизм с покрытием из бетонных плит
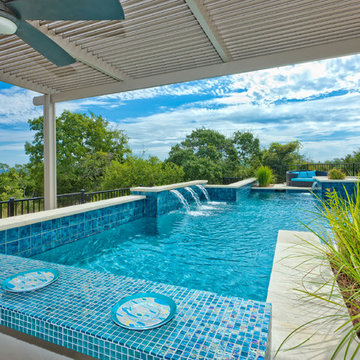
Geometric pool with copper scuppers, large raised spa with spillway and inpool barstools.
Источник вдохновения для домашнего уюта: маленький спортивный бассейн произвольной формы на заднем дворе в стиле модернизм с джакузи и покрытием из плитки для на участке и в саду
Источник вдохновения для домашнего уюта: маленький спортивный бассейн произвольной формы на заднем дворе в стиле модернизм с джакузи и покрытием из плитки для на участке и в саду
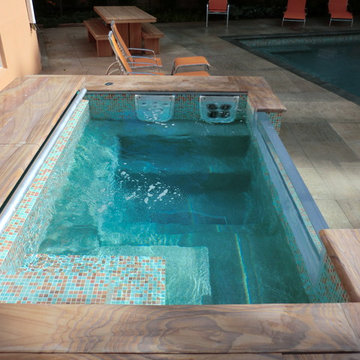
Miami Beach flair on a true Canadian concrete spa. Our client was looking for the ultimate entertaining spot with seating for 10 people. The spa is 7 x 12 ft with a custom mosaic in the client's favourite colours. The steps and coping are actually hand finished imported stone called "rainbow". The addition of the acrylic glass wall gives this spa a WOW factor! This spa has the added benefit of a custom spa cover that will help to keep heating costs down.
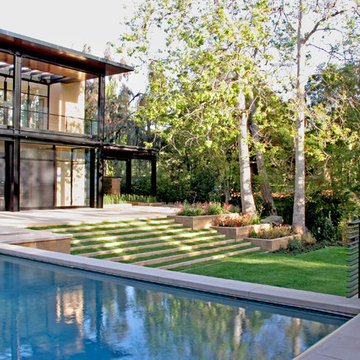
Источник вдохновения для домашнего уюта: участок и сад на заднем дворе в стиле модернизм
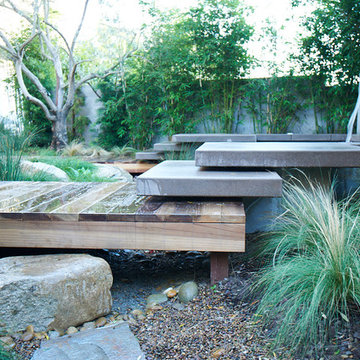
Свежая идея для дизайна: весенний участок и сад среднего размера на заднем дворе в стиле модернизм с полуденной тенью - отличное фото интерьера
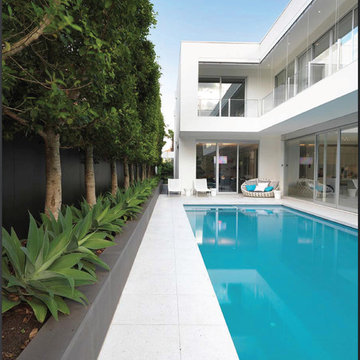
The design of this new four bedroom house provides a strong contemporary presence but also maintains a very private face to the street. Composed of simple elements, the ground floor is largely glass overhung by the first floor balconies framed in white, creating deep shadows at both levels. Adjustable white louvred screens to all balconies control sunlight and privacy, while maintaining the connection between inside and out.
Following a minimalist aesthetic, the building is almost totally white internally and externally, with small splashes of colour provided by furnishings and the vivid aqua pool that is visible from most rooms.
Parallel with the central hallway is the stair, seemingly cut from a block of white terrazzo. It glows with light from above, illuminating the sheets of glass suspended from the ceiling forming the balustrade.
The view from the central kitchen and family living areas is dominated by the pool. The long north facing terrace and garden become part of the house, multiplying the light within these rooms. The first floor contains bedrooms and a living area, all with direct access to balconies to the front or side overlooking the pool, which also provide shade for the ground floor windows.
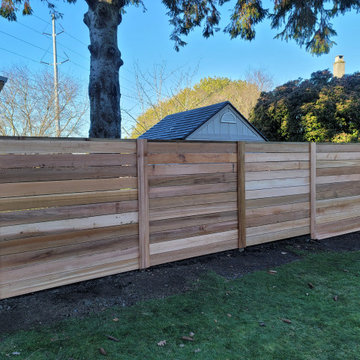
Источник вдохновения для домашнего уюта: большой солнечный участок и сад на заднем дворе в стиле модернизм с хорошей освещенностью, с деревянным забором и забором
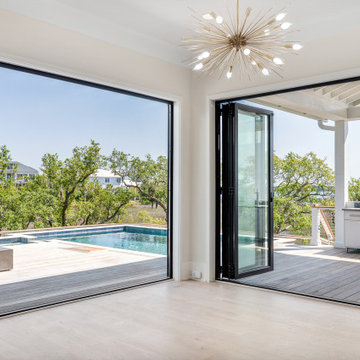
Свежая идея для дизайна: терраса на заднем дворе в стиле модернизм с летней кухней, навесом и перилами из тросов - отличное фото интерьера
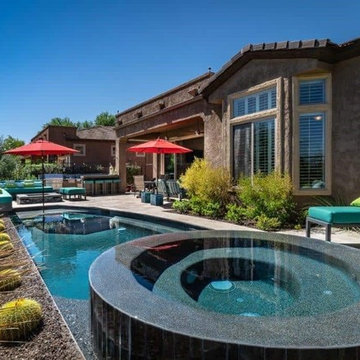
Pat Kofahl, Photographer
Идея дизайна: бассейн среднего размера, произвольной формы на заднем дворе в стиле модернизм с джакузи и покрытием из каменной брусчатки
Идея дизайна: бассейн среднего размера, произвольной формы на заднем дворе в стиле модернизм с джакузи и покрытием из каменной брусчатки
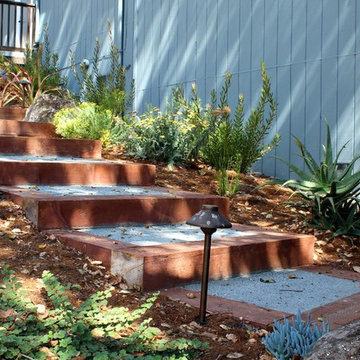
Railroad tie steps.
This active family needed to overhaul this large property but didn't know where to start. "It's like three acres of boring dirt and weeds", said my client. The steeply sloped property did indeed present unique challenges with ever-present voracious deer, the need for erosion control and bank stabilization, large areas that required planting while still considering water conservation, and the need for beautification and modernization to tie into the aesthetic of the newly renovated home. Concurrently, safety and access to all parts of the property were a consideration. Landscaping goals were accomplished through careful plant selection and judicious use of retaining walls in various styles throughout the property. Generous railroad tie steps were used on sloping side yards. The landscaped portions converge gracefully with the existing oak woodland. Children can play and hide in many fun spots, while my client's elderly grandmother can safely walk around.
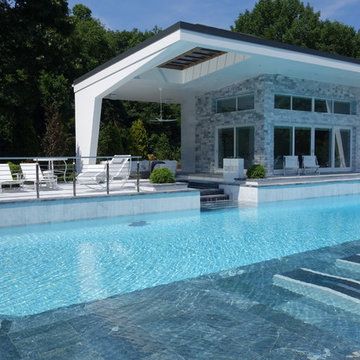
Modern pool house with Italian windows & sliding doors
На фото: большой прямоугольный бассейн-инфинити на заднем дворе в стиле модернизм с домиком у бассейна и покрытием из каменной брусчатки
На фото: большой прямоугольный бассейн-инфинити на заднем дворе в стиле модернизм с домиком у бассейна и покрытием из каменной брусчатки
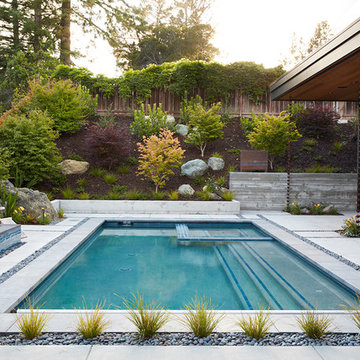
Klopf Architecture, Arterra Landscape Architects and Henry Calvert of Calvert Ventures Designed and built a new warm, modern, Eichler-inspired, open, indoor-outdoor home on a deeper-than-usual San Mateo Highlands property where an original Eichler house had burned to the ground.
The owners wanted multi-generational living and larger spaces than the original home offered, but all parties agreed that the house should respect the neighborhood and blend in stylistically with the other Eichlers. At first the Klopf team considered re-using what little was left of the original home and expanding on it. But after discussions with the owner and builder, all parties agreed that the last few remaining elements of the house were not practical to re-use, so Klopf Architecture designed a new home that pushes the Eichler approach in new directions.
One disadvantage of Eichler production homes is that the house designs were not optimized for each specific lot. A new custom home offered the team a chance to start over. In this case, a longer house that opens up sideways to the south fit the lot better than the original square-ish house that used to open to the rear (west). Accordingly, the Klopf team designed an L-shaped “bar” house with a large glass wall with large sliding glass doors that faces sideways instead of to the rear like a typical Eichler. This glass wall opens to a pool and landscaped yard designed by Arterra Landscape Architects.
Driving by the house, one might assume at first glance it is an Eichler because of the horizontality, the overhanging flat roof eaves, the dark gray vertical siding, and orange solid panel front door, but the house is designed for the 21st Century and is not meant to be a “Likeler.” You won't see any posts and beams in this home. Instead, the ceiling decking is a western red cedar that covers over all the beams. Like Eichlers, this cedar runs continuously from inside to out, enhancing the indoor / outdoor feeling of the house, but unlike Eichlers it conceals a cavity for lighting, wiring, and insulation. Ceilings are higher, rooms are larger and more open, the master bathroom is light-filled and more generous, with a separate tub and shower and a separate toilet compartment, and there is plenty of storage. The garage even easily fits two of today's vehicles with room to spare.
A massive 49-foot by 12-foot wall of glass and the continuity of materials from inside to outside enhance the inside-outside living concept, so the owners and their guests can flow freely from house to pool deck to BBQ to pool and back.
During construction in the rough framing stage, Klopf thought the front of the house appeared too tall even though the house had looked right in the design renderings (probably because the house is uphill from the street). So Klopf Architecture paid the framer to change the roofline from how we had designed it to be lower along the front, allowing the home to blend in better with the neighborhood. One project goal was for people driving up the street to pass the home without immediately noticing there is an "imposter" on this lot, and making that change was essential to achieve that goal.
This 2,606 square foot, 3 bedroom, 3 bathroom Eichler-inspired new house is located in San Mateo in the heart of the Silicon Valley.
Klopf Architecture Project Team: John Klopf, AIA, Klara Kevane
Landscape Architect: Arterra Landscape Architects
Contractor: Henry Calvert of Calvert Ventures
Photography ©2016 Mariko Reed
Location: San Mateo, CA
Year completed: 2016
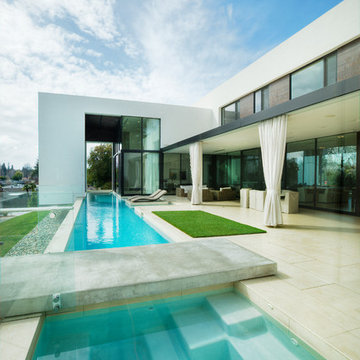
Стильный дизайн: прямоугольный, спортивный бассейн среднего размера на заднем дворе в стиле модернизм с покрытием из плитки и джакузи - последний тренд
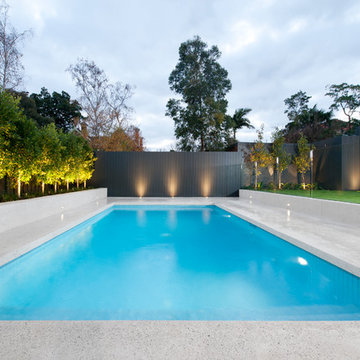
Frameless Pool fence and glass doors designed and installed by Frameless Impressions
Пример оригинального дизайна: большой прямоугольный бассейн на заднем дворе в стиле модернизм с забором
Пример оригинального дизайна: большой прямоугольный бассейн на заднем дворе в стиле модернизм с забором
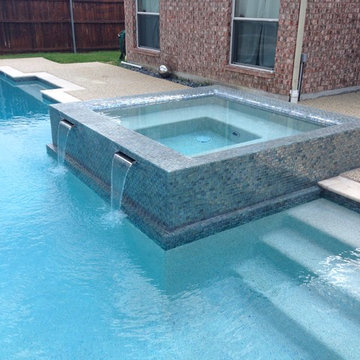
This is a before and after of a spa we renovated in Carrollton, TX. The homeowner wanted a more modern look so we went with glass tile encompassing the entire veneer of the spa.
Фото: бирюзовые экстерьеры в стиле модернизм
2






