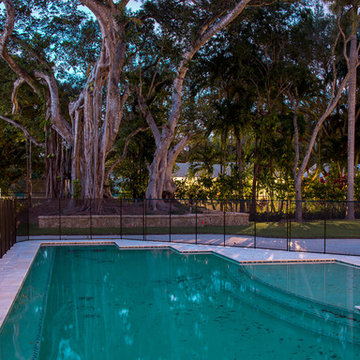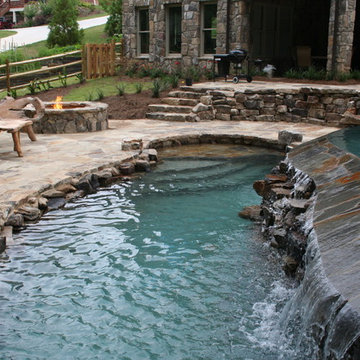Сортировать:
Бюджет
Сортировать:Популярное за сегодня
1 - 20 из 118 фото
1 из 3
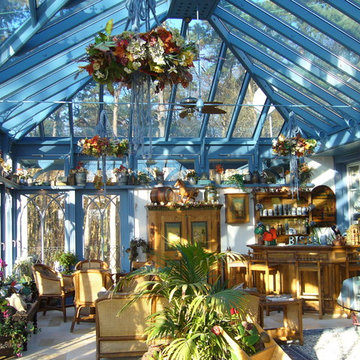
JC - Exklusive Wintergärten
На фото: огромная терраса в викторианском стиле с полом из керамогранита и стеклянным потолком с
На фото: огромная терраса в викторианском стиле с полом из керамогранита и стеклянным потолком с
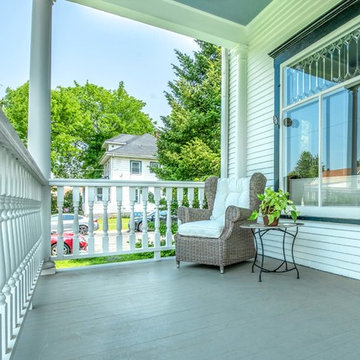
Fiberglass structural columns support the roof system.
A&J Photography, Inc.
Источник вдохновения для домашнего уюта: веранда среднего размера на переднем дворе в викторианском стиле с покрытием из бетонных плит и навесом
Источник вдохновения для домашнего уюта: веранда среднего размера на переднем дворе в викторианском стиле с покрытием из бетонных плит и навесом
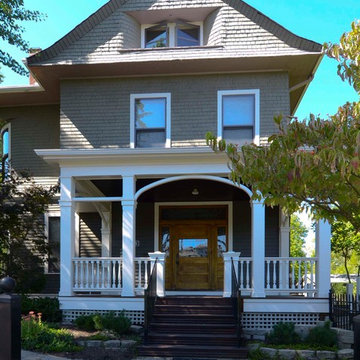
На фото: веранда среднего размера на переднем дворе в викторианском стиле с настилом и навесом
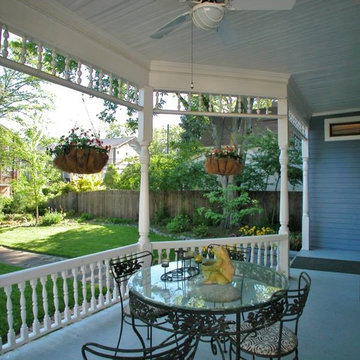
Источник вдохновения для домашнего уюта: веранда среднего размера на переднем дворе в викторианском стиле с настилом и навесом
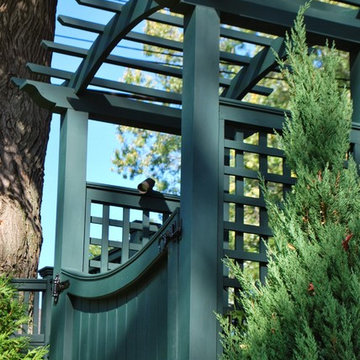
На фото: большой участок и сад на боковом дворе в викторианском стиле с полуденной тенью
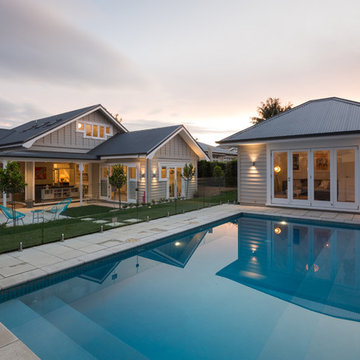
Mark Scowen, Intense Photograpghy
Свежая идея для дизайна: бассейн в викторианском стиле - отличное фото интерьера
Свежая идея для дизайна: бассейн в викторианском стиле - отличное фото интерьера
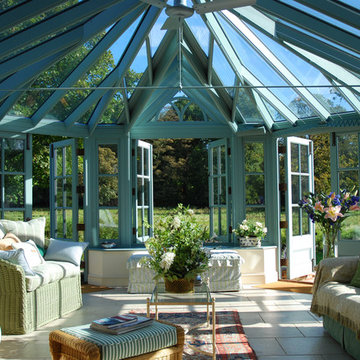
Пример оригинального дизайна: терраса в викторианском стиле с полом из травертина и стеклянным потолком
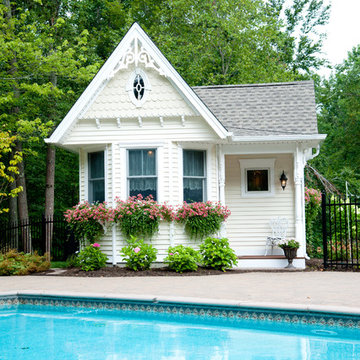
Lou Ferraro Photograhpy
Идея дизайна: прямоугольный бассейн среднего размера на заднем дворе в викторианском стиле с домиком у бассейна
Идея дизайна: прямоугольный бассейн среднего размера на заднем дворе в викторианском стиле с домиком у бассейна
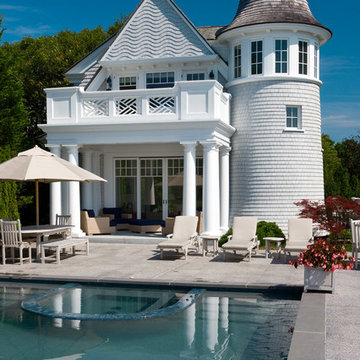
Pool house/guest house (upper level).
Идея дизайна: прямоугольный бассейн на заднем дворе в викторианском стиле с покрытием из каменной брусчатки
Идея дизайна: прямоугольный бассейн на заднем дворе в викторианском стиле с покрытием из каменной брусчатки
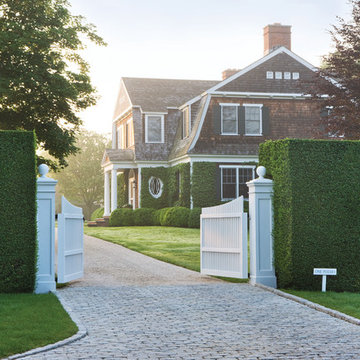
Jonathan Wallen
Пример оригинального дизайна: участок и сад в викторианском стиле с подъездной дорогой
Пример оригинального дизайна: участок и сад в викторианском стиле с подъездной дорогой
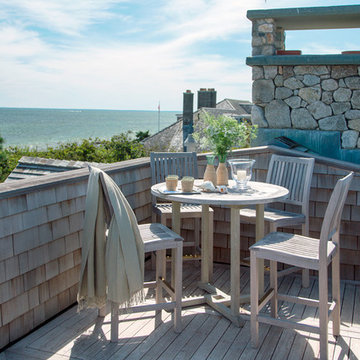
Eric Roth
На фото: терраса среднего размера на крыше, на крыше в викторианском стиле без защиты от солнца с
На фото: терраса среднего размера на крыше, на крыше в викторианском стиле без защиты от солнца с
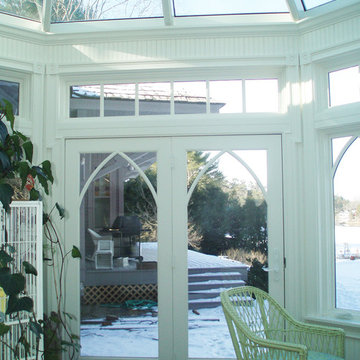
Kittery Junction was originally constructed by the York Harbor & Beach Railroad Co. between 1886 and 1887. In the days when the locomotive was the preferred method of transportation for much of America’s population, this project site provided both passenger and freight service between Portsmouth, New Hampshire, and York Beach, Maine. It was usually the case that a train station constructed during this period would have its own unique architecture, and this site was no exception.
Now privately owned, this structure proudly stands overlooking Barrell’s Pond. To capture this view, the new owner approached our design team with a vision of a master bedroom Victorian conservatory facing the serene body of water. Respectful of the existing architectural details, Sunspace Design worked to bring this vision to reality using our solid conventional walls, custom Marvin windows, and a custom shop-built octagonal conservatory glass roof system. This combination enabled us to meet strong energy efficiency requirements while creating a classic Victorian conservatory that met the client’s hopes.
The glass roof system was constructed in the shop, transported to site, and raised in place to reduce on site construction time. With windows and doors provided by a top window manufacturer, the 2’ x 6’ wall construction with gave us complete design control. With solid wood framing, fiberglass R-21 insulation in the walls, and sputter coated low-E sun control properties in the custom glass roof system, the construction is both structurally and thermally sound. The end result is a comfortable Victorian conservatory addition that can easily withstand the harsh elements of a Maine winter.
We’ve been designing and building conservatories in New England since 1981. This project stands as a model of our commitment to quality. We utilize this construction process for all of our sunrooms, skylights, conservatories, and orangeries to ensure a final product that is unsurpassed in quality and performance.
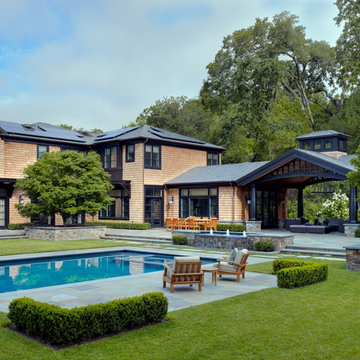
Mark Schwartz Photography
Свежая идея для дизайна: прямоугольный бассейн на заднем дворе в викторианском стиле - отличное фото интерьера
Свежая идея для дизайна: прямоугольный бассейн на заднем дворе в викторианском стиле - отличное фото интерьера
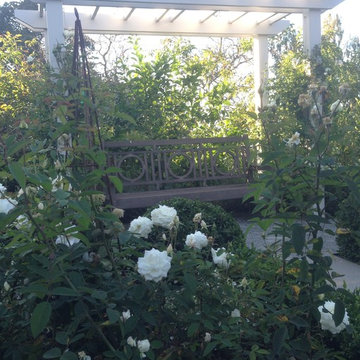
Christian Douglas
На фото: солнечный регулярный сад среднего размера на заднем дворе в викторианском стиле с хорошей освещенностью и покрытием из гравия
На фото: солнечный регулярный сад среднего размера на заднем дворе в викторианском стиле с хорошей освещенностью и покрытием из гравия
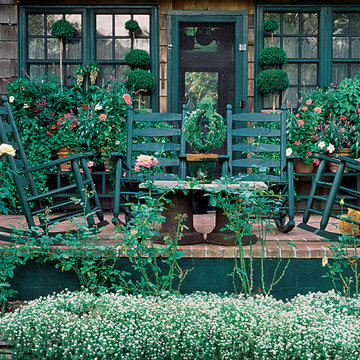
With potted plants, prickly roses, and a low planting bed, there's a little something for every taste here, but rather than feel overwhelming, it works. Although it may not appear so at first it's organized-the potted plants are grouped together and flank the door; the roses climb the house and wall and pop up out of the bed; and the bed is populated mainly by a single plant.
Photo by: Jerry Pavia, Deck Ideas that Work, The Taunton Press

This almost one-acre property hosts an historic Victorian home. The landscape design included an eight-foot-tall brick wall which required a variance, a retaining wall, new brick paving, a water feature, containers, and landscaping throughout the property. A wide variety of sun and shade loving plants and containers were used to create Victorian-style gardens. A flowering shrub border at the wall provides year-round bloom color.
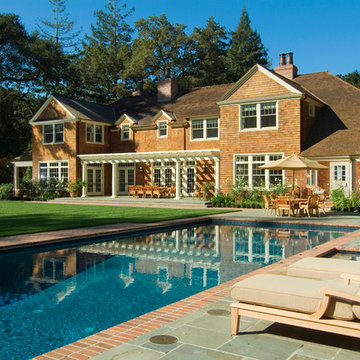
Свежая идея для дизайна: прямоугольный бассейн среднего размера на заднем дворе в викторианском стиле с мощением клинкерной брусчаткой - отличное фото интерьера
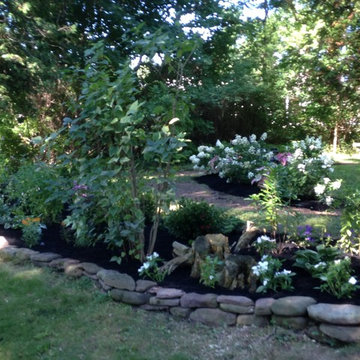
Источник вдохновения для домашнего уюта: участок и сад в викторианском стиле
Фото: бирюзовые экстерьеры в викторианском стиле
1






