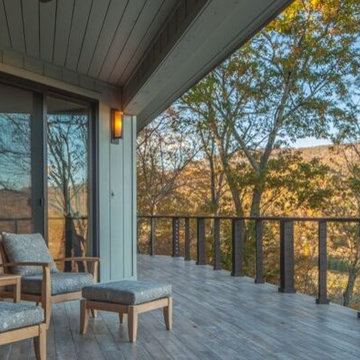Фото: бирюзовая веранда среднего размера
Сортировать:
Бюджет
Сортировать:Популярное за сегодня
41 - 60 из 125 фото
1 из 3
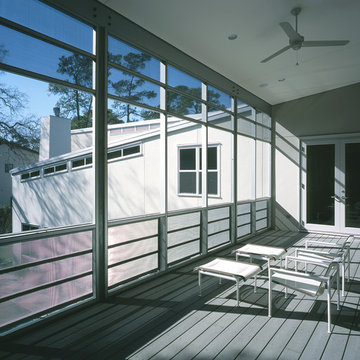
The clients for this modern stucco and masonry house had lived for 18 years in a smaller house on this same site: a level, corner lot with many mature trees. They wanted generous living spaces for the family of four to be able to be together and entertain while still allowing each person private spaces for sleeping, recreation, and study.
The house is designed in two wings creating an "L" along the site's corner and around a courtyard with a lap pool. The shape of the house allows the longest view of the site as a captured quiet space, now fully landscaped. The "L" wings accommodate the bedrooms, dens and studies. In the crook of the wings sits a higher family and public entertaining space that overlooks the garden and pool.
My clients now enjoy maximum urban privacy and full-site enjoyment of their property in their close-to-downtown neighborhood.
Materials, selected from a subtle-range color pallet, give the house the solidity and tranquility the clients originally desired.
Paul Hester, Photographer
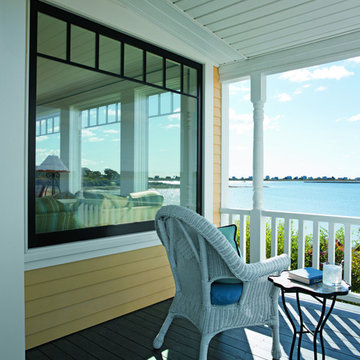
Visit Our Showroom
8000 Locust Mill St.
Ellicott City, MD 21043
Andersen A-Series Picture Windows, Black Exterior, Short Fractional Grille Pattern. White Interior, Short Fractional Grille Pattern. Cape Cod Homestyle
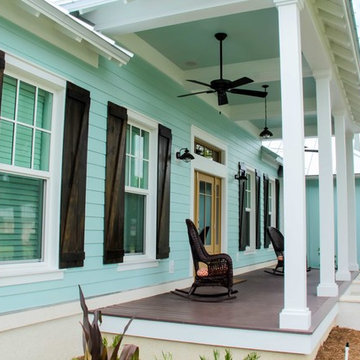
A traditional custom home with high-end finishes, a gourmet kitchen with granite countertops and custom cabinetry. This home has an open concept layout, vaulted ceilings, and wood floors that span through the main living space featuring a colorful pallet and large windows that bring in lots of natural light.
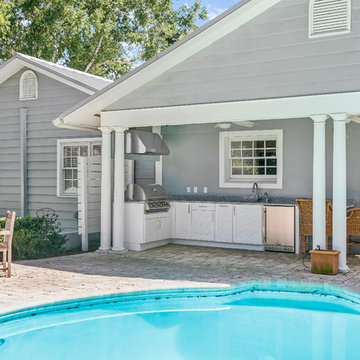
Enjoy Florida's year-round great weather with an outdoor kitchen on the back porch.
Идея дизайна: веранда среднего размера на заднем дворе в морском стиле с летней кухней, мощением тротуарной плиткой и навесом
Идея дизайна: веранда среднего размера на заднем дворе в морском стиле с летней кухней, мощением тротуарной плиткой и навесом
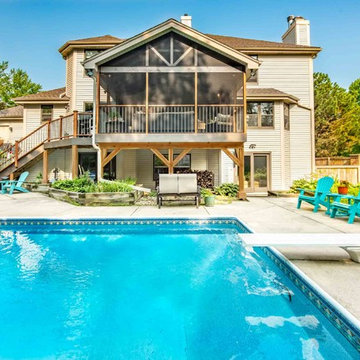
Bryan and Lori requested that their screened in porch have a sitting area to relax and read and an al fresco dining area for four. Most of all they wished for an area that’s shaded, bug-free, and allowed them to sit outside even during a gentle rain. They also knew that they wanted a diversity of spaces, and preferred a screened porch to a three season porch or four season addition.
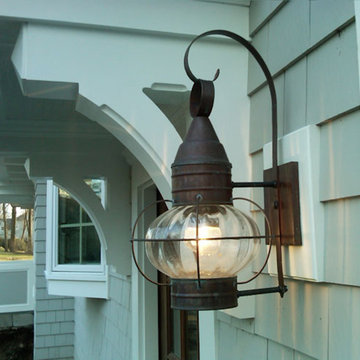
Solid Copper Onion Lantern with Optic Glass (approx. 1 year old)
На фото: веранда среднего размера на боковом дворе в классическом стиле с навесом
На фото: веранда среднего размера на боковом дворе в классическом стиле с навесом
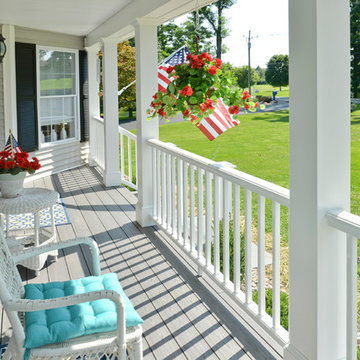
This porch was upgraded to maintenance free with Azek building products. Traditional in the design finishes for a clean, elegant and inviting feel. Some subtle changes were made like enlarging the posts for an appropriate scale. The we widened the staircase to welcome you onto the porch and lead you to the door. Skirting was added to provide a clean look, always a plus when it comes to curb appeal.
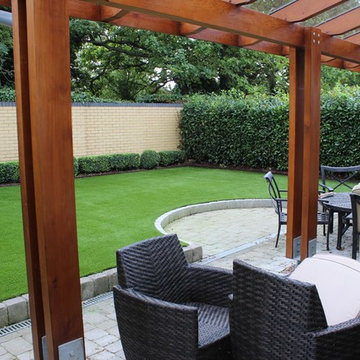
Edward Cullen mALCI - Amazon Landscaping and Garden Design, Dublin, Ireland
014060004
Amazonlandscaping.ie
Идея дизайна: веранда среднего размера на заднем дворе в современном стиле с местом для костра, мощением тротуарной плиткой, козырьком и перилами из смешанных материалов
Идея дизайна: веранда среднего размера на заднем дворе в современном стиле с местом для костра, мощением тротуарной плиткой, козырьком и перилами из смешанных материалов
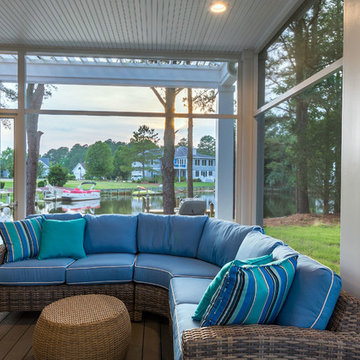
View to water from Screened-in Porch. Ryan Owen Photography.
Свежая идея для дизайна: веранда среднего размера на заднем дворе в классическом стиле с крыльцом с защитной сеткой, настилом и навесом - отличное фото интерьера
Свежая идея для дизайна: веранда среднего размера на заднем дворе в классическом стиле с крыльцом с защитной сеткой, настилом и навесом - отличное фото интерьера
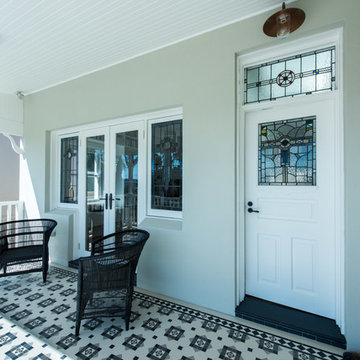
https://www.facebook.com/MJfusionStudio/
На фото: веранда среднего размера на переднем дворе в классическом стиле с покрытием из плитки
На фото: веранда среднего размера на переднем дворе в классическом стиле с покрытием из плитки
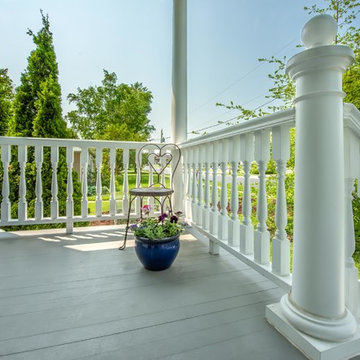
A single round ball sits atop the round newel to the right of the stairway, while square newels made of low maintenance materials sit exposed to the rain on the bottom of the stairway.
A&J Photography, Inc.
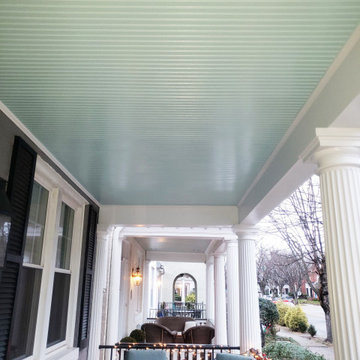
Historic recration in the Muesam District of Richmond Va.
This 1925 home originally had a roof over the front porch but past owners had it removed, the new owners wanted to bring back the original look while using modern rot proof material.
We started with Permacast structural 12" fluted columns, custom built a hidden gutter system, and trimmed everything out in a rot free material called Boral. The ceiling is a wood beaded ceiling painted in a traditional Richmond color and the railings are black aluminum. We topped it off with a metal copper painted hip style roof and decorated the box beam with some roman style fluted blocks.
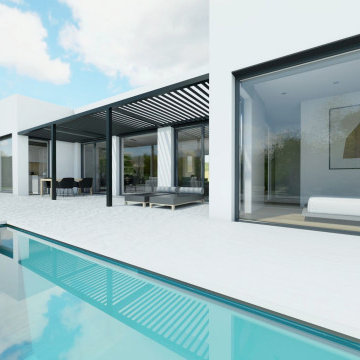
porche casa pasiva de diseño en Valdemorillo
Свежая идея для дизайна: веранда среднего размера на заднем дворе в современном стиле с покрытием из каменной брусчатки - отличное фото интерьера
Свежая идея для дизайна: веранда среднего размера на заднем дворе в современном стиле с покрытием из каменной брусчатки - отличное фото интерьера
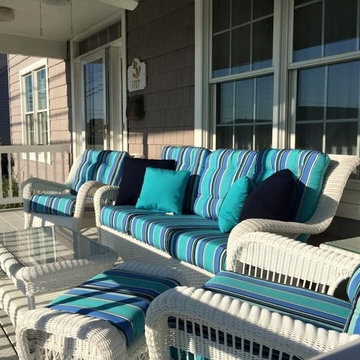
На фото: веранда среднего размера на переднем дворе в классическом стиле с навесом и настилом с
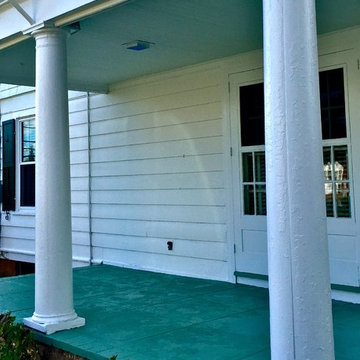
Источник вдохновения для домашнего уюта: веранда среднего размера на боковом дворе в классическом стиле с крыльцом с защитной сеткой, мощением тротуарной плиткой и навесом
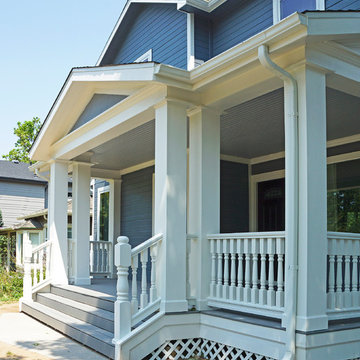
The owners of this home near Denver University wanted to improve the curb appeal of their home. The new porch incorporates strong symmetry, centered on the front entry door in order to impose order to the otherwise arbitrary front facade. A false window was added to balance the elevation of the projecting wall to the left of the door. Turned balusters and newel posts from Vintage Woodworks add detail and visual interest. All windows are Marvin Integrity with fiberglass frames and low-e insulating glass.
Photo by Robert R. Larsen, A.I.A.
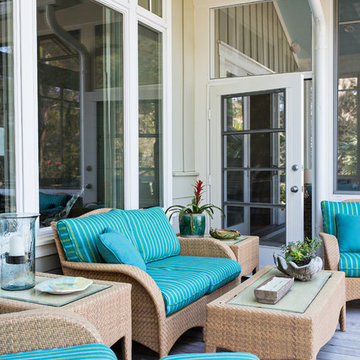
Photography by: Heirloom Creative, Andrew Cebulka
Пример оригинального дизайна: веранда среднего размера на заднем дворе в классическом стиле с настилом
Пример оригинального дизайна: веранда среднего размера на заднем дворе в классическом стиле с настилом
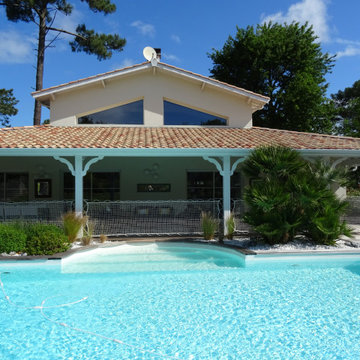
Ce client souhaitait sécuriser son porche arrière sans affecter la vue sur sa piscine et son jardin. Il a donc opté pour des garde-corps sur-mesure en filets d’habitation LoftNets. Léger et sûr, ce choix de mailles permet un large passage de la lumière, en plus de bénéficier d’une résistance de 200 kg/m². Adaptés à l’extérieur, tous nos filets sont résistants aux UV et autres conditions extérieures extrêmes, et constituent ainsi des garde-corps à la fois aérés et solides.
Références : 5 filets d'habitation en mailles nouées blanches de 50 mm.
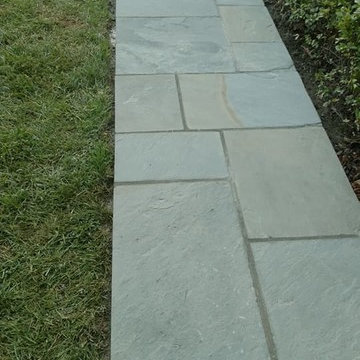
PA- 1 inch flagstone walkway and front steps with chocolate stone on the face of each step.
Пример оригинального дизайна: веранда среднего размера на переднем дворе в стиле кантри с покрытием из каменной брусчатки
Пример оригинального дизайна: веранда среднего размера на переднем дворе в стиле кантри с покрытием из каменной брусчатки
Фото: бирюзовая веранда среднего размера
3
