Фото: бирюзовая терраса среднего размера
Сортировать:
Бюджет
Сортировать:Популярное за сегодня
41 - 60 из 434 фото
1 из 3
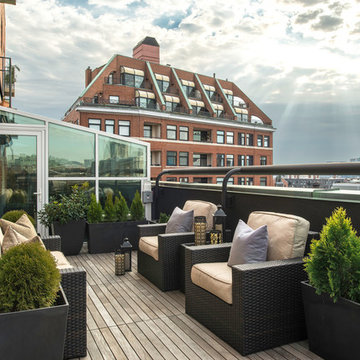
TEAM
Architect: LDa Architecture & Interiors
Interior Designer: LDa Architecture & Interiors
Builder: C.H. Newton Builders, Inc.
Photographer: Karen Philippe
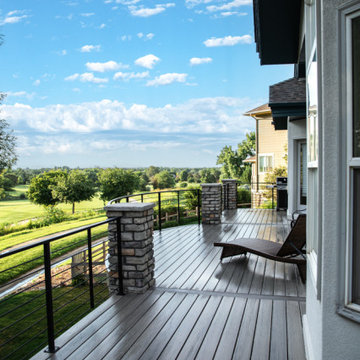
We installed gorgeous TimberTech composite decking with custom curved railing and a stamped concrete pad with detailed stone pillars to match the house. GORGEOUS!
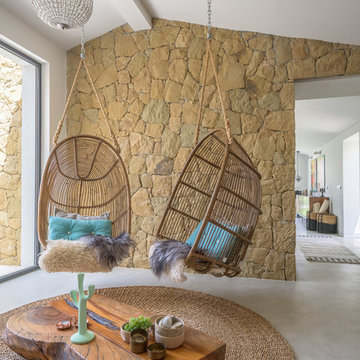
Proyecto del Estudio Mireia Pla
Источник вдохновения для домашнего уюта: терраса среднего размера в морском стиле с бетонным полом и стандартным потолком
Источник вдохновения для домашнего уюта: терраса среднего размера в морском стиле с бетонным полом и стандартным потолком

Стильный дизайн: пергола на террасе среднего размера на крыше, на крыше в современном стиле с металлическими перилами - последний тренд

Пример оригинального дизайна: пергола на террасе среднего размера на заднем дворе в классическом стиле с зоной барбекю
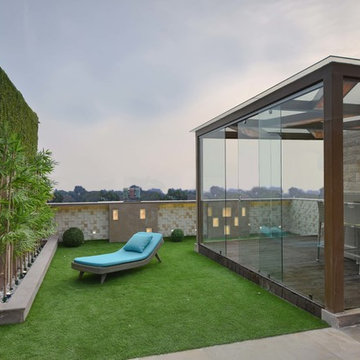
Mr. Bharat Aggarwal
Свежая идея для дизайна: терраса среднего размера на крыше, на крыше в современном стиле - отличное фото интерьера
Свежая идея для дизайна: терраса среднего размера на крыше, на крыше в современном стиле - отличное фото интерьера
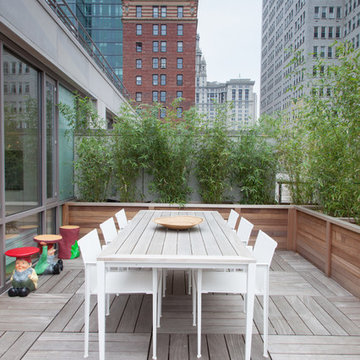
Notable decor elements include: Royal Botanica Little 240 table and Little 55 armchairs, Kartell Gnomes Table-Stools
Photography by: Francesco Bertocci http://www.francescobertocci.com/photography/

Стильный дизайн: терраса среднего размера в современном стиле - последний тренд

Источник вдохновения для домашнего уюта: терраса среднего размера на крыше, на крыше в современном стиле с местом для костра без защиты от солнца

Spacecrafting Photography
Источник вдохновения для домашнего уюта: терраса среднего размера в морском стиле без камина
Источник вдохновения для домашнего уюта: терраса среднего размера в морском стиле без камина

Samuel Moore, owner of Consilium Hortus, is renowned for creating beautiful, bespoke outdoor spaces which are designed specifically to meet his client’s tastes. Taking inspiration from landscapes, architecture, art, design and nature, Samuel meets briefs and creates stunning projects in gardens and spaces of all sizes.
This recent project in Colchester, Essex, had a brief to create a fully equipped outdoor entertaining area. With a desire for an extension of their home, Samuel has created a space that can be enjoyed throughout the seasons.
A louvered pergola covers the full length of the back of the house. Despite being a permanent structural cover, the roof, which can turn 160 degrees, enables the sun to be chased as it moves throughout the day. Heaters and lights have been incorporated for those colder months, so those chillier days and evenings can still be spent outdoors. The slatted feature wall, not only matches the extended outdoor table but also provides a backdrop for the Outdoor Kitchen drawing out its Iroko Hardwood details.
For a couple who love to entertain, it was obvious that a trio of cooking appliances needed to be incorporated into the outdoor kitchen design. Featuring our Gusto, the Bull BBQ and the Deli Vita Pizza Oven, the pair and their guests are spoilt for choice when it comes to alfresco dining. The addition of our single outdoor fridge also ensures that glasses are never empty, whatever the tipple.

Пример оригинального дизайна: терраса среднего размера в стиле неоклассика (современная классика)
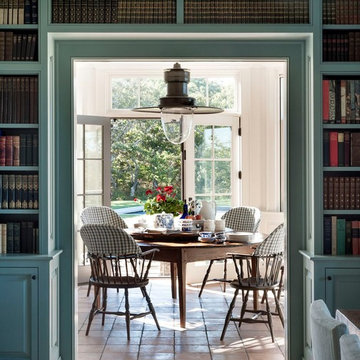
Стильный дизайн: терраса среднего размера в стиле кантри с полом из терракотовой плитки и бежевым полом - последний тренд
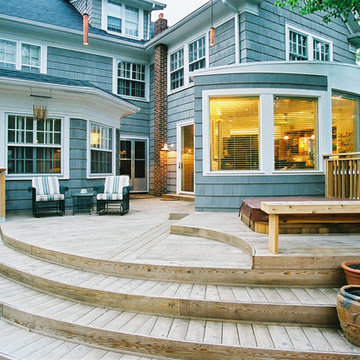
An extension of the kitchen and living room addition, the arching deck continues the lines of the kitchen and extends the living space into the back yard.

Under a fully automated bio-climatic pergola, a dining area and outdoor kitchen have been created on a raised composite deck. The kitchen is fully equipped with SubZero Wolf appliances, outdoor pizza oven, warming drawer, barbecue and sink, with a granite worktop. Heaters and screens help to keep the party going into the evening, as well as lights incorporated into the pergola, whose slats can open and close electronically. A decorative screen creates an enhanced backdrop and ties into the pattern on the 'decorative rug' around the firebowl.

Photo: Laura Garner Design & Realty © 2016 Houzz
Свежая идея для дизайна: пергола на террасе среднего размера на крыше, на крыше в классическом стиле - отличное фото интерьера
Свежая идея для дизайна: пергола на террасе среднего размера на крыше, на крыше в классическом стиле - отличное фото интерьера
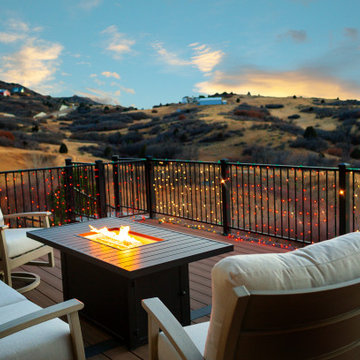
Fireplace installed on top of a deck
Пример оригинального дизайна: терраса среднего размера на заднем дворе, на втором этаже в современном стиле с местом для костра и металлическими перилами без защиты от солнца
Пример оригинального дизайна: терраса среднего размера на заднем дворе, на втором этаже в современном стиле с местом для костра и металлическими перилами без защиты от солнца

Troy Glasgow
На фото: терраса среднего размера в классическом стиле с полом из травертина, стандартным потолком и бежевым полом без камина с
На фото: терраса среднего размера в классическом стиле с полом из травертина, стандартным потолком и бежевым полом без камина с
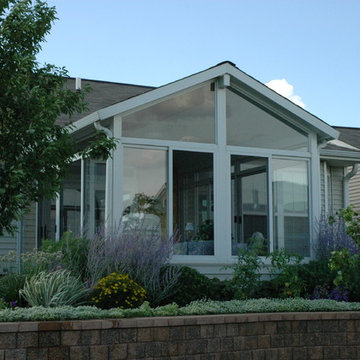
Свежая идея для дизайна: терраса среднего размера в классическом стиле с паркетным полом среднего тона и стандартным потолком без камина - отличное фото интерьера
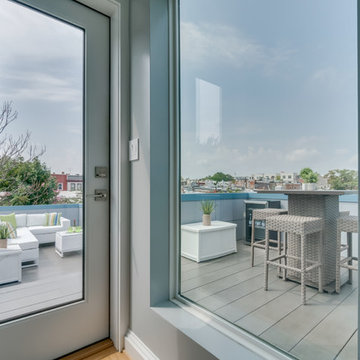
The owners of this Washington, D.C. row house wanted an outdoor area where they could entertain and enjoy views of the Washington Monument and Capitol Building. Our design team worked closely with the clients to help them maximize the usable deck space on the roof and create the relaxing vibe they wanted. As the deck is on a historic row house, we had to work with the Historic Review Board to make sure the design met their requirements. We constructed the supports for the new deck, walls, and provided comfortable access through a structure with a full size door.
Historic Review. Since the roof deck is on a house in the historic district, the city’s historic review board had to approve the design. Any roof structure could not be visible from the street. The roof pitch of the L-shaped structure at the front of the house is located along the sight lines of the building, so you can’t see it from the street. For the review, we actually framed a mock-up out of the structure and then checked if it was visible from the street. The shape and size of the access structure on the roof was dictated by both the historic rules listed above and structural/code issues.
Structural Review/Code. Our designer used every square foot available based on set back and historic requirements. This included creating a two-level deck with steps in between. The roof deck is actually treated as a penthouse, so it has to be set back a certain distance. Structurally, each of side party walls is a bearing wall. The structural beams are excluded as a part of the “structure” and are not included in the setback space. The horizontal setback had to equal the height of the floor above the existing structure. With a pitched roof, that ends up being at 2 levels. The step is as much zoning issue as it is an aesthetic one.
HDBros
Фото: бирюзовая терраса среднего размера
3