Фото: бирюзовая терраса среднего размера
Сортировать:
Бюджет
Сортировать:Популярное за сегодня
1 - 20 из 435 фото
1 из 3
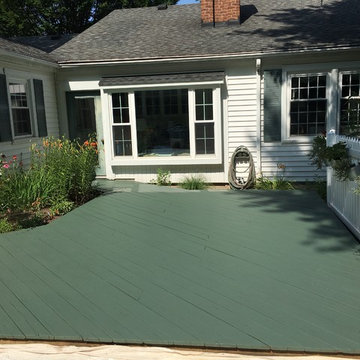
2 coats of ArborCoat solid stain done by hand
Стильный дизайн: терраса среднего размера на заднем дворе в стиле неоклассика (современная классика) без защиты от солнца - последний тренд
Стильный дизайн: терраса среднего размера на заднем дворе в стиле неоклассика (современная классика) без защиты от солнца - последний тренд

This rooftop garden on Manhattan's Upper East Side features an ipe pergola and fencing that provides both shade and privacy to a seating area. Plantings include spiral junipers and boxwoods in terra cotta and Corten steel planters. Wisteria vines grow up custom-built lattices. See more of our projects at www.amberfreda.com.

Пример оригинального дизайна: терраса среднего размера на крыше, на крыше в современном стиле с навесом

Modern mahogany deck. On the rooftop, a perimeter trellis frames the sky and distant view, neatly defining an open living space while maintaining intimacy. A modern steel stair with mahogany threads leads to the headhouse.
Photo by: Nat Rea Photography

Пример оригинального дизайна: терраса среднего размера в стиле неоклассика (современная классика)

Источник вдохновения для домашнего уюта: терраса среднего размера на крыше, на крыше в современном стиле с местом для костра без защиты от солнца
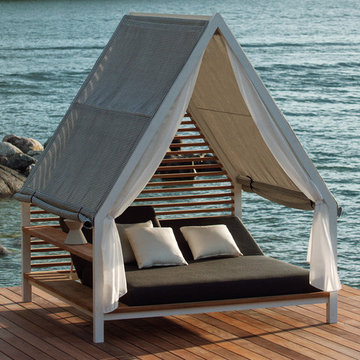
Идея дизайна: терраса среднего размера на заднем дворе в морском стиле без защиты от солнца

Troy Glasgow
На фото: терраса среднего размера в классическом стиле с полом из травертина, стандартным потолком и бежевым полом без камина с
На фото: терраса среднего размера в классическом стиле с полом из травертина, стандартным потолком и бежевым полом без камина с

Стильный дизайн: пергола на террасе среднего размера на крыше, на крыше в современном стиле с металлическими перилами - последний тренд
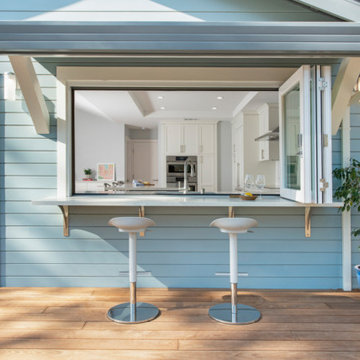
Transitional kitchen with farmhouse touches featuring shaker white and navy cabinetry, quartz counter tops, subway backsplash, and engineered wood flooring. Custom accordion window to backyard for the perfect entertaining setup.
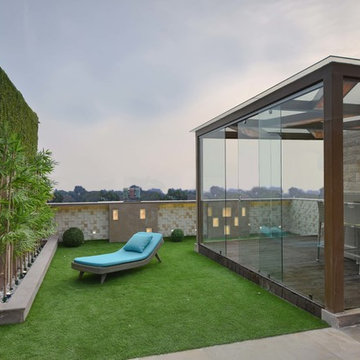
Mr. Bharat Aggarwal
Свежая идея для дизайна: терраса среднего размера на крыше, на крыше в современном стиле - отличное фото интерьера
Свежая идея для дизайна: терраса среднего размера на крыше, на крыше в современном стиле - отличное фото интерьера
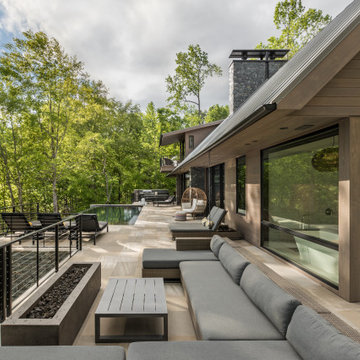
На фото: терраса среднего размера на заднем дворе в современном стиле с зоной барбекю с
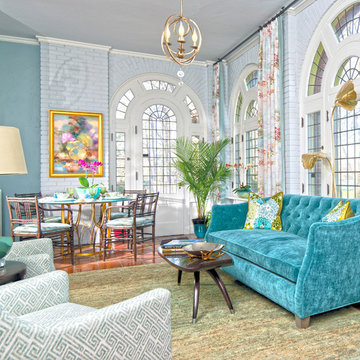
На фото: терраса среднего размера с полом из терракотовой плитки, стандартным потолком и красным полом без камина с

The homeowners loved the character of their 100-year-old home near Lake Harriet, but the original layout no longer supported their busy family’s modern lifestyle. When they contacted the architect, they had a simple request: remodel our master closet. This evolved into a complete home renovation that took three-years of meticulous planning and tactical construction. The completed home demonstrates the overall goal of the remodel: historic inspiration with modern luxuries.

We built this bright sitting room directly off the kitchen. The stone accent wall is actually what used to be the outside of the home! The floor is a striking black and white patterned cement tile. The French doors lead out to the patio.
After tearing down this home's existing addition, we set out to create a new addition with a modern farmhouse feel that still blended seamlessly with the original house. The addition includes a kitchen great room, laundry room and sitting room. Outside, we perfectly aligned the cupola on top of the roof, with the upper story windows and those with the lower windows, giving the addition a clean and crisp look. Using granite from Chester County, mica schist stone and hardy plank siding on the exterior walls helped the addition to blend in seamlessly with the original house. Inside, we customized each new space by paying close attention to the little details. Reclaimed wood for the mantle and shelving, sleek and subtle lighting under the reclaimed shelves, unique wall and floor tile, recessed outlets in the island, walnut trim on the hood, paneled appliances, and repeating materials in a symmetrical way work together to give the interior a sophisticated yet comfortable feel.
Rudloff Custom Builders has won Best of Houzz for Customer Service in 2014, 2015 2016, 2017 and 2019. We also were voted Best of Design in 2016, 2017, 2018, 2019 which only 2% of professionals receive. Rudloff Custom Builders has been featured on Houzz in their Kitchen of the Week, What to Know About Using Reclaimed Wood in the Kitchen as well as included in their Bathroom WorkBook article. We are a full service, certified remodeling company that covers all of the Philadelphia suburban area. This business, like most others, developed from a friendship of young entrepreneurs who wanted to make a difference in their clients’ lives, one household at a time. This relationship between partners is much more than a friendship. Edward and Stephen Rudloff are brothers who have renovated and built custom homes together paying close attention to detail. They are carpenters by trade and understand concept and execution. Rudloff Custom Builders will provide services for you with the highest level of professionalism, quality, detail, punctuality and craftsmanship, every step of the way along our journey together.
Specializing in residential construction allows us to connect with our clients early in the design phase to ensure that every detail is captured as you imagined. One stop shopping is essentially what you will receive with Rudloff Custom Builders from design of your project to the construction of your dreams, executed by on-site project managers and skilled craftsmen. Our concept: envision our client’s ideas and make them a reality. Our mission: CREATING LIFETIME RELATIONSHIPS BUILT ON TRUST AND INTEGRITY.
Photo Credit: Linda McManus Images
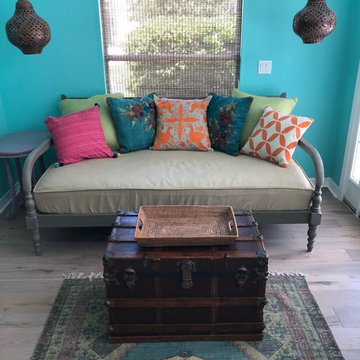
На фото: терраса среднего размера в стиле фьюжн с паркетным полом среднего тона, стандартным потолком и серым полом
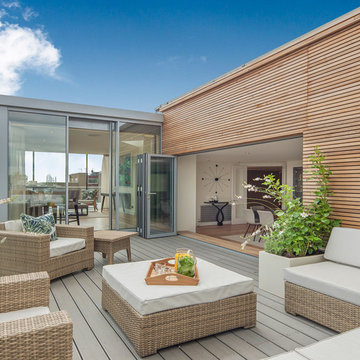
На фото: терраса среднего размера на крыше, на крыше в современном стиле с растениями в контейнерах без защиты от солнца с
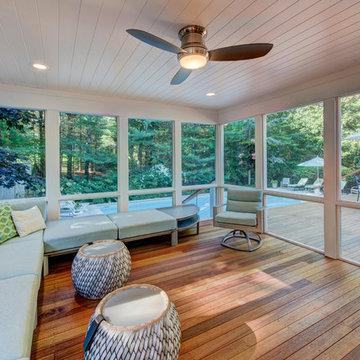
Screen in Porch
Идея дизайна: терраса среднего размера в стиле неоклассика (современная классика) с паркетным полом среднего тона и стандартным потолком без камина
Идея дизайна: терраса среднего размера в стиле неоклассика (современная классика) с паркетным полом среднего тона и стандартным потолком без камина
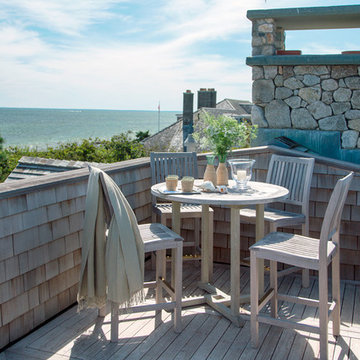
Eric Roth
На фото: терраса среднего размера на крыше, на крыше в викторианском стиле без защиты от солнца с
На фото: терраса среднего размера на крыше, на крыше в викторианском стиле без защиты от солнца с

waterfront outdoor dining
На фото: пергола на террасе среднего размера на боковом дворе, на первом этаже в морском стиле с перилами из тросов с
На фото: пергола на террасе среднего размера на боковом дворе, на первом этаже в морском стиле с перилами из тросов с
Фото: бирюзовая терраса среднего размера
1