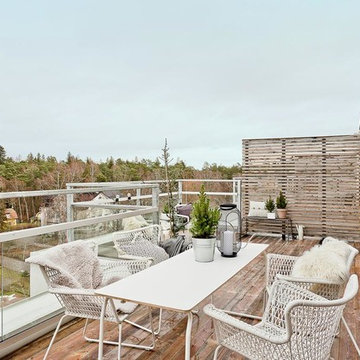Фото: бирюзовая терраса без защиты от солнца
Сортировать:
Бюджет
Сортировать:Популярное за сегодня
61 - 80 из 363 фото
1 из 3
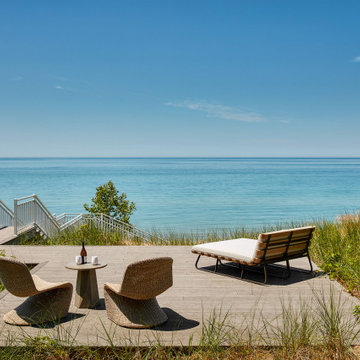
Свежая идея для дизайна: терраса на первом этаже в морском стиле без защиты от солнца - отличное фото интерьера

Стильный дизайн: терраса на крыше, на крыше в современном стиле с растениями в контейнерах без защиты от солнца - последний тренд

A private roof deck connects to the open living space, and provides spectacular rooftop views of Boston.
Photos by Eric Roth.
Construction by Ralph S. Osmond Company.
Green architecture by ZeroEnergy Design.
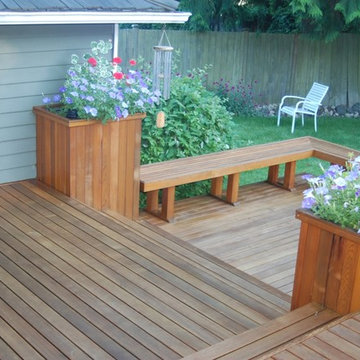
На фото: терраса среднего размера на заднем дворе в классическом стиле без защиты от солнца с
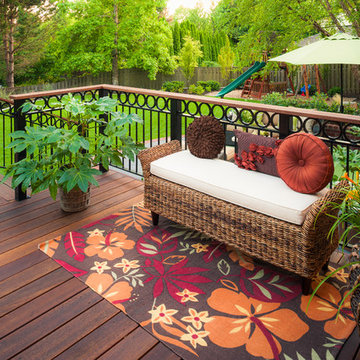
custom decking, outdoor living space, outdoor seating, iron rails
Свежая идея для дизайна: терраса в классическом стиле без защиты от солнца - отличное фото интерьера
Свежая идея для дизайна: терраса в классическом стиле без защиты от солнца - отличное фото интерьера
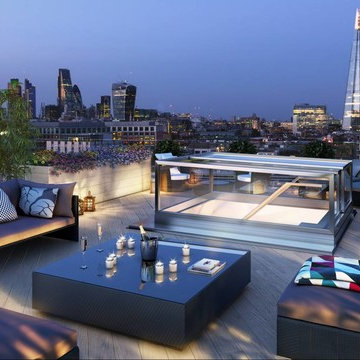
Architect Trevor Morris was keen to “reference the music” in the aesthetics of the project build, as well as bring as much natural daylight into the building as possible to create a feeling of openness throughout.
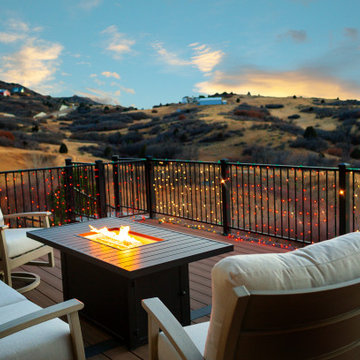
Fireplace installed on top of a deck
Пример оригинального дизайна: терраса среднего размера на заднем дворе, на втором этаже в современном стиле с местом для костра и металлическими перилами без защиты от солнца
Пример оригинального дизайна: терраса среднего размера на заднем дворе, на втором этаже в современном стиле с местом для костра и металлическими перилами без защиты от солнца
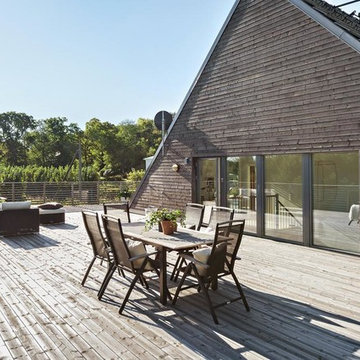
Источник вдохновения для домашнего уюта: большая терраса на крыше, на крыше в скандинавском стиле без защиты от солнца
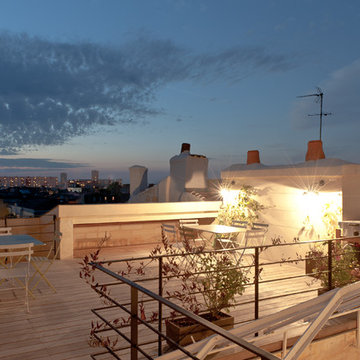
Источник вдохновения для домашнего уюта: большая терраса на крыше, на крыше в стиле лофт без защиты от солнца
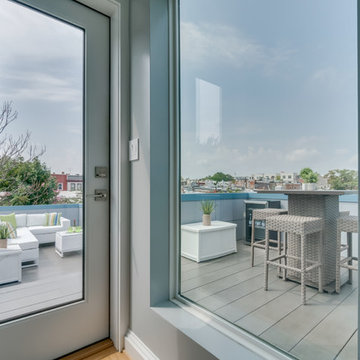
The owners of this Washington, D.C. row house wanted an outdoor area where they could entertain and enjoy views of the Washington Monument and Capitol Building. Our design team worked closely with the clients to help them maximize the usable deck space on the roof and create the relaxing vibe they wanted. As the deck is on a historic row house, we had to work with the Historic Review Board to make sure the design met their requirements. We constructed the supports for the new deck, walls, and provided comfortable access through a structure with a full size door.
Historic Review. Since the roof deck is on a house in the historic district, the city’s historic review board had to approve the design. Any roof structure could not be visible from the street. The roof pitch of the L-shaped structure at the front of the house is located along the sight lines of the building, so you can’t see it from the street. For the review, we actually framed a mock-up out of the structure and then checked if it was visible from the street. The shape and size of the access structure on the roof was dictated by both the historic rules listed above and structural/code issues.
Structural Review/Code. Our designer used every square foot available based on set back and historic requirements. This included creating a two-level deck with steps in between. The roof deck is actually treated as a penthouse, so it has to be set back a certain distance. Structurally, each of side party walls is a bearing wall. The structural beams are excluded as a part of the “structure” and are not included in the setback space. The horizontal setback had to equal the height of the floor above the existing structure. With a pitched roof, that ends up being at 2 levels. The step is as much zoning issue as it is an aesthetic one.
HDBros
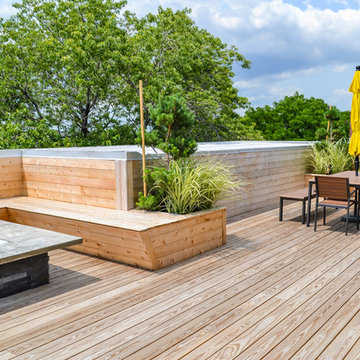
A rooftop garden remodel that features wooden plank flooring, a fully equipped barbecue, outdoor firepit, and wooden benches.
For more about Chi Renovation & Design, click here: https://www.chirenovation.com/
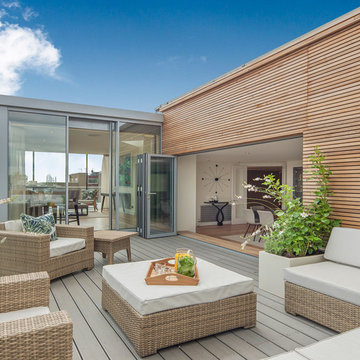
На фото: терраса среднего размера на крыше, на крыше в современном стиле с растениями в контейнерах без защиты от солнца с
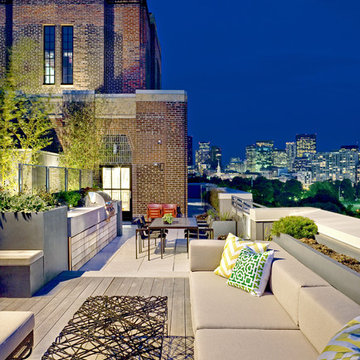
Roof Terrace
©Michael Stavaridis
На фото: большая терраса на крыше, на крыше в современном стиле с летней кухней без защиты от солнца с
На фото: большая терраса на крыше, на крыше в современном стиле с летней кухней без защиты от солнца с
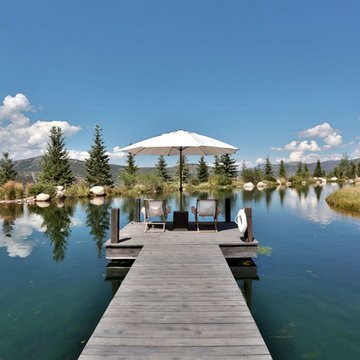
На фото: большая терраса на заднем дворе в стиле неоклассика (современная классика) без защиты от солнца
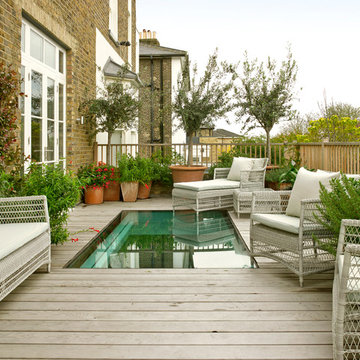
This roof terrace incorporates a large section of 'walk-on' glazing, which admits plenty of daylight and sunlight to the area below.
Photographer: Nick Smith
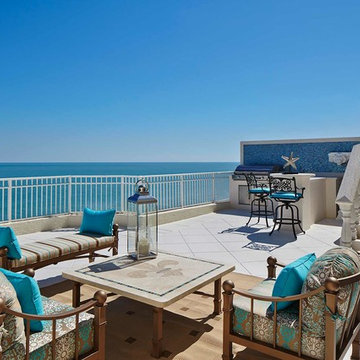
Penthouse rooftop in Jupiter Island. Outdoor furniture matching the view! Venitian style mixed with Palm Beach views create a warm open space with outdoor kitchen and spa. The ocean is as much a part of the design as the fabric and tile options, chosen to accent the rich blue color. Robert Brantley Photography
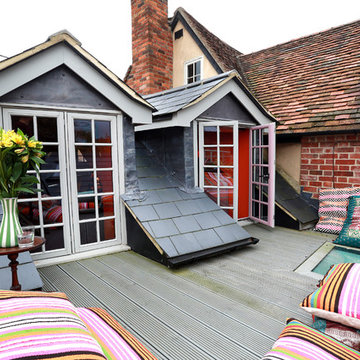
Alex Maguire
На фото: маленькая терраса на крыше, на крыше в стиле фьюжн без защиты от солнца для на участке и в саду
На фото: маленькая терраса на крыше, на крыше в стиле фьюжн без защиты от солнца для на участке и в саду
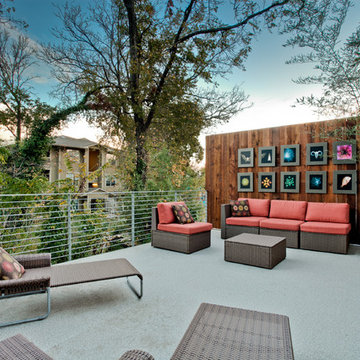
На фото: терраса на заднем дворе в современном стиле с забором без защиты от солнца
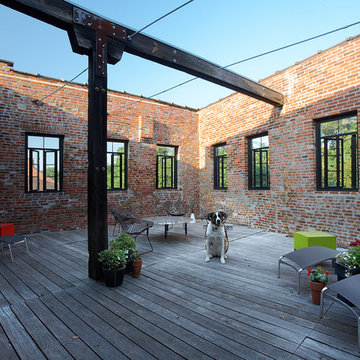
Rooftop deck with the office dog.
Christian Sauer Images
Источник вдохновения для домашнего уюта: терраса среднего размера на крыше, на крыше в стиле лофт с растениями в контейнерах без защиты от солнца
Источник вдохновения для домашнего уюта: терраса среднего размера на крыше, на крыше в стиле лофт с растениями в контейнерах без защиты от солнца
Фото: бирюзовая терраса без защиты от солнца
4
