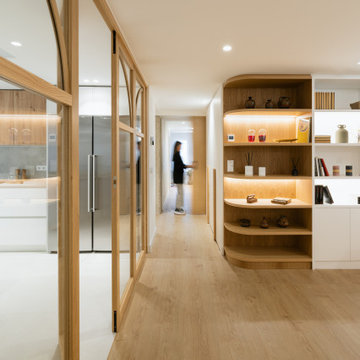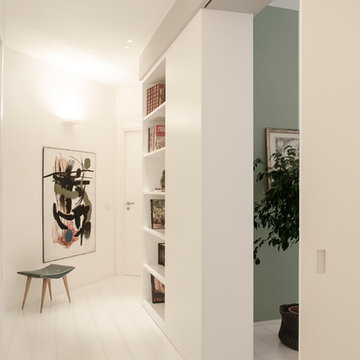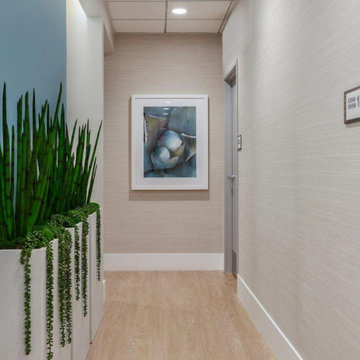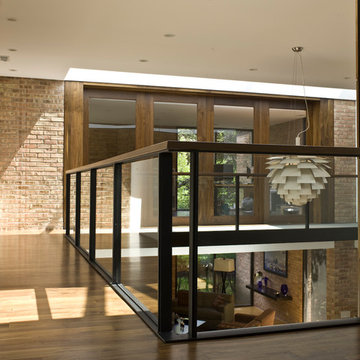Бежевый коридор в стиле модернизм – фото дизайна интерьера
Сортировать:
Бюджет
Сортировать:Популярное за сегодня
1 - 20 из 3 661 фото
1 из 3
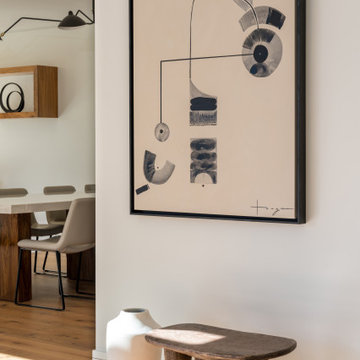
A lot of beautiful artwork was sourced for this project. This shot showcases a beautiful modern piece which hangs in a hallway to the kitchen and dining room.

На фото: коридор среднего размера в стиле модернизм с белыми стенами, светлым паркетным полом и бежевым полом

Источник вдохновения для домашнего уюта: коридор в стиле модернизм с бетонным полом и серым полом
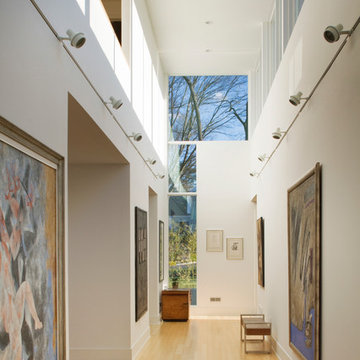
Southern facing clerestory windows flood the spine with natural light and bring daylight to windowless service spaces including a powder room, laundry room and mudroom.
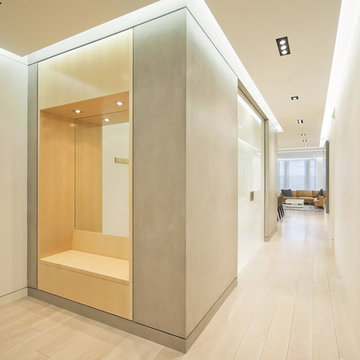
The owners of this prewar apartment on the Upper West Side of Manhattan wanted to combine two dark and tightly configured units into a single unified space. StudioLAB was challenged with the task of converting the existing arrangement into a large open three bedroom residence. The previous configuration of bedrooms along the Southern window wall resulted in very little sunlight reaching the public spaces. Breaking the norm of the traditional building layout, the bedrooms were moved to the West wall of the combined unit, while the existing internally held Living Room and Kitchen were moved towards the large South facing windows, resulting in a flood of natural sunlight. Wide-plank grey-washed walnut flooring was applied throughout the apartment to maximize light infiltration. A concrete office cube was designed with the supplementary space which features walnut flooring wrapping up the walls and ceiling. Two large sliding Starphire acid-etched glass doors close the space off to create privacy when screening a movie. High gloss white lacquer millwork built throughout the apartment allows for ample storage. LED Cove lighting was utilized throughout the main living areas to provide a bright wash of indirect illumination and to separate programmatic spaces visually without the use of physical light consuming partitions. Custom floor to ceiling Ash wood veneered doors accentuate the height of doorways and blur room thresholds. The master suite features a walk-in-closet, a large bathroom with radiant heated floors and a custom steam shower. An integrated Vantage Smart Home System was installed to control the AV, HVAC, lighting and solar shades using iPads.
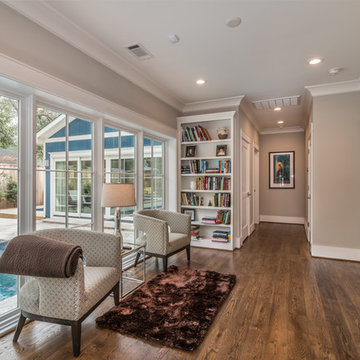
This one story craftsman style home was created with an open-concept living space; built around the family patio/pool area to create a more fluid layout focused on an indoor/outdoor living style. Hardwood floors, vaulted ceilings with wood beams and bright windows give this space a nice airy feel on those warm summer days.
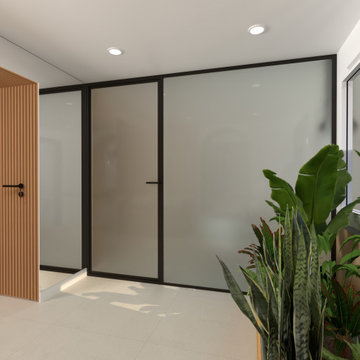
Projet d'aménagement d'un cabinet infirmiers à Thiais.
https://www.ladd-architecturedinterieur.com/
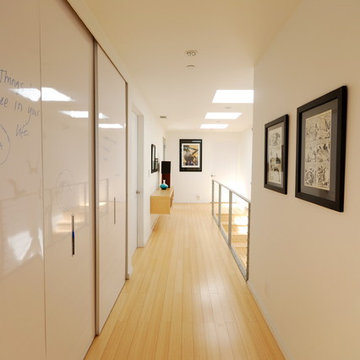
DLFstudio ©
Идея дизайна: коридор в стиле модернизм с светлым паркетным полом, белыми стенами и желтым полом
Идея дизайна: коридор в стиле модернизм с светлым паркетным полом, белыми стенами и желтым полом
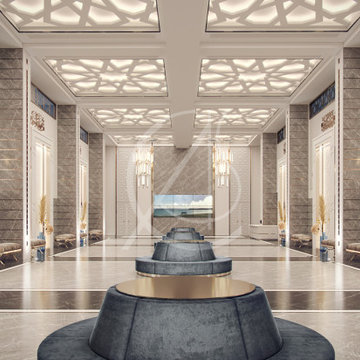
An expansive family center in Memphis, USA offers the surrounding community with various facilities, among them is this mosque with the elaborate Islamic ornaments that define the main lobby of this masjid interior design
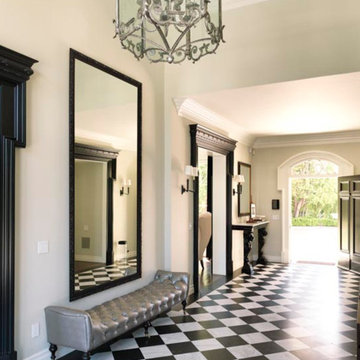
Идея дизайна: большой коридор в стиле модернизм с белыми стенами, полом из керамогранита и разноцветным полом
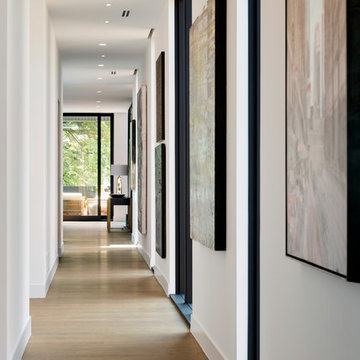
Spacecrafting Inc
На фото: большой коридор в стиле модернизм с белыми стенами, светлым паркетным полом и серым полом с
На фото: большой коридор в стиле модернизм с белыми стенами, светлым паркетным полом и серым полом с
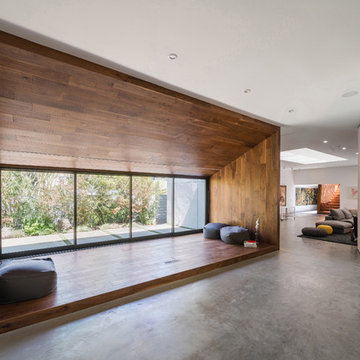
Свежая идея для дизайна: коридор в стиле модернизм с белыми стенами, бетонным полом и серым полом - отличное фото интерьера
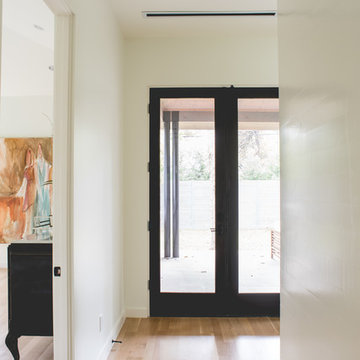
Costa Christ Media
Идея дизайна: коридор среднего размера в стиле модернизм с белыми стенами и паркетным полом среднего тона
Идея дизайна: коридор среднего размера в стиле модернизм с белыми стенами и паркетным полом среднего тона
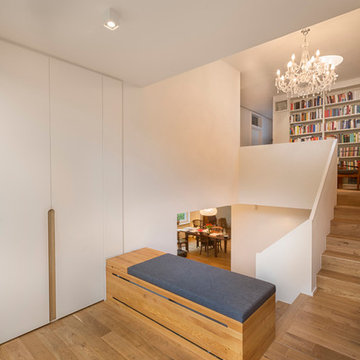
Christian Buck
Идея дизайна: коридор среднего размера: освещение в стиле модернизм с белыми стенами и светлым паркетным полом
Идея дизайна: коридор среднего размера: освещение в стиле модернизм с белыми стенами и светлым паркетным полом
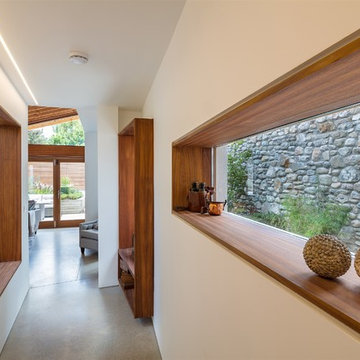
Richard Hatch Photography
Стильный дизайн: коридор в стиле модернизм - последний тренд
Стильный дизайн: коридор в стиле модернизм - последний тренд
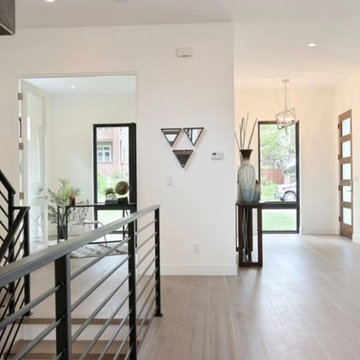
Exciting looks for a refined hallway interior. Unique decor, plush seating arrangements, and elegant wall decor. Make sure no corner is left untouched and add a luxe look to your hallway interiors!
Project designed by Denver, Colorado interior designer Margarita Bravo. She serves Denver as well as surrounding areas such as Cherry Hills Village, Englewood, Greenwood Village, and Bow Mar.
For more about MARGARITA BRAVO, click here: https://www.margaritabravo.com/
Бежевый коридор в стиле модернизм – фото дизайна интерьера
1
