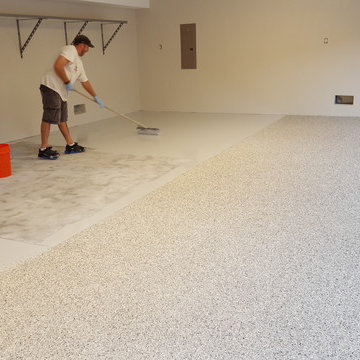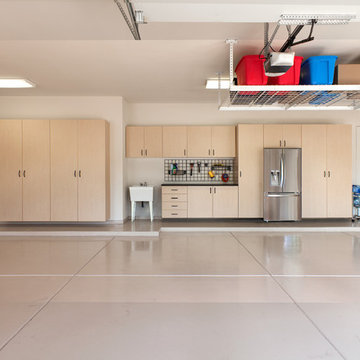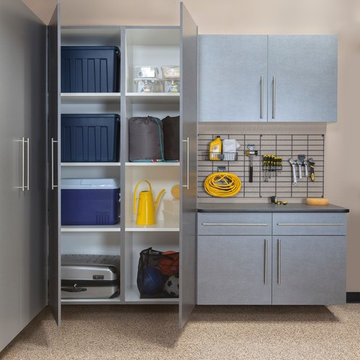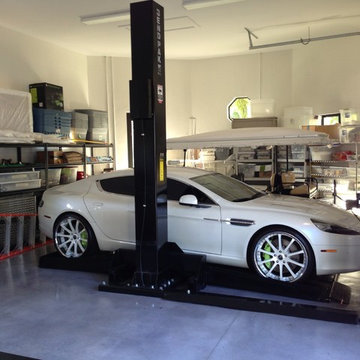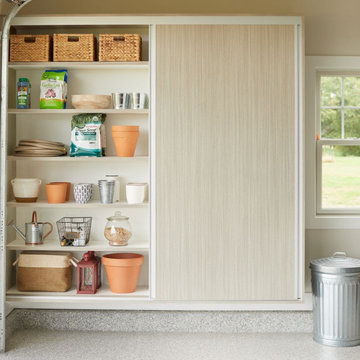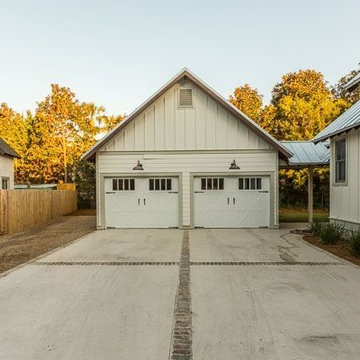Фото: бежевый гараж
Сортировать:
Бюджет
Сортировать:Популярное за сегодня
101 - 120 из 3 575 фото
1 из 2
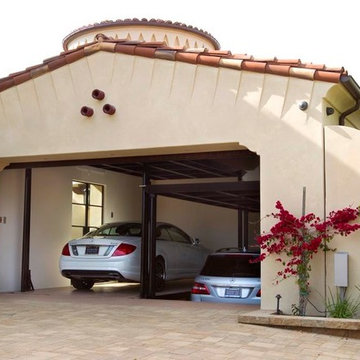
Custom residential subterranean parking lift in Newport, CA. The lifts allow the homeowner to store up to 4 cars below (subterranean) and two more on top of the canopy in this configuration.
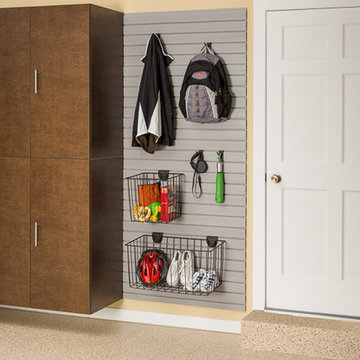
Choose from hooks, baskets and racks to create a convenient storage for tools, hoses, yard equipment, sports gear, and even recyclables.
На фото: гараж в современном стиле
На фото: гараж в современном стиле
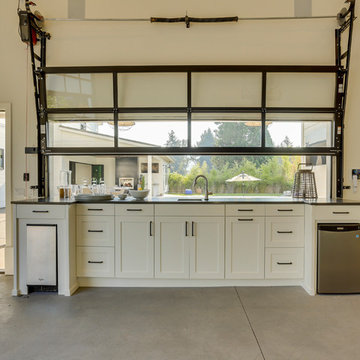
REPIXS
Пример оригинального дизайна: огромный отдельно стоящий гараж в стиле кантри с мастерской для четырех и более машин
Пример оригинального дизайна: огромный отдельно стоящий гараж в стиле кантри с мастерской для четырех и более машин
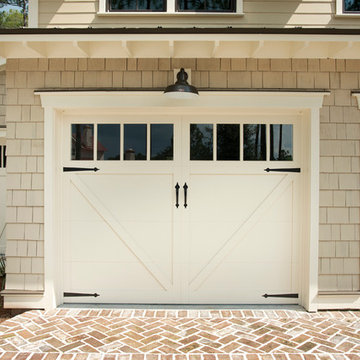
Идея дизайна: отдельно стоящий гараж среднего размера в морском стиле для трех машин
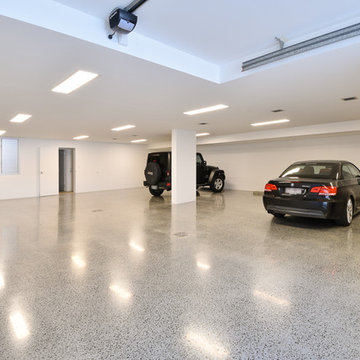
This home was built and designed to serve both the current and future generations of the family by being flexible to meet their ever changing needs. The home also needed to stand the test of time in terms of functionality and timelessness of style, be environmentally responsible, and conform and enhance the current streetscape and the suburb.
The home includes several sustainable features including an integrated control system to open and shut windows and monitor power resources. Because of these integrated technology features, this house won the CEDIA Best Integrated Home Worldwide 2016 Award.
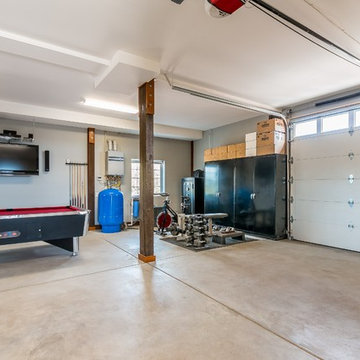
This off-grid mountain barn home located in the heart of the Rockies sits at 7,500 feet and has expansive, beautiful views of the foothills below. The model is a Barn Pros 36 ft. x 36 ft. Denali barn apartment with a partially enclosed shed roof on one side for outdoor seating and entertainment area. The deck off the back of the building is smaller than the standard 12 ft. x 12 ft. deck included in the Denali package. Roll-up garage doors like the one shown at the front of the home are an add-on option for nearly any Barn Pros kit.
Inside, the finish is decidedly rustic modern where sheetrock walls contrast handsomely with the exposed posts and beams throughout the space. The owners incorporated garage parking, laundry, kitchenette with wood-burning stove oven, bathroom, workout area and a pool table all on the first floor. The upper level houses the main living space where contemporary décor and finished are combined with natural wood flooring and those same exposed posts and beams. Lots of natural light fills the space from the 18 ft. vaulted ceilings, dormer windows and French doors off the living room. The owners added a partial loft for additional sleeping and a functional storage area.
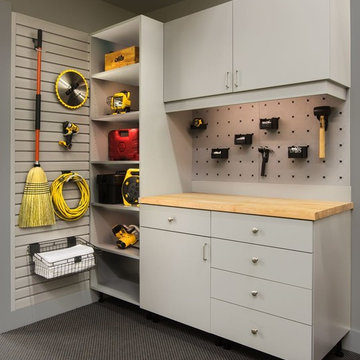
This terrific, custom system for a garage includes heavy-duty drawers, a butcher block surface for working on projects, cabinets, open shelving and slat walls for large items. Pennington, NJ 08534.
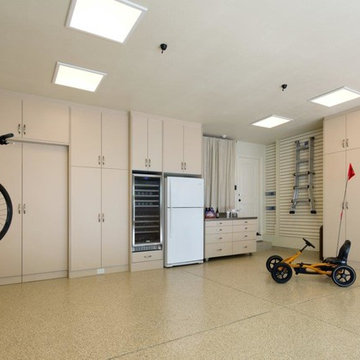
Valet Custom Cabinets & Closets-Designer-Ward Wildanger, Photo: Karine Weiller
Идея дизайна: пристроенный гараж среднего размера в современном стиле для двух машин
Идея дизайна: пристроенный гараж среднего размера в современном стиле для двух машин
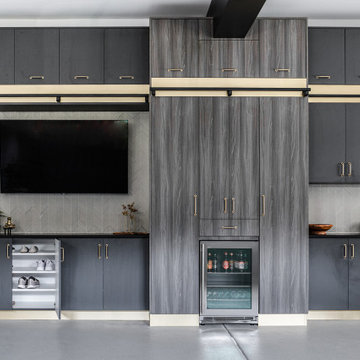
Welcome to the most gorgeous garage you’ve ever seen…✨
Our homeowner had an incredible vision for this project: the ultimate storage & hangout space.
Complete with laminate cabinets, brass hardware/toe kicks, wallpaper, tile, and a library ladder; it doesn’t get more luxury than this!
Thinking of renovating your garage? Submit an inquiry through the link in our bio to get started!
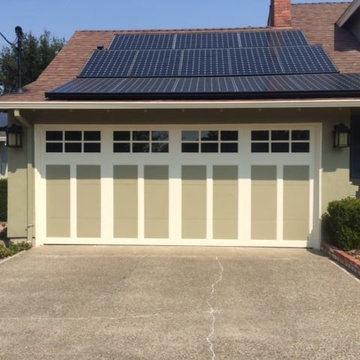
Пример оригинального дизайна: гараж среднего размера в классическом стиле
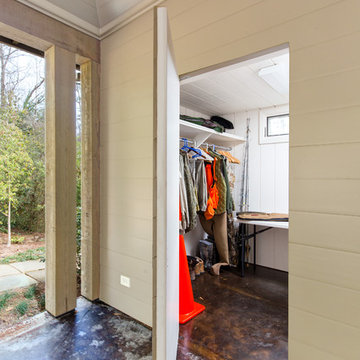
Brendon Pinola
Стильный дизайн: маленький пристроенный гараж в классическом стиле с навесом для автомобилей для на участке и в саду, одной машины - последний тренд
Стильный дизайн: маленький пристроенный гараж в классическом стиле с навесом для автомобилей для на участке и в саду, одной машины - последний тренд
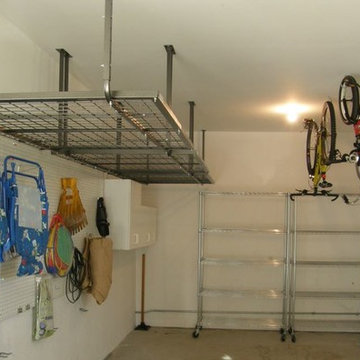
Most garages have ample overhead space so why not utilize it? Install suspended shelving from the ceiling or a high shelf along a back wall for extra storage that it out of the way yet still easy to access. Learn more at www.closetsforlife.com.
Фото: бежевый гараж
6
