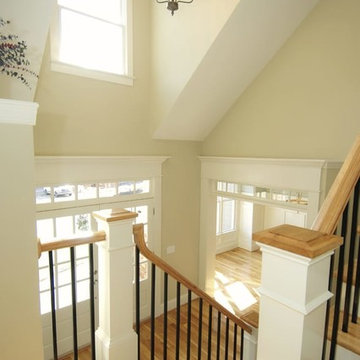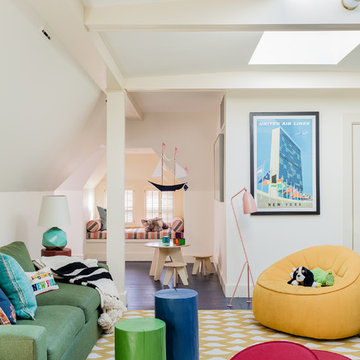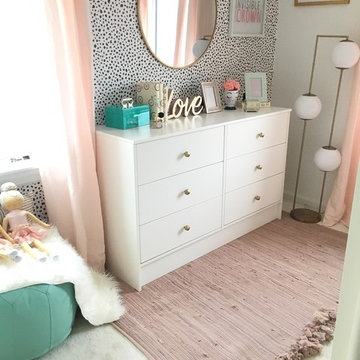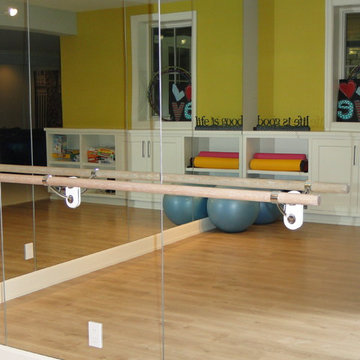Фото – бежевые интерьеры и экстерьеры

Lower level exercise room - use as a craft room or another secondary bedroom.
На фото: йога-студия среднего размера в современном стиле с синими стенами, полом из ламината и бежевым полом
На фото: йога-студия среднего размера в современном стиле с синими стенами, полом из ламината и бежевым полом

Идея дизайна: большой коридор в стиле кантри с белыми стенами, темным паркетным полом и коричневым полом

На фото: главная ванная комната в современном стиле с плоскими фасадами, белыми фасадами, отдельно стоящей ванной, разноцветной плиткой, мраморной плиткой, белыми стенами, мраморным полом, настольной раковиной, разноцветным полом, душем с распашными дверями, бежевой столешницей и зеркалом с подсветкой с

На фото: маленькая ванная комната в стиле неоклассика (современная классика) с душевой кабиной, ванной в нише, душем над ванной, белой плиткой, керамогранитной плиткой, врезной раковиной, мраморной столешницей, шторкой для ванной, серой столешницей, темными деревянными фасадами, раздельным унитазом, серыми стенами, белым полом и фасадами в стиле шейкер для на участке и в саду

For this project, the initial inspiration for our clients came from seeing a modern industrial design featuring barnwood and metals in our showroom. Once our clients saw this, we were commissioned to completely renovate their outdated and dysfunctional kitchen and our in-house design team came up with this new this space that incorporated old world aesthetics with modern farmhouse functions and sensibilities. Now our clients have a beautiful, one-of-a-kind kitchen which is perfecting for hosting and spending time in.
Modern Farm House kitchen built in Milan Italy. Imported barn wood made and set in gun metal trays mixed with chalk board finish doors and steel framed wired glass upper cabinets. Industrial meets modern farm house

Идея дизайна: п-образная лестница среднего размера в классическом стиле с деревянными ступенями, крашенными деревянными подступенками и металлическими перилами

Photo: Jim Westphalen
На фото: гостиная комната в стиле рустика с белыми стенами, паркетным полом среднего тона и коричневым полом с
На фото: гостиная комната в стиле рустика с белыми стенами, паркетным полом среднего тона и коричневым полом с

Wilson Design & Construction, Laurey Glenn
Стильный дизайн: п-образная кухня в стиле кантри с фасадами в стиле шейкер, синим фартуком, техникой из нержавеющей стали, паркетным полом среднего тона, островом, коричневым полом и белыми фасадами - последний тренд
Стильный дизайн: п-образная кухня в стиле кантри с фасадами в стиле шейкер, синим фартуком, техникой из нержавеющей стали, паркетным полом среднего тона, островом, коричневым полом и белыми фасадами - последний тренд

F.L
Свежая идея для дизайна: параллельная кухня в стиле модернизм с обеденным столом, плоскими фасадами, фасадами цвета дерева среднего тона, техникой под мебельный фасад, островом, бежевым полом и двухцветным гарнитуром - отличное фото интерьера
Свежая идея для дизайна: параллельная кухня в стиле модернизм с обеденным столом, плоскими фасадами, фасадами цвета дерева среднего тона, техникой под мебельный фасад, островом, бежевым полом и двухцветным гарнитуром - отличное фото интерьера

Michael J. Lee
Свежая идея для дизайна: нейтральная детская с игровой в стиле неоклассика (современная классика) с белыми стенами - отличное фото интерьера
Свежая идея для дизайна: нейтральная детская с игровой в стиле неоклассика (современная классика) с белыми стенами - отличное фото интерьера

Пример оригинального дизайна: гостевая спальня среднего размера, (комната для гостей) в современном стиле с ковровым покрытием, белыми стенами и бежевым полом

This beautiful Birmingham, MI home had been renovated prior to our clients purchase, but the style and overall design was not a fit for their family. They really wanted to have a kitchen with a large “eat-in” island where their three growing children could gather, eat meals and enjoy time together. Additionally, they needed storage, lots of storage! We decided to create a completely new space.
The original kitchen was a small “L” shaped workspace with the nook visible from the front entry. It was completely closed off to the large vaulted family room. Our team at MSDB re-designed and gutted the entire space. We removed the wall between the kitchen and family room and eliminated existing closet spaces and then added a small cantilevered addition toward the backyard. With the expanded open space, we were able to flip the kitchen into the old nook area and add an extra-large island. The new kitchen includes oversized built in Subzero refrigeration, a 48” Wolf dual fuel double oven range along with a large apron front sink overlooking the patio and a 2nd prep sink in the island.
Additionally, we used hallway and closet storage to create a gorgeous walk-in pantry with beautiful frosted glass barn doors. As you slide the doors open the lights go on and you enter a completely new space with butcher block countertops for baking preparation and a coffee bar, subway tile backsplash and room for any kind of storage needed. The homeowners love the ability to display some of the wine they’ve purchased during their travels to Italy!
We did not stop with the kitchen; a small bar was added in the new nook area with additional refrigeration. A brand-new mud room was created between the nook and garage with 12” x 24”, easy to clean, porcelain gray tile floor. The finishing touches were the new custom living room fireplace with marble mosaic tile surround and marble hearth and stunning extra wide plank hand scraped oak flooring throughout the entire first floor.

Building Design, Plans, and Interior Finishes by: Fluidesign Studio I Builder: Structural Dimensions Inc. I Photographer: Seth Benn Photography
На фото: ванная комната среднего размера в классическом стиле с зелеными фасадами, ванной в нише, двойным душем, раздельным унитазом, белой плиткой, плиткой кабанчик, бежевыми стенами, полом из сланца, врезной раковиной, мраморной столешницей и фасадами с утопленной филенкой с
На фото: ванная комната среднего размера в классическом стиле с зелеными фасадами, ванной в нише, двойным душем, раздельным унитазом, белой плиткой, плиткой кабанчик, бежевыми стенами, полом из сланца, врезной раковиной, мраморной столешницей и фасадами с утопленной филенкой с

Пример оригинального дизайна: душ на террасе среднего размера на крыше, на крыше в средиземноморском стиле без защиты от солнца

©Finished Basement Company
Пример оригинального дизайна: огромный подвал в современном стиле с наружными окнами, серыми стенами, темным паркетным полом, горизонтальным камином, фасадом камина из плитки и коричневым полом
Пример оригинального дизайна: огромный подвал в современном стиле с наружными окнами, серыми стенами, темным паркетным полом, горизонтальным камином, фасадом камина из плитки и коричневым полом

Ryan Fung Photography
Свежая идея для дизайна: большая главная ванная комната в стиле неоклассика (современная классика) с отдельно стоящей ванной, двойным душем, полом из керамогранита, бежевой плиткой, бежевыми стенами и плиткой из известняка - отличное фото интерьера
Свежая идея для дизайна: большая главная ванная комната в стиле неоклассика (современная классика) с отдельно стоящей ванной, двойным душем, полом из керамогранита, бежевой плиткой, бежевыми стенами и плиткой из известняка - отличное фото интерьера

Interior furnishings design - Sophie Metz Design. ,
Nantucket Architectural Photography
Свежая идея для дизайна: гостевая спальня среднего размера, (комната для гостей) в морском стиле с белыми стенами и светлым паркетным полом без камина - отличное фото интерьера
Свежая идея для дизайна: гостевая спальня среднего размера, (комната для гостей) в морском стиле с белыми стенами и светлым паркетным полом без камина - отличное фото интерьера

На фото: ванная комната в стиле кантри с врезной раковиной, белыми фасадами, разноцветными стенами, полом из мозаичной плитки и фасадами в стиле шейкер

Shoot2Sell
Bella Vista Company
This home won the NARI Greater Dallas CotY Award for Entire House $750,001 to $1,000,000 in 2015.
На фото: большой, двухэтажный, бежевый дом в средиземноморском стиле с облицовкой из цементной штукатурки с
На фото: большой, двухэтажный, бежевый дом в средиземноморском стиле с облицовкой из цементной штукатурки с
Фото – бежевые интерьеры и экстерьеры
7



















