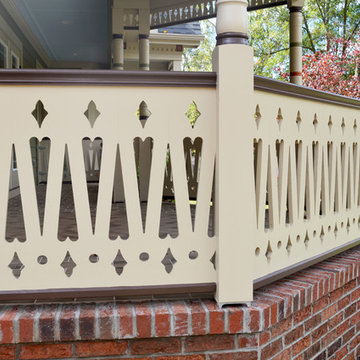Фото: бежевая веранда в классическом стиле
Сортировать:
Бюджет
Сортировать:Популярное за сегодня
21 - 40 из 701 фото
1 из 3
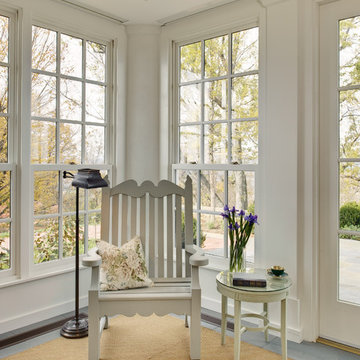
Glave & Holmes Architecture
Ansel Olson Photography
Стильный дизайн: веранда в классическом стиле - последний тренд
Стильный дизайн: веранда в классическом стиле - последний тренд
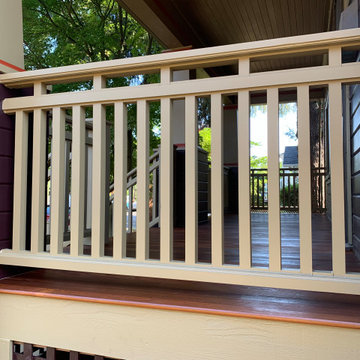
Свежая идея для дизайна: веранда среднего размера на переднем дворе в классическом стиле с навесом и деревянными перилами - отличное фото интерьера
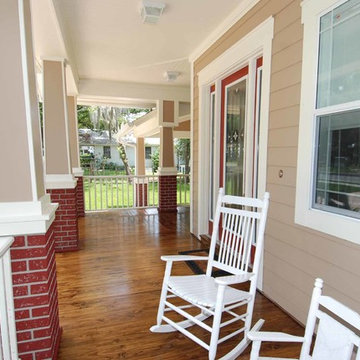
Свежая идея для дизайна: веранда среднего размера на переднем дворе в классическом стиле с настилом и навесом - отличное фото интерьера
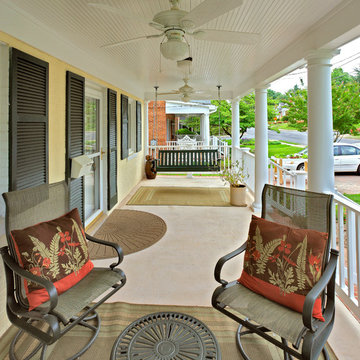
Свежая идея для дизайна: веранда среднего размера на переднем дворе в классическом стиле с навесом - отличное фото интерьера
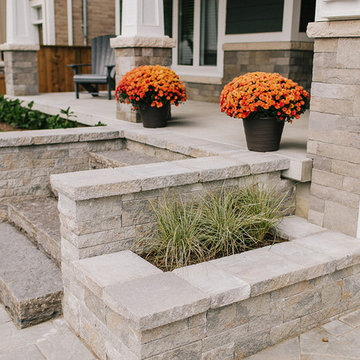
A small raised garden adds character to front entrance.
Идея дизайна: большая веранда на переднем дворе в классическом стиле с растениями в контейнерах и мощением тротуарной плиткой
Идея дизайна: большая веранда на переднем дворе в классическом стиле с растениями в контейнерах и мощением тротуарной плиткой
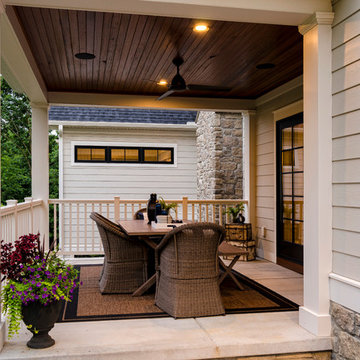
Andy Warren Photography
Свежая идея для дизайна: веранда в классическом стиле - отличное фото интерьера
Свежая идея для дизайна: веранда в классическом стиле - отличное фото интерьера
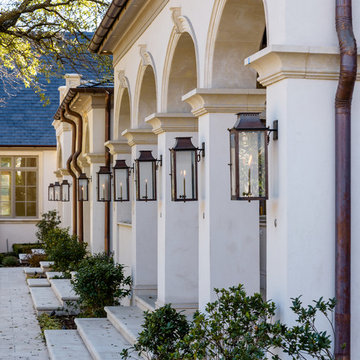
Стильный дизайн: огромная веранда на заднем дворе в классическом стиле с покрытием из каменной брусчатки и навесом - последний тренд
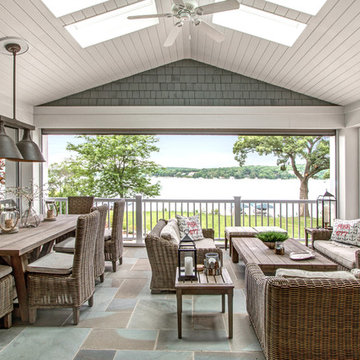
Lake Geneva Architects
Пример оригинального дизайна: большая веранда на заднем дворе в классическом стиле с покрытием из каменной брусчатки и навесом
Пример оригинального дизайна: большая веранда на заднем дворе в классическом стиле с покрытием из каменной брусчатки и навесом
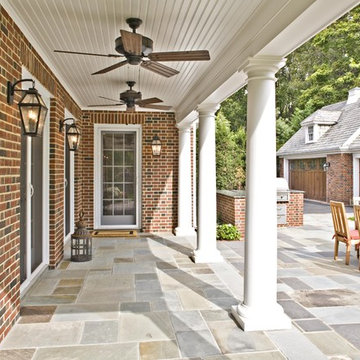
Exterior patio with view of three car garage.
Пример оригинального дизайна: веранда в классическом стиле
Пример оригинального дизайна: веранда в классическом стиле
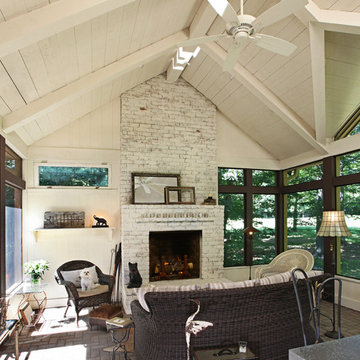
Jeff Garland
Пример оригинального дизайна: веранда в классическом стиле
Пример оригинального дизайна: веранда в классическом стиле
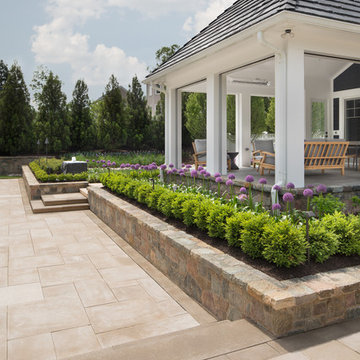
Photography: Morgan Howarth. Landscape Architect: Howard Cohen, Surrounds Inc.
На фото: веранда среднего размера на заднем дворе в классическом стиле с мощением тротуарной плиткой с
На фото: веранда среднего размера на заднем дворе в классическом стиле с мощением тротуарной плиткой с
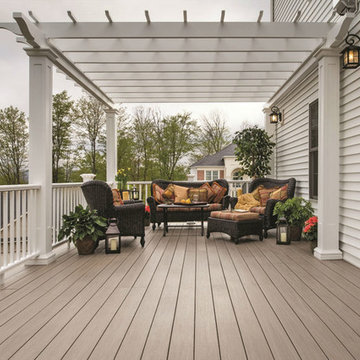
На фото: пергола на веранде среднего размера на заднем дворе в классическом стиле с настилом

Legacy Custom Homes, Inc
Toblesky-Green Architects
Kelly Nutt Designs
Стильный дизайн: веранда среднего размера на переднем дворе в классическом стиле с навесом и покрытием из каменной брусчатки - последний тренд
Стильный дизайн: веранда среднего размера на переднем дворе в классическом стиле с навесом и покрытием из каменной брусчатки - последний тренд

Greg Reigler
Стильный дизайн: большая веранда на переднем дворе в классическом стиле с навесом и настилом - последний тренд
Стильный дизайн: большая веранда на переднем дворе в классическом стиле с навесом и настилом - последний тренд

This timber column porch replaced a small portico. It features a 7.5' x 24' premium quality pressure treated porch floor. Porch beam wraps, fascia, trim are all cedar. A shed-style, standing seam metal roof is featured in a burnished slate color. The porch also includes a ceiling fan and recessed lighting.

Donald Chapman, AIA,CMB
This unique project, located in Donalds, South Carolina began with the owners requesting three primary uses. First, it was have separate guest accommodations for family and friends when visiting their rural area. The desire to house and display collectible cars was the second goal. The owner’s passion of wine became the final feature incorporated into this multi use structure.
This Guest House – Collector Garage – Wine Cellar was designed and constructed to settle into the picturesque farm setting and be reminiscent of an old house that once stood in the pasture. The front porch invites you to sit in a rocker or swing while enjoying the surrounding views. As you step inside the red oak door, the stair to the right leads guests up to a 1150 SF of living space that utilizes varied widths of red oak flooring that was harvested from the property and installed by the owner. Guest accommodations feature two bedroom suites joined by a nicely appointed living and dining area as well as fully stocked kitchen to provide a self-sufficient stay.
Disguised behind two tone stained cement siding, cedar shutters and dark earth tones, the main level of the house features enough space for storing and displaying six of the owner’s automobiles. The collection is accented by natural light from the windows, painted wainscoting and trim while positioned on three toned speckled epoxy coated floors.
The third and final use is located underground behind a custom built 3” thick arched door. This climatically controlled 2500 bottle wine cellar is highlighted with custom designed and owner built white oak racking system that was again constructed utilizing trees that were harvested from the property in earlier years. Other features are stained concrete floors, tongue and grooved pine ceiling and parch coated red walls. All are accented by low voltage track lighting along with a hand forged wrought iron & glass chandelier that is positioned above a wormy chestnut tasting table. Three wooden generator wheels salvaged from a local building were installed and act as additional storage and display for wine as well as give a historical tie to the community, always prompting interesting conversations among the owner’s and their guests.
This all-electric Energy Star Certified project allowed the owner to capture all three desires into one environment… Three birds… one stone.

T&T Photos
Пример оригинального дизайна: большая веранда в классическом стиле с мощением клинкерной брусчаткой, навесом и уличным камином
Пример оригинального дизайна: большая веранда в классическом стиле с мощением клинкерной брусчаткой, навесом и уличным камином
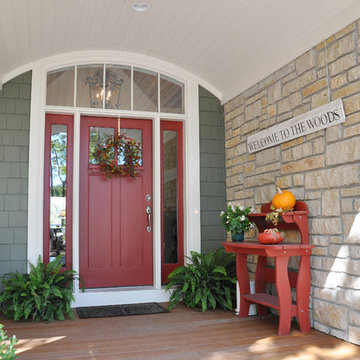
This entry has Cedar Shake siding in Sherwin Williams 2851 Sage Green Light stain color with cedar trim and natural stone. The windows are Coconut Cream colored Marvin Windows, accented by simulated divided light grills. The door is Benjamin Moore Country Redwood.
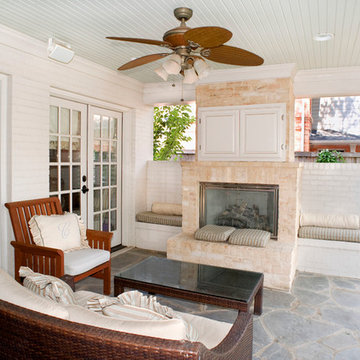
Свежая идея для дизайна: веранда в классическом стиле с местом для костра - отличное фото интерьера
Фото: бежевая веранда в классическом стиле
2
