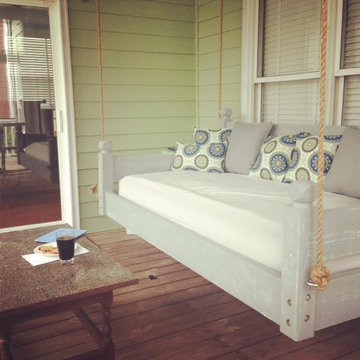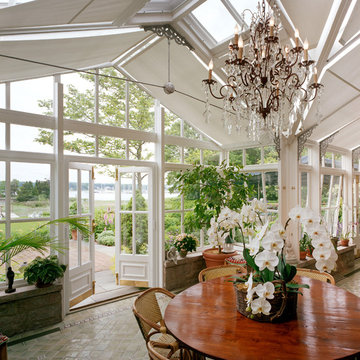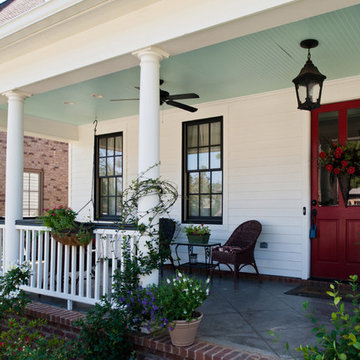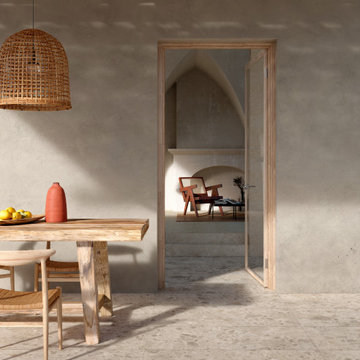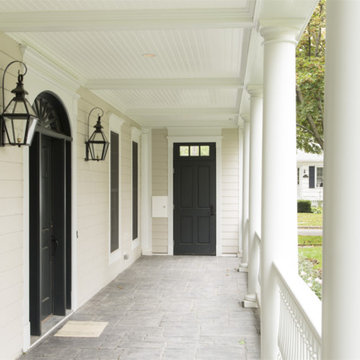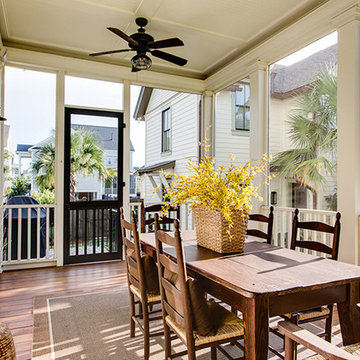Фото: бежевая веранда в классическом стиле
Сортировать:
Бюджет
Сортировать:Популярное за сегодня
161 - 180 из 701 фото
1 из 3
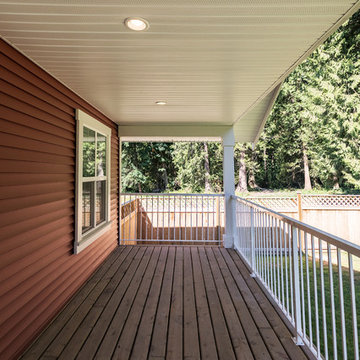
Quaint, red guest cottage with an expansive covered front porch and farmhouse style red siding and window trim.
Photos by Brice Ferre
Стильный дизайн: маленькая веранда на боковом дворе в классическом стиле с настилом и навесом для на участке и в саду - последний тренд
Стильный дизайн: маленькая веранда на боковом дворе в классическом стиле с настилом и навесом для на участке и в саду - последний тренд
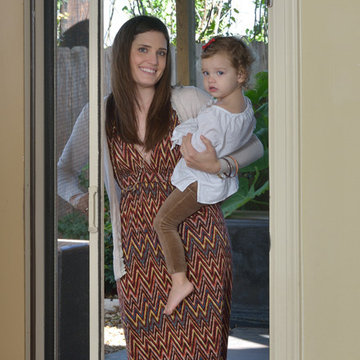
Phantom Retractable Screen Doors are a wonderful addition to any in-swing or out-swing door. Mounted on the inside or outside of the door frame, the retractable screen does not interfere with the door’s operation. Designed to blend seamlessly with the door frame, this disappearing door screen provides insect protection and solar shading without blocking your views. These screen doors come in a variety of colors and sizes, and can easily tie in with your existing décor.
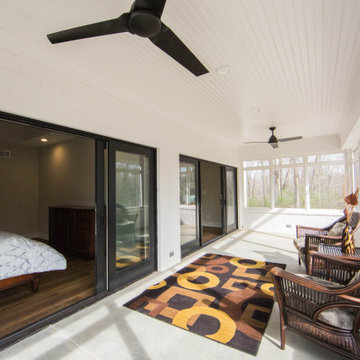
The enclosed back porch allows for year-round enjoyment.
Стильный дизайн: большая веранда на заднем дворе в классическом стиле с навесом - последний тренд
Стильный дизайн: большая веранда на заднем дворе в классическом стиле с навесом - последний тренд
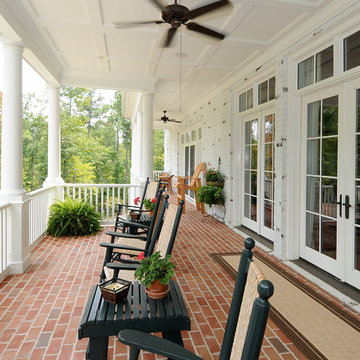
Свежая идея для дизайна: веранда в классическом стиле с мощением клинкерной брусчаткой и навесом - отличное фото интерьера
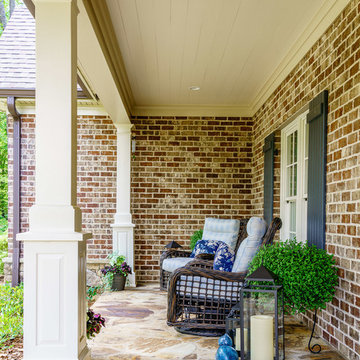
Стильный дизайн: веранда среднего размера на переднем дворе в классическом стиле с покрытием из каменной брусчатки и козырьком - последний тренд
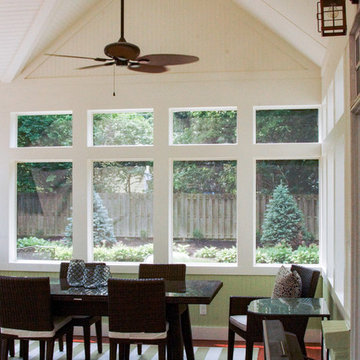
Screen porch addition dining area with ceiling fan. The entrance to the home is flanked with the symmetrical placement of ceiling fans. Photo by Lynn Siegfried, homestreetstudio.com.
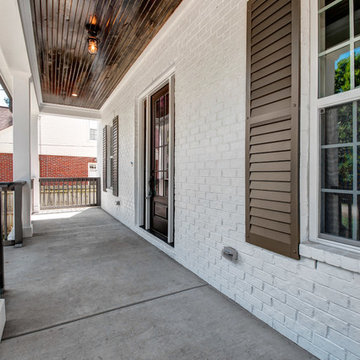
A traditional southern farmhouse with cape cod styling. We love how Nashville is accepting to mixing styles in strategic ways.
Пример оригинального дизайна: большая веранда на переднем дворе в классическом стиле с покрытием из бетонных плит, колоннами и навесом
Пример оригинального дизайна: большая веранда на переднем дворе в классическом стиле с покрытием из бетонных плит, колоннами и навесом
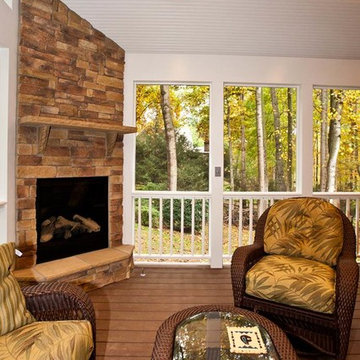
2011 NARI CAPITAL COTY GRAND AWARD WINNER
A single family home in Oakton, VA built in late 80’ was occupied by family of four for 10 years. The owner wishes to expand the living space, finish the basement, add a sunroom/breakfast area addition, eliminate the deck and put in a screen porch. Also convert the laundry room to office/mudroom area.
It took months of planning to get into the final design.
We have implemented a plan that had a two story back addition (both basement level and first level).
This required removing the cinder block wall of basement to add the seamless addition, and removing the entire first level back wall of kitchen to open up kitchen into sunroom.
The major challenge was to re-route all duct work going to second level, add ducts for basement and first level to existing system. Then add a second HVAC system in attic for entire second level. Then change all load structure for tow story addition to side wall and new walls to have entire width opened up.
The basement has gained a new bar area, a total new bathroom with shower and large vanities and all amenities, media area with gas fireplace and mantel surrounded with matching cherry bookcases and granite tops, recess lights, surround sound system, wood floor and steps, new sewer ejection system due to their difficult septic tank. The new French doors lead into back bricked patio
The first floor gained this new 16’x20’ cathedral ceiling sunroom/breakfast addition surrounded with large arched windows and French slider leading into new screen porch.
The kitchen lay-out gained three more feet in width. Also by removing partition wall between kitchen and existing family room. The first floor now has total open floor plan. The fireplace in existing family room was converted to gas and got marble surround and new mantel.
All bulkhead and part of partition walls contained massive plumbing and electrical that needed to be relocated in order to implement the new kitchen layout. This design has much more appliances and a beautiful large furniture style island that is the focal point of this kitchen done in espresso color cherry cabinetry and contrasting light color exotic stove top lighted by two crystal chandeliers.
The wrap around of cherry cabinetry in the kitchen with expended cabinetry into butler area and bookcases and bench in sunroom has given this couple lots to fill in.
The entire first floor and leading stairs to second floor and part of the second floor was all covered with new 5” wide exotic Santos Mahogany wood floors and new railings.
The powder room has been reconfigured to allow larger hallway and with new furniture style vanity this powder room even small than before but has better layout and space.
The old Laundry room and has been converted to a 10’x15’ area of multipurpose space. On the left wall there are locker style cabinetry and bench. One the left wall built in and desk area with tones of storage space. The washer and dryer are install into a closet, away from site. A set of French doors were installed into the new back deck and screen porch.
The large porcelain floors made the space look even larger and more utilitarian. Use of cherry cabinetry on deck and bookcase with recess lighting scaled up look of the space.
The new kitchen, family room and sun room with the rich cherry cabinetry and darker granite top, tumbled marble backsplash and wide board mahogany floors, upper scale stainless steel appliances and furniture style distressed look darker wood Island and light granite have made this project a breathtaking one.
The added side screen porch done with Trex decking and cathedral ceiling covered in beaded panel and corner gas fireplace all around covered with Ledgestone has given this family a place to retire in for all those autumn afternoons and much more.
The major overhaul of this home from replacement of all existing doors and windows, flooring, crown molding and trim, stairs, entire first floor reface, new siding , new roofing, new electrical, new HVAC, entire new basement, bathroom, mud room, screen porch and lots more makes these owner proud to stay in this home for years to come.
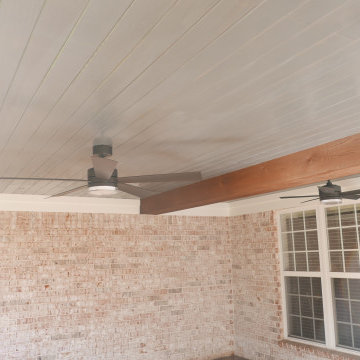
1 x 6 pine stained tongue and groove ceiling with original porch beam trimmed with cypress, and two Minka-Aire exterior ceiling fans!
Пример оригинального дизайна: веранда среднего размера на заднем дворе в классическом стиле с колоннами, покрытием из декоративного бетона и навесом
Пример оригинального дизайна: веранда среднего размера на заднем дворе в классическом стиле с колоннами, покрытием из декоративного бетона и навесом
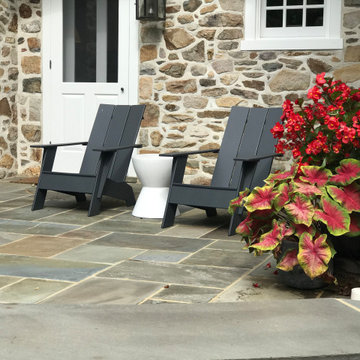
Morning Patio!
Пример оригинального дизайна: большая веранда на переднем дворе в классическом стиле с покрытием из каменной брусчатки
Пример оригинального дизайна: большая веранда на переднем дворе в классическом стиле с покрытием из каменной брусчатки
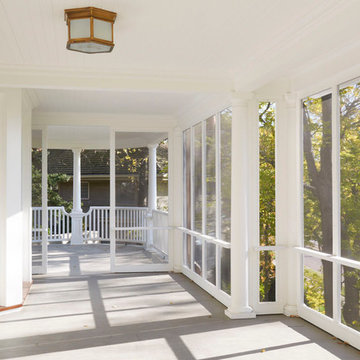
Exterior trim/porch by Ingrained Wood Studios: The Mill
© Alyssa Lee Photography
Свежая идея для дизайна: веранда в классическом стиле - отличное фото интерьера
Свежая идея для дизайна: веранда в классическом стиле - отличное фото интерьера
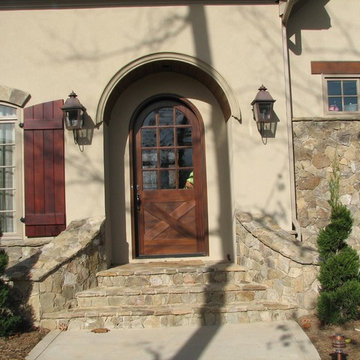
42" Wide Single Segment Arch Sapele Door, Clear Flemish Glass With Baldwin New Hampshire Hardware.
Свежая идея для дизайна: веранда в классическом стиле - отличное фото интерьера
Свежая идея для дизайна: веранда в классическом стиле - отличное фото интерьера
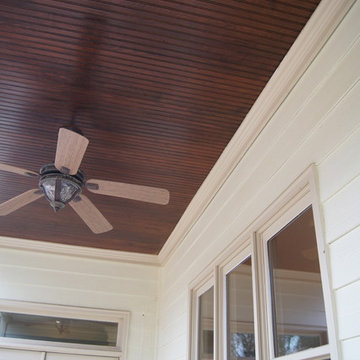
This front entry porch ceiling used to be a old worn out yellow stained finish. CCFF applied our state of the art process to refinish this beautiful ceiling in a dark rich stained brown finish.
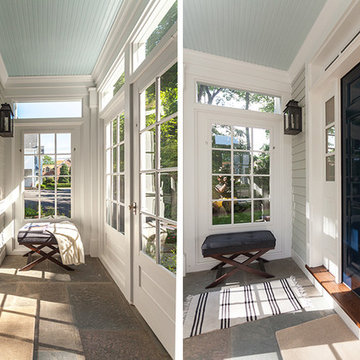
Идея дизайна: большая веранда на заднем дворе в классическом стиле с покрытием из плитки
Фото: бежевая веранда в классическом стиле
9
