Сортировать:
Бюджет
Сортировать:Популярное за сегодня
21 - 40 из 851 фото
1 из 3
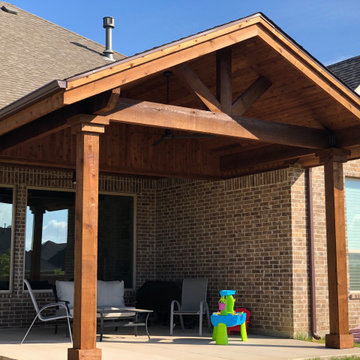
Свежая идея для дизайна: маленькая беседка во дворе частного дома на заднем дворе в стиле рустика с покрытием из бетонных плит для на участке и в саду - отличное фото интерьера
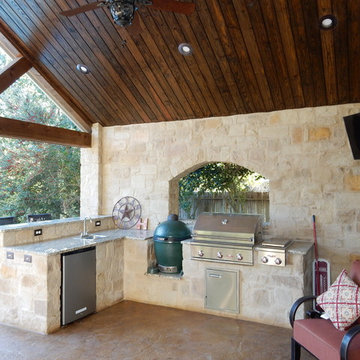
Источник вдохновения для домашнего уюта: беседка во дворе частного дома среднего размера на заднем дворе в стиле рустика с летней кухней и покрытием из бетонных плит
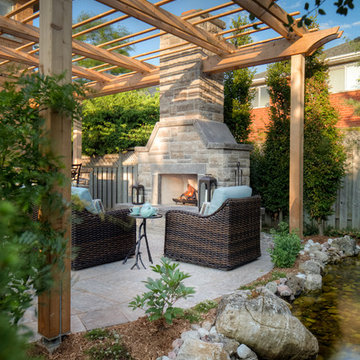
Свежая идея для дизайна: беседка во дворе частного дома среднего размера на заднем дворе в стиле рустика с летней кухней и покрытием из каменной брусчатки - отличное фото интерьера
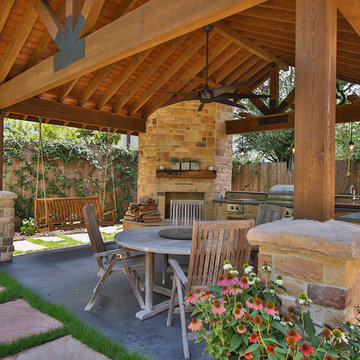
Detached covered patio made of custom milled cypress which is durable and weather-resistant.
Amenities include a full outdoor kitchen, masonry wood burning fireplace and porch swing.
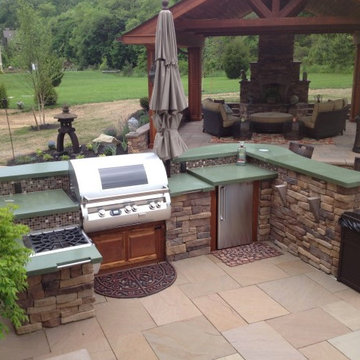
The clients custom outdoor kitchen area needed a very unique countertop, so they reached out to us for a custom concrete counter. With its multiple levels and shapes, concrete was the perfect choice. Several design elements were implemented in this project - ie: Geodes with tempered glass, towel bars and corner geode caches were utilized.
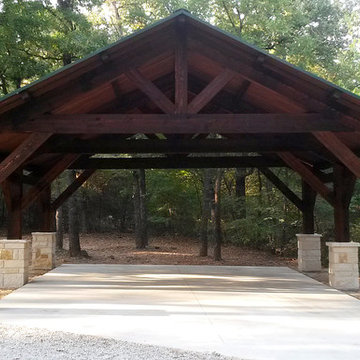
Front View of our 26' x 26' carport / pavilion in Pilot Point Texas. All of the lumber is solid western red cedar, styled as a traditional timber frame structure.
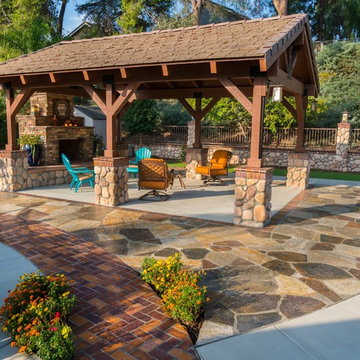
All stone work protected and enhanced with hight quality sealer.
Стильный дизайн: большая беседка во дворе частного дома на заднем дворе в стиле рустика с покрытием из каменной брусчатки и зоной барбекю - последний тренд
Стильный дизайн: большая беседка во дворе частного дома на заднем дворе в стиле рустика с покрытием из каменной брусчатки и зоной барбекю - последний тренд
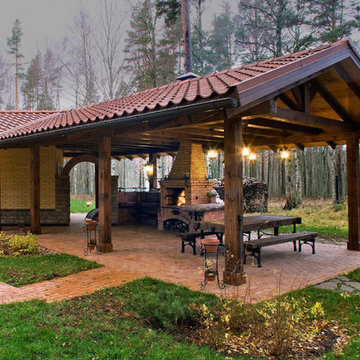
Георгий Шабловский
Источник вдохновения для домашнего уюта: беседка во дворе частного дома в стиле рустика с летней кухней
Источник вдохновения для домашнего уюта: беседка во дворе частного дома в стиле рустика с летней кухней
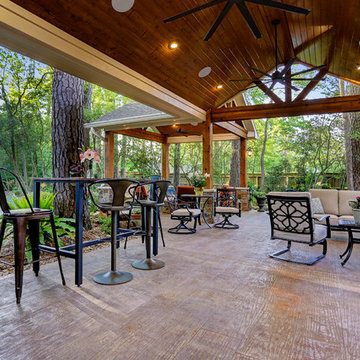
The homeowner wanted a hill country style outdoor living space larger than their existing covered area.
The main structure is now 280 sq ft with a 9-1/2 feet long kitchen complete with a grill, fridge & utensil drawers.
The secondary structure is 144 sq ft with a gas fire pit lined with crushed glass.
The table on the left in the main structure was a piece of granite the homeowner had and wanted it made into a table, so we made a wrought iron frame for it.
There are more sentimental touches! The swing by the fire pit is a newly made replica of a swing the husband had made in wood shop in high school over 50 years ago.
The flooring is stamped concrete in a wood bridge plank pattern.
TK IMAGES
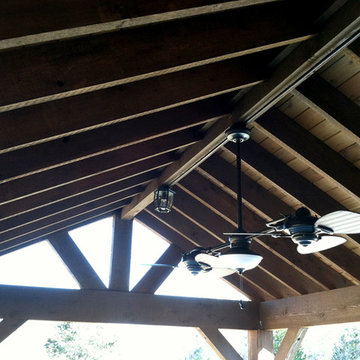
Cedar Patio Cover with fans and lighting
Стильный дизайн: беседка во дворе частного дома среднего размера на заднем дворе в стиле рустика с покрытием из бетонных плит - последний тренд
Стильный дизайн: беседка во дворе частного дома среднего размера на заднем дворе в стиле рустика с покрытием из бетонных плит - последний тренд
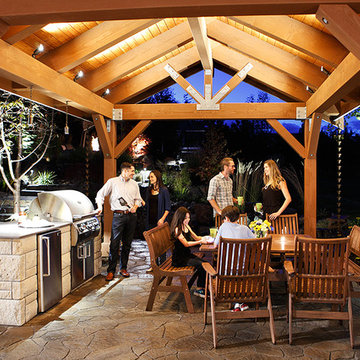
Parkscreative
Пример оригинального дизайна: беседка во дворе частного дома среднего размера на заднем дворе в стиле рустика с летней кухней и покрытием из каменной брусчатки
Пример оригинального дизайна: беседка во дворе частного дома среднего размера на заднем дворе в стиле рустика с летней кухней и покрытием из каменной брусчатки
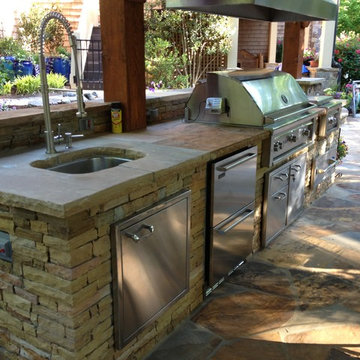
Идея дизайна: беседка во дворе частного дома среднего размера на заднем дворе в стиле рустика с уличным камином и покрытием из каменной брусчатки
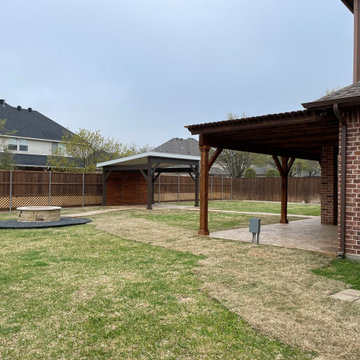
When facing the rear of the home in the backyard, to the right of the pavilion we constructed a stunning custom fire feature. This wood-burning fire pit is built from Oklahoma chopped stone, and a gray luedersstone top, along with two stain and stamp pathways that match the patio floor of the covered patio/pergola area just off the back of the house. To add visual interest and greater functionality to this area, we used black crushed rock around the fire pit to finish it off.
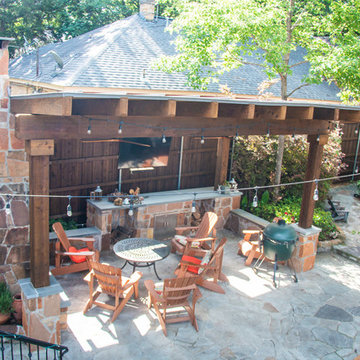
На фото: беседка во дворе частного дома среднего размера на заднем дворе в стиле рустика с летней кухней и покрытием из каменной брусчатки
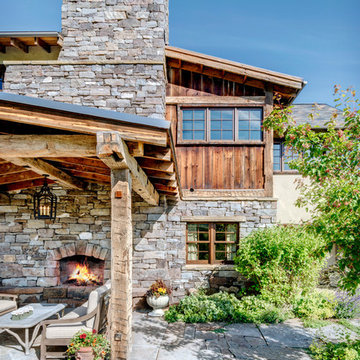
На фото: большая беседка во дворе частного дома на заднем дворе в стиле рустика с местом для костра и покрытием из каменной брусчатки с
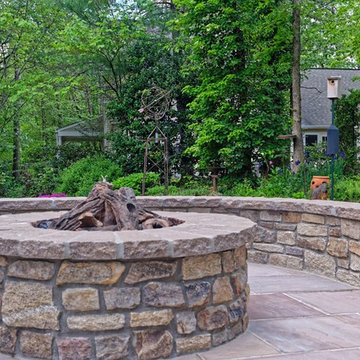
This outdoor space is perfect for barbecues and gatherings. We built a patio, built-in grill and gazebo to give these homeowners the perfect little backyard retreat
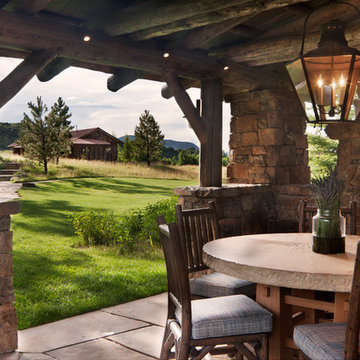
David O. Marlow Photography
Источник вдохновения для домашнего уюта: беседка во дворе частного дома среднего размера на заднем дворе в стиле рустика с покрытием из каменной брусчатки и уличным камином
Источник вдохновения для домашнего уюта: беседка во дворе частного дома среднего размера на заднем дворе в стиле рустика с покрытием из каменной брусчатки и уличным камином
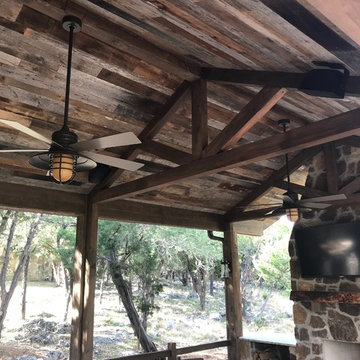
Clients asked to convert a 15'x60' former batting cage concrete slab into a backyard get away. Four separate spaces were created. The interior space has a small kitchenette and covered grill area. There is a pool table, table, chairs, and tv. Four glass garage doors open to allow breeze and connection to serene setting. The outdoor covered patio has a stone fireplace, reclaimed wood ceiling, with two ceiling fans, and tv. Adjacent is a trellised gazebo for shaded dining on a wooden deck. Off the deck is the outdoor seating area with cowboy cauldron for campfires and cooking.
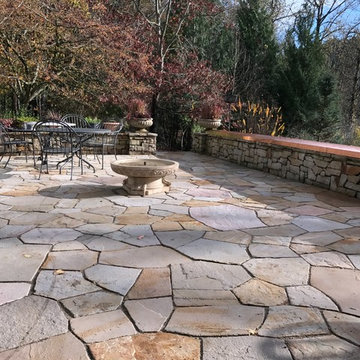
Свежая идея для дизайна: беседка во дворе частного дома среднего размера на заднем дворе в стиле рустика с покрытием из каменной брусчатки и летней кухней - отличное фото интерьера
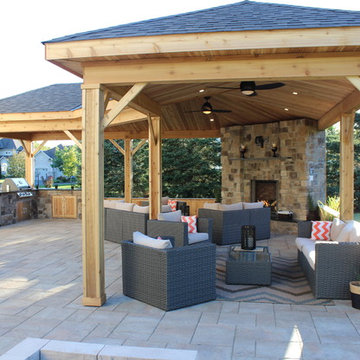
Outdoor living centre with fireplace and kitchen
Western red cedar retreat with vaulted ceilings.
Composite deck entrances to house
Пример оригинального дизайна: большая беседка во дворе частного дома на заднем дворе в стиле рустика с мощением тротуарной плиткой и местом для костра
Пример оригинального дизайна: большая беседка во дворе частного дома на заднем дворе в стиле рустика с мощением тротуарной плиткой и местом для костра
Фото: беседки в стиле рустика
2





