Сортировать:
Бюджет
Сортировать:Популярное за сегодня
101 - 120 из 854 фото
1 из 3
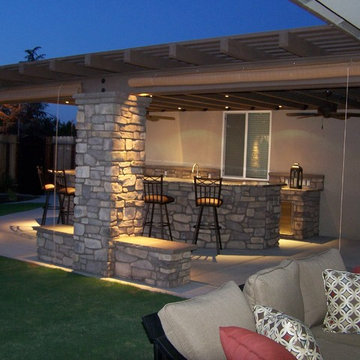
Today, almost any activity you enjoy inside your home you can bring to the outside. Depending on your budget, your outdoor room can be simple, with a stamped concrete patio, a grill and a table for dining, or more elaborate with a fully functional outdoor kitchen complete with concrete countertops for preparing and serving food, a sink and a refrigerator. You can take the concept even further by adding such amenities as a concrete pizza oven, a fireplace or fire-pit, a concrete bar-top for serving cocktails, an architectural concrete fountain, landscape lighting and concrete statuary.
Sunset Construction and Design specializes in creating residential patio retreats, outdoor kitchens with fireplaces and luxurious outdoor living rooms. Our design-build service can turn an ordinary back yard into a natural extension of your home giving you a whole new dimension for entertaining or simply unwinding at the end of the day. If you’re interested in converting a boring back yard or starting from scratch in a new home, give us a call today! A great patio and outdoor living area can easily be yours. Greg, Sunset Construction & Design in Fresno, CA.
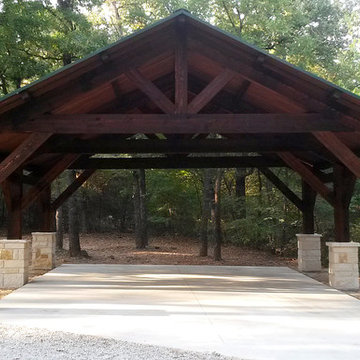
Front View of our 26' x 26' carport / pavilion in Pilot Point Texas. All of the lumber is solid western red cedar, styled as a traditional timber frame structure.
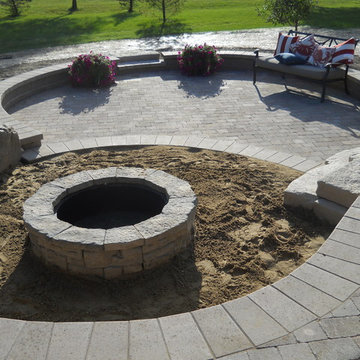
Outdoor living space with casual fire pit area surrounded by beach sand. Walk out basement connects these areas to deck and pool. Products featured here include Rosetta fire pit, Unilock Pisa II retaining walls, Rosetta irregular steps and natural Michigan boulders (some that were excavated with the construction of this home).
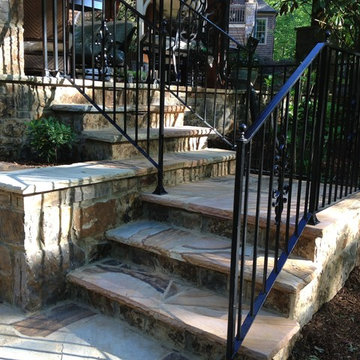
На фото: беседка во дворе частного дома среднего размера на заднем дворе в стиле рустика с уличным камином и покрытием из каменной брусчатки с
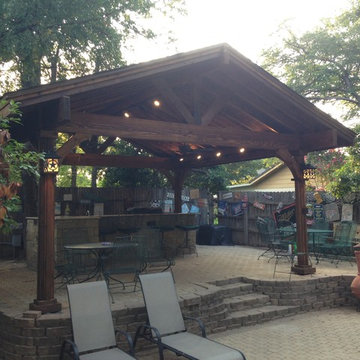
Свежая идея для дизайна: большая беседка во дворе частного дома на заднем дворе в стиле рустика с летней кухней и покрытием из каменной брусчатки - отличное фото интерьера
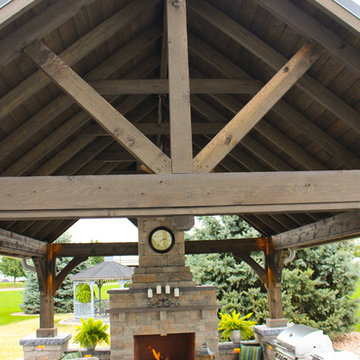
Welcome to an Outdoor Patio with a Pavilion. This masterfully crafted combination gave this family in New Holland, PA, a patio with a fireplace, outdoor kitchen, and an outdoor pavilion as the highlight to the design. While this project includes 6 different types of concrete pavers, all were carefully selected to complement each other while lending architectural details to this outdoor living area!
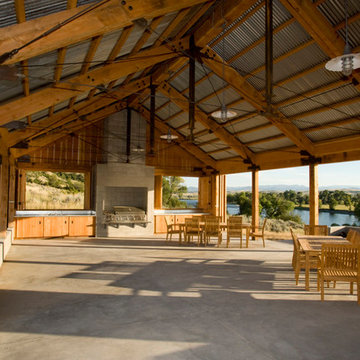
Lynn Donaldson
Источник вдохновения для домашнего уюта: огромная беседка во дворе частного дома на заднем дворе в стиле рустика с летней кухней и мощением тротуарной плиткой
Источник вдохновения для домашнего уюта: огромная беседка во дворе частного дома на заднем дворе в стиле рустика с летней кухней и мощением тротуарной плиткой
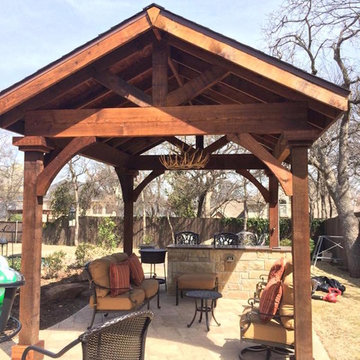
На фото: беседка во дворе частного дома среднего размера на заднем дворе в стиле рустика с летней кухней и покрытием из каменной брусчатки
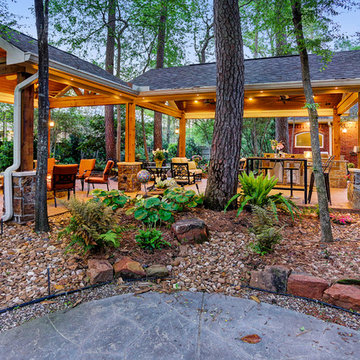
The homeowner wanted a hill country style outdoor living space larger than their existing covered area.
The main structure is now 280 sq ft with a 9-1/2 feet long kitchen complete with a grill, fridge & utensil drawers.
The secondary structure is 144 sq ft with a gas fire pit lined with crushed glass.
The swing by the fire pit is a newly made replica of a swing the husband had made in wood shop in high school over 50 years ago.
The flooring is stamped concrete in a wood bridge plank pattern.
TK IMAGES
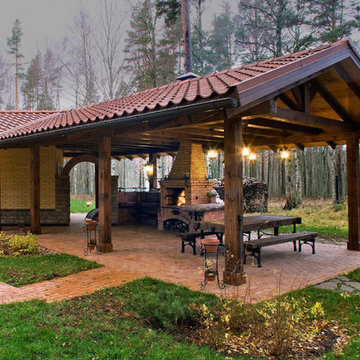
Георгий Шабловский
Источник вдохновения для домашнего уюта: беседка во дворе частного дома в стиле рустика с летней кухней
Источник вдохновения для домашнего уюта: беседка во дворе частного дома в стиле рустика с летней кухней
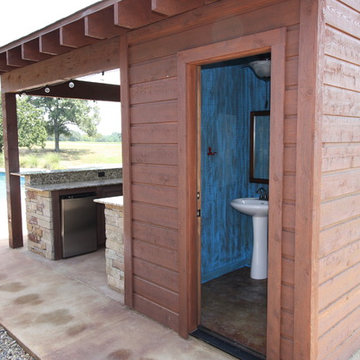
На фото: большая беседка во дворе частного дома на заднем дворе в стиле рустика с летней кухней и покрытием из каменной брусчатки с
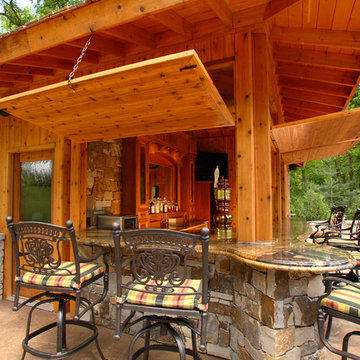
Michael's Photography
Пример оригинального дизайна: беседка во дворе частного дома среднего размера на заднем дворе в стиле рустика с летней кухней и покрытием из декоративного бетона
Пример оригинального дизайна: беседка во дворе частного дома среднего размера на заднем дворе в стиле рустика с летней кухней и покрытием из декоративного бетона
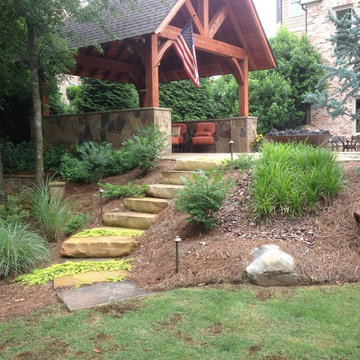
By Sandals Luxury Pools
На фото: огромная беседка во дворе частного дома на заднем дворе в стиле рустика с местом для костра и покрытием из каменной брусчатки с
На фото: огромная беседка во дворе частного дома на заднем дворе в стиле рустика с местом для костра и покрытием из каменной брусчатки с
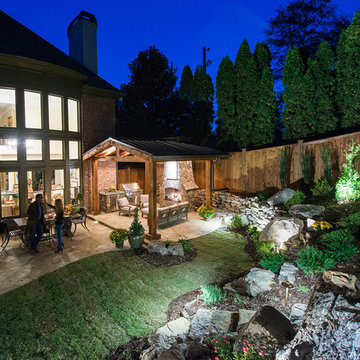
This is one of our most recent all inclusive hardscape and landscape projects completed for wonderful clients in Sandy Springs / North Atlanta, GA.
Project consisted of completely stripping backyard and creating a clean pallet for new stone and boulder retaining walls, a firepit and stone masonry bench seating area, an amazing flagstone patio area which also included an outdoor stone kitchen and custom chimney along with a cedar pavilion. Stone and pebble pathways with incredible night lighting. Landscape included an incredible array of plant and tree species , new sod and irrigation and potted plant installations.
Our professional photos will display this project much better than words can.
Contact us for your next hardscape, masonry and landscape project. Allow us to create your place of peace and outdoor oasis! http://www.arnoldmasonryandlandscape.com/
All photos and project and property of ARNOLD Masonry and Landscape. All rights reserved ©
Mark Najjar- All Rights Reserved ARNOLD Masonry and Landscape ©
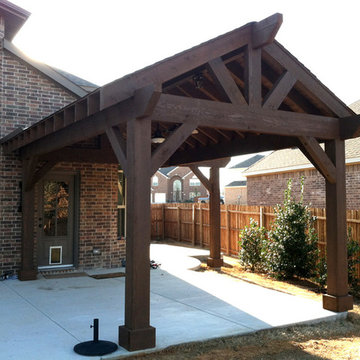
Источник вдохновения для домашнего уюта: беседка во дворе частного дома среднего размера на заднем дворе в стиле рустика с покрытием из бетонных плит
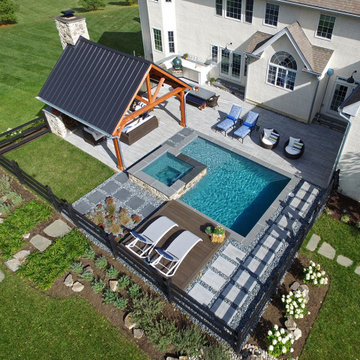
This homeowner was looking for a luxurious getaway to relax by! Designed for entertaining, this project features a natural-wood themed poolside pavilion, and underneath it lies a homey lounge area in front of the wood-burning fireplace! A glorious outdoor kitchen, patio & deck, puts the finishing touching on this resort styled project!
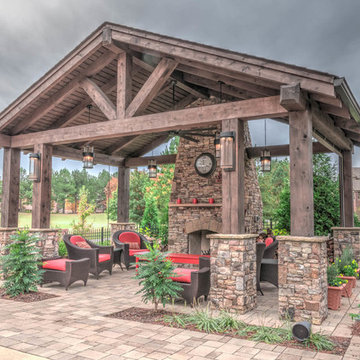
На фото: большая беседка во дворе частного дома на заднем дворе в стиле рустика с местом для костра и мощением тротуарной плиткой
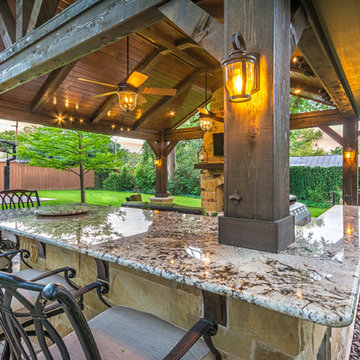
The outdoor kitchen has an L-shaped counter with plenty of space for prepping and serving meals as well as
space for dining.
The fascia is stone and the countertops are granite. The wood-burning fireplace is constructed of the same stone and has a ledgestone hearth and cedar mantle. What a perfect place to cozy up and enjoy a cool evening outside.
The structure has cedar columns and beams. The vaulted ceiling is stained tongue and groove and really
gives the space a very open feel. Special details include the cedar braces under the bar top counter, carriage lights on the columns and directional lights along the sides of the ceiling.
Click Photography
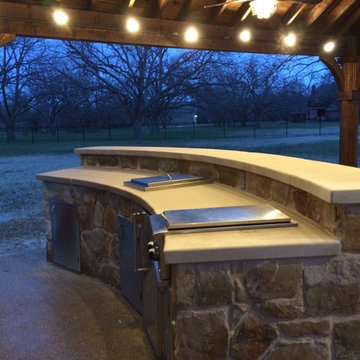
На фото: беседка во дворе частного дома среднего размера на заднем дворе в стиле рустика с летней кухней и покрытием из бетонных плит
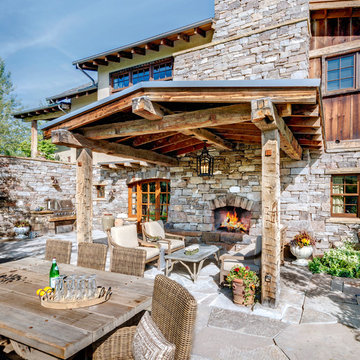
Стильный дизайн: большая беседка во дворе частного дома на заднем дворе в стиле рустика с местом для костра и покрытием из каменной брусчатки - последний тренд
Фото: беседки в стиле рустика
6





