Фото: бассейн в стиле неоклассика (современная классика) с фонтаном
Сортировать:
Бюджет
Сортировать:Популярное за сегодня
1 - 20 из 1 919 фото
1 из 3
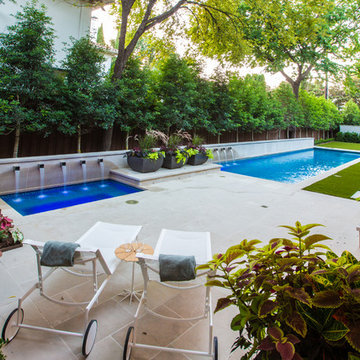
This pool and spa is built in an affluent neighborhood with many new homes that are traditional in design but have modern, clean details. Similar to the homes, this pool takes a traditional pool and gives it a clean, modern twist. The site proved to be perfect for a long lap pool that the client desired with plenty of room for a separate spa. The two bodies of water, though separate, are visually linked together by a custom limestone raised water feature wall with 10 custom Bobe water scuppers.
Quality workmanship as required throughout the entire build to ensure the automatic pool cover would remain square the entire 50 foot length of the pool.
Features of this pool and environment that enhance the aesthetic appeal of this project include:
-Glass waterline tile
-Glass seat and bench tile
-Glass tile swim lane marking on pool floor
-Custom limestone coping and deck
-PebbleTec pool finish
-Synthetic Turf Lawn
This outdoor environment cohesively brings the clean & modern finishes of the home seamlessly to the outdoors to a pool and spa for play, exercise and relaxation.
Photography: Daniel Driensky
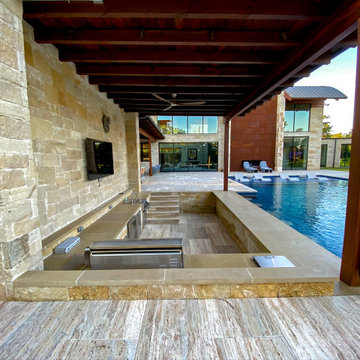
Transitional Infinity Pool with swim up bar and sunken kitchen designed by Mike Farley has a large tanning ledge with Ledge Loungers to relax on, This project has a large fire bar below for entertaining & a large cabana next to the raised spa. Interrior finish is Wet Edge. FarleyPoolDesigns.com
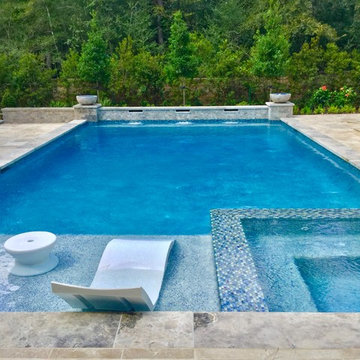
Стильный дизайн: большой спортивный, прямоугольный бассейн на заднем дворе в стиле неоклассика (современная классика) с фонтаном и покрытием из каменной брусчатки - последний тренд
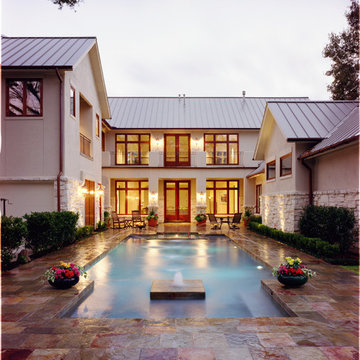
На фото: спортивный бассейн среднего размера, произвольной формы на внутреннем дворе в стиле неоклассика (современная классика) с фонтаном и покрытием из декоративного бетона с
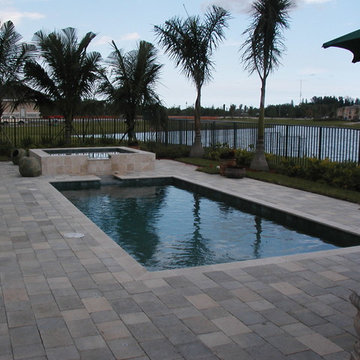
Champion Pools and Spas Inc
Свежая идея для дизайна: спортивный, прямоугольный бассейн среднего размера на заднем дворе в стиле неоклассика (современная классика) с фонтаном - отличное фото интерьера
Свежая идея для дизайна: спортивный, прямоугольный бассейн среднего размера на заднем дворе в стиле неоклассика (современная классика) с фонтаном - отличное фото интерьера
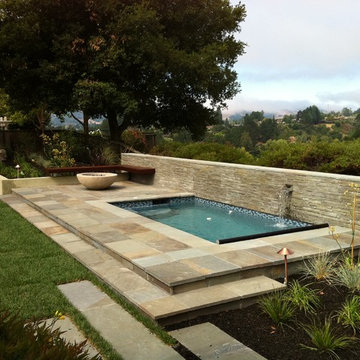
Стильный дизайн: бассейн в стиле неоклассика (современная классика) с фонтаном - последний тренд
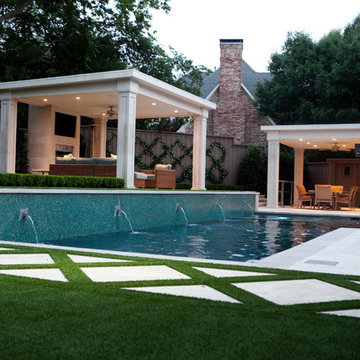
Designed to entertain, this site was maximized to create an extension of the home. The project boasts a complete outdoor kitchen, multiple covered seating areas, a gas fireplace, outdoor TV's and state-of-the-art sound system, a pool, spa, and putting green. From daytime swimming to an intimate evening dinner party, followed by a late night game on the putting green, this backyard has something for the whole family to enjoy.
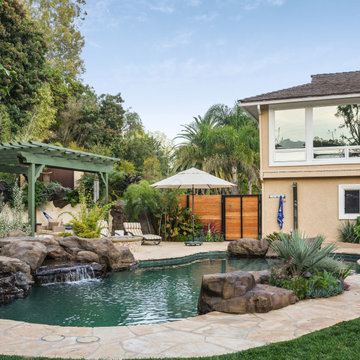
На фото: естественный бассейн произвольной формы на заднем дворе в стиле неоклассика (современная классика) с фонтаном и покрытием из каменной брусчатки
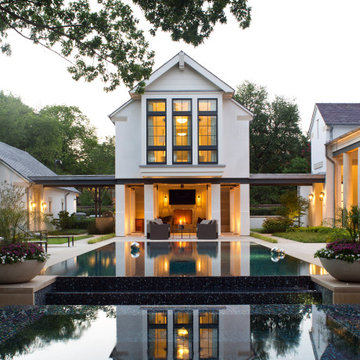
Some say that Ralph Duesing has created a new architectural style in designing this home. Located in the Preston Hollow neighborhood of Dallas, this white stucco and lueders limestone mansion is clad with massive slabs of limestone and beautifully crafted stucco and features a negative edge all tile pool and spa surrounded by a lush landscape. The home was constructed by the iconic Dallas builder Randy Clowdus and the landscape was designed and constructed by M. M. Moore Construction
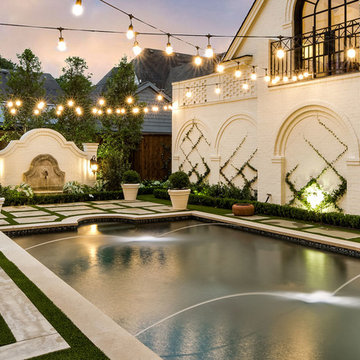
Located in University Park, Texas, this residence provided a dramatic pool and garden renovation creating a transitional outdoor space with clean lines and sophisticated design details. The project included a pool renovation adding new tile and fountain jets, along with formalized landscape plantings around the perimeter and new concrete step pads for outdoor seating & entertainment. The rear garden terminates with a decorative wall fountain feature with brick detailing to match the house. The project is enhanced at night with decorative lanterns, landscape lighting and sting lights overhanging the entire garden.
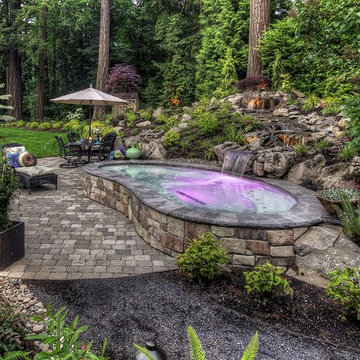
Свежая идея для дизайна: маленький наземный бассейн в форме фасоли на заднем дворе в стиле неоклассика (современная классика) с фонтаном и покрытием из каменной брусчатки для на участке и в саду - отличное фото интерьера
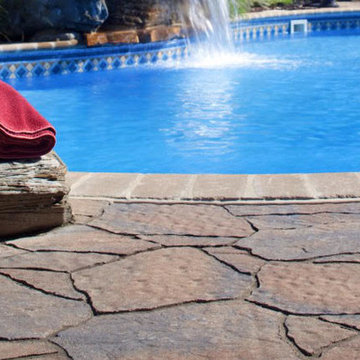
На фото: большой естественный бассейн в форме фасоли на заднем дворе в стиле неоклассика (современная классика) с покрытием из каменной брусчатки и фонтаном
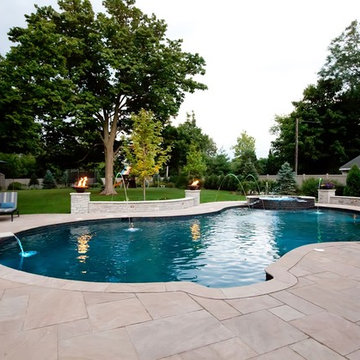
Идея дизайна: естественный бассейн среднего размера, произвольной формы на заднем дворе в стиле неоклассика (современная классика) с фонтаном и покрытием из каменной брусчатки
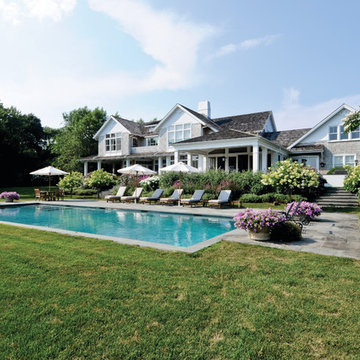
Пример оригинального дизайна: большой прямоугольный, спортивный бассейн на заднем дворе в стиле неоклассика (современная классика) с фонтаном и мощением тротуарной плиткой
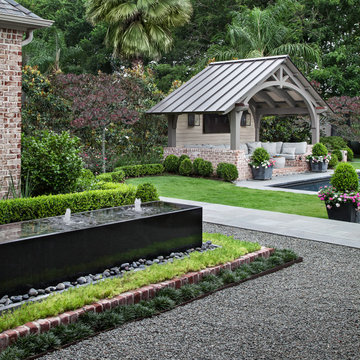
View of the west side of the garden including a gravel court with central fountain in the foreground and the timber & brick pool pavilion in the distance at the end of the swimming pool.
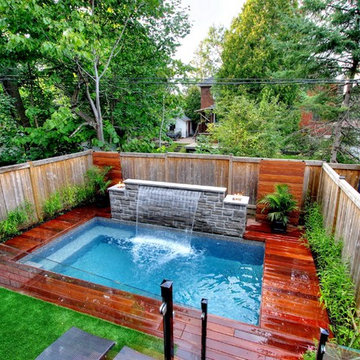
This new home, like some in mid-town Toronto, occupies a half-width lot of 25’. The long narrow home had a tiny backyard, with only 32’ from the house to the property line. The owners were hoping to have a pool, so they asked Betz how they could get maximum enjoyment from the minimal space available.
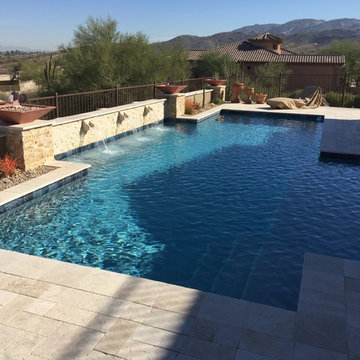
Пример оригинального дизайна: спортивный бассейн среднего размера, произвольной формы на заднем дворе в стиле неоклассика (современная классика) с фонтаном и покрытием из каменной брусчатки
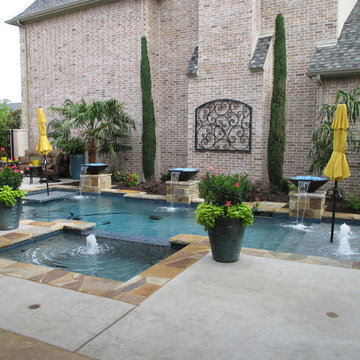
Свежая идея для дизайна: прямоугольный, спортивный бассейн среднего размера на заднем дворе в стиле неоклассика (современная классика) с фонтаном и покрытием из бетонных плит - отличное фото интерьера
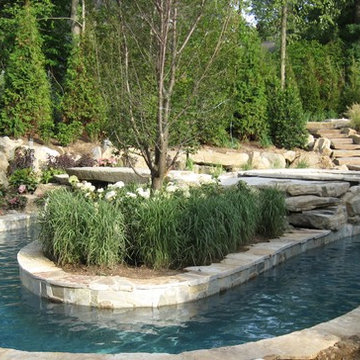
Стильный дизайн: огромный естественный бассейн произвольной формы на заднем дворе в стиле неоклассика (современная классика) с фонтаном и покрытием из каменной брусчатки - последний тренд
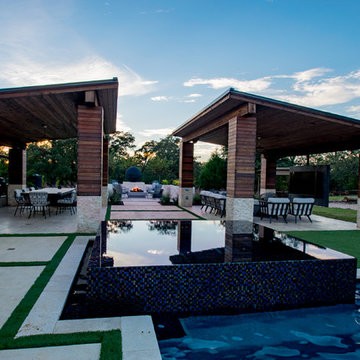
The Lightness vs Darkness theme carries throughout this project including never used materials and details to create this transitional gem in FlowerMound, TX. The axis and cross axis have stunning water and fire feature elements in the asymmetrical design. The black precise stacked slate spillway provides sound and visual effects and contrasts with the fire line burner visible from everywhere inside. This draws you out to enjoy the pool, and a lot more. The pool offered great places to hang out with the tanning ledge and built in bar stools and lots of room for the game of volleyball. The cross axis from the master bedroom draws the eye across the pool, through the black all tile vanishing edge spa, splitting the dual cabanas, through the fire pit, to gaze on the "Dark Planet" starburst light. The cabanas were divided into entertainment and dining. The graphite air slate, from Spain, covered the entertainment floating center and the cooking counter. Ivory Travertine in a stack bond pattern accented the cabanas, porch, fire pit and key areas blending with the coping and some veneers. The cabana steel roof matched the front home entry roof and helps unify the existing home with the additions. Details were important down the lighted and tiled vanishing edge channel for the spa. This project is one to be enjoyed any day of the week but it really is the shiny star every night. Project designed by Mike Farley. Photos by Mike & Laura Farley.
Фото: бассейн в стиле неоклассика (современная классика) с фонтаном
1