Фото: бассейн в стиле неоклассика (современная классика) с джакузи
Сортировать:
Бюджет
Сортировать:Популярное за сегодня
221 - 240 из 3 197 фото
1 из 3
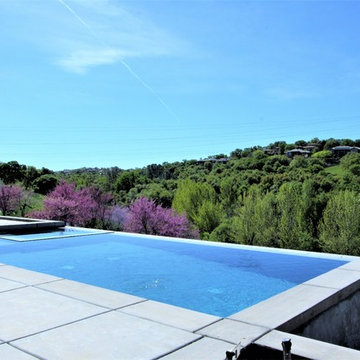
Стильный дизайн: большой прямоугольный бассейн-инфинити на заднем дворе в стиле неоклассика (современная классика) с джакузи и мощением тротуарной плиткой - последний тренд
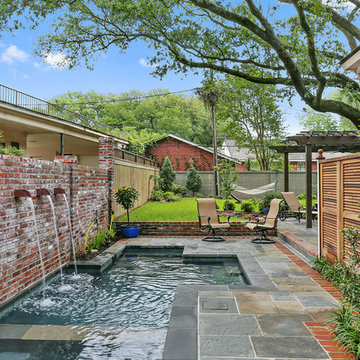
Пример оригинального дизайна: маленький естественный бассейн произвольной формы на внутреннем дворе в стиле неоклассика (современная классика) с джакузи и покрытием из каменной брусчатки для на участке и в саду
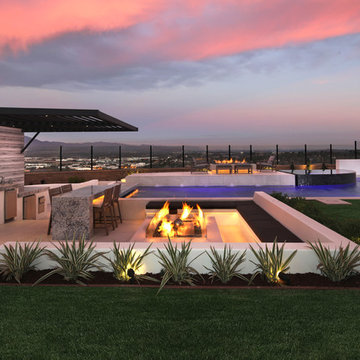
На фото: естественный бассейн среднего размера, произвольной формы на заднем дворе в стиле неоклассика (современная классика) с джакузи с
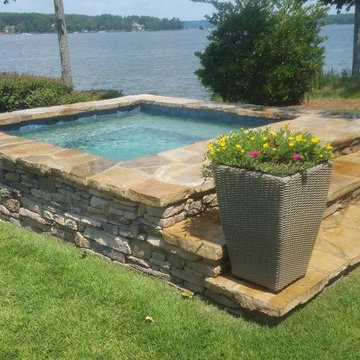
Стильный дизайн: маленький наземный, прямоугольный бассейн на заднем дворе в стиле неоклассика (современная классика) с джакузи и покрытием из каменной брусчатки для на участке и в саду - последний тренд
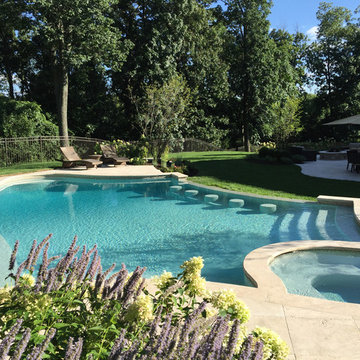
Brian T. Stratton | The Pool Artist
Стильный дизайн: огромный бассейн-инфинити произвольной формы на заднем дворе в стиле неоклассика (современная классика) с джакузи и покрытием из плитки - последний тренд
Стильный дизайн: огромный бассейн-инфинити произвольной формы на заднем дворе в стиле неоклассика (современная классика) с джакузи и покрытием из плитки - последний тренд
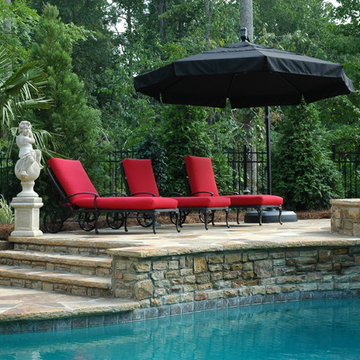
Steve York
На фото: бассейн среднего размера, произвольной формы на заднем дворе в стиле неоклассика (современная классика) с джакузи и покрытием из каменной брусчатки
На фото: бассейн среднего размера, произвольной формы на заднем дворе в стиле неоклассика (современная классика) с джакузи и покрытием из каменной брусчатки
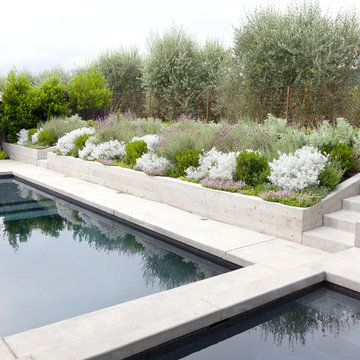
Пример оригинального дизайна: прямоугольный бассейн в стиле неоклассика (современная классика) с джакузи и покрытием из бетонных плит
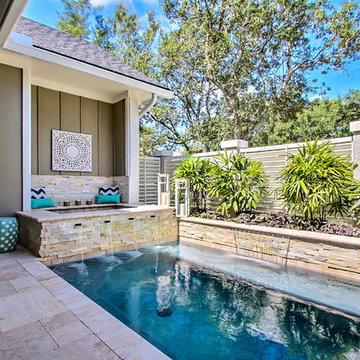
Lola Interiors, Interior Design | East Coast Virtual Tours, Photography
Свежая идея для дизайна: маленький прямоугольный бассейн на внутреннем дворе в стиле неоклассика (современная классика) с джакузи и покрытием из каменной брусчатки для на участке и в саду - отличное фото интерьера
Свежая идея для дизайна: маленький прямоугольный бассейн на внутреннем дворе в стиле неоклассика (современная классика) с джакузи и покрытием из каменной брусчатки для на участке и в саду - отличное фото интерьера
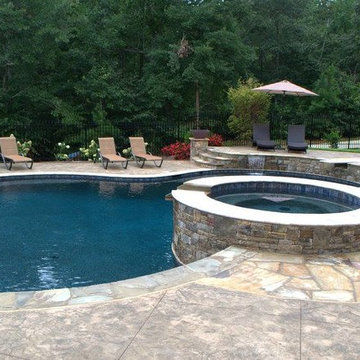
This is an inground, Wet Edge Satin Matrix Midnight Sea Pebble surface, gunite pool. A stamped concrete deck. The pool was custom designed by Brown's Pools & Spas. Photo Credits to Mandy Shaw
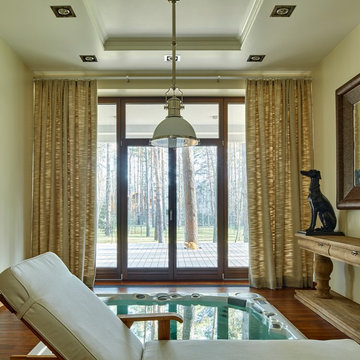
Пример оригинального дизайна: бассейн в доме в стиле неоклассика (современная классика) с джакузи
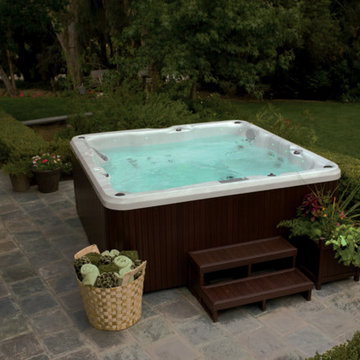
Jacuzzi® is the most widely recognized brand in the hot tub industry. With 5 hot tub collections to choose from, Jacuzzi® has a spa to meet the needs of every customer. With impressive exterior and lighting elements, industry-leading hydrotherapy, and glass touch-screen control technology, you’ll never look at hot tubs the same way again!
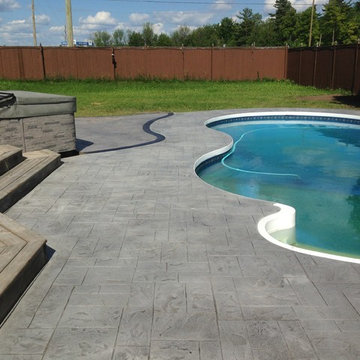
Ashlar Slate/ Sandstone Slate with charcoal stained border.
На фото: бассейн среднего размера, произвольной формы на заднем дворе в стиле неоклассика (современная классика) с джакузи и мощением тротуарной плиткой с
На фото: бассейн среднего размера, произвольной формы на заднем дворе в стиле неоклассика (современная классика) с джакузи и мощением тротуарной плиткой с
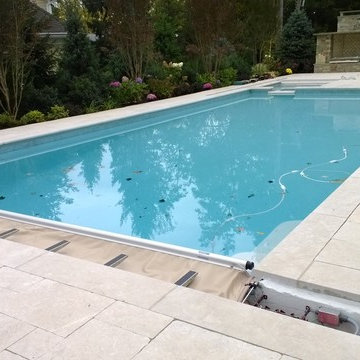
Пример оригинального дизайна: спортивный, прямоугольный бассейн среднего размера на заднем дворе в стиле неоклассика (современная классика) с джакузи и покрытием из каменной брусчатки
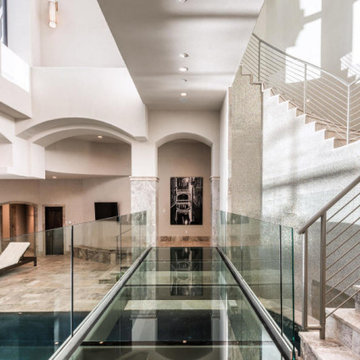
Свежая идея для дизайна: огромный спортивный, прямоугольный бассейн в доме в стиле неоклассика (современная классика) с джакузи и покрытием из каменной брусчатки - отличное фото интерьера
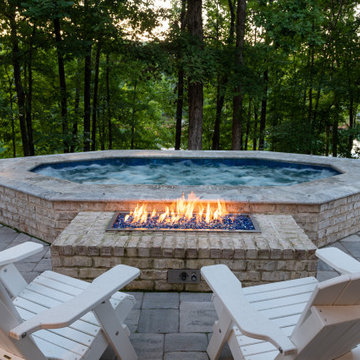
Originally built in 1990 the Heady Lakehouse began as a 2,800SF family retreat and now encompasses over 5,635SF. It is located on a steep yet welcoming lot overlooking a cove on Lake Hartwell that pulls you in through retaining walls wrapped with White Brick into a courtyard laid with concrete pavers in an Ashlar Pattern. This whole home renovation allowed us the opportunity to completely enhance the exterior of the home with all new LP Smartside painted with Amherst Gray with trim to match the Quaker new bone white windows for a subtle contrast. You enter the home under a vaulted tongue and groove white washed ceiling facing an entry door surrounded by White brick.
Once inside you’re encompassed by an abundance of natural light flooding in from across the living area from the 9’ triple door with transom windows above. As you make your way into the living area the ceiling opens up to a coffered ceiling which plays off of the 42” fireplace that is situated perpendicular to the dining area. The open layout provides a view into the kitchen as well as the sunroom with floor to ceiling windows boasting panoramic views of the lake. Looking back you see the elegant touches to the kitchen with Quartzite tops, all brass hardware to match the lighting throughout, and a large 4’x8’ Santorini Blue painted island with turned legs to provide a note of color.
The owner’s suite is situated separate to one side of the home allowing a quiet retreat for the homeowners. Details such as the nickel gap accented bed wall, brass wall mounted bed-side lamps, and a large triple window complete the bedroom. Access to the study through the master bedroom further enhances the idea of a private space for the owners to work. It’s bathroom features clean white vanities with Quartz counter tops, brass hardware and fixtures, an obscure glass enclosed shower with natural light, and a separate toilet room.
The left side of the home received the largest addition which included a new over-sized 3 bay garage with a dog washing shower, a new side entry with stair to the upper and a new laundry room. Over these areas, the stair will lead you to two new guest suites featuring a Jack & Jill Bathroom and their own Lounging and Play Area.
The focal point for entertainment is the lower level which features a bar and seating area. Opposite the bar you walk out on the concrete pavers to a covered outdoor kitchen feature a 48” grill, Large Big Green Egg smoker, 30” Diameter Evo Flat-top Grill, and a sink all surrounded by granite countertops that sit atop a white brick base with stainless steel access doors. The kitchen overlooks a 60” gas fire pit that sits adjacent to a custom gunite eight sided hot tub with travertine coping that looks out to the lake. This elegant and timeless approach to this 5,000SF three level addition and renovation allowed the owner to add multiple sleeping and entertainment areas while rejuvenating a beautiful lake front lot with subtle contrasting colors.
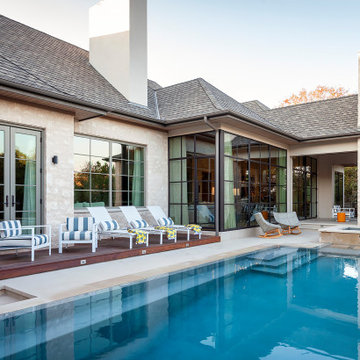
На фото: большой прямоугольный бассейн-инфинити на заднем дворе в стиле неоклассика (современная классика) с джакузи и покрытием из каменной брусчатки с
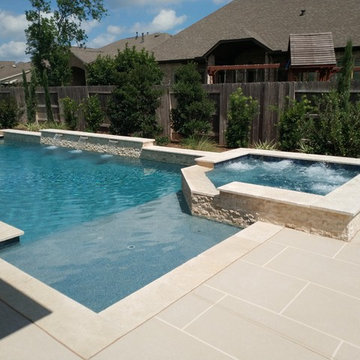
Стильный дизайн: спортивный, прямоугольный бассейн среднего размера на заднем дворе в стиле неоклассика (современная классика) с джакузи и мощением тротуарной плиткой - последний тренд
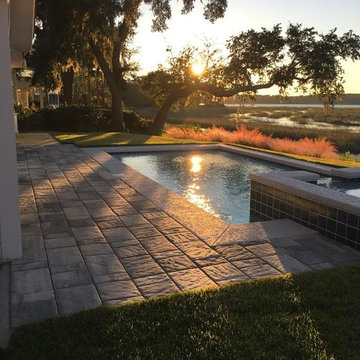
На фото: спортивный, прямоугольный бассейн среднего размера на заднем дворе в стиле неоклассика (современная классика) с джакузи и покрытием из декоративного бетона
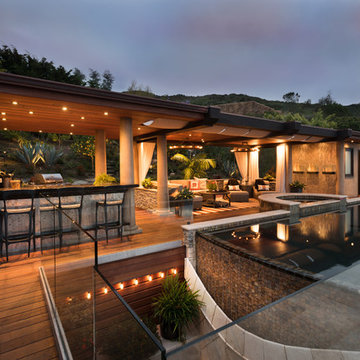
A view as the sun sets... Lighting your outdoor spaces is key to nighttime enjoyment for outdoor living spaces. Our clients desire for their 4th floor terrace was to enjoy the best of all worlds. An outdoor living space complete with sun bathing options, seating for fireside cocktail parties able to enjoy the ocean view of LaJolla California. Their desire was to include a small Kitchen and full size Bathroom. In addition, an area for lounging with complete sun protection for those who wanted to enjoy outdoor living but not be burned by it
By embedding a 30' steel beam across the center of this space, the 50' wide structure includes a small outdoor Kitchen and full-size Bathroom and an outdoor Living room, just steps away from the Jacuzzi and pool... We even included a television on a hydraulic lift with a 360-degree radius. The amazing vanishing edge pool dangles above the Grotto below with water spilling over both sides. Glass lined side rails grace the accompanying bridges as the pathway connects to the front of the terrace… A sun-worshiper’s paradise!
Nestled against the hillside in San Diego California, this outdoor living space provides homeowners the luxury of living in Southern California most coveted Real-estate... LaJolla California.
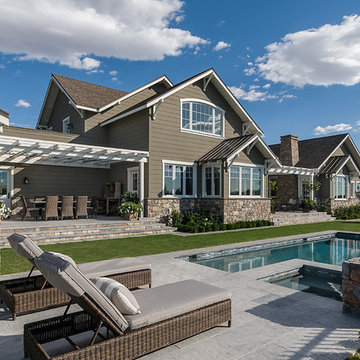
The Cielo Blue Pebble Fina pool and spa by Pebble Tec features Shimmer Abalone glass tile with platinum white epoxy thinset along waterline.
Architect: Oz Architects
Interiors: Oz Architects
Landscape Architect: Berghoff Design Group
Photographer: Mark Boisclair
Фото: бассейн в стиле неоклассика (современная классика) с джакузи
12