Фото: бассейн в стиле модернизм с покрытием из каменной брусчатки
Сортировать:
Бюджет
Сортировать:Популярное за сегодня
41 - 60 из 4 585 фото
1 из 3
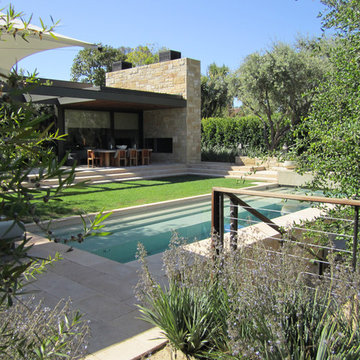
To anchor a modern house, designed by Frederick Fisher & Partners, Campion Walker brought in a mature oak grove that at first frames the home and then invites the visitor to explore the grounds including an intimate culinary garden and stone fruit orchard.
The neglected hillside on the back of the property once overgrown with ivy was transformed into a California native oak woodland, with under-planting of ceanothus and manzanitas.
We used recycled water to create a dramatic water feature cut directly into the limestone entranceway framed by a cacti and succulent garden.
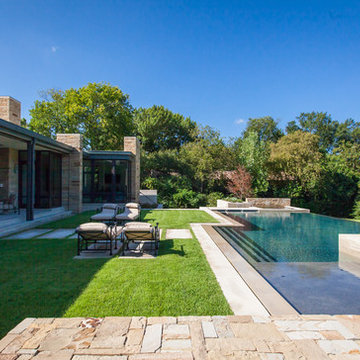
The Garden Design Studio designed the pool and all of the hardscape and plantings pictured, including the outdoor lighting.
Стильный дизайн: прямоугольный бассейн-инфинити среднего размера на заднем дворе в стиле модернизм с фонтаном и покрытием из каменной брусчатки - последний тренд
Стильный дизайн: прямоугольный бассейн-инфинити среднего размера на заднем дворе в стиле модернизм с фонтаном и покрытием из каменной брусчатки - последний тренд
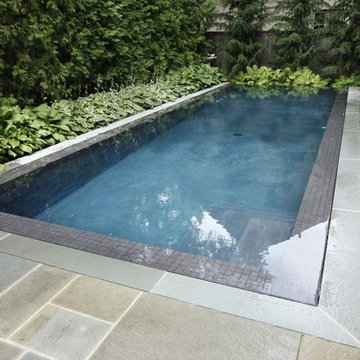
This young Toronto family wanted a showpiece backyard, so elected to build this very unique "perimeter overflow" zero edge pool. The surface of the pool is at the same level as the deck. Water on all four sides flows over the tiled one-foot-wide pool wall and is collected for re-circulation in a massive reservoir located below the deck. The pool's black Armorcoat interior and 2" spill wall tiles contrast beautifully with the Pennsylvania slate coping and deck. A stunning tribute to minimal design. (11 x 32, custom rectangular)
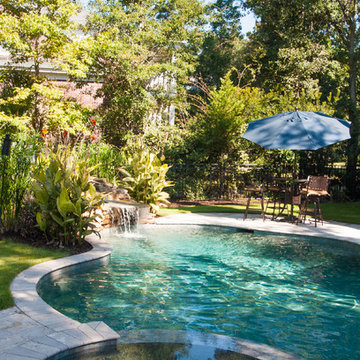
This swimming pool spa combination is a free form pool design with a rock waterfall water feature. The interior finish is large Tahoe Pearl pebbles for the pool and spa. The deck and coping material surrounding the pool is Chocolate travertine. The waterline and spa tiles are NPT RAKU Cobalt. This pool and spa are equipped with LED lighting, energy efficient equipment and wireless controls.
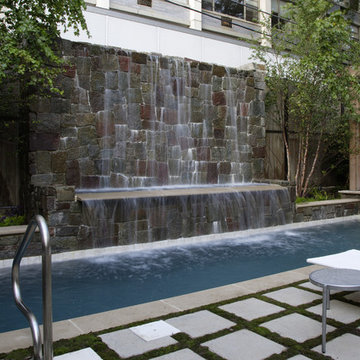
Request Free Quote
This Urban Naturescape illustrates what can be done in a limited City of Chicago space. The swimming pool measures 9'0" x 31'0" and the hot tub meaures 8'0" x 9'0". The water feature has a 15'6" x 6'0" footprint, and raises 10'0" in the air to provide a beautiful and mellifluous cascase of water. Limestone copings and Natural stone decking along with beautiful stone fascia and wood pergola bring the entire project into focus. Linda Oyama Bryan
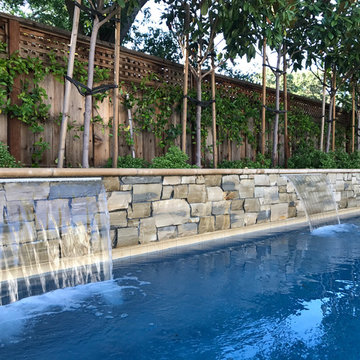
For more photos of this project see:
LEBLANC
Пример оригинального дизайна: большой спортивный, прямоугольный бассейн на заднем дворе в стиле модернизм с фонтаном и покрытием из каменной брусчатки
Пример оригинального дизайна: большой спортивный, прямоугольный бассейн на заднем дворе в стиле модернизм с фонтаном и покрытием из каменной брусчатки
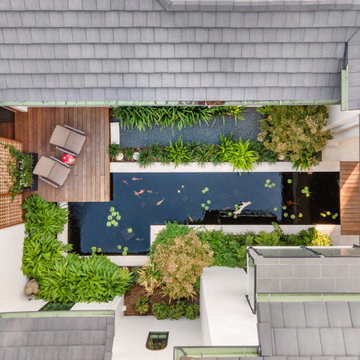
Luxury bay front waterfront property with a geometric contemporary pool, vanishing edge, lower basin, vanishing edge hot tub, custom tile, large format natural stone decking, artificial turf banding and a coastal landscape. A custom koi pond in the front entry creates an elegant entrance to thehome.
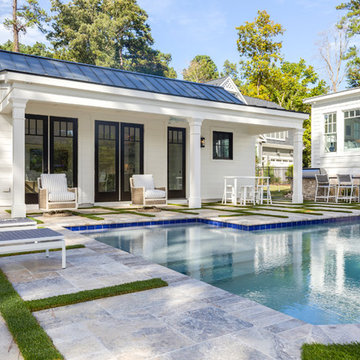
Jonathan Edwards Media
Свежая идея для дизайна: большой естественный бассейн произвольной формы на заднем дворе в стиле модернизм с домиком у бассейна и покрытием из каменной брусчатки - отличное фото интерьера
Свежая идея для дизайна: большой естественный бассейн произвольной формы на заднем дворе в стиле модернизм с домиком у бассейна и покрытием из каменной брусчатки - отличное фото интерьера
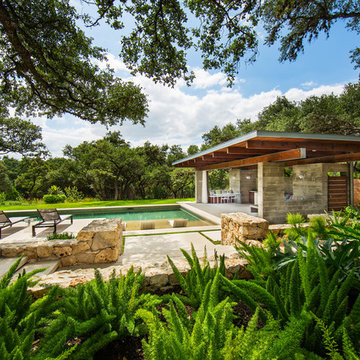
This is a wonderful lap pool that has a taste of modern with the clean lines and cement cabana that also has a flair of the rustic with wood beams and a hill country stone bench. It also has a simple grass lawn that has very large planters as signature statements to once again give it a modern feel. Photography by Vernon Wentz of Ad Imagery
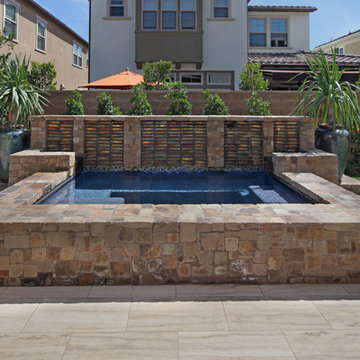
Пример оригинального дизайна: большой прямоугольный бассейн на заднем дворе в стиле модернизм с джакузи и покрытием из каменной брусчатки
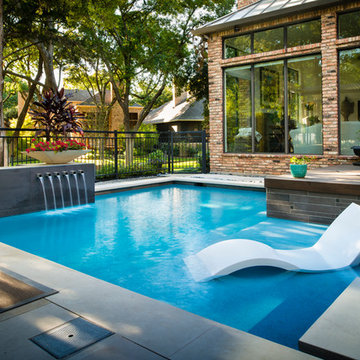
The client purchased this property with grand plans of renovating the entire place; from top to bottom, and from inside to outside. And while the inside canvas was very generous and even somewhat forgiving, the outside space would be anything but.
We wanted to squeeze in as much seating space as possible in their limited courtyard area, without encroaching on the already compact-sized pool. The first and most obvious solution was to get rid of the trees and shrubs that separated this house from its zero-lot-line neighbor. With the addition of Lueder limestone pavers, this new area alone would free up nearly 120 additional square feet, which happened to be the perfect amount of space for a mobile gas fire pit and sectional sofa. And this would make for the perfect place to enjoy the afternoon sunset with the implementation of a custom-built metal pergola standing above it all.
The next problem to overcome was the disconnected feel of the existing patio; there were too many levels of steps and stairs, which meant that it would have been difficult to have any sort of traditional furniture arrangement in their outdoor space. Randy knew that it only made sense to bring in a wood deck that could be mated to the highest level of the patio, thus creating and gaining the greatest amount of continuous, flat space that the client needed. But even so, that flat space would be limited to a very tight "L-shape" around the pool. And knowing this, the client decided that the larger space would be more valuable to them than the spa, so they opted to have a portion of the deck built over it in order to allow for a more generous amount of patio space.
And with the edge of the patio/deck dropping off almost 2 feet to the waterline, it now created the perfect opportunity to have a visually compelling raised wall that could be adorned with different hues of plank-shaped tiles. From inside the pool, the varying shades of brown were a great accent to the wood deck that sat just above.
However, the true visual crowning jewel of this project would end up being the raised back wall along the fence, fully encased in a large format, 24x24 slate grey tile, complete with a custom stainless steel, square-tube scupper bank, installed at just the right height to create the perfect amount of water noise.
But Randy wasn't done just yet. With two entirely new entertaining areas opened up at opposite ends of the pool, the only thing left to do now was to connect them. Knowing that he nor the client wanted to eliminate any more water space, he decided to bring a new traffic pattern right into the pool by way of two "floating", Lueder limestone stepper pads. It would be a visually perfect union of both pool and walking spaces.
The existing steps and walkways were then cut away and replaced with matching Lueder limestone caps and steppers. All remaining hardscape gaps were later filled with Mexican beach pebble, which helped to promote a very "zen-like" feel in this outdoor space.
The interior of the pool was coated with Wet Edge Primerastone "Blue Pacific Coast" plaster, and then lit up with the incredibly versatile Pentair GloBrite LED pool lights.
In the end, the client ended up gaining the additional entertaining and seating space that they needed, and the updated, modern feel that they loved.
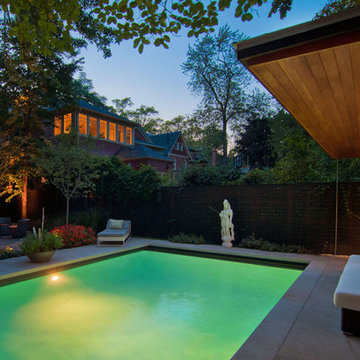
Rosedale ‘PARK’ is a detached garage and fence structure designed for a residential property in an old Toronto community rich in trees and preserved parkland. Located on a busy corner lot, the owner’s requirements for the project were two fold:
1) They wanted to manage views from passers-by into their private pool and entertainment areas while maintaining a connection to the ‘park-like’ public realm; and
2) They wanted to include a place to park their car that wouldn’t jeopardize the natural character of the property or spoil one’s experience of the place.
The idea was to use the new garage, fence, hard and soft landscaping together with the existing house, pool and two large and ‘protected’ trees to create a setting and a particular sense of place for each of the anticipated activities including lounging by the pool, cooking, dining alfresco and entertaining large groups of friends.
Using wood as the primary building material, the solution was to create a light, airy and luminous envelope around each component of the program that would provide separation without containment. The garage volume and fence structure, framed in structural sawn lumber and a variety of engineered wood products, are wrapped in a dark stained cedar skin that is at once solid and opaque and light and transparent.
The fence, constructed of staggered horizontal wood slats was designed for privacy but also lets light and air pass through. At night, the fence becomes a large light fixture providing an ambient glow for both the private garden as well as the public sidewalk. Thin striations of light wrap around the interior and exterior of the property. The wall of the garage separating the pool area and the parked car is an assembly of wood framed windows clad in the same fence material. When illuminated, this poolside screen transforms from an edge into a nearly transparent lantern, casting a warm glow by the pool. The large overhang gives the area by the by the pool containment and sense of place. It edits out the view of adjacent properties and together with the pool in the immediate foreground frames a view back toward the home’s family room. Using the pool as a source of light and the soffit of the overhang a reflector, the bright and luminous water shimmers and reflects light off the warm cedar plane overhead. All of the peripheral storage within the garage is cantilevered off of the main structure and hovers over native grade to significantly reduce the footprint of the building and minimize the impact on existing tree roots.
The natural character of the neighborhood inspired the extensive use of wood as the projects primary building material. The availability, ease of construction and cost of wood products made it possible to carefully craft this project. In the end, aside from its quiet, modern expression, it is well-detailed, allowing it to be a pragmatic storage box, an elevated roof 'garden', a lantern at night, a threshold and place of occupation poolside for the owners.
Photo: Bryan Groulx
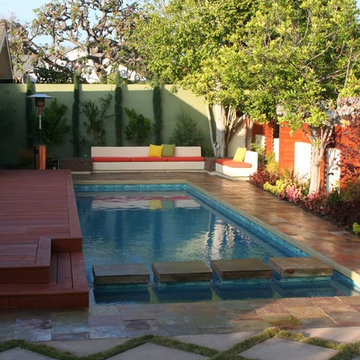
Full backyard and frontyard remodel.
Custom designed driveway with grass inlays and drought tolerant plant selections.
Идея дизайна: спортивный, прямоугольный бассейн среднего размера на заднем дворе в стиле модернизм с покрытием из каменной брусчатки
Идея дизайна: спортивный, прямоугольный бассейн среднего размера на заднем дворе в стиле модернизм с покрытием из каменной брусчатки
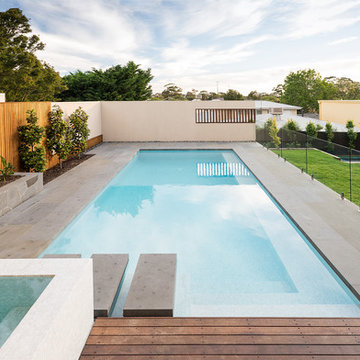
Landscape design & construction by Bayon Gardens // Photography by Tim Turner
Стильный дизайн: огромный прямоугольный бассейн на заднем дворе в стиле модернизм с покрытием из каменной брусчатки - последний тренд
Стильный дизайн: огромный прямоугольный бассейн на заднем дворе в стиле модернизм с покрытием из каменной брусчатки - последний тренд
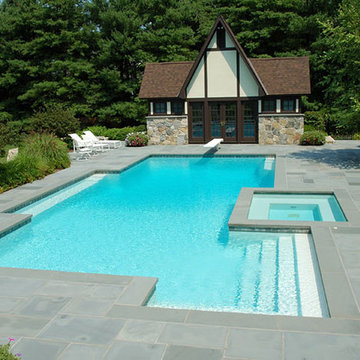
Пример оригинального дизайна: большой бассейн произвольной формы на заднем дворе в стиле модернизм с покрытием из каменной брусчатки
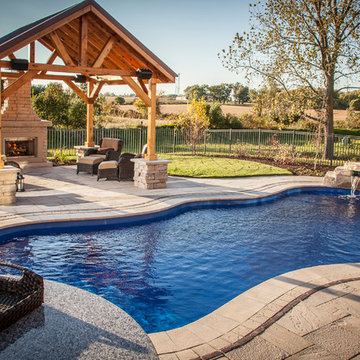
Jim Spelman
Свежая идея для дизайна: естественный бассейн среднего размера, произвольной формы на заднем дворе в стиле модернизм с фонтаном и покрытием из каменной брусчатки - отличное фото интерьера
Свежая идея для дизайна: естественный бассейн среднего размера, произвольной формы на заднем дворе в стиле модернизм с фонтаном и покрытием из каменной брусчатки - отличное фото интерьера
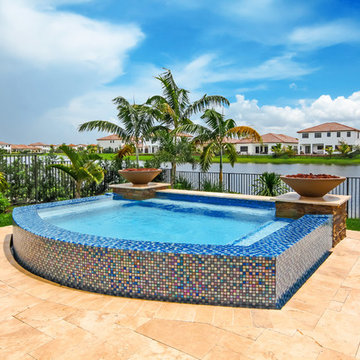
This swim spa with custom fire bowls and outdoor kitchen in Cooper City provides the perfect relaxing atmosphere.
Свежая идея для дизайна: маленький наземный бассейн произвольной формы на заднем дворе в стиле модернизм с джакузи и покрытием из каменной брусчатки для на участке и в саду - отличное фото интерьера
Свежая идея для дизайна: маленький наземный бассейн произвольной формы на заднем дворе в стиле модернизм с джакузи и покрытием из каменной брусчатки для на участке и в саду - отличное фото интерьера
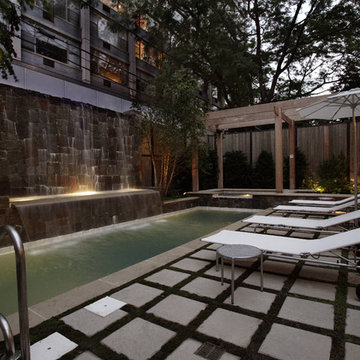
Request Free Quote
This Urban Naturescape illustrates what can be done in a limited City of Chicago space. The swimming pool measures 9'0" x 31'0" and the hot tub meaures 8'0" x 9'0". The water feature has a 15'6" x 6'0" footprint, and raises 10'0" in the air to provide a beautiful and mellifluous cascase of water. Limestone copings and Natural stone decking along with beautiful stone fascia and wood pergola bring the entire project into focus. Linda Oyama Bryan
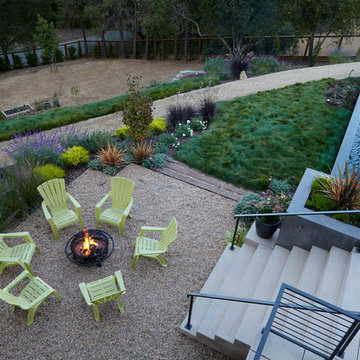
Photo Credit: Eric Zepeda
Свежая идея для дизайна: большой прямоугольный бассейн-инфинити на заднем дворе в стиле модернизм с покрытием из каменной брусчатки - отличное фото интерьера
Свежая идея для дизайна: большой прямоугольный бассейн-инфинити на заднем дворе в стиле модернизм с покрытием из каменной брусчатки - отличное фото интерьера
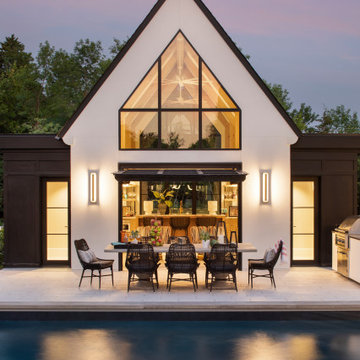
An inspired mix of ORIJIN STONE’s porcelain paving and custom-crafted natural stone, can be found at this striking “Modern European” Orono, MN home. Bright “sky” colored porcelain, beautifully trimmed with a warm grey Indiana Limestone, is found at the dramatic entrance, around the expansive pool and patio areas, in the luxurious pool house suite and on the rooftop deck. Also featured is ORIJIN's exclusive Alder™Limestone wall stone.
Architecture: James McNeal Architecture with Angela Liesmaki-DeCoux
Builder: Hendel Homes
Landscape Design & Install: Topo Landscape Architecture
Interior Design: VIVID Interior
Interior Tile Installer: Super Set Tile & Stone
Photography: Landmark Photography & Design
Фото: бассейн в стиле модернизм с покрытием из каменной брусчатки
3