Фото: бассейн с домиком у бассейна со средним бюджетом
Сортировать:
Бюджет
Сортировать:Популярное за сегодня
41 - 60 из 1 061 фото
1 из 3
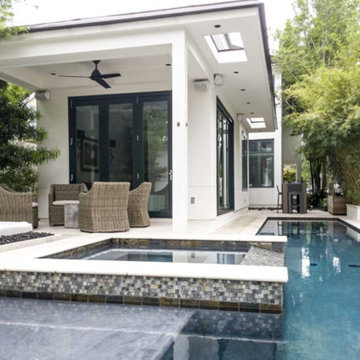
Using all areas of the side yard and backyard of this New Orleans residence was very important. Welty Architecture created many entertaining zones used for all size gatherings.
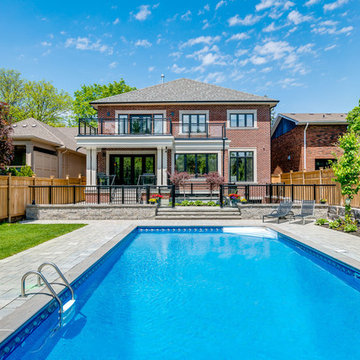
На фото: большой прямоугольный, спортивный бассейн на заднем дворе в стиле неоклассика (современная классика) с домиком у бассейна и покрытием из каменной брусчатки
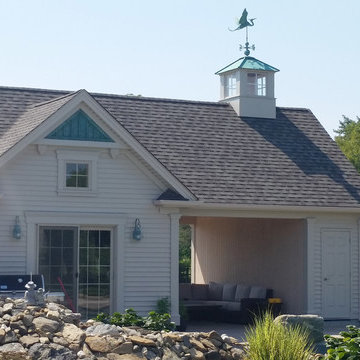
На фото: естественный бассейн среднего размера, в форме фасоли на боковом дворе с домиком у бассейна и покрытием из каменной брусчатки с
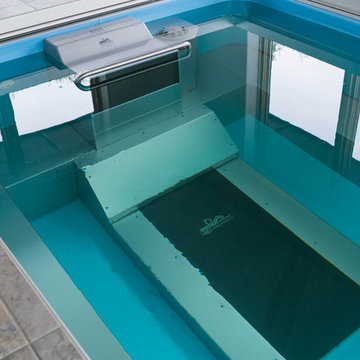
Beth Skogen Photography
Источник вдохновения для домашнего уюта: спортивный, прямоугольный бассейн среднего размера в доме в стиле неоклассика (современная классика) с домиком у бассейна и покрытием из плитки
Источник вдохновения для домашнего уюта: спортивный, прямоугольный бассейн среднего размера в доме в стиле неоклассика (современная классика) с домиком у бассейна и покрытием из плитки
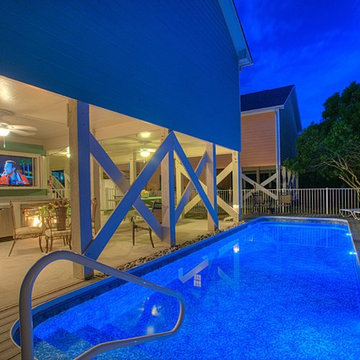
Pool built within tight parameters at the beach. The under house was used as an outdoor kitchen / entertainment area with the storage room as a pantry and kitchen. This is a vinyl lined pool that helped save on cost. There is special engineering involved with the location of the pool being close to the house pilings . The pool is located within 1" of the allowed footprint. Custom steps and bench seat are made as an integral part of pool. Pool has color LED lighting and salt resistant handrail.
Cameron Purser, Creative Web
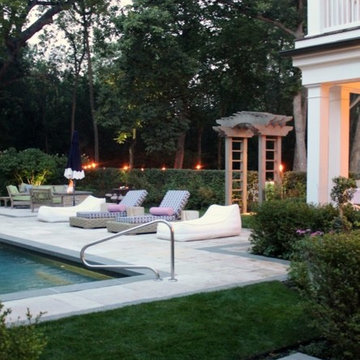
This Cedar Shingle Hamptons style home adds softscape fencing around the pool with Privet Hedge. The Flagstone dimensional paver pool deck is accented by the blue stone pool coping and borders. A square gas fire feature adds dimension in the evenings for family swim time. A custom cedar arbor and gate enclose the space. White rugosa roses and perennial borders transition around the privet hedge to the lawn panels around the pool.. Deirdre Toner
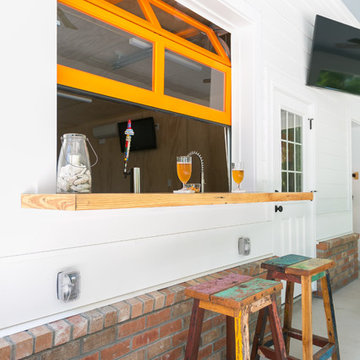
This contemporary traditional custom pool and guesthouse features an outdoor wet bar, sizeable pool, and orange accents.
Источник вдохновения для домашнего уюта: спортивный бассейн среднего размера, в форме фасоли на заднем дворе в современном стиле с домиком у бассейна
Источник вдохновения для домашнего уюта: спортивный бассейн среднего размера, в форме фасоли на заднем дворе в современном стиле с домиком у бассейна
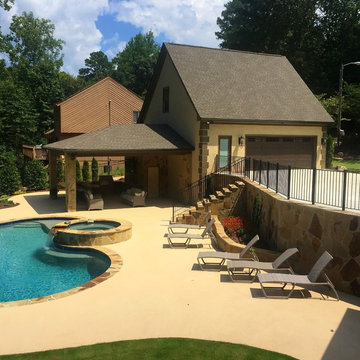
Gregory C. Mix, AIA
На фото: естественный бассейн среднего размера, в форме фасоли на заднем дворе в стиле неоклассика (современная классика) с домиком у бассейна и покрытием из бетонных плит
На фото: естественный бассейн среднего размера, в форме фасоли на заднем дворе в стиле неоклассика (современная классика) с домиком у бассейна и покрытием из бетонных плит
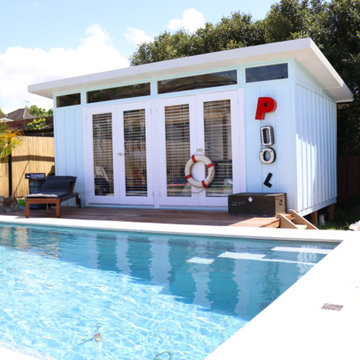
Melwoood Cabanas & Garden Rooms
На фото: спортивный, прямоугольный бассейн среднего размера на заднем дворе в морском стиле с домиком у бассейна
На фото: спортивный, прямоугольный бассейн среднего размера на заднем дворе в морском стиле с домиком у бассейна
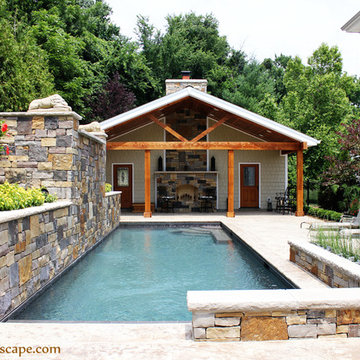
Стильный дизайн: естественный, прямоугольный бассейн среднего размера на заднем дворе в классическом стиле с домиком у бассейна и покрытием из декоративного бетона - последний тренд
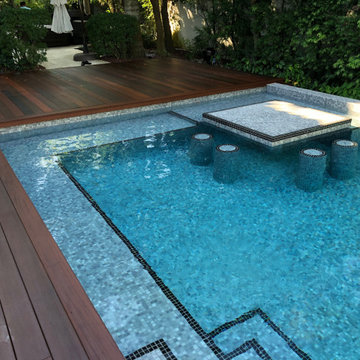
На фото: естественный, прямоугольный бассейн среднего размера на заднем дворе в современном стиле с домиком у бассейна с
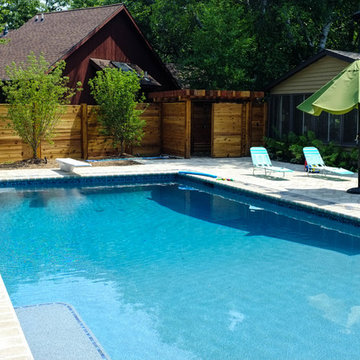
DEBRIERE RESIDENCE
Location: Kalamazoo, MI
Scope: Design & Installation
Features: L-Shaped Pool | Paver Pool Deck with Accent Border | Oversized Steps | Mosaic Glass Tile | Oversized Steps | Diving Board | Pebble Finish | Custom Cedar Fence | Integrated Cedar Outdoor Shower and Changing Room with Barn Door
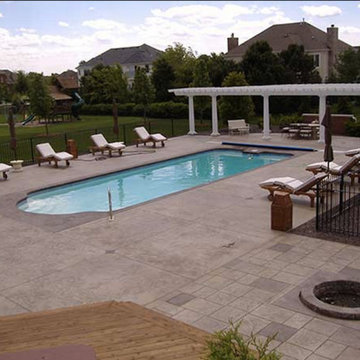
На фото: большой спортивный, прямоугольный бассейн на заднем дворе в стиле ретро с домиком у бассейна и мощением тротуарной плиткой
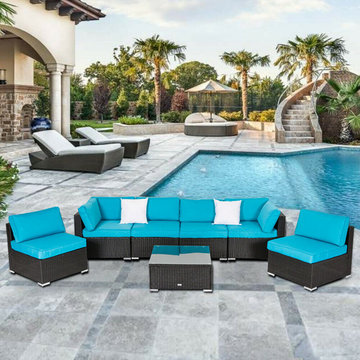
7pcs fashion rattan wicker sofa Furniture set will perfect for outdoor garden, backyard, patio and any other outdoor areas. Featured lightweight but strong rattan wicker and a sturdy steel frame, this combo ensures long-term use. The PE rattan wicker is waterproof and UV-resistant, enabling it to withstand changeable weather. However, extra protection may be needed for some extreme weather conditions. The sponge cushions will adorn your outdoor area. The matching tempered glass-topped side table is durable and easy to clean. This rattan sofa set is your great companion to improve your quality of life.
Long Description:
Please Note: This is oversized item. Except the item is damaged, we don't accept return and refund with any other reasons (included Chromatic Aberration). Thank you!
Features:
Made of high quality PE rattan wicker and steel frame.
Lightweight yet durable and quality construction.
Contemporary hand-weaving technique with fashionable design, sleek and modern.
Weatherproof rattan wicker, waterproof and UV resistant.
Rattan seat board have corner stiffener for extra support and stability.
Breathable seat cushions add comfort, and removable cushion covers are easy to rinse.
Perfect for patio, pool side, backyard or other outdoor setting.
Sofas can be combined freely according to your interest.
Modern and stylish design fits perfectly with any outdoor décor.
Assembly Required according to instructions.
Specification:
Rattan Color: Black
Cushion Color: Orange
Pillow: White
Cushion fabric: 250G polyester fabric and sponge padded
Corner Sofa Size (overall) : 29.5" L×29.5"W×25.6" H
Single Sofa Size (overall) : 25.6" L×29.5" W×25.6" H
The dimension of side table: 27.6" L×27.6" W×13" H
Seat cushion: 25.6" L×25.6" W×4.7" H
Lumbar pad: 25.6" L×13.4" W×5.5" H
Small lumbar pad: 21.7" L×13.4" W×5.5" H
Pillow: 15.8" L×15.8" W
-The thickness of glass top: 0.2 inch
Steel Frame Material: Aluminum, rust-resistant
Rattan: PE
Set includes:
2×corner sofa
4×single sofa
1×side tea table with glass top
6×seat cushions
6×seat lumbar pad
2×small seat lumbar pad
2× white pillow
Packaging
Packing Size: 42.00 inches * 25.00 inches * 16.00 inches Packing Weight: 120.00 pounds
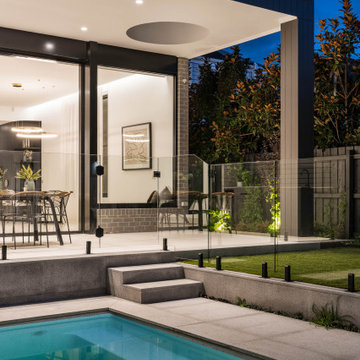
Источник вдохновения для домашнего уюта: большой прямоугольный бассейн на заднем дворе в современном стиле с домиком у бассейна и покрытием из каменной брусчатки
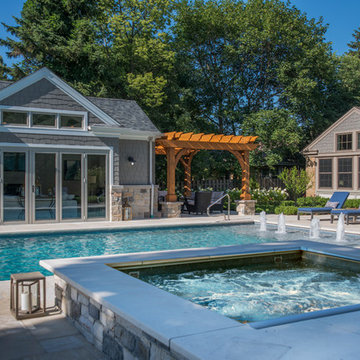
Request Free Quote
This swimming pool in Arlington Heights, Il measures 20'0" x 45'0", and the separate hot tub measures 7'0" x 9'0". A 6'0' x 20'0" sunshelf is adorned with bubbler water features. Automatic covers are on both the pool and hot tub. The pool finish is Ceramaquartz. The pool and spa coping are Valder's. Finally, for the kids there are basketball and volleyball systems. The fully-functional pool house is adjacent to the outdoor kitchen, which is covered by a lovely pergola.
Photos by Larry Huene
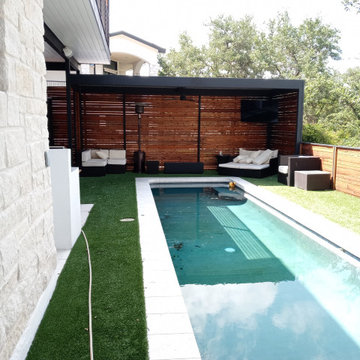
View of the pool and the cabana.
Свежая идея для дизайна: спортивный, прямоугольный бассейн среднего размера на внутреннем дворе в стиле модернизм с домиком у бассейна и покрытием из бетонных плит - отличное фото интерьера
Свежая идея для дизайна: спортивный, прямоугольный бассейн среднего размера на внутреннем дворе в стиле модернизм с домиком у бассейна и покрытием из бетонных плит - отличное фото интерьера
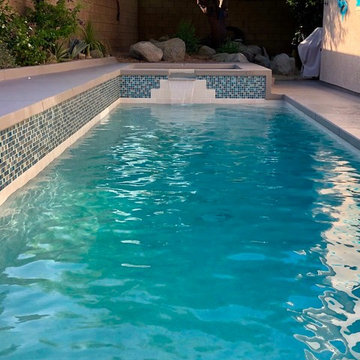
This pool looks brand new after the tiles were replaced and the pool finish was redone.
Пример оригинального дизайна: наземный, прямоугольный бассейн среднего размера на заднем дворе в стиле модернизм с домиком у бассейна и настилом
Пример оригинального дизайна: наземный, прямоугольный бассейн среднего размера на заднем дворе в стиле модернизм с домиком у бассейна и настилом
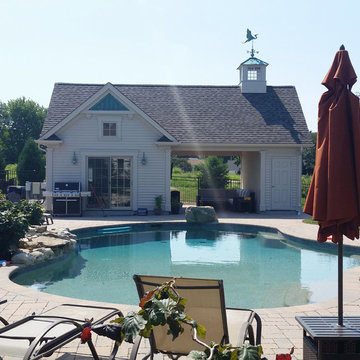
Источник вдохновения для домашнего уюта: естественный бассейн среднего размера, в форме фасоли на боковом дворе с домиком у бассейна и покрытием из каменной брусчатки
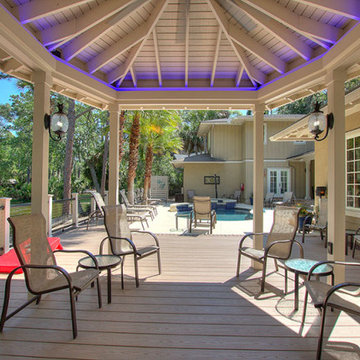
We extended the pool deck out toward the lagoon, in order to gain more floor space around the pool. We created a number of new sitting and sunning areas. We provided spots that have shade, as well as designing a new covered pool pavilion with an outside bar and grill. The pavilion was designed to match elements of the main house. We wanted to retain the existing palm trees, so the new Timbertech decking was custom cut to allow the trees to grow. A pool changing area and shower were added along with the wire / cable rail system.
Фото: бассейн с домиком у бассейна со средним бюджетом
3