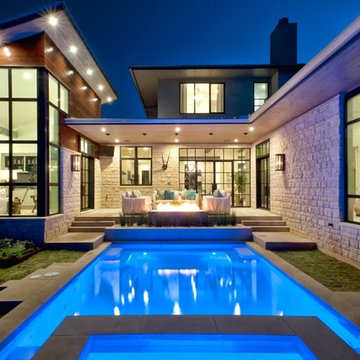Фото: бассейн на внутреннем дворе в современном стиле
Сортировать:
Бюджет
Сортировать:Популярное за сегодня
101 - 120 из 1 002 фото
1 из 3
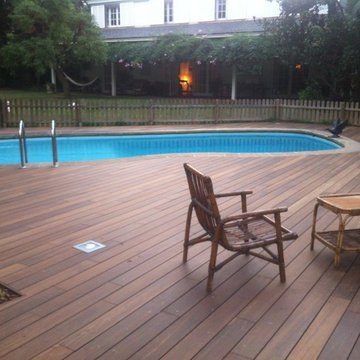
Свежая идея для дизайна: спортивный бассейн среднего размера, в форме фасоли на внутреннем дворе в современном стиле с домиком у бассейна и настилом - отличное фото интерьера
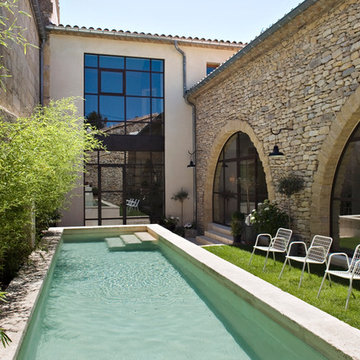
NICOLAS MATHEUS
Идея дизайна: спортивный, прямоугольный бассейн среднего размера на внутреннем дворе в современном стиле с покрытием из каменной брусчатки
Идея дизайна: спортивный, прямоугольный бассейн среднего размера на внутреннем дворе в современном стиле с покрытием из каменной брусчатки
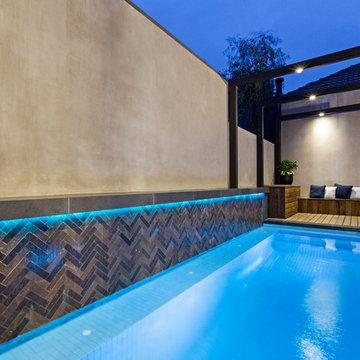
Patrick Redmond
Источник вдохновения для домашнего уюта: маленький спортивный, прямоугольный бассейн на внутреннем дворе в современном стиле с фонтаном для на участке и в саду
Источник вдохновения для домашнего уюта: маленький спортивный, прямоугольный бассейн на внутреннем дворе в современном стиле с фонтаном для на участке и в саду
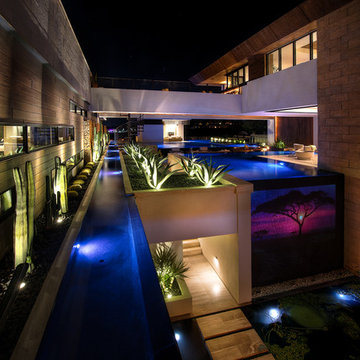
Photography by Tom Anderson
Стильный дизайн: огромный бассейн-инфинити произвольной формы на внутреннем дворе в современном стиле с покрытием из бетонных плит - последний тренд
Стильный дизайн: огромный бассейн-инфинити произвольной формы на внутреннем дворе в современном стиле с покрытием из бетонных плит - последний тренд
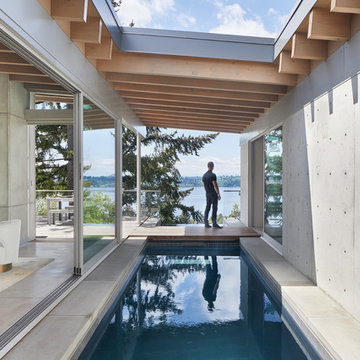
Benjamin Benschneider
Пример оригинального дизайна: огромный спортивный, прямоугольный бассейн на внутреннем дворе в современном стиле с покрытием из бетонных плит
Пример оригинального дизайна: огромный спортивный, прямоугольный бассейн на внутреннем дворе в современном стиле с покрытием из бетонных плит
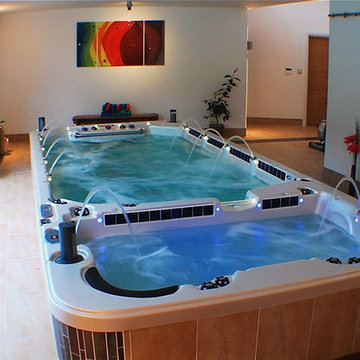
Идея дизайна: прямоугольный, наземный бассейн среднего размера на внутреннем дворе в современном стиле с джакузи и настилом
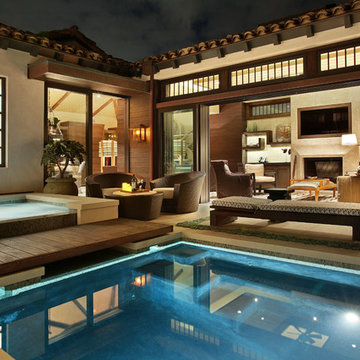
Aidin Foster
Источник вдохновения для домашнего уюта: большой спортивный, прямоугольный бассейн на внутреннем дворе в современном стиле с джакузи и покрытием из бетонных плит
Источник вдохновения для домашнего уюта: большой спортивный, прямоугольный бассейн на внутреннем дворе в современном стиле с джакузи и покрытием из бетонных плит
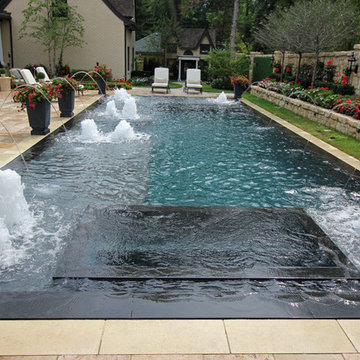
Frankfort reflective perimeter overflow pool with spa, multiple tanning ledges, and water features along enhanced by color changing LED lighting. By Rosebrook Pools. 847-362-0400
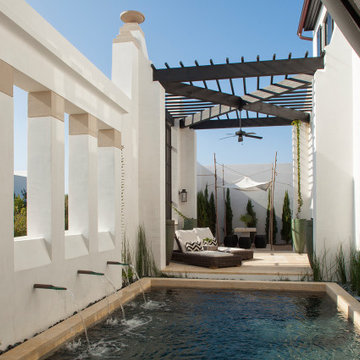
Riad Zasha: Middle Eastern Beauty at the Beach
Private Residence / Alys Beach, Florida
Architect: Khoury & Vogt Architects
Builder: Alys Beach Construction
---
“Riad Zasha resides in Alys Beach, a New Urbanist community along Scenic Highway 30-A in the Florida Panhandle,” says the design team at Khoury & Vogt Architects (KVA), the town architects of Alys Beach. “So named by the homeowner, who came with an explicit preference for something more exotic and Middle Eastern, the house evokes Moroccan and Egyptian influences spatially and decoratively while maintaining continuity with its surrounding architecture, all of which is tightly coded.” E. F. San Juan furnished Weather Shield impact-rated windows and doors, a mahogany impact-rated front door, and all of the custom exterior millwork, including shutters, screens, trim, handrails, and gates. The distinctive tower boasts indoor-outdoor “Florida room” living spaces caged in beautiful wooden mashrabiya grilles created by our team. The execution of this incredible home by the professionals at Alys Beach Construction and KVA resulted in a landmark residence for the town.
Challenges:
“Part of [the Alys Beach] coding, along with the master plan itself, dictated that a tower mark the corner of the lot,” says KVA. “Aligning this with the adjoining park to the south reinforces the axiality of each and locks the house into a greater urban whole.” The sheer amount of custom millwork created for this house made it a challenge, but a welcome one. The unique exterior called for wooden details everywhere, from the shutters to the handrails, mouldings and trim, roof decking, courtyard gates, ceiling panels for the Florida rooms, loggia screen panels, and more—but the tower was the standout element. The homeowners’ desire for Middle Eastern influences was met through the wooden mashrabiya (or moucharaby) oriel-style wooden latticework enclosing the third-story tower living space. Creating this focal point was some of our team’s most unique work to date, requiring the ultimate attention to detail, precision, and planning.
The location close to the Gulf of Mexico also dictated that we partner with our friends at Weather Shield on the impact-rated exterior windows and doors, and their Lifeguard line was perfect for the job. The mahogany impact-rated front door also combines safety and security with beauty and style.
Solution:
Working closely with KVA and Alys Beach Construction on the timeline and planning for our custom wood products, windows, and doors was monumental to the success of this build. The amount of millwork produced meant our team had to carefully manage their time while ensuring we provided the highest quality of detail and work. The location south of Scenic Highway 30-A, steps from the beach, also meant deciding with KVA and Alys Beach Construction what materials should be used for the best possible production quality and looks while adhering to coding and standing the test of time in the harsh Gulfside elements such as high winds, humidity, and salt.
The tower elements alone required the utmost care for building and installation. It was truly a test of skill for our team and Alys Beach Construction to create the corbels and other support pieces that would hold up the wooden oriel windows and latticework screens. We couldn’t be happier with the result and are genuinely honored to have been part of the talented team on such a cornerstone residence in the Alys Beach townscape.
---
Photography courtesy of Alys Beach
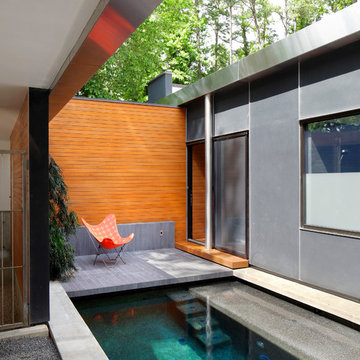
The private lap pool court is directly accessible from each master suite and the open sky, but remains completely secluded from neighbors and the street.
© Mark Herboth Photography
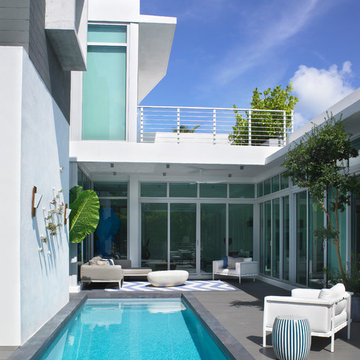
Whites and blues spark a nautical vibe in the pool area. A Sunbrella fabric sofa, white chairs and a cast-concrete coffee table on a chevron rug complements the elegant sunkissed pool ambiance
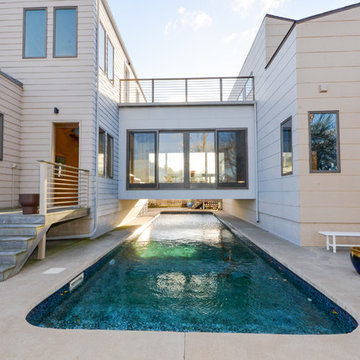
Path Snyder, Photographer
Идея дизайна: спортивный бассейн на внутреннем дворе в современном стиле
Идея дизайна: спортивный бассейн на внутреннем дворе в современном стиле
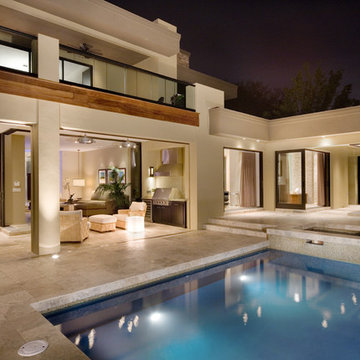
Amaryllis is almost beyond description; the entire back of the home opens seamlessly to a gigantic covered entertainment lanai and can only be described as a visual testament to the indoor/outdoor aesthetic which is commonly a part of our designs. This home includes four bedrooms, six full bathrooms, and two half bathrooms. Additional features include a theatre room, a separate private spa room near the swimming pool, a very large open kitchen, family room, and dining spaces that coupled with a huge master suite with adjacent flex space. The bedrooms and bathrooms upstairs flank a large entertaining space which seamlessly flows out to the second floor lounge balcony terrace. Outdoor entertaining will not be a problem in this home since almost every room on the first floor opens to the lanai and swimming pool. 4,516 square feet of air conditioned space is enveloped in the total square footage of 6,417 under roof area.
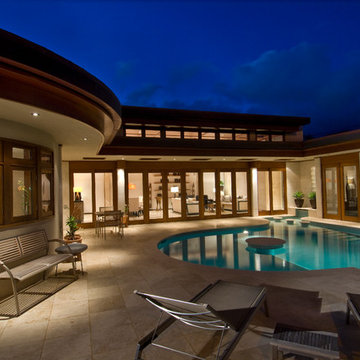
View into the courtyard of the 'U' shaped house. Clerestory living room windows are seen in background. The circular kitchen is to the left, the master bedroom to the right.
Hal Lum
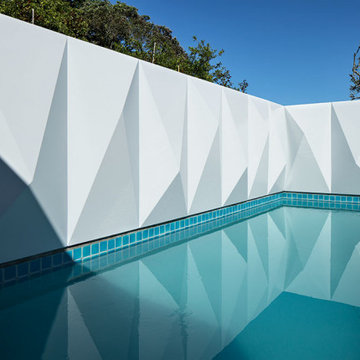
This thoughtfully renovated 1920’s character home by Rogan Nash Architects in Auckland’s Westmere makes the most of its site. The homeowners are very social and many of their events centre around cooking and entertaining. The new spaces were created to be where friends and family could meet to chat while pasta was being cooked or to sit and have a glass of wine while dinner is prepared. The adjacent outdoor kitchen furthers this entertainers delight allowing more opportunity for social events. The space and the aesthetic directly reflect the clients love for family and cooking.
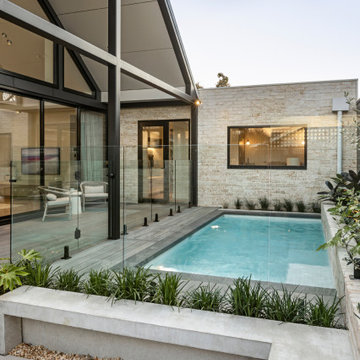
Источник вдохновения для домашнего уюта: маленький прямоугольный ландшафтный бассейн на внутреннем дворе в современном стиле с мощением клинкерной брусчаткой для на участке и в саду
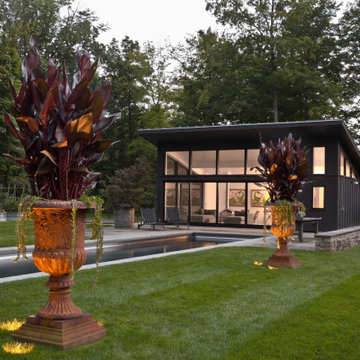
Add safety, style & security to your home with new exterior lighting from Hinkley Lighting, available locally at Cardello Lighting!
Идея дизайна: огромный спортивный, прямоугольный бассейн на внутреннем дворе в современном стиле с домиком у бассейна и мощением тротуарной плиткой
Идея дизайна: огромный спортивный, прямоугольный бассейн на внутреннем дворе в современном стиле с домиком у бассейна и мощением тротуарной плиткой
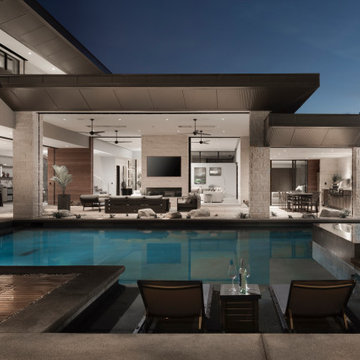
A beautiful view of the ground covered outdoor living space from the pool's shallow lounging deck. Glimpses of the interior living space through the floor to ceiling glass doors that stack between the interior and exterior fireplaces exemplify true indoor/outdoor living.
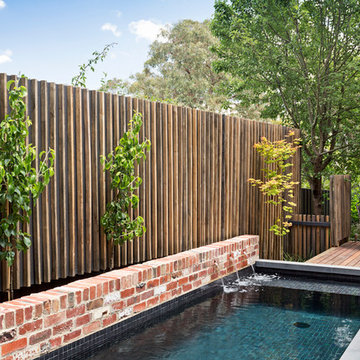
Patrick Redmond
На фото: маленький наземный, прямоугольный бассейн на внутреннем дворе в современном стиле с фонтаном и настилом для на участке и в саду
На фото: маленький наземный, прямоугольный бассейн на внутреннем дворе в современном стиле с фонтаном и настилом для на участке и в саду
Фото: бассейн на внутреннем дворе в современном стиле
6
