Фото: бассейн на внутреннем дворе в современном стиле
Сортировать:
Бюджет
Сортировать:Популярное за сегодня
1 - 20 из 1 001 фото
1 из 3
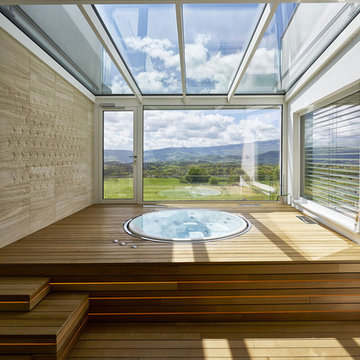
Sulle colline del Casentino, in una posizione panoramica privilegiata, sorge una delle ultime realizzazioni di Rubner Haus, una residenza privata che si avvale della tecnologia Vimar per consentire ai padroni di casa di vivere gli spazi interni nel migliore dei modi.
Come sottolineato dall’architetto Fortunato Fognani, autore del progetto, il concept che sta alla base di questa residenza va incontro ai principi della bio-architettura, grazie all’importante contributo di materiali ecologici ed energie rinnovabili. Tecniche costruttive all’avanguardia sono infatti state utilizzate con l’obiettivo di raggiungere il massimo risparmio energetico possibile sfruttando, tra gli altri, la geotermia e il fotovoltaico.
Anche la scelta della serie civile è quindi stata fatta in linea con i principi di ecocompatibilità alla base del progetto. La logica conseguenza è stata quella di installare la serie Arké, frutto di processi di lavorazione delle placche altamente innovativi e rispettosi dell’ambiente. Ne è un esempio il suo processo di colorazione, che avviene con tecnologia di reticolazione a raggi UV, che si caratterizza per un utilizzo considerevolmente minore di solventi e da vita a placche con una grande tenuta all’usura.
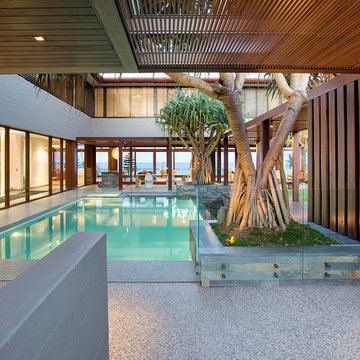
Photo courtesy of BGD Architects. Honed concrete used as pool coping, surrounds and pathways.
Пример оригинального дизайна: прямоугольный бассейн на внутреннем дворе в современном стиле
Пример оригинального дизайна: прямоугольный бассейн на внутреннем дворе в современном стиле
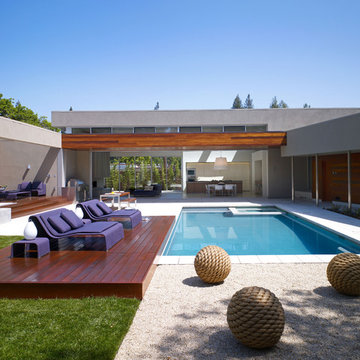
Ground up project featuring an aluminum storefront style window system that connects the interior and exterior spaces. Modern design incorporates integral color concrete floors, Boffi cabinets, two fireplaces with custom stainless steel flue covers. Other notable features include an outdoor pool, solar domestic hot water system and custom Honduran mahogany siding and front door.
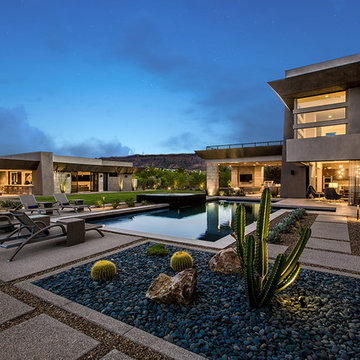
Источник вдохновения для домашнего уюта: огромный прямоугольный бассейн на внутреннем дворе в современном стиле с джакузи и покрытием из гранитной крошки
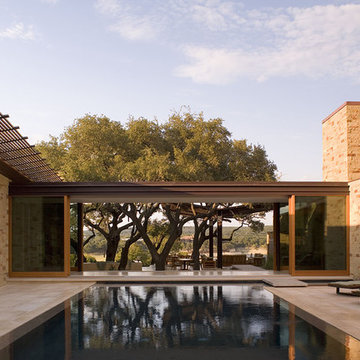
Источник вдохновения для домашнего уюта: большой прямоугольный бассейн-инфинити на внутреннем дворе в современном стиле с покрытием из плитки
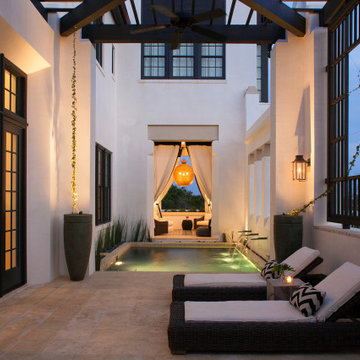
Riad Zasha: Middle Eastern Beauty at the Beach
Private Residence / Alys Beach, Florida
Architect: Khoury & Vogt Architects
Builder: Alys Beach Construction
---
“Riad Zasha resides in Alys Beach, a New Urbanist community along Scenic Highway 30-A in the Florida Panhandle,” says the design team at Khoury & Vogt Architects (KVA), the town architects of Alys Beach. “So named by the homeowner, who came with an explicit preference for something more exotic and Middle Eastern, the house evokes Moroccan and Egyptian influences spatially and decoratively while maintaining continuity with its surrounding architecture, all of which is tightly coded.” E. F. San Juan furnished Weather Shield impact-rated windows and doors, a mahogany impact-rated front door, and all of the custom exterior millwork, including shutters, screens, trim, handrails, and gates. The distinctive tower boasts indoor-outdoor “Florida room” living spaces caged in beautiful wooden mashrabiya grilles created by our team. The execution of this incredible home by the professionals at Alys Beach Construction and KVA resulted in a landmark residence for the town.
Challenges:
“Part of [the Alys Beach] coding, along with the master plan itself, dictated that a tower mark the corner of the lot,” says KVA. “Aligning this with the adjoining park to the south reinforces the axiality of each and locks the house into a greater urban whole.” The sheer amount of custom millwork created for this house made it a challenge, but a welcome one. The unique exterior called for wooden details everywhere, from the shutters to the handrails, mouldings and trim, roof decking, courtyard gates, ceiling panels for the Florida rooms, loggia screen panels, and more—but the tower was the standout element. The homeowners’ desire for Middle Eastern influences was met through the wooden mashrabiya (or moucharaby) oriel-style wooden latticework enclosing the third-story tower living space. Creating this focal point was some of our team’s most unique work to date, requiring the ultimate attention to detail, precision, and planning.
The location close to the Gulf of Mexico also dictated that we partner with our friends at Weather Shield on the impact-rated exterior windows and doors, and their Lifeguard line was perfect for the job. The mahogany impact-rated front door also combines safety and security with beauty and style.
Solution:
Working closely with KVA and Alys Beach Construction on the timeline and planning for our custom wood products, windows, and doors was monumental to the success of this build. The amount of millwork produced meant our team had to carefully manage their time while ensuring we provided the highest quality of detail and work. The location south of Scenic Highway 30-A, steps from the beach, also meant deciding with KVA and Alys Beach Construction what materials should be used for the best possible production quality and looks while adhering to coding and standing the test of time in the harsh Gulfside elements such as high winds, humidity, and salt.
The tower elements alone required the utmost care for building and installation. It was truly a test of skill for our team and Alys Beach Construction to create the corbels and other support pieces that would hold up the wooden oriel windows and latticework screens. We couldn’t be happier with the result and are genuinely honored to have been part of the talented team on such a cornerstone residence in the Alys Beach townscape.
---
Photography courtesy of Alys Beach
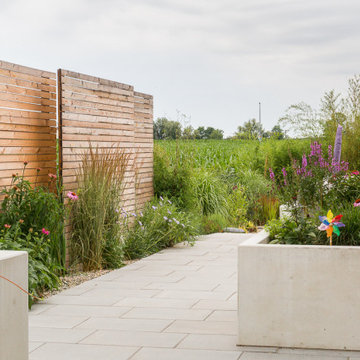
Individuelle Poolanlage mit bespflanztem Außen- und Zugangsbereich.
Свежая идея для дизайна: большой бассейн на внутреннем дворе в современном стиле с покрытием из каменной брусчатки - отличное фото интерьера
Свежая идея для дизайна: большой бассейн на внутреннем дворе в современном стиле с покрытием из каменной брусчатки - отличное фото интерьера
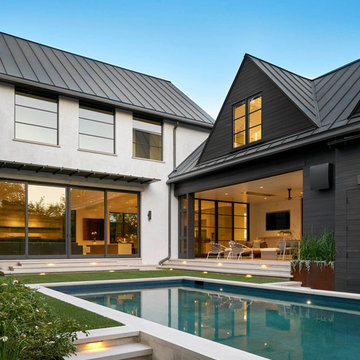
На фото: большой спортивный, прямоугольный бассейн на внутреннем дворе в современном стиле с мощением тротуарной плиткой с
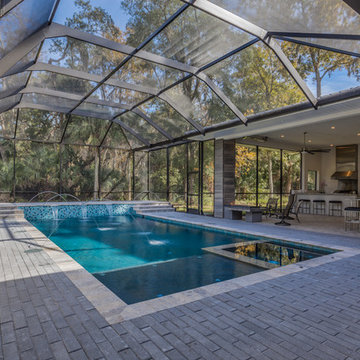
Пример оригинального дизайна: спортивный, прямоугольный бассейн на внутреннем дворе в современном стиле с фонтаном и мощением тротуарной плиткой
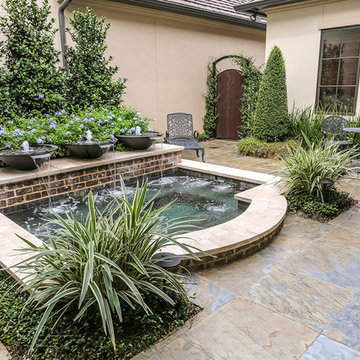
Источник вдохновения для домашнего уюта: маленький прямоугольный бассейн на внутреннем дворе в современном стиле с джакузи и настилом для на участке и в саду
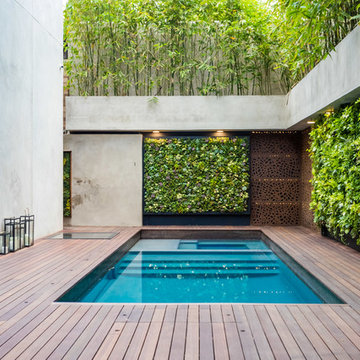
На фото: прямоугольный бассейн на внутреннем дворе в современном стиле с джакузи и настилом с
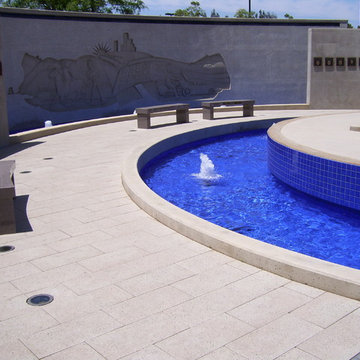
Свежая идея для дизайна: бассейн на внутреннем дворе в современном стиле с фонтаном и мощением тротуарной плиткой - отличное фото интерьера
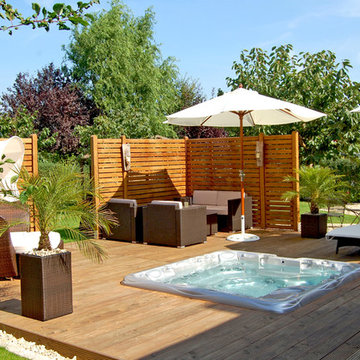
Photo by Sundance® Spas
На фото: наземный, прямоугольный бассейн на внутреннем дворе в современном стиле с джакузи и настилом
На фото: наземный, прямоугольный бассейн на внутреннем дворе в современном стиле с джакузи и настилом
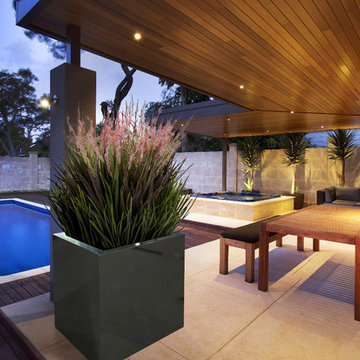
ATHENS PLANTER (L30″ x W30″ x H30″)
Planters
Product Dimensions (IN): L30” X W30” X H30”
Product Weight (LB): 50
Product Dimensions (CM): L76.2 X W76.2 X H76.2
Product Weight (KG): 23
Athens Planter (L30″ x W30″ x H30″) is part of an exclusive line of all-season, weatherproof planters. Available in 43 colours, Athens is split-resistant, warp-resistant and mildew-resistant. A lifetime warranty product, this planter can be used throughout the year, in every season–winter, spring, summer, and fall. Made of a durable, resilient fiberglass resin material, Athens will withstand any weather condition–rain, snow, sleet, hail, and sun.
In any room in the home and any area in the garden, Athens will complement focal features with its bright, visible presence, exuding vibrancy throughout the indoor or outdoor space. Herb gardens and colourful non-traditional, as well as monochromatic modern floral arrangements are perfectly suited to this stylish, contemporary planter, its square shape an elegant addition in any interior or exterior environment.
By Decorpro Home + Garden.
Each sold separately.
Materials:
Fiberglass resin
Gel coat (custom colours)
All Planters are custom made to order.
Allow 4-6 weeks for delivery.
Made in Canada
ABOUT
PLANTER WARRANTY
ANTI-SHOCK
WEATHERPROOF
DRAINAGE HOLES AND PLUGS
INNER LIP
LIGHTWEIGHT
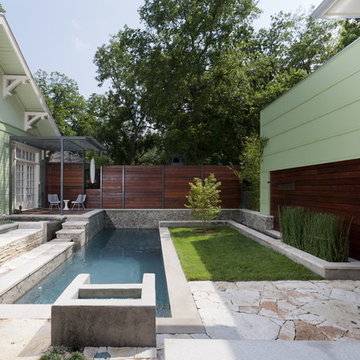
Photography by Whit Preston
Идея дизайна: спортивный бассейн на внутреннем дворе в современном стиле с забором
Идея дизайна: спортивный бассейн на внутреннем дворе в современном стиле с забором
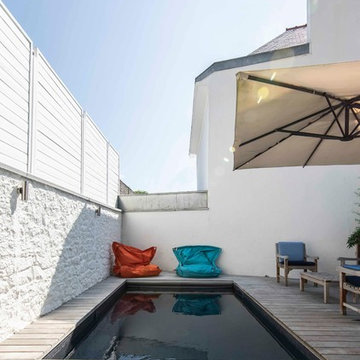
На фото: маленький прямоугольный бассейн на внутреннем дворе в современном стиле с настилом для на участке и в саду с
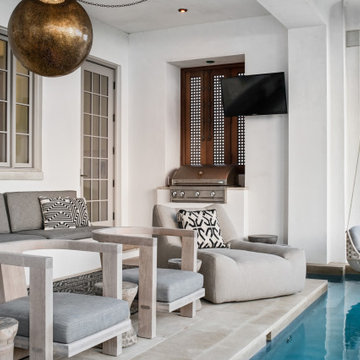
Gulf-Front Grandeur
Private Residence / Alys Beach, Florida
Architect: Khoury & Vogt Architects
Builder: Hufham Farris Construction
---
This one-of-a-kind Gulf-front residence in the New Urbanism community of Alys Beach, Florida, is truly a stunning piece of architecture matched only by its views. E. F. San Juan worked with the Alys Beach Town Planners at Khoury & Vogt Architects and the building team at Hufham Farris Construction on this challenging and fulfilling project.
We supplied character white oak interior boxed beams and stair parts. We also furnished all of the interior trim and paneling. The exterior products we created include ipe shutters, gates, fascia and soffit, handrails, and newels (balcony), ceilings, and wall paneling, as well as custom columns and arched cased openings on the balconies. In addition, we worked with our trusted partners at Loewen to provide windows and Loewen LiftSlide doors.
Challenges:
This was the homeowners’ third residence in the area for which we supplied products, and it was indeed a unique challenge. The client wanted as much of the exterior as possible to be weathered wood. This included the shutters, gates, fascia, soffit, handrails, balcony newels, massive columns, and arched openings mentioned above. The home’s Gulf-front location makes rot and weather damage genuine threats. Knowing that this home was to be built to last through the ages, we needed to select a wood species that was up for the task. It needed to not only look beautiful but also stand up to those elements over time.
Solution:
The E. F. San Juan team and the talented architects at KVA settled upon ipe (pronounced “eepay”) for this project. It is one of the only woods that will sink when placed in water (you would not want to make a boat out of ipe!). This species is also commonly known as ironwood because it is so dense, making it virtually rot-resistant, and therefore an excellent choice for the substantial pieces of millwork needed for this project.
However, ipe comes with its own challenges; its weight and density make it difficult to put through machines and glue. These factors also come into play for hinging when using ipe for a gate or door, which we did here. We used innovative joining methods to ensure that the gates and shutters had secondary and tertiary means of support with regard to the joinery. We believe the results speak for themselves!
---
Photography by Layne Lillie, courtesy of Khoury & Vogt Architects
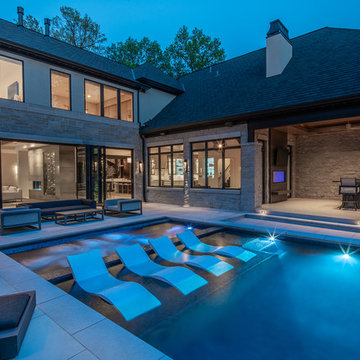
The driving factor behind the design was to create a more formal and elegant look to the front of the house, while also creating a more casual yet refined space on the back side of the house where our clients could entertain and gather as a family. It works perfectly.
The focal point of the main living area is the 3 sided fireplace with custom built-in glass wine cooler designed by Mitchell Wall's Greg Garrett. The overall feel of the interior was to be modern with sleek, clean lines.
Project Partners:
1. REA Homes, General Contractor
2. Tamsin Design Group, Interior Design
3. Matthew McFarland, Photography
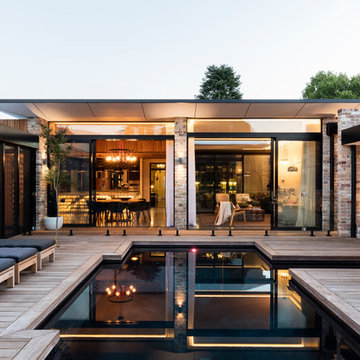
Photography: Tom Ferguson
Пример оригинального дизайна: бассейн произвольной формы на внутреннем дворе в современном стиле с настилом
Пример оригинального дизайна: бассейн произвольной формы на внутреннем дворе в современном стиле с настилом
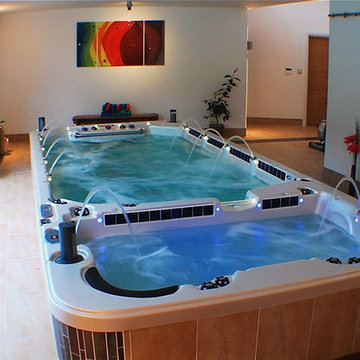
Идея дизайна: прямоугольный, наземный бассейн среднего размера на внутреннем дворе в современном стиле с джакузи и настилом
Фото: бассейн на внутреннем дворе в современном стиле
1