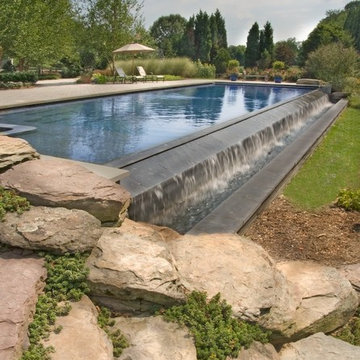Фото: бассейн-инфинити
Сортировать:
Бюджет
Сортировать:Популярное за сегодня
201 - 220 из 15 580 фото
1 из 2
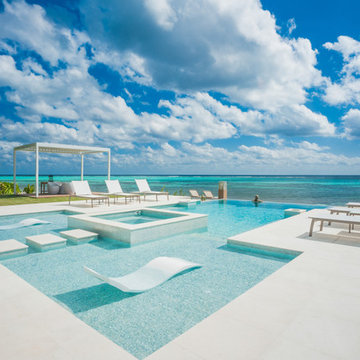
Pool and Spa at Tranquility Cove. Photo by Courtney Platt.
Стильный дизайн: большой прямоугольный бассейн-инфинити на заднем дворе в стиле модернизм с джакузи и покрытием из каменной брусчатки - последний тренд
Стильный дизайн: большой прямоугольный бассейн-инфинити на заднем дворе в стиле модернизм с джакузи и покрытием из каменной брусчатки - последний тренд
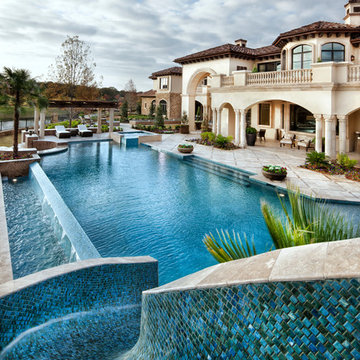
Piston Design
На фото: огромный бассейн-инфинити на заднем дворе в средиземноморском стиле с водной горкой с
На фото: огромный бассейн-инфинити на заднем дворе в средиземноморском стиле с водной горкой с
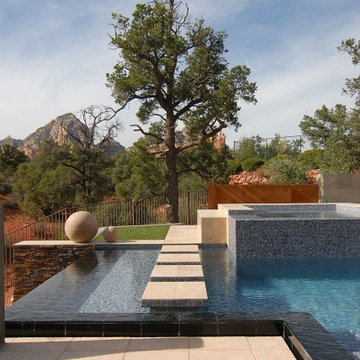
Scott Sandler
Источник вдохновения для домашнего уюта: бассейн-инфинити произвольной формы на заднем дворе в стиле модернизм с фонтаном и настилом
Источник вдохновения для домашнего уюта: бассейн-инфинити произвольной формы на заднем дворе в стиле модернизм с фонтаном и настилом
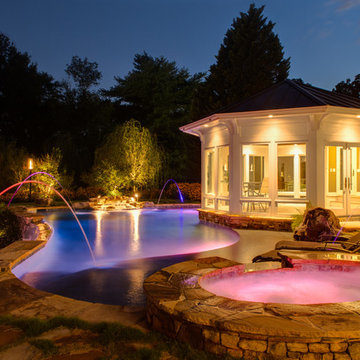
Mark Hoyle
Originally, this 3700 SF two level eclectic farmhouse from the mid 1980’s underwent design changes to reflect a more colonial style. Now, after being completely renovated with additional 2800 SF living space, it’s combined total of 6500 SF boasts an Energy Star certification of 5 stars.
Approaching this completed home, you will meander along a new driveway through the dense buffer of trees until you reach the clearing, and then circle a tiered fountain on axis with the front entry accentuating the symmetrical main structure. Many of the exterior changes included enclosing the front porch and rear screened porch, replacing windows, replacing all the vinyl siding with and fiber cement siding, creating a new front stoop with winding brick stairs and wrought iron railings as will as other additions to the left and rear of the home.
The existing interior was completely fro the studs and included modifying uses of many of the existing rooms such as converting the original dining room into an oval shaped theater with reclining theater seats, fiber-optic starlight ceiling and an 80” television with built-in surround sound. The laundry room increased in size by taking in the porch and received all new cabinets and finishes. The screened porch across the back of the house was enclosed to create a new dining room, enlarged the kitchen, all of which allows for a commanding view of the beautifully landscaped pool. The upper master suite begins by entering a private office then leads to a newly vaulted bedroom, a new master bathroom with natural light and an enlarged closet.
The major portion of the addition space was added to the left side as a part time home for the owner’s brother. This new addition boasts an open plan living, dining and kitchen, a master suite with a luxurious bathroom and walk–in closet, a guest suite, a garage and its own private gated brick courtyard entry and direct access to the well appointed pool patio.
And finally the last part of the project is the sunroom and new lagoon style pool. Tucked tightly against the rear of the home. This room was created to feel like a gazebo including a metal roof and stained wood ceiling, the foundation of this room was constructed with the pool to insure the look as if it is floating on the water. The pool’s negative edge opposite side allows open views of the trees beyond. There is a natural stone waterfall on one side of the pool and a shallow area on the opposite side for lounge chairs to be placed in it along with a hot tub that spills into the pool. The coping completes the pool’s natural shape and continues to the patio utilizing the same stone but separated by Zoysia grass keeping the natural theme. The finishing touches to this backyard oasis is completed utilizing large boulders, Tempest Torches, architectural lighting and abundant variety of landscaping complete the oasis for all to enjoy.
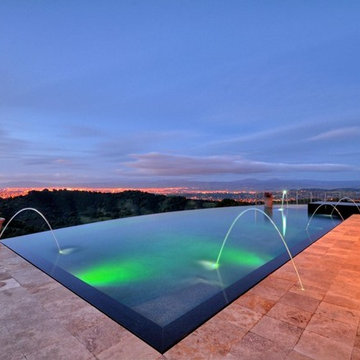
Идея дизайна: прямоугольный бассейн-инфинити среднего размера на заднем дворе в современном стиле с фонтаном и покрытием из каменной брусчатки
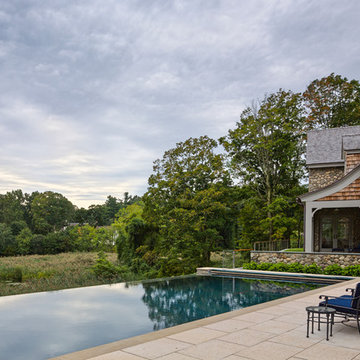
The house and swimming pool were designed to take full advantage of the magnificent and idyllic setting. A custom, Nutmeg Round retaining wall was built to raise and level the property and keep the swimming pool close to the home. A vanishing edge runs over 40ft along the full length of the pool and gives the illusion of dropping into the wetlands below. The pools is surrounded by an expansive, earth color Sahara Granite deck and equipped with an automatic cover.
Phil Nelson Imaging
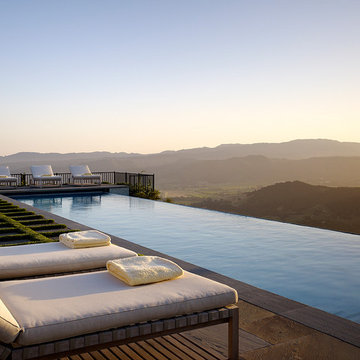
Matthew Millman | Matthew Millman Photography
Свежая идея для дизайна: прямоугольный бассейн-инфинити в современном стиле - отличное фото интерьера
Свежая идея для дизайна: прямоугольный бассейн-инфинити в современном стиле - отличное фото интерьера
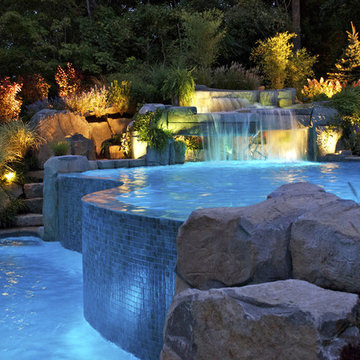
In a natural pool design, the vanishing edge can be quite challenging but equally appealing. Water flows from the Mahwah NJ upper pool, down the vanishing edge, and into the lower pool. In the background, you can see the 40-foot waterslide.
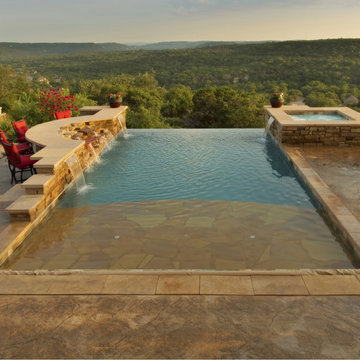
Cody Pools - Haynes
Свежая идея для дизайна: бассейн-инфинити в классическом стиле - отличное фото интерьера
Свежая идея для дизайна: бассейн-инфинити в классическом стиле - отличное фото интерьера
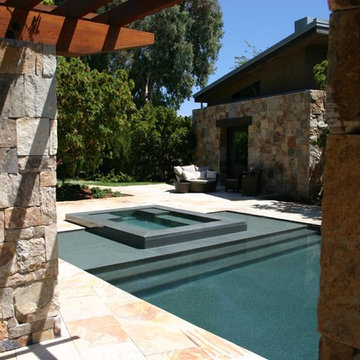
Contemporary knife edge perimeter overflow pool & spa. The water level is 1/2" below the surface of the decking. All images are © and are protected by an embedded watermark image. They are provided for your private use and are not to be reproduced or published without the expressed written consent of Aquatic Technology.
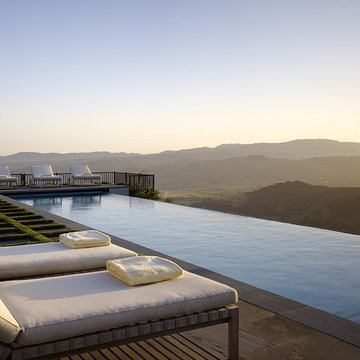
Matthew Millman
Источник вдохновения для домашнего уюта: бассейн-инфинити в классическом стиле
Источник вдохновения для домашнего уюта: бассейн-инфинити в классическом стиле
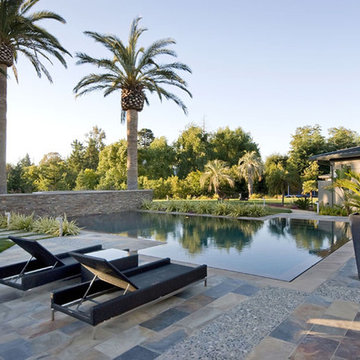
Mark Pinkerton VI360 Photography
Свежая идея для дизайна: бассейн-инфинити в современном стиле - отличное фото интерьера
Свежая идея для дизайна: бассейн-инфинити в современном стиле - отличное фото интерьера
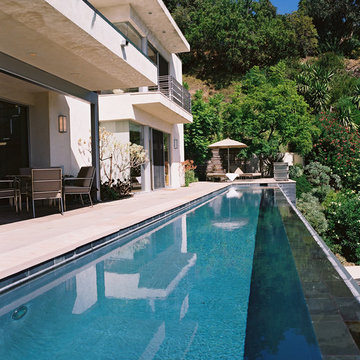
Свежая идея для дизайна: бассейн-инфинити в современном стиле - отличное фото интерьера
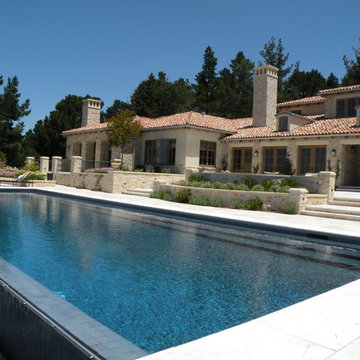
www.suzmancole.com
Идея дизайна: большой бассейн-инфинити на заднем дворе в средиземноморском стиле
Идея дизайна: большой бассейн-инфинити на заднем дворе в средиземноморском стиле
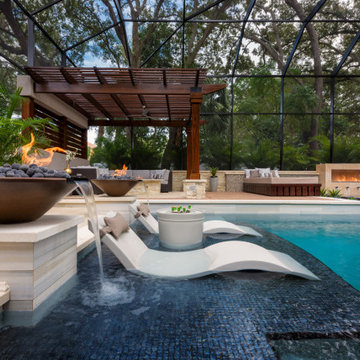
At the center of this oasis is a 1,000 square foot pool with multiple levels including walk-in steps and a cooling sun shelf. Totally encased in glistening glass tiles, the pool is highlighted with fire pots illuminating the area by Grand Effects. Photo by Jimi Smith Photography.
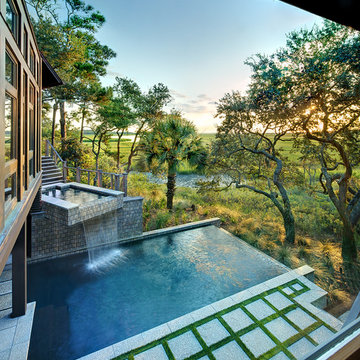
Photo Credit: Holger Hobenaus
Description: The owners of this home travel extensively and appreciate the great outdoors. Global travels shaped their desire for a home that embraces nature. The bridge connecting the sleeping and living structures allows cool ocean breezes to pass from the marsh to the front yard; decks and stairs to pool and terrace visually connect inside and out. Most walls from the street are solid, providing privacy, yet they open to rooms of glass, timber and soaring ceilings with views of Bass and Cinder Creeks and Folly Island.
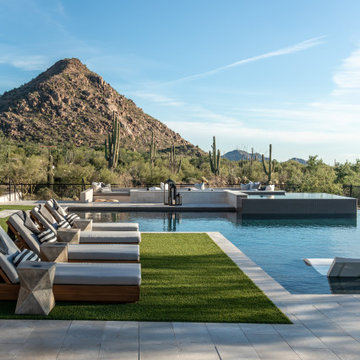
На фото: большой прямоугольный бассейн-инфинити на заднем дворе в стиле неоклассика (современная классика) с джакузи и покрытием из каменной брусчатки с
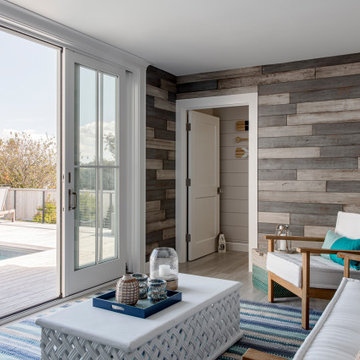
TEAM
Architect: LDa Architecture & Interiors
Interior Design: Kennerknecht Design Group
Builder: JJ Delaney, Inc.
Landscape Architect: Horiuchi Solien Landscape Architects
Photographer: Sean Litchfield Photography
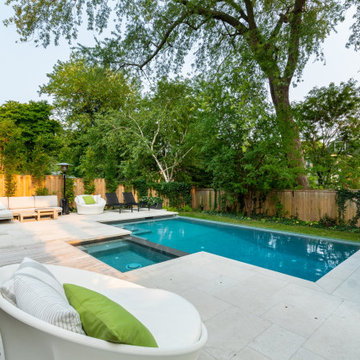
With the custom Gunite pool limited to 12’ x 24’, Betz recommended a visual negative edge. Infinity pools are often designed so the surface appears to merge with the background in the distance. This time it was to make the pool seem larger, especially when you are in it, by creating a spacious open feeling along one side.
Фото: бассейн-инфинити
11
