Фото: бассейн-инфинити на боковом дворе
Сортировать:
Бюджет
Сортировать:Популярное за сегодня
1 - 20 из 384 фото
1 из 3
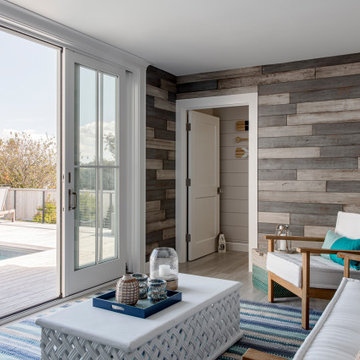
TEAM
Architect: LDa Architecture & Interiors
Interior Design: Kennerknecht Design Group
Builder: JJ Delaney, Inc.
Landscape Architect: Horiuchi Solien Landscape Architects
Photographer: Sean Litchfield Photography
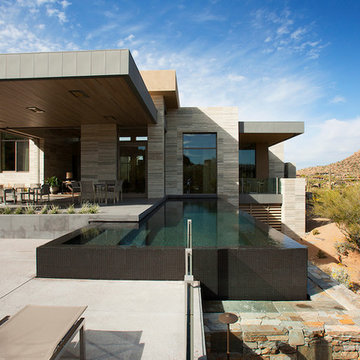
The primary goal for this project was to craft a modernist derivation of pueblo architecture. Set into a heavily laden boulder hillside, the design also reflects the nature of the stacked boulder formations. The site, located near local landmark Pinnacle Peak, offered breathtaking views which were largely upward, making proximity an issue. Maintaining southwest fenestration protection and maximizing views created the primary design constraint. The views are maximized with careful orientation, exacting overhangs, and wing wall locations. The overhangs intertwine and undulate with alternating materials stacking to reinforce the boulder strewn backdrop. The elegant material palette and siting allow for great harmony with the native desert.
The Elegant Modern at Estancia was the collaboration of many of the Valley's finest luxury home specialists. Interiors guru David Michael Miller contributed elegance and refinement in every detail. Landscape architect Russ Greey of Greey | Pickett contributed a landscape design that not only complimented the architecture, but nestled into the surrounding desert as if always a part of it. And contractor Manship Builders -- Jim Manship and project manager Mark Laidlaw -- brought precision and skill to the construction of what architect C.P. Drewett described as "a watch."
Project Details | Elegant Modern at Estancia
Architecture: CP Drewett, AIA, NCARB
Builder: Manship Builders, Carefree, AZ
Interiors: David Michael Miller, Scottsdale, AZ
Landscape: Greey | Pickett, Scottsdale, AZ
Photography: Dino Tonn, Scottsdale, AZ
Publications:
"On the Edge: The Rugged Desert Landscape Forms the Ideal Backdrop for an Estancia Home Distinguished by its Modernist Lines" Luxe Interiors + Design, Nov/Dec 2015.
Awards:
2015 PCBC Grand Award: Best Custom Home over 8,000 sq. ft.
2015 PCBC Award of Merit: Best Custom Home over 8,000 sq. ft.
The Nationals 2016 Silver Award: Best Architectural Design of a One of a Kind Home - Custom or Spec
2015 Excellence in Masonry Architectural Award - Merit Award
Photography: Dino Tonn
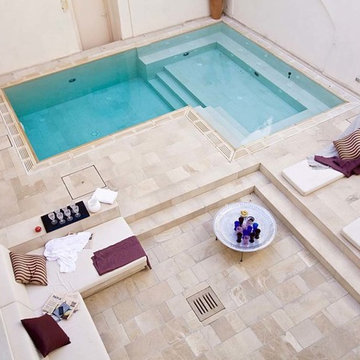
web
На фото: угловой бассейн-инфинити среднего размера на боковом дворе в средиземноморском стиле с джакузи и покрытием из каменной брусчатки
На фото: угловой бассейн-инфинити среднего размера на боковом дворе в средиземноморском стиле с джакузи и покрытием из каменной брусчатки
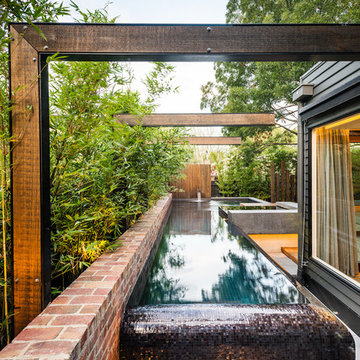
Tim Turner Photography
На фото: угловой бассейн-инфинити на боковом дворе в современном стиле с
На фото: угловой бассейн-инфинити на боковом дворе в современном стиле с
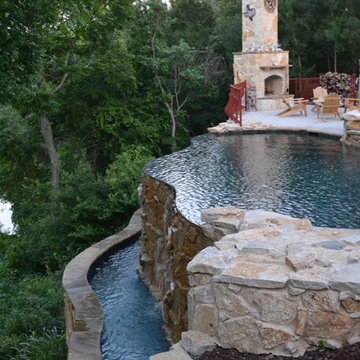
Vanishing Edge inground swimming pool overlooking Lake Worth, TX is designed by Mike Farley of Claffey Pools. Complete privacy while still having an awesome view of the lake. Pool & Spa and entertainting area is a 6' drop from driveway and then a 25' drop to the lake. Limestone boulders were used on retaining wall from the driveway to the pool. Tanning ledge has Clown Fish highlighted against the Black Pebblesheen for the Grandkids enjoyment. Photos byMike Farley
Water to Water Connection Video by Mike on Youtube- http://youtu.be/u518mQWImUc
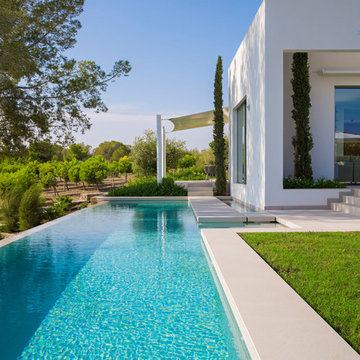
Photography: Carlos Yagüe para Masfotogenica Fotografia
Decoration Styling: Pili Molina para Masfotogenica Interiorismo
Comunication Agency: Estudio Maba
Builders Promoters: GRUPO MARJAL
Architects: Estudio Gestec
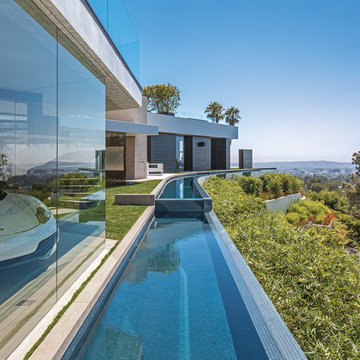
Laurel Way Beverly Hills luxury mansion with wraparound moat pool. Photo by Art Gray Photography.
Стильный дизайн: огромный бассейн произвольной формы на боковом дворе в стиле модернизм с покрытием из плитки - последний тренд
Стильный дизайн: огромный бассейн произвольной формы на боковом дворе в стиле модернизм с покрытием из плитки - последний тренд
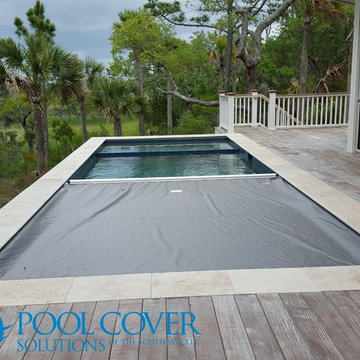
Kris Windmueller of Pool Cover Solutions of the Southeast. Elevated pool with wood decking and travertine coping.
Идея дизайна: прямоугольный бассейн-инфинити среднего размера на боковом дворе в морском стиле с настилом
Идея дизайна: прямоугольный бассейн-инфинити среднего размера на боковом дворе в морском стиле с настилом
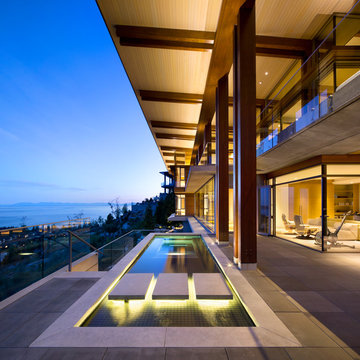
Ema Peter
Источник вдохновения для домашнего уюта: прямоугольный бассейн-инфинити среднего размера на боковом дворе в современном стиле с мощением тротуарной плиткой
Источник вдохновения для домашнего уюта: прямоугольный бассейн-инфинити среднего размера на боковом дворе в современном стиле с мощением тротуарной плиткой
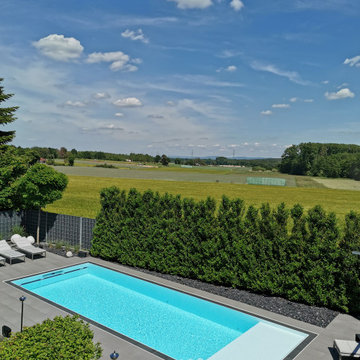
NIVEKO Polystone Überlaufbecken 10 x 3,5 x 1,5 m in weiß
mit Lounge und anschließender Treppe. Unterflurrollladen im Rucksackschacht mit inegrierter Binder Turbinenschwimmanlage. Rinnensteine Granit schwarz.
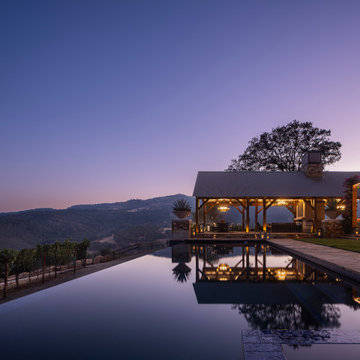
На фото: большой прямоугольный бассейн-инфинити на боковом дворе в стиле кантри с домиком у бассейна и покрытием из каменной брусчатки
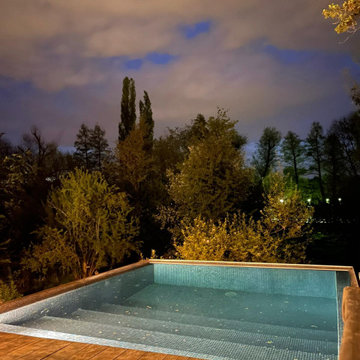
Стильный дизайн: маленький прямоугольный бассейн-инфинити на боковом дворе в стиле фьюжн с мощением тротуарной плиткой для на участке и в саду - последний тренд
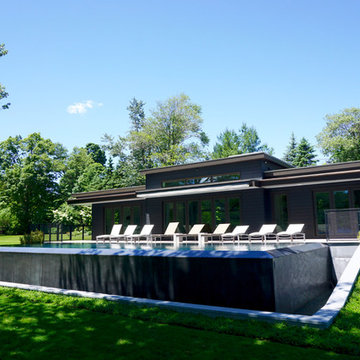
A three-sided vanishing edge swimming pool with a "Black Onyx" Pebble Sheen plaster. The pool is 18' x 50', with steps on both ends along the deck. The pool's deep end (6' deep) is found along the 50' lake side wall, while the shallow end (3.5' deep) is found along the deck side. This pool utilizes Pentair automation, and is a salt water pool. The deck is constructed of Brazilian hardwood, built by others.

At spa edge with swimming pool and surrounding raised Thermory wood deck framing the Oak tree beyond. Lawn retreat below. One can discern the floor level change created by following the natural grade slope of the property: Between the Living Room on left and Gallery / Study on right. Photo by Dan Arnold
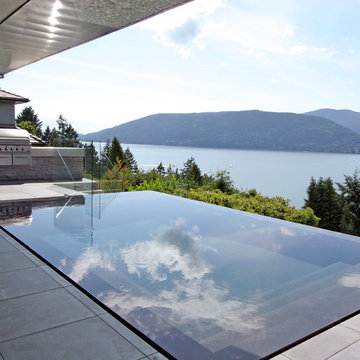
Пример оригинального дизайна: бассейн-инфинити произвольной формы на боковом дворе в стиле модернизм
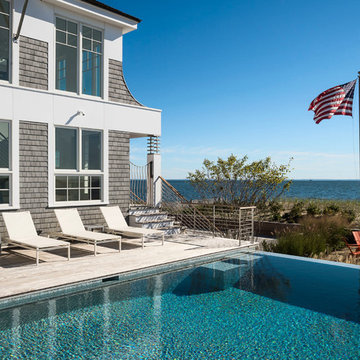
Matthew Williams
На фото: большой прямоугольный бассейн-инфинити на боковом дворе в морском стиле с настилом с
На фото: большой прямоугольный бассейн-инфинити на боковом дворе в морском стиле с настилом с
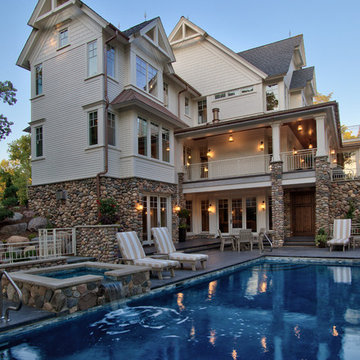
Saari & Forrai
Свежая идея для дизайна: большой прямоугольный бассейн-инфинити на боковом дворе в стиле неоклассика (современная классика) с джакузи и покрытием из декоративного бетона - отличное фото интерьера
Свежая идея для дизайна: большой прямоугольный бассейн-инфинити на боковом дворе в стиле неоклассика (современная классика) с джакузи и покрытием из декоративного бетона - отличное фото интерьера
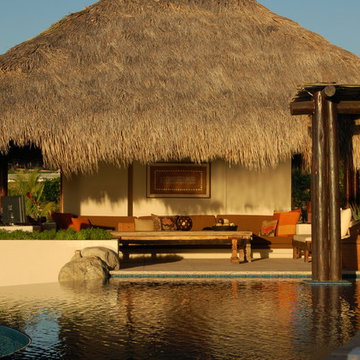
The Grand Palapa serves as the main hub of daily activities in this Mexican vacation home. The ideal spot for relaxing, cooling off, socializing, reading or snacking.
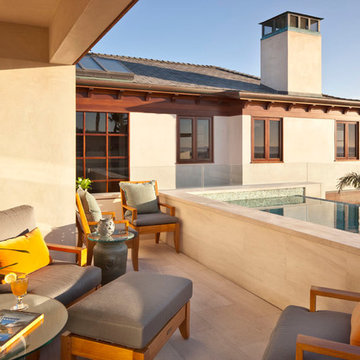
Grey Crawford Photography
На фото: прямоугольный бассейн-инфинити на боковом дворе в современном стиле с джакузи и покрытием из плитки с
На фото: прямоугольный бассейн-инфинити на боковом дворе в современном стиле с джакузи и покрытием из плитки с
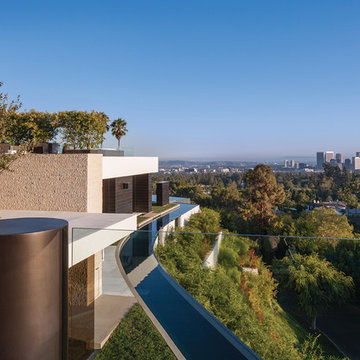
Laurel Way Beverly Hills modern home wraparound moat pool
Стильный дизайн: огромный бассейн произвольной формы на боковом дворе в стиле модернизм с покрытием из плитки - последний тренд
Стильный дизайн: огромный бассейн произвольной формы на боковом дворе в стиле модернизм с покрытием из плитки - последний тренд
Фото: бассейн-инфинити на боковом дворе
1