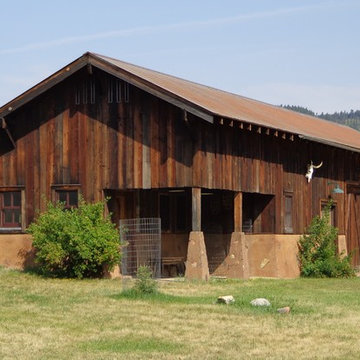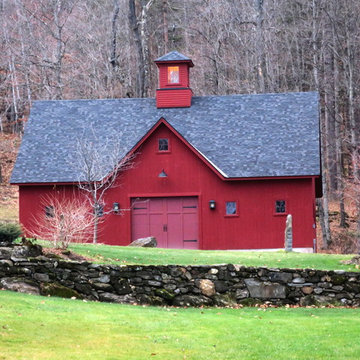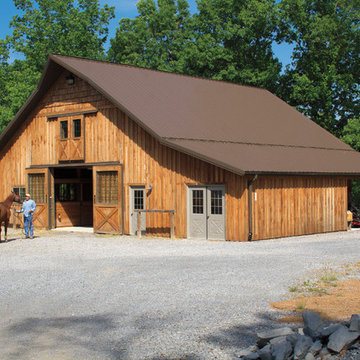1 546 Фото: амбары на даче с с перголой
Сортировать:
Бюджет
Сортировать:Популярное за сегодня
101 - 120 из 1 546 фото
1 из 3
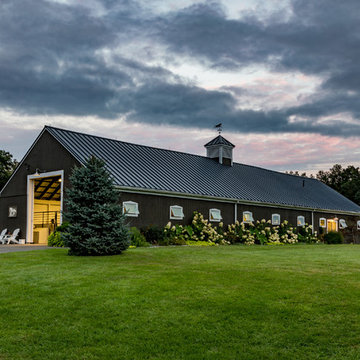
Michael Bowman Photography
Свежая идея для дизайна: отдельно стоящий амбар в стиле кантри - отличное фото интерьера
Свежая идея для дизайна: отдельно стоящий амбар в стиле кантри - отличное фото интерьера
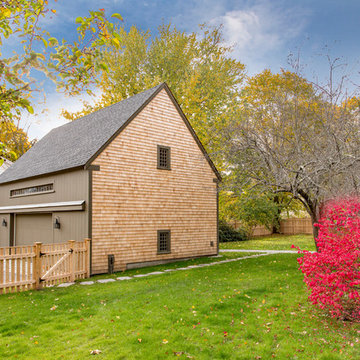
The clients came to Mat Cummings with the desire to construct a garage and storage space on their property, which would nicely complement their first-period home. The winning solution was to design a quaint New England barn, with vertical boards and cedar shingles, a single large door in front with transom above, and wood Jeld-Wen windows on the back and sides of the structure. The result is a charming space that meets their storage needs and nicely fits on the corner lot property.
photo by Eric Roth
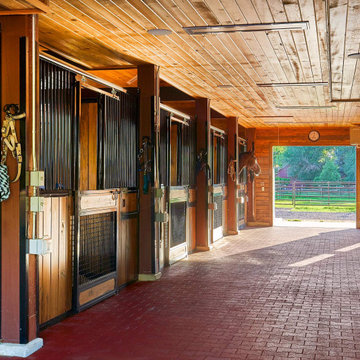
Horse barn with wood interior.
Источник вдохновения для домашнего уюта: большой отдельно стоящий амбар в классическом стиле
Источник вдохновения для домашнего уюта: большой отдельно стоящий амбар в классическом стиле
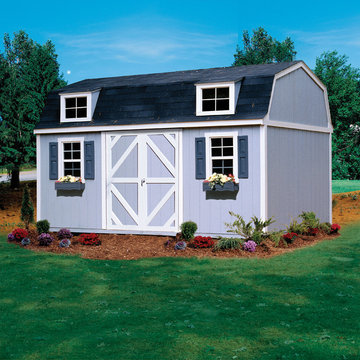
This 10x16 storage shed is a great storage solution to own if you need more shelving and overhead storage space. This gambrel-style shed is 10 ft. wide with 6 ft. sidewalls and a 10 ft. high peak. The stand-tall storage space is great for adding a loft to store seasonal items or additional tools and equipment that aren't used on a daily basis. Why not consider converting this shed as a workshop, office or art studio?
Our professional installation team can install this barn shed in your backyard for you. Shingles are included!
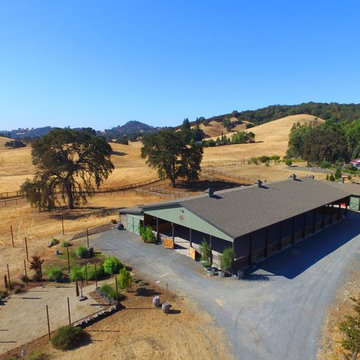
This covered riding arena in Shingle Springs, California houses a full horse arena, horse stalls and living quarters. The arena measures 60’ x 120’ (18 m x 36 m) and uses fully engineered clear-span steel trusses too support the roof. The ‘club’ addition measures 24’ x 120’ (7.3 m x 36 m) and provides viewing areas, horse stalls, wash bay(s) and additional storage. The owners of this structure also worked with their builder to incorporate living space into the building; a full kitchen, bathroom, bedroom and common living area are located within the club portion.
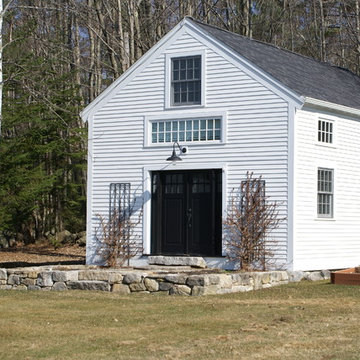
This small barn, directly outside main house kitchen window, had a partially collapsed roof, sagging and leaning to the point of not being usable. Re-work of stone foundation, foamed roof and complete re-frame and design using original post and beam frame. Interior results speak for itself!
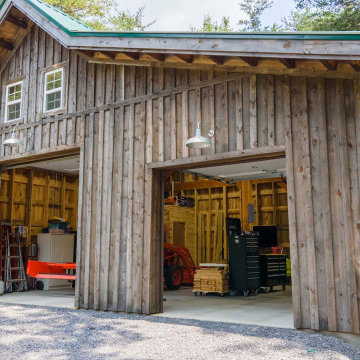
Post and beam gable workshop barn with two garage doors and open lean-to
Идея дизайна: отдельно стоящий амбар среднего размера в стиле рустика
Идея дизайна: отдельно стоящий амбар среднего размера в стиле рустика
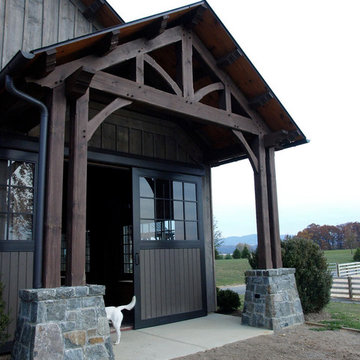
Holly Matt @ PDG
Свежая идея для дизайна: амбар в классическом стиле - отличное фото интерьера
Свежая идея для дизайна: амбар в классическом стиле - отличное фото интерьера
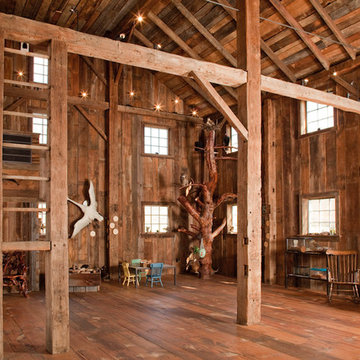
It's time to reclaim that Man Cave! Whether you use it to watch football, show off your hunting trophies or simply for some peace and quiet, we can help you create the perfect rustic retreat.
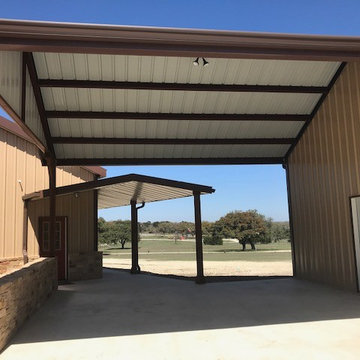
На фото: отдельно стоящий амбар среднего размера в стиле рустика
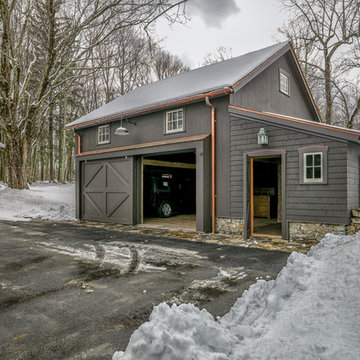
A couple of the 2" thick reclaimed White Oak floor boards were purposefully left loose so that as you drive into this barn, you'll hear (and feel) a thump or two.
© Carolina Timberworks.
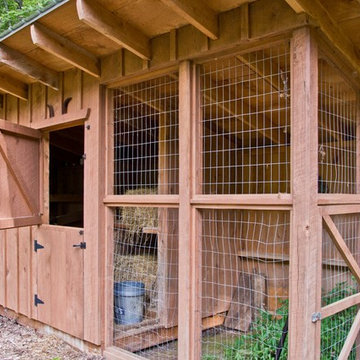
Пример оригинального дизайна: отдельно стоящий амбар среднего размера в стиле рустика
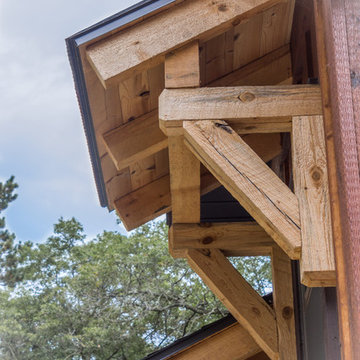
timDan J. Heid
Источник вдохновения для домашнего уюта: отдельно стоящий амбар в стиле рустика
Источник вдохновения для домашнего уюта: отдельно стоящий амбар в стиле рустика
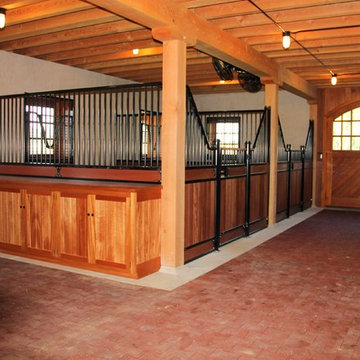
custom horse stalls set in timber frame bank barn
rubber pavers in cross aisle
custom cabinets and carriage doors
Стильный дизайн: огромный отдельно стоящий амбар в классическом стиле - последний тренд
Стильный дизайн: огромный отдельно стоящий амбар в классическом стиле - последний тренд
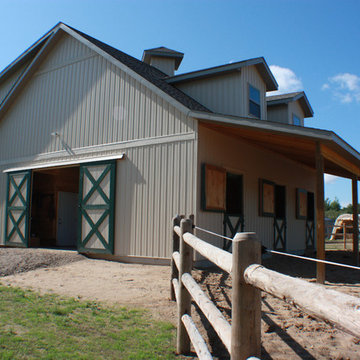
This custom built, 36x36' horse stable has these horses living in luxury with therapeutic flooring systems and separate living quarters. The first floor boasts sliding barn doors on either side, a prep area with wash basin and ample room for storage. The second floor is prepped for future build out which will house a small apartment.
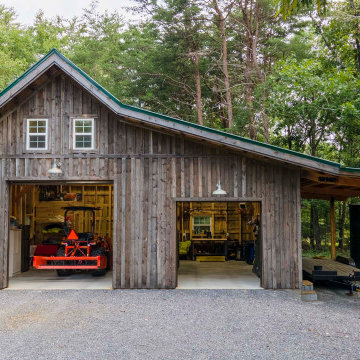
Post and beam gable workshop barn with two garage doors
Идея дизайна: отдельно стоящий амбар среднего размера в стиле рустика
Идея дизайна: отдельно стоящий амбар среднего размера в стиле рустика
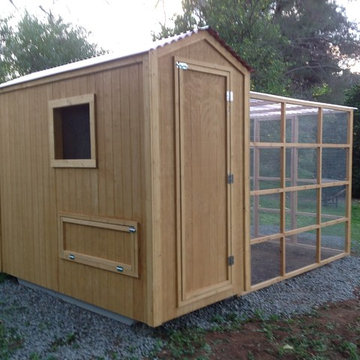
This beautiful modern style coop we built and installed has found its home in beautiful rural Alpine, CA!
This unique unit includes a large 8' x 8' x 6' chicken run attached a half shed / half chicken coop combination!
Shed/Coop ("Shoop") measures 8' x 4' x 7'6" and is divided down the center to allow for chickens on one side and storage on the other.
It is built on skids to deter moisture and digging from underside. Coop has a larger nesting box that open from the outside, a full size barn style door for access to both sides, small coop to run ramp door, thermal composite corrugated roofing with opposing ridgecap and more! Chicken run area has clear UV corrugated roofing.
This country style fits in nicely to the darling property it now calls home.
Built with true construction grade materials, wood milled and planed on site for uniformity, heavily weatherproofed, 1/2" opening german aviary wire for full predator protection
1 546 Фото: амбары на даче с с перголой
6


