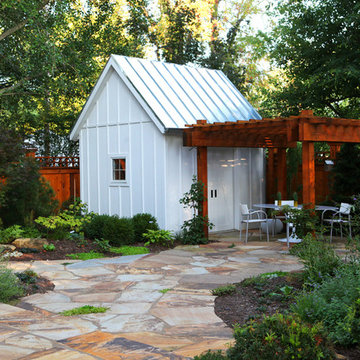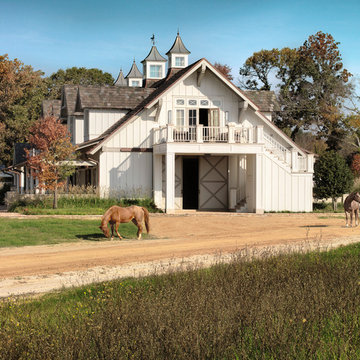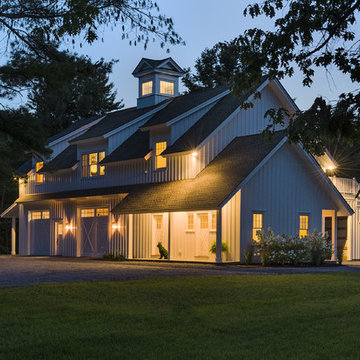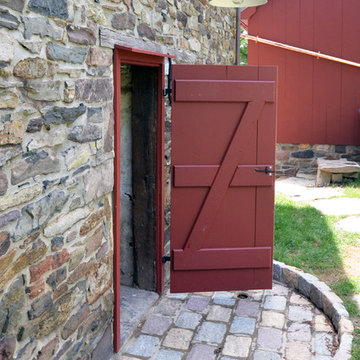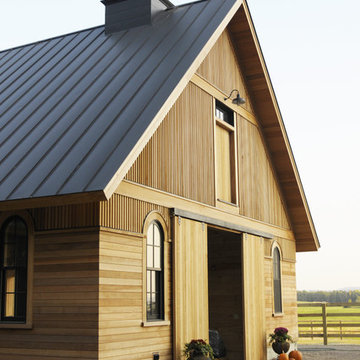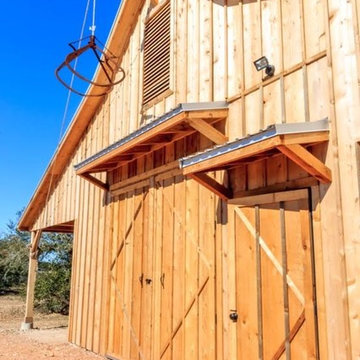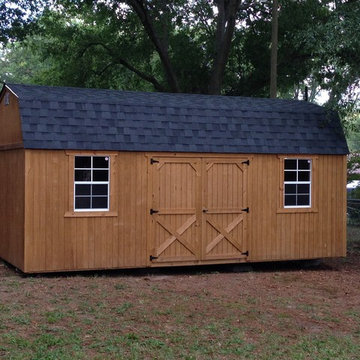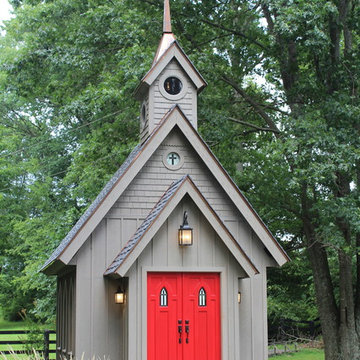Фото: амбар в стиле кантри
Сортировать:
Бюджет
Сортировать:Популярное за сегодня
121 - 140 из 673 фото
1 из 3
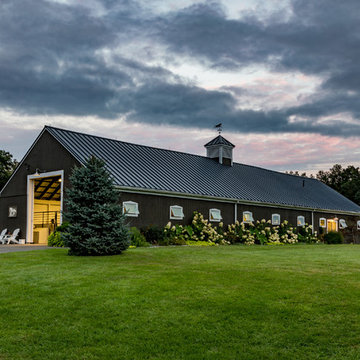
Michael Bowman Photography
Свежая идея для дизайна: отдельно стоящий амбар в стиле кантри - отличное фото интерьера
Свежая идея для дизайна: отдельно стоящий амбар в стиле кантри - отличное фото интерьера
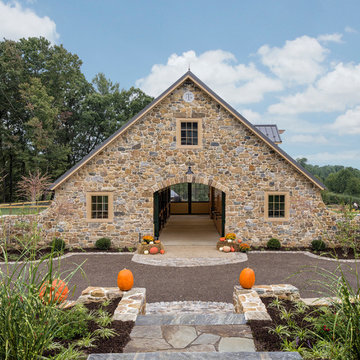
Пример оригинального дизайна: отдельно стоящий амбар в стиле кантри
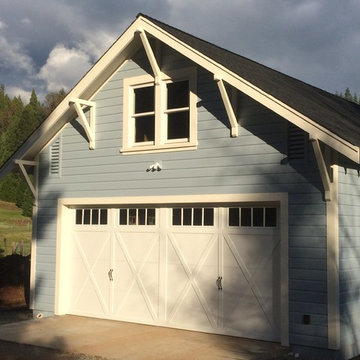
Our company added this "CarBarn" to this charming 1930's farmhouse in Nevada City. Prior to construction we erected a story-pole to discuss the very important matter of proportion relative to the home with the Architect, owners, and neighbors. The attic is a storage area with a pull-down ladder. The existing porch was extended to the structure as a breezeway. The rear of this building has a more traditional sliding barn door that we built in our shop (sorry no photo yet).
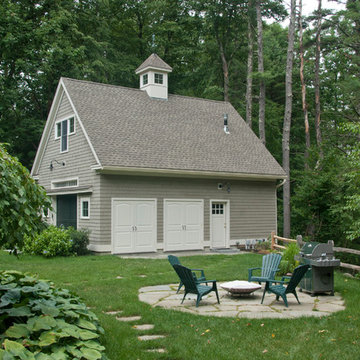
Пример оригинального дизайна: большой отдельно стоящий амбар в стиле кантри
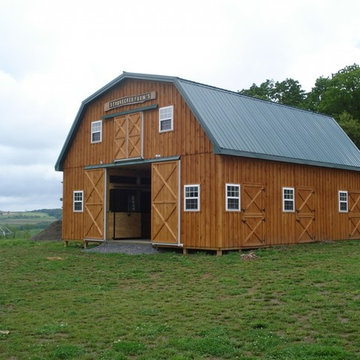
32' x 34' Gambrel style Horse Barn shown with 10' Walls, Board ‘N’ Batten Siding, 10' x 10' & 5' x 7' Sliding Doors, Dutch Doors and Metal Roof.
Идея дизайна: большой отдельно стоящий амбар в стиле кантри
Идея дизайна: большой отдельно стоящий амбар в стиле кантри
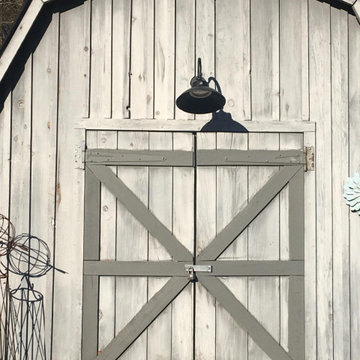
Стильный дизайн: маленький отдельно стоящий амбар в стиле кантри для на участке и в саду - последний тренд
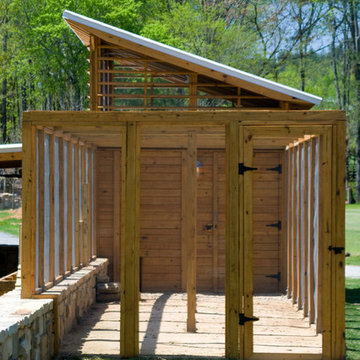
Свежая идея для дизайна: отдельно стоящий амбар среднего размера в стиле кантри - отличное фото интерьера
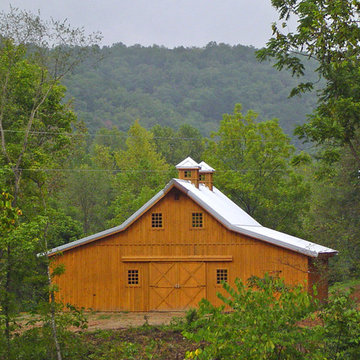
Sand Creek Post & Beam Traditional Wood Barns and Barn Homes
Learn more & request a free catalog: www.sandcreekpostandbeam.com
Идея дизайна: амбар в стиле кантри
Идея дизайна: амбар в стиле кантри
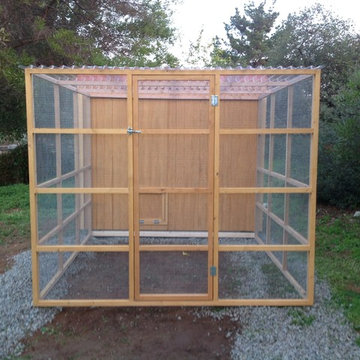
This beautiful modern style coop we built and installed has found its home in beautiful rural Alpine, CA!
This unique unit includes a large 8' x 8' x 6' chicken run attached a half shed / half chicken coop combination!
Shed/Coop ("Shoop") measures 8' x 4' x 7'6" and is divided down the center to allow for chickens on one side and storage on the other.
It is built on skids to deter moisture and digging from underside. Coop has a larger nesting box that open from the outside, a full size barn style door for access to both sides, small coop to run ramp door, thermal composite corrugated roofing with opposing ridgecap and more! Chicken run area has clear UV corrugated roofing.
This country style fits in nicely to the darling property it now calls home.
Built with true construction grade materials, wood milled and planed on site for uniformity, heavily weatherproofed, 1/2" opening german aviary wire for full predator protection
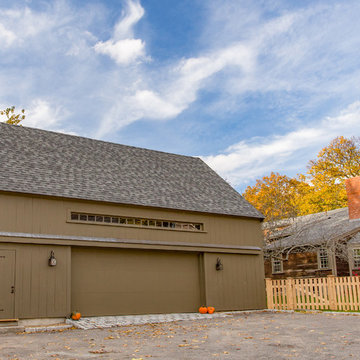
The clients came to Mat Cummings with the desire to construct a garage and storage space on their property, which would nicely complement their first-period home. The winning solution was to design a quaint New England barn, with vertical boards and cedar shingles, a single large door in front with transom above, and wood Jeld-Wen windows on the back and sides of the structure. The result is a charming space that meets their storage needs and nicely fits on the corner lot property.
photo by Eric Roth
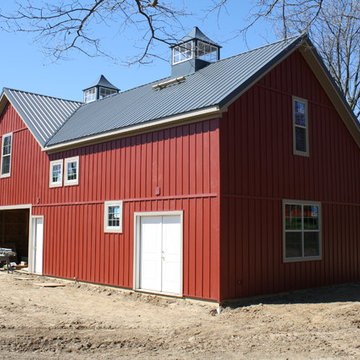
When the 1920’s timber framed gambrel roof barn burnt down the owners hired Ekocite Architecture for the replacement barn. The new barn is red with a gable roof and pole barn construction.
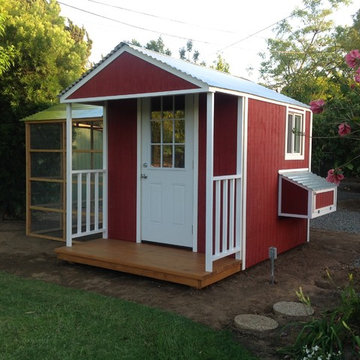
Our Barnyard Bonanza was created to mimic a Barn Style Cottage featuring an indoor coop and storage shed area with a predator proof run in Fullerton, CA (Orange County).
Coop measures 11' L X 7' D X 7.5' H @ peak, run measures 8' W X 8' D X 6.5' T.
Features an elevated floor, quaint front porch, 9 light front door, barn style rear door, 24x24 windows on each side, inside divider for coop/storage area, automatic coop door and more!
materials include predator proof wire on run, T1-11 siding with solid red weatherproofing stain and white trim, galvanized corrugated roofing with opposing ridge cap.
Фото: амбар в стиле кантри
7
