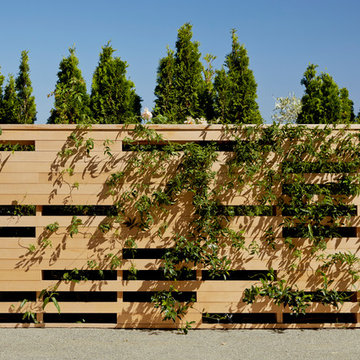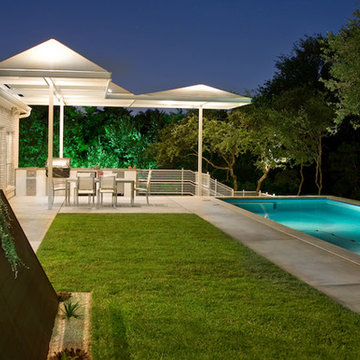Фитостены с перегородкой для приватности – фото ландшафтного дизайна
Сортировать:
Бюджет
Сортировать:Популярное за сегодня
81 - 100 из 4 901 фото
1 из 3
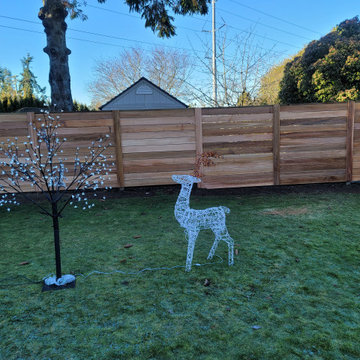
Стильный дизайн: большой солнечный участок и сад на заднем дворе в стиле рустика с хорошей освещенностью, с деревянным забором и перегородкой для приватности - последний тренд
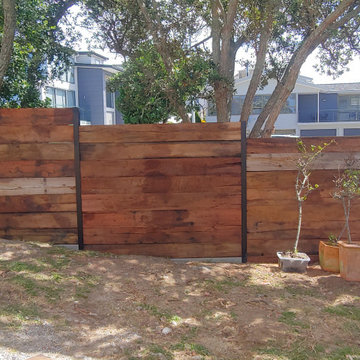
Unused on the Australian rail network Boulevard Homes utilised these New AU hardwood sleepers horizontally for an extremely long last fence line that will develop character and charm as the years go by.
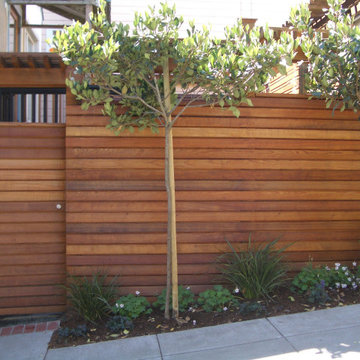
The design for the new custom stepped redwood fence and gate incorporated a narrow trellis top for Akebia vines. The horizontal slats are expressed with a modern reveal but there are no gaps, for privacy. The topiary trees are Majestic Beauty Hawthorns, which will quickly bulk up in height and spread and create even more privacy from neighboring houses. The narrow sidewalk planter has Liriope, Biokovo Geraniums and Ajuga
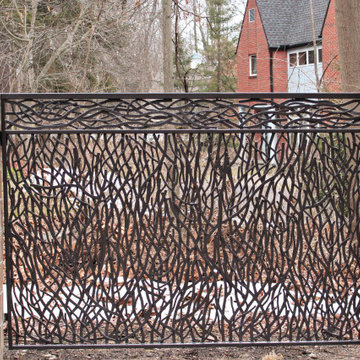
Custom wrought iron fencing, wavy contemporary metal panels, steel privacy screen for neighbors, decorative metal fencing design.
To read more about this project, click here or start at the Great Lakes Metal Fabrication metal railing page
To read more about this project, click here or start at the Great Lakes Metal Fabrication metal railing page
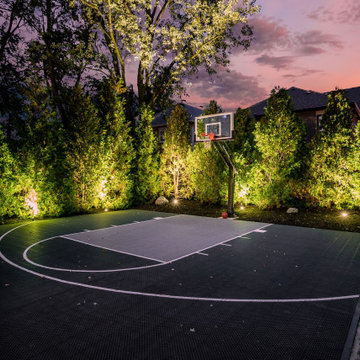
Custom built by DCAM HOMES, one of Oakville’s most reputable builders. With style and function in mind, this bright and airy open-concept BUNGALOFT is a rare one-of-a-kind home. The stunning modern design provides high ceilings, custom mill work and impeccable craftsmanship throughout. Designed for entertaining, the home boosts a grand foyer, formal living & dining rooms, a spacious gourmet kitchen with beautiful custom floor to ceiling cabinetry, an oversized island with gorgeous countertops, full pantry and customized wine wall. The impressive great room features a stunning grand ceiling, a floor to ceiling gas fireplace that has an 80-inch TV. Walk through the large sliding door system leading to the private rear covered deck with built in hot tub, covered BBQ and separate eating and lounging areas, then down to the aggregate patio to enjoy some nature around the gas fire table and play a private game on your sports court which can be transformed between basketball, volleyball or badminton. The main floor includes a master bedroom retreat with walk in closet, ensuite, access to laundry, and separate entry to the double garage with hydraulic car lift. The sun filled second level vaulted loft area featuring custom mill work and a tiger wood feature wall imported from Italy adds some extra private relaxing space.
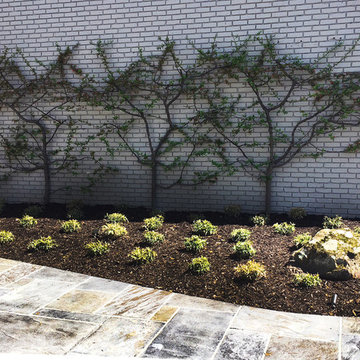
Пример оригинального дизайна: маленький весенний участок и сад на боковом дворе в классическом стиле с полуденной тенью и покрытием из каменной брусчатки для на участке и в саду
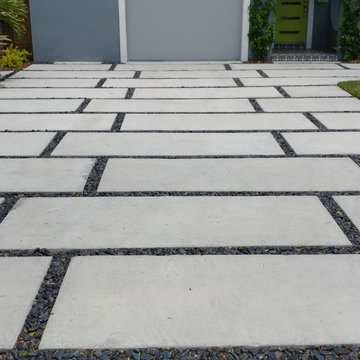
Landscape Fusion
Modern style home with custom concrete and Mexican beach pebble driveway, crisscross cable trellis, modern tropical landscape and horizontal cypress fence
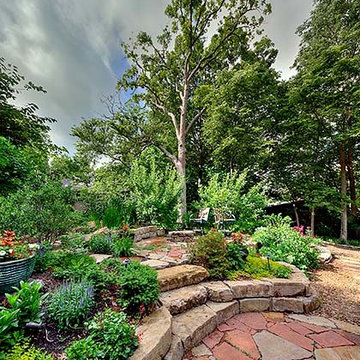
Stone steps, flagstone and mulch paths and landings provide invitation and access to explore and experience various garden vignettes and experience the hillside from different views and vantage points. Outdoor patios, decks and porch offer outdoor entertainment settings to grill and dine.
Photographer: James Maidhof
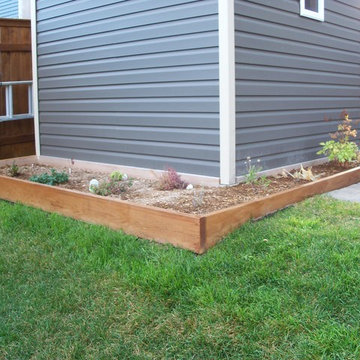
Raised Cedar Perennial Herb Beds were constructed on either side of an existing storage shed (close to the kitchen) to reduce bed maintenance (annual lawn edging) and add interest and functionality to a backyard which originally had only a lawn and fence. Note that two young pear trees were also planted along the opposite fence for the same reasons.
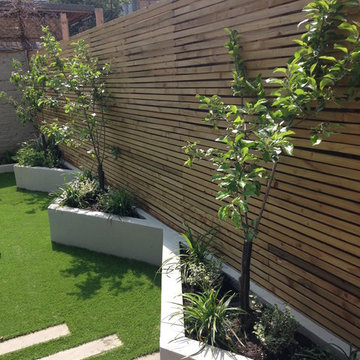
The smaller trees are in. Crab apples grafted on dwarf stock mean they will stay to an appropriate size for this garden whilst giving all their oompf with blossom, autumnal leaves and apples lasting well into winter.
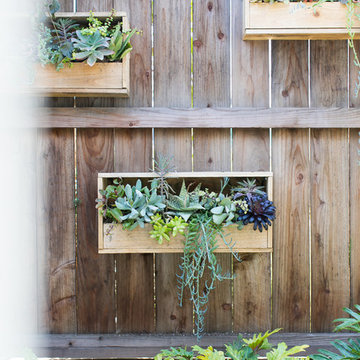
A 1940's bungalow was renovated and transformed for a small family. This is a small space - 800 sqft (2 bed, 2 bath) full of charm and character. Custom and vintage furnishings, art, and accessories give the space character and a layered and lived-in vibe. This is a small space so there are several clever storage solutions throughout. Vinyl wood flooring layered with wool and natural fiber rugs. Wall sconces and industrial pendants add to the farmhouse aesthetic. A simple and modern space for a fairly minimalist family. Located in Costa Mesa, California. Photos: Ryan Garvin
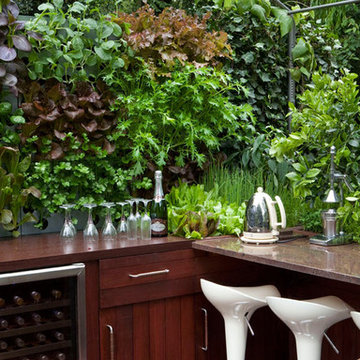
Aralia Gardens Limited.
www.aralia.org.uk
Источник вдохновения для домашнего уюта: маленький участок и сад на крыше в современном стиле с настилом для на участке и в саду
Источник вдохновения для домашнего уюта: маленький участок и сад на крыше в современном стиле с настилом для на участке и в саду
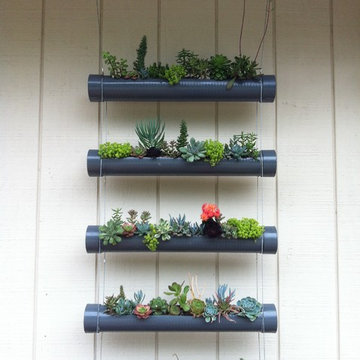
Designed by: Alyssa Finley-Moore
На фото: маленький солнечный, осенний участок и сад на заднем дворе в современном стиле с хорошей освещенностью и мощением тротуарной плиткой для на участке и в саду с
На фото: маленький солнечный, осенний участок и сад на заднем дворе в современном стиле с хорошей освещенностью и мощением тротуарной плиткой для на участке и в саду с
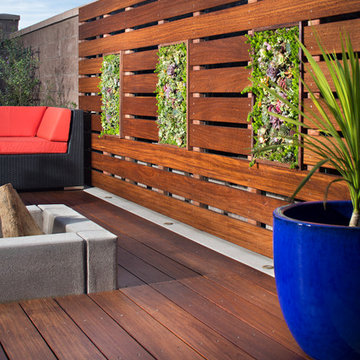
Mangaris wooden deck with Concrete finish with Top cast light etch. Water feature surrounded by succulents and low voltage lights. Concrete fire pit and vertical succulents wall. Photography by Zack Benson
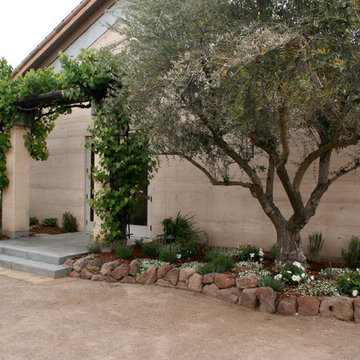
Elise and Dan Glasner
На фото: фитостена на заднем дворе в средиземноморском стиле
На фото: фитостена на заднем дворе в средиземноморском стиле
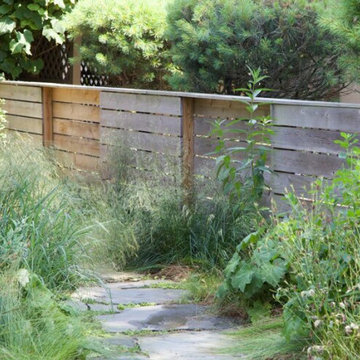
Our team transformed this once neglected lakefront cottage into a one-of-a-kind sanctuary to be used as a year-round residence. These creative homeowners were craving an outdoor living space that felt naturalistic while still offering the comforts of an upscale retreat. In response, we designed and curated a fully integrated living space including expansive cedar decking with built-in hot tub that appears suspended over the steep meadow-inspired pollinator garden below. Bluestone steps create a sturdy, non-slip walk down and native grasses and drought tolerant perennials offer screening and a natural buffer to activity on the water; delivering color and textural interest for this unique outdoor retreat all year long.
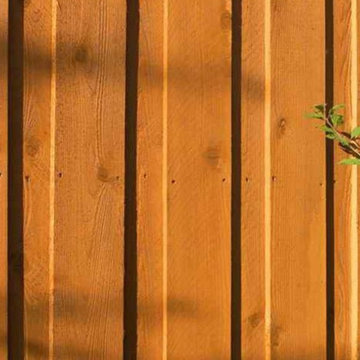
Stained Wood Privacy Fencing in backyard
Пример оригинального дизайна: участок и сад на заднем дворе в стиле рустика с перегородкой для приватности и с деревянным забором
Пример оригинального дизайна: участок и сад на заднем дворе в стиле рустика с перегородкой для приватности и с деревянным забором
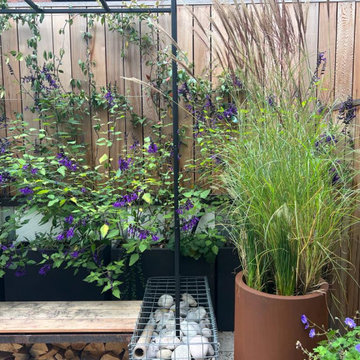
This blank canvas space in a new build in London's Olympic park had a bespoke transformation without digging down into soil. The entire design sits on a suspended patio above a carpark and includes bespoke features like a pergola, seating, bug hotel, irrigated planters and green climbers. The garden is a haven for a young family who love to bring their natural finds back home after walks.
Фитостены с перегородкой для приватности – фото ландшафтного дизайна
5
