Фитостены с перегородкой для приватности – фото ландшафтного дизайна
Сортировать:
Бюджет
Сортировать:Популярное за сегодня
1 - 20 из 4 895 фото
1 из 3

This garden path was created next to the new master bedroom addition we designed as part of the Orr Residence renovation. The curving limestone paver path is defined by the plantings. RDM and the client selected plantings that are very happy in the shade as this part of the yard gets very little direct sunlight. Check out the rest of the Orr Residence photos as this project was all about outdoor living!
This photo was one of the most popular "Design" images on Houzz in 2012 - http://www.houzz.com/ideabooks/1435436/thumbs/pt=fdc1686efe3dfb19657036963f01ae47/Houzz--Best-of-Remodeling-2012---Landscapes - and added to over 11,000 Ideabooks
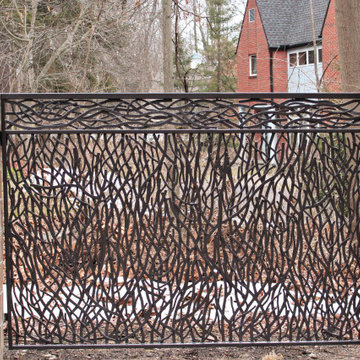
Custom wrought iron fencing, wavy contemporary metal panels, steel privacy screen for neighbors, decorative metal fencing design.
To read more about this project, click here or start at the Great Lakes Metal Fabrication metal railing page
To read more about this project, click here or start at the Great Lakes Metal Fabrication metal railing page
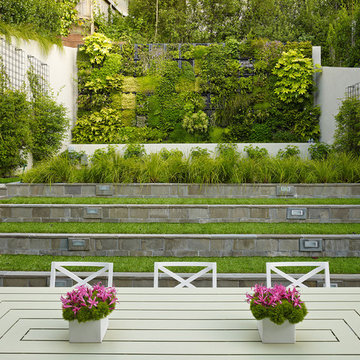
Complete renovation of historic Cow Hollow home. Existing front facade remained for historical purposes. Scope included framing the entire 3 story structure, constructing large concrete retaining walls, and installing a storefront folding door system at family room that opens onto rear stone patio. Rear yard features terraced concrete planters and living wall.
Photos: Bruce DaMonte
Interior Design: Martha Angus
Architect: David Gast
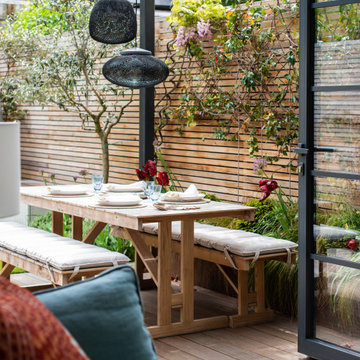
The open plan area at the rear of the property is undoubtedly the heart of the home. Here, an extension by Charlotte Heather Interiors has resulted in a very long room that encompasses the kitchen, dining and sitting areas. Natural light was a prerequisite for the clients so Charlotte cleverly incorporated roof lights along the space to maximise the light and diffuse it beautifully throughout the day. ‘Early in the morning, the light comes down into the kitchen area where the clients enjoy a coffee, then towards the afternoon the light extends towards the sitting area where they like to read,’ reveals Charlotte. Vast rear bi-folding doors contribute to the space being bathed in light and allow for impressive inside outside use.
Entertaining is key to the kitchen and dining area. Warm whites and putty shades envelop the kitchen, which is punctuated by the deep blue of the decorative extractor fan and also the island designed specifically for guests to sit while the client cooks. Brass details sing out and link to the brassware in the master bathroom.
Reinforcing the presence of exquisite craftsmanship, a Carl Hansen dining table and chairs in rich walnut injects warmth into the space. A bespoke Tollgard leaf artwork was specially commissioned for the space and brings together the dominant colours in the house.
The relaxed sitting area is a perfect example of a space specifically designed to reflect the clients’ needs. The clients are avid readers and bespoke cabinetry houses their vast collection of books. The sofa in the clients’ favourite shade of teal and a dainty white boucle chair are perfect for curling up and reading, while also escalating the softness and femininity in the space.
Beyond the bifold doors, the pergola extends the living space further and is designed to provide natural shading and privacy. The space is designed for stylish alfresco entertaining with its chic Carl Hansen furniture. Luxury sheepskins and an outdoor fireplace help combat inclement temperatures. The perfect finishing touch is the wisteria and jasmine that were specially selected to drape over the pergola because they remind the clients of home and also because they echo beautiful blossom.
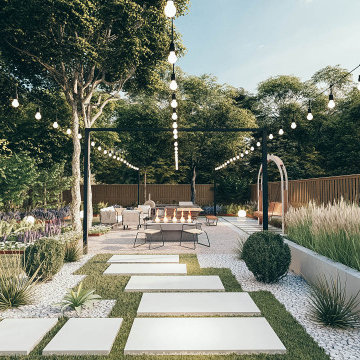
The backyard is proposed with a vintage feeling. Space is combining pathways, patio, fireplace, outdoor kitchen, swing, and colorful and different plant turfs. The backyard was converted into an ideal environment to hear the bird noises and rustling sounds of nature.
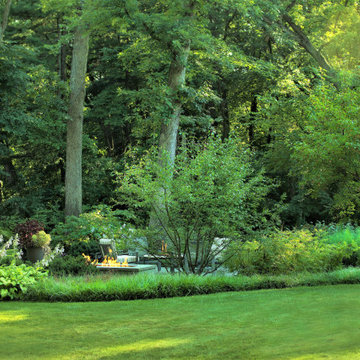
A low-profile planting combination of Hosta, Liriope, Coral Bells are among the featured plants expertly integrated into the back yard environment. With the conservancy as a background, the bluestone patio is thoughtfully located for convenience and intimacy. Landscape design by Bob Hursthouse and Josh Griffin.

Balinese style water garden including a pond less waterfall and 18’ stream, crossed by a custom made wooden bridge and stone mosaic pathway. 12’ x 16’ Pergola custom built to enjoy the sound of the running water.
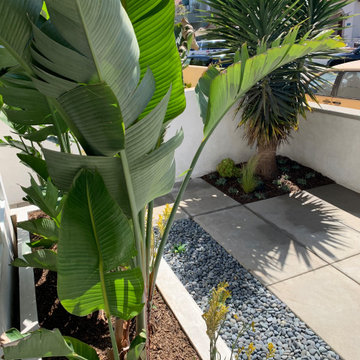
A fresh landscape and patio update to compliment this beautiful modern house.
Источник вдохновения для домашнего уюта: маленький солнечный участок и сад на переднем дворе в стиле модернизм с перегородкой для приватности, хорошей освещенностью, покрытием из гальки и с деревянным забором для на участке и в саду
Источник вдохновения для домашнего уюта: маленький солнечный участок и сад на переднем дворе в стиле модернизм с перегородкой для приватности, хорошей освещенностью, покрытием из гальки и с деревянным забором для на участке и в саду

The Valero Family wanted a new area where they could have foliage growing and covering an area that faced the neighbors for more privacy and also to enhance the look of their backyard. Privacy fence, new landscaping , palm trees and beach pebbles were installed in this area,
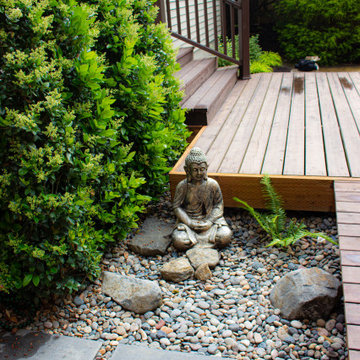
This compact, urban backyard was in desperate need of privacy. We created a series of outdoor rooms, privacy screens, and lush plantings all with an Asian-inspired design sense. Elements include a covered outdoor lounge room, sun decks, rock gardens, shade garden, evergreen plant screens, and raised boardwalk to connect the various outdoor spaces. The finished space feels like a true backyard oasis.
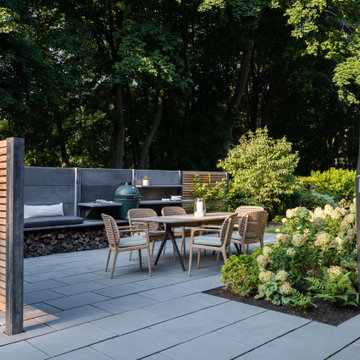
We designed this lovely, private dining area with custom wood-slat screens and a concrete kitchen complete with seating, grilling, counters and wood storage.
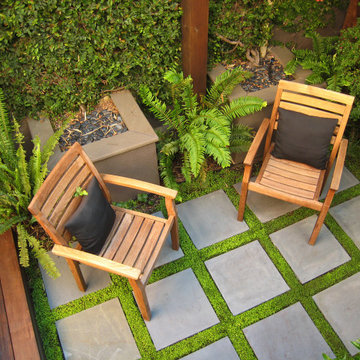
This small patio a few steps down from the ipe deck is framed by new raised planters which preserved existing mature ficus vines on the existing stucco wall at the property line. Baby's tears between the stones soften and green up the space.
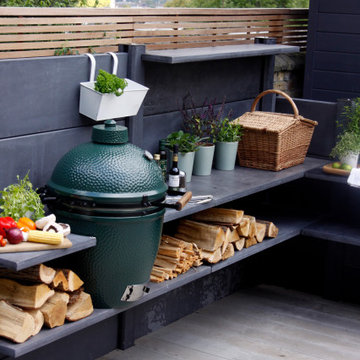
Outdoor kitchen, vertical living art panels and sunken garden. This small rear garden won a prestigious national award from the British Association of Landscape Industries (BALI). We have used sustainable Larch cladding on the retaining walls, a combination of granite plank paving and decking, softened with a mixed palette of shrubs, grasses and perenials to create a multi-purpose family garden used for cooking, entertaining and play.

The backyard is small and uninviting until we transformed it into a comfortable and functional area for entertaining
Свежая идея для дизайна: маленький солнечный участок и сад на заднем дворе в современном стиле с перегородкой для приватности и хорошей освещенностью для на участке и в саду - отличное фото интерьера
Свежая идея для дизайна: маленький солнечный участок и сад на заднем дворе в современном стиле с перегородкой для приватности и хорошей освещенностью для на участке и в саду - отличное фото интерьера
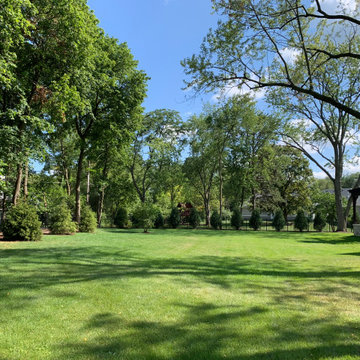
Стильный дизайн: солнечный, летний участок и сад среднего размера на заднем дворе в современном стиле с перегородкой для приватности, хорошей освещенностью и мульчированием - последний тренд
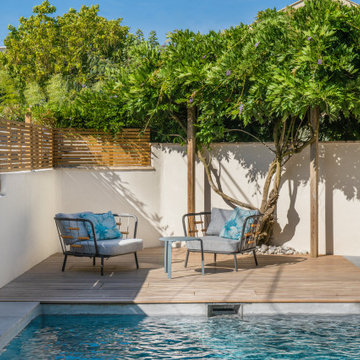
Création d'une terrasse en bout de piscine avec une superbe glycine et une clôture bois afin de préserver l'intimité de la famille.
Свежая идея для дизайна: маленький летний участок и сад на боковом дворе в стиле модернизм с перегородкой для приватности, полуденной тенью и настилом для на участке и в саду - отличное фото интерьера
Свежая идея для дизайна: маленький летний участок и сад на боковом дворе в стиле модернизм с перегородкой для приватности, полуденной тенью и настилом для на участке и в саду - отличное фото интерьера
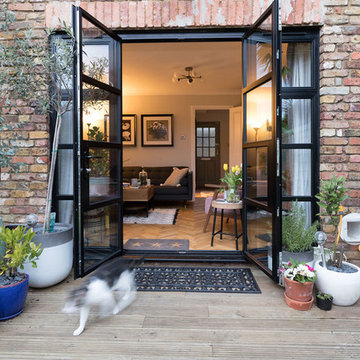
The new Patio doors are moderns and smart, and beautifully connect the patio and living space. Many potted plants clustered add a layer of personality to the deck, and continue the flow of greenery into the living space.
Photo by Helen Rayner
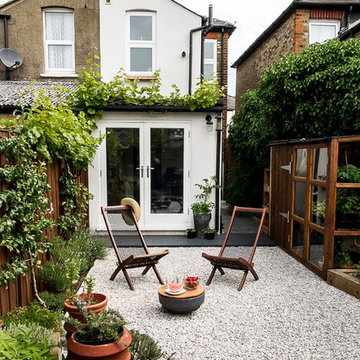
Gilda Cevasco
Свежая идея для дизайна: маленький солнечный, весенний участок и сад на заднем дворе в стиле неоклассика (современная классика) с хорошей освещенностью и покрытием из гравия для на участке и в саду - отличное фото интерьера
Свежая идея для дизайна: маленький солнечный, весенний участок и сад на заднем дворе в стиле неоклассика (современная классика) с хорошей освещенностью и покрытием из гравия для на участке и в саду - отличное фото интерьера
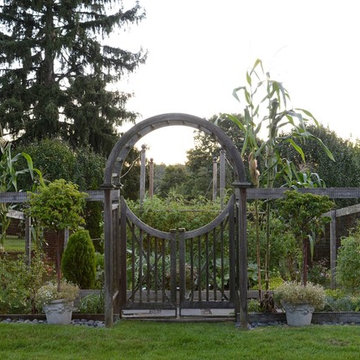
Photography by Stacy Bass
Пример оригинального дизайна: большой осенний регулярный сад на заднем дворе в классическом стиле с перегородкой для приватности, полуденной тенью и мощением тротуарной плиткой
Пример оригинального дизайна: большой осенний регулярный сад на заднем дворе в классическом стиле с перегородкой для приватности, полуденной тенью и мощением тротуарной плиткой
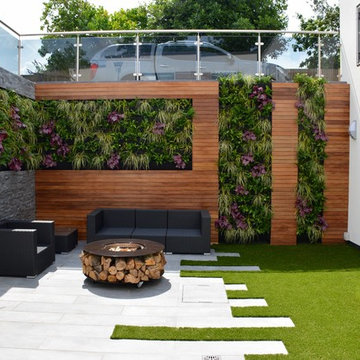
Идея дизайна: солнечная фитостена среднего размера на внутреннем дворе в современном стиле с хорошей освещенностью
Фитостены с перегородкой для приватности – фото ландшафтного дизайна
1