Фиолетовый санузел среднего размера – фото дизайна интерьера
Сортировать:
Бюджет
Сортировать:Популярное за сегодня
41 - 60 из 439 фото
1 из 3

No strangers to remodeling, the new owners of this St. Paul tudor knew they could update this decrepit 1920 duplex into a single-family forever home.
A list of desired amenities was a catalyst for turning a bedroom into a large mudroom, an open kitchen space where their large family can gather, an additional exterior door for direct access to a patio, two home offices, an additional laundry room central to bedrooms, and a large master bathroom. To best understand the complexity of the floor plan changes, see the construction documents.
As for the aesthetic, this was inspired by a deep appreciation for the durability, colors, textures and simplicity of Norwegian design. The home’s light paint colors set a positive tone. An abundance of tile creates character. New lighting reflecting the home’s original design is mixed with simplistic modern lighting. To pay homage to the original character several light fixtures were reused, wallpaper was repurposed at a ceiling, the chimney was exposed, and a new coffered ceiling was created.
Overall, this eclectic design style was carefully thought out to create a cohesive design throughout the home.
Come see this project in person, September 29 – 30th on the 2018 Castle Home Tour.
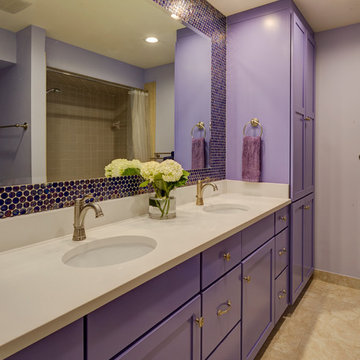
Mike Kaskel
Стильный дизайн: детская ванная комната среднего размера в морском стиле с фасадами в стиле шейкер, фиолетовыми фасадами, ванной в нише, угловым душем, раздельным унитазом, бежевой плиткой, плиткой мозаикой, разноцветными стенами, полом из керамогранита, врезной раковиной, столешницей из искусственного кварца, бежевым полом и душем с распашными дверями - последний тренд
Стильный дизайн: детская ванная комната среднего размера в морском стиле с фасадами в стиле шейкер, фиолетовыми фасадами, ванной в нише, угловым душем, раздельным унитазом, бежевой плиткой, плиткой мозаикой, разноцветными стенами, полом из керамогранита, врезной раковиной, столешницей из искусственного кварца, бежевым полом и душем с распашными дверями - последний тренд

Пример оригинального дизайна: главная ванная комната среднего размера в стиле рустика с коричневыми фасадами, отдельно стоящей ванной, открытым душем, раздельным унитазом, бежевой плиткой, керамогранитной плиткой, разноцветными стенами, полом из керамогранита, врезной раковиной, мраморной столешницей и плоскими фасадами
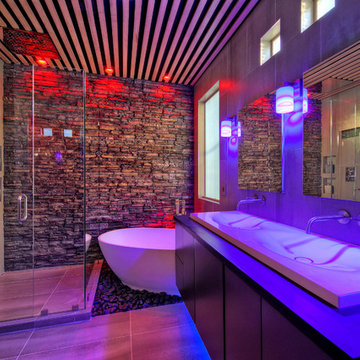
Personally designed. Construction carried out by Rios Construction, LLC in Phoenix, AZ.
Пример оригинального дизайна: главная ванная комната среднего размера в современном стиле с плоскими фасадами, темными деревянными фасадами, отдельно стоящей ванной, угловым душем, серой плиткой, серыми стенами, столешницей из искусственного камня, раковиной с несколькими смесителями и душем с распашными дверями
Пример оригинального дизайна: главная ванная комната среднего размера в современном стиле с плоскими фасадами, темными деревянными фасадами, отдельно стоящей ванной, угловым душем, серой плиткой, серыми стенами, столешницей из искусственного камня, раковиной с несколькими смесителями и душем с распашными дверями

Zbig Jedrus
На фото: главная ванная комната среднего размера в современном стиле с настольной раковиной, плоскими фасадами, белыми фасадами, серой плиткой, белой плиткой, серыми стенами, мраморным полом, столешницей из искусственного камня, угловым душем, каменной плиткой, белым полом, душем с распашными дверями и серой столешницей
На фото: главная ванная комната среднего размера в современном стиле с настольной раковиной, плоскими фасадами, белыми фасадами, серой плиткой, белой плиткой, серыми стенами, мраморным полом, столешницей из искусственного камня, угловым душем, каменной плиткой, белым полом, душем с распашными дверями и серой столешницей
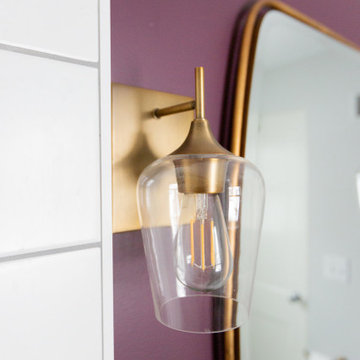
Photography: Marit Williams Photography
На фото: ванная комната среднего размера в стиле неоклассика (современная классика) с ванной в нише, белой плиткой, керамогранитной плиткой, полом из керамогранита, консольной раковиной, белым полом и шторкой для ванной
На фото: ванная комната среднего размера в стиле неоклассика (современная классика) с ванной в нише, белой плиткой, керамогранитной плиткой, полом из керамогранита, консольной раковиной, белым полом и шторкой для ванной

A contemporary penthouse apartment in St John's Wood in a converted church. Right next to the famous Beatles crossing next to the Abbey Road.
Concrete clad bathrooms with a fully lit ceiling made of plexiglass panels. The walls and flooring is made of real concrete panels, which give a very cool effect. While underfloor heating keeps these spaces warm, the panels themselves seem to emanate a cooling feeling. Both the ventilation and lighting is hidden above, and the ceiling also allows us to integrate the overhead shower.
Integrated washing machine within a beautifully detailed walnut joinery.

This Playa Del Rey, CA. design / build project began after our client had a terrible flood ruin her kitchen. In truth, she had been unhappy with her galley kitchen prior to the flood. She felt it was dark and deep with poor air conditioning circulating through it. She enjoys entertaining and hosting dinner parties and felt that this was the perfect opportunity to reimagine her galley kitchen into a space that would reflect her lifestyle. Since this is a condominium, we decided the best way to open up the floorplan was to wrap the counter around the wall into the dining area and make the peninsula the same height as the work surface. The result is an open kitchen with extensive counter space. Keeping it light and bright was important but she also wanted some texture and color too. The stacked stone backsplash has slivers of glass that reflect the light. Her vineyard palette was tied into the backsplash and accented by the painted walls. The floating glass shelves are highlighted with LED lights on a dimmer switch. We were able to space plan to incorporate her wine rack into the peninsula. We reconfigured the HVAC vent so more air circulated into the far end of the kitchen and added a ceiling fan. This project also included replacing the carpet and 12X12 beige tile with some “wood look” porcelain tile throughout the first floor. Since the powder room was receiving new flooring our client decided to add the powder room project which included giving it a deep plum paint job and a new chocolate cherry vanity. The white quartz counter and crystal hardware balance the dark hues in the wall and vanity.
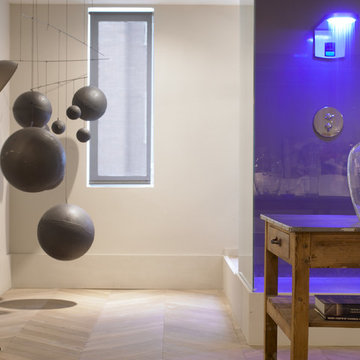
Lo mas espectacular en esta Suite es el rociador HIDROCROM de Ramon Soler®. Se trata de un rociador que ofrece una ducha con audio y con un programa de cromoterapia con cambios de luz que te envuelve en un baño de color y agua muy beneficioso para nuestra salud.

Sharon Risedorph Photography
Свежая идея для дизайна: главная ванная комната среднего размера в стиле неоклассика (современная классика) с раковиной с пьедесталом, стеклянными фасадами, белыми фасадами, мраморной столешницей, накладной ванной, душем без бортиков, раздельным унитазом, белой плиткой, плиткой кабанчик и мраморным полом - отличное фото интерьера
Свежая идея для дизайна: главная ванная комната среднего размера в стиле неоклассика (современная классика) с раковиной с пьедесталом, стеклянными фасадами, белыми фасадами, мраморной столешницей, накладной ванной, душем без бортиков, раздельным унитазом, белой плиткой, плиткой кабанчик и мраморным полом - отличное фото интерьера

This bathroom features a free-standing tub with a sleek, strong shape. Accent pebble flooring surrounding the tub and a candle niche filled wall make for a serene space.
---
Project by Wiles Design Group. Their Cedar Rapids-based design studio serves the entire Midwest, including Iowa City, Dubuque, Davenport, and Waterloo, as well as North Missouri and St. Louis.
For more about Wiles Design Group, see here: https://wilesdesigngroup.com/
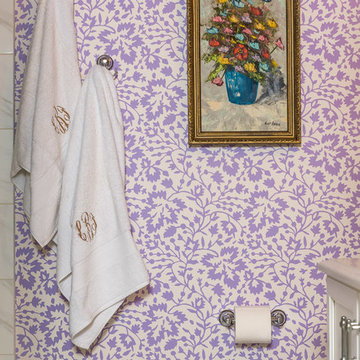
На фото: ванная комната среднего размера в стиле неоклассика (современная классика) с фасадами с утопленной филенкой и белыми фасадами с
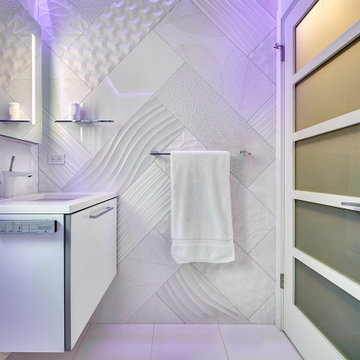
This "all white everything" powder bath is so much more than just white. While at first it may seem simple, it was thoughtfully designed to have a variety of elements that spark interest and catch the users eye. The white porcelain tiles on the wall were chosen in seven different patterns and placed in a herringbone pattern to create a subtle contrast to the crisp clean lines throughout the rest of the bathroom. The accent lighting in the ceiling peaks through the shadow reveal of the soffit to create an edgy feel and reflects nicely on the simple vanity mirror and chrome finish hardware. The light color can be changed to any color of the rainbow depending on the clients mood. This is truly a minimalistic style with an exciting twist.
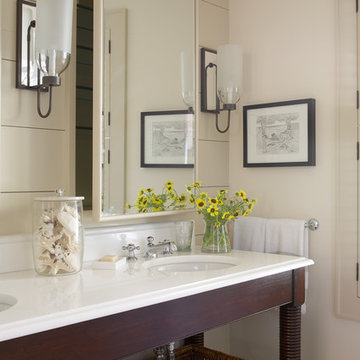
Источник вдохновения для домашнего уюта: главная ванная комната среднего размера в морском стиле с темными деревянными фасадами, бежевыми стенами, полом из мозаичной плитки, консольной раковиной, столешницей из искусственного камня и белым полом
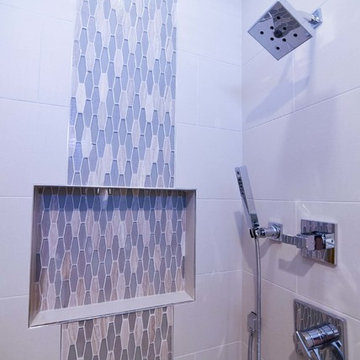
Идея дизайна: ванная комната среднего размера в стиле неоклассика (современная классика) с плоскими фасадами, коричневыми фасадами, душем в нише, раздельным унитазом, бежевой плиткой, керамогранитной плиткой, бежевыми стенами, полом из керамогранита, душевой кабиной, врезной раковиной, столешницей из кварцита, бежевым полом, душем с распашными дверями и белой столешницей

На фото: главная ванная комната среднего размера в стиле фьюжн с настольной раковиной, бежевыми фасадами, столешницей из дерева, ванной на ножках, разноцветной плиткой, плиткой мозаикой, душем над ванной, разноцветными стенами, бетонным полом и фасадами с утопленной филенкой с
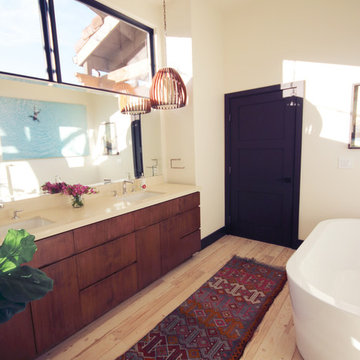
Construction by: SoCal Contractor ( SoCalContractor.com)
Interior Design by: Lori Dennis Inc (LoriDennis.com)
Photography by: Roy Yerushalmi
Стильный дизайн: главная ванная комната среднего размера в стиле рустика с плоскими фасадами, темными деревянными фасадами, отдельно стоящей ванной, угловым душем, унитазом-моноблоком, белой плиткой, плиткой из листового камня, белыми стенами, паркетным полом среднего тона, врезной раковиной, столешницей из известняка, серым полом и душем с распашными дверями - последний тренд
Стильный дизайн: главная ванная комната среднего размера в стиле рустика с плоскими фасадами, темными деревянными фасадами, отдельно стоящей ванной, угловым душем, унитазом-моноблоком, белой плиткой, плиткой из листового камня, белыми стенами, паркетным полом среднего тона, врезной раковиной, столешницей из известняка, серым полом и душем с распашными дверями - последний тренд
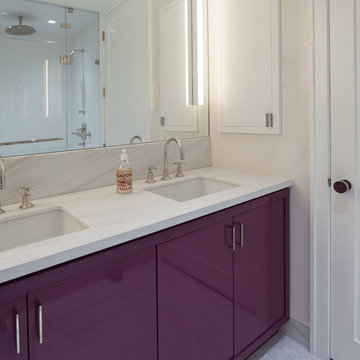
Notable decor elements include: Lightology Alinea sconce
Photos: Francesco Bertocci
На фото: главная ванная комната среднего размера в современном стиле с унитазом-моноблоком, белой плиткой, белыми стенами, полом из мозаичной плитки, врезной раковиной, мраморной столешницей, плоскими фасадами, фиолетовыми фасадами, мраморной плиткой, белым полом и белой столешницей
На фото: главная ванная комната среднего размера в современном стиле с унитазом-моноблоком, белой плиткой, белыми стенами, полом из мозаичной плитки, врезной раковиной, мраморной столешницей, плоскими фасадами, фиолетовыми фасадами, мраморной плиткой, белым полом и белой столешницей
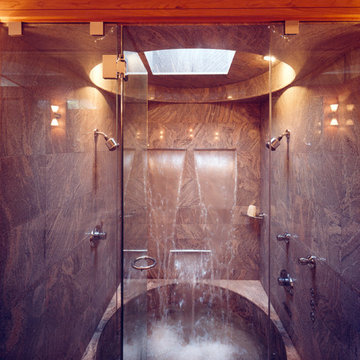
Идея дизайна: главная ванная комната среднего размера в стиле модернизм с ванной в нише, душем над ванной, бежевыми стенами, коричневой плиткой и керамогранитной плиткой
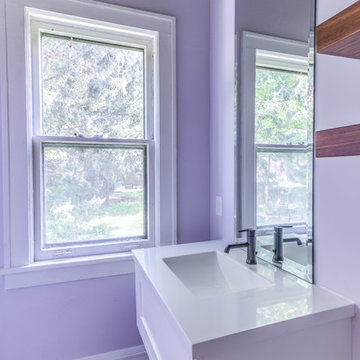
No strangers to remodeling, the new owners of this St. Paul tudor knew they could update this decrepit 1920 duplex into a single-family forever home.
A list of desired amenities was a catalyst for turning a bedroom into a large mudroom, an open kitchen space where their large family can gather, an additional exterior door for direct access to a patio, two home offices, an additional laundry room central to bedrooms, and a large master bathroom. To best understand the complexity of the floor plan changes, see the construction documents.
As for the aesthetic, this was inspired by a deep appreciation for the durability, colors, textures and simplicity of Norwegian design. The home’s light paint colors set a positive tone. An abundance of tile creates character. New lighting reflecting the home’s original design is mixed with simplistic modern lighting. To pay homage to the original character several light fixtures were reused, wallpaper was repurposed at a ceiling, the chimney was exposed, and a new coffered ceiling was created.
Overall, this eclectic design style was carefully thought out to create a cohesive design throughout the home.
Come see this project in person, September 29 – 30th on the 2018 Castle Home Tour.
Фиолетовый санузел среднего размера – фото дизайна интерьера
3

