Фиолетовый санузел среднего размера – фото дизайна интерьера
Сортировать:
Бюджет
Сортировать:Популярное за сегодня
161 - 180 из 439 фото
1 из 3
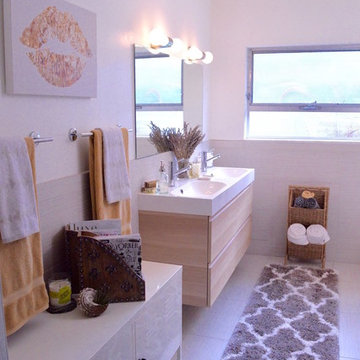
На фото: главная ванная комната среднего размера в стиле неоклассика (современная классика) с плоскими фасадами, светлыми деревянными фасадами, серой плиткой, каменной плиткой, белыми стенами, полом из керамогранита, монолитной раковиной и серым полом с
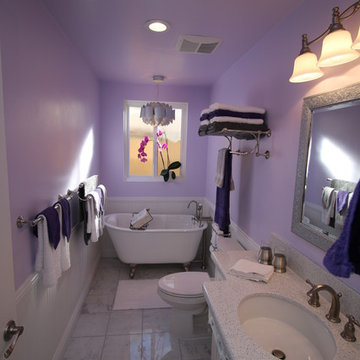
Shiloh white inset cabinetry with Cambria Whitney quartz with waterfall edge, Kohler Verticyl oval sink with Kelston brushed nickel faucet, polished carrara floor, claw-foot tub with brushed nickel faucet, glue chip glass window, and chandelier.
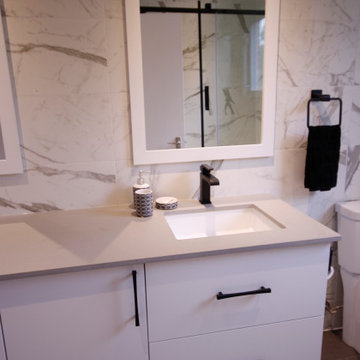
As an original bathroom to the home it was in need of an upgrade. The selection of timeless Statuario Marble look tile and a slate-look porcelain tile floor offer a classic and timeless design. Our client opted to stay with a single sink giving lots of counter space when teenagers need to spread out. Contemporary flat panel doors in matte white boast the bold wrought iron pulls for tidy storage of these deep oversized drawers. Special motion sensor lighting is concealed under the floating vanity for effortless entry at any time of the day!
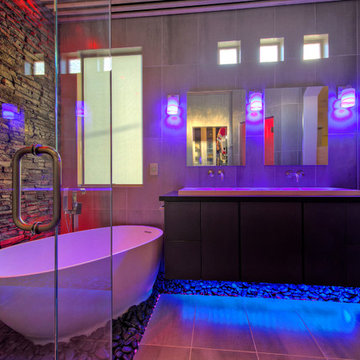
Personally designed. Construction carried out by Rios Construction, LLC in Phoenix, AZ.
Источник вдохновения для домашнего уюта: главная ванная комната среднего размера в современном стиле с плоскими фасадами, темными деревянными фасадами, отдельно стоящей ванной, угловым душем, унитазом-моноблоком, серой плиткой, керамогранитной плиткой, серыми стенами, полом из керамогранита, подвесной раковиной и столешницей из искусственного камня
Источник вдохновения для домашнего уюта: главная ванная комната среднего размера в современном стиле с плоскими фасадами, темными деревянными фасадами, отдельно стоящей ванной, угловым душем, унитазом-моноблоком, серой плиткой, керамогранитной плиткой, серыми стенами, полом из керамогранита, подвесной раковиной и столешницей из искусственного камня
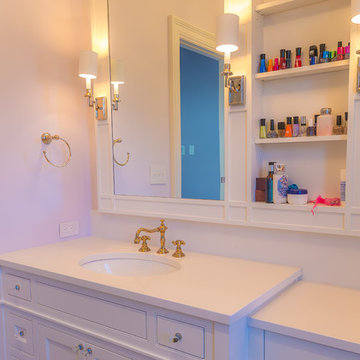
Пример оригинального дизайна: ванная комната среднего размера в современном стиле с фасадами в стиле шейкер, белыми фасадами, унитазом-моноблоком, белыми стенами, врезной раковиной и мраморной столешницей
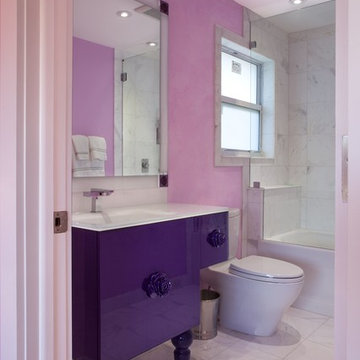
Designer: Sarah Zohar,
Photo Credit: Paul Stoppi,
A bathroom at a private residence in Miramar, Florida
На фото: детская ванная комната среднего размера в стиле неоклассика (современная классика) с розовыми стенами
На фото: детская ванная комната среднего размера в стиле неоклассика (современная классика) с розовыми стенами
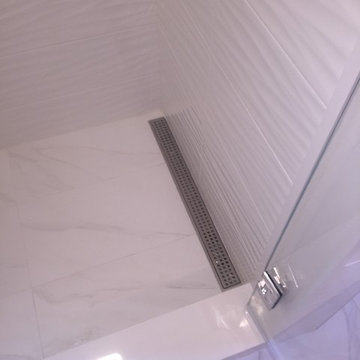
Пример оригинального дизайна: главная ванная комната среднего размера в стиле неоклассика (современная классика) с фасадами с утопленной филенкой, светлыми деревянными фасадами, отдельно стоящей ванной, душем в нише, белой плиткой, керамогранитной плиткой, серыми стенами, мраморным полом, настольной раковиной, столешницей из талькохлорита, серым полом, душем с распашными дверями и черной столешницей
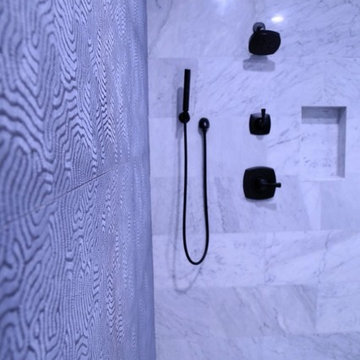
Идея дизайна: ванная комната среднего размера в современном стиле с открытыми фасадами, черными фасадами, душем без бортиков, раздельным унитазом, разноцветной плиткой, мраморной плиткой, серыми стенами, мраморным полом, раковиной с несколькими смесителями, столешницей из талькохлорита, разноцветным полом, душем с распашными дверями и белой столешницей
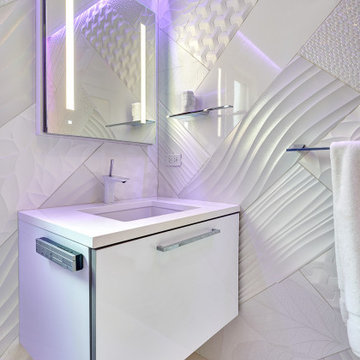
This "all white everything" powder bath is so much more than just white. While at first it may seem simple, it was thoughtfully designed to have a variety of elements that spark interest and catch the users eye. The white porcelain tiles on the wall were chosen in seven different patterns and placed in a herringbone pattern to create a subtle contrast to the crisp clean lines throughout the rest of the bathroom. The accent lighting in the ceiling peaks through the shadow reveal of the soffit to create an edgy feel and reflects nicely on the simple vanity mirror and chrome finish hardware. The light color can be changed to any color of the rainbow depending on the clients mood. This is truly a minimalistic style with an exciting twist.
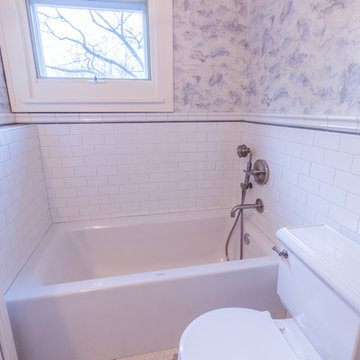
The homeowners of this 1917-built Kenwood area single family home originally came to us to update their outdated, yet spacious, master bathroom. Soon after beginning the process, these Minneapolitans also decided to add a kids’ bathroom and a powder room to the scope of work.
The master bathroom functioned well for them but given its 1980’s aesthetics and a vanity that was falling apart, it was time to update. The original layout was kept, but the new finishes reflected the clean and fresh style of the homeowner. Black finishes on traditional fixtures blend a modern twist on a traditional home. Subway tiles the walls, marble tiles on the floor and quartz countertops round out the bathroom to provide a luxurious transitional space for the homeowners for years to come.
The kids’ bathroom was in disrepair with a floor that had some significant buckles in it. The new design mimics the old floor pattern and all fixtures that were chosen had a nice traditional feel. To add whimsy to the room, wallpaper with maps was added by the homeowner to make it a perfect place for kids to get ready and grow.
The powder room is a place to have fun – and that they did. A new charcoal tile floor in a herringbone pattern and a beautiful floral wallpaper make the small space feel like a little haven for their guests.
Designed by: Natalie Hanson
See full details, including before photos at http://www.castlebri.com/bathrooms/project-3280-1/
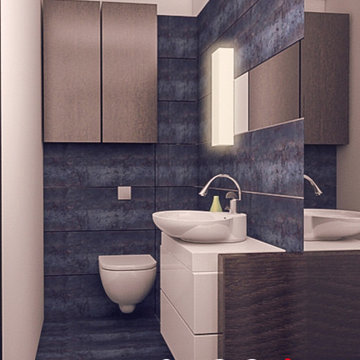
Mobilierul din baia mica este realizat integral la comanda din mdf vopsit si nu contine manere, actionarea lui se realizeaza prin apasare.
Photo by SpotOnDesign
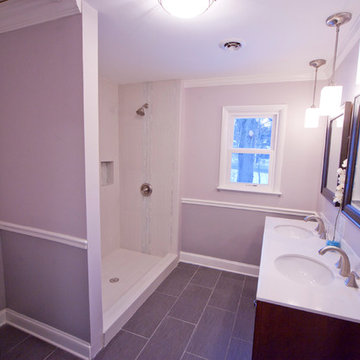
J. Marc Photography
Пример оригинального дизайна: главная ванная комната среднего размера в современном стиле с двойным душем, белой плиткой, керамической плиткой, синими стенами и полом из керамической плитки
Пример оригинального дизайна: главная ванная комната среднего размера в современном стиле с двойным душем, белой плиткой, керамической плиткой, синими стенами и полом из керамической плитки
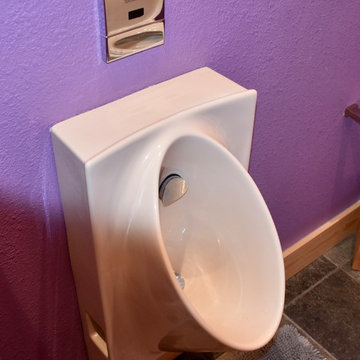
Beth Dahlke
Свежая идея для дизайна: ванная комната среднего размера в современном стиле с плоскими фасадами, душем в нише, писсуаром, фиолетовыми стенами, полом из сланца, настольной раковиной, столешницей из искусственного камня и открытым душем - отличное фото интерьера
Свежая идея для дизайна: ванная комната среднего размера в современном стиле с плоскими фасадами, душем в нише, писсуаром, фиолетовыми стенами, полом из сланца, настольной раковиной, столешницей из искусственного камня и открытым душем - отличное фото интерьера
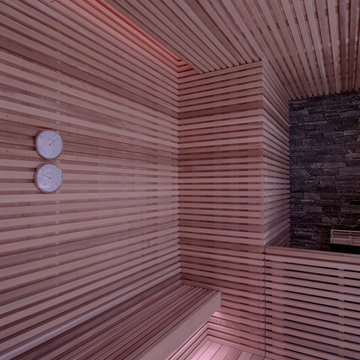
For the material, you can choose between several different kinds of wood: golden yellow abachi, reddish-brown alder, light-colored aspen or dark, heat-treated aspen. There is also a rich combination of pale-colored spruce and black color available for benches
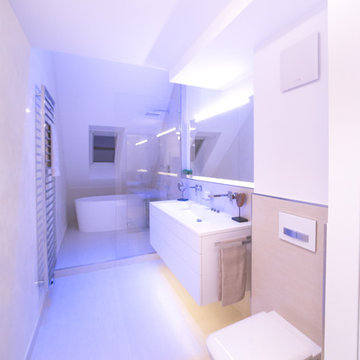
На фото: ванная комната среднего размера в современном стиле с белыми фасадами, отдельно стоящей ванной, монолитной раковиной, душем без бортиков и инсталляцией
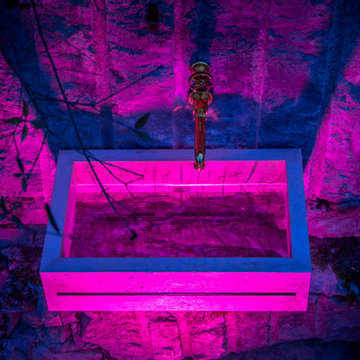
Aufwendig veredelter Naturstein wird dabei mit effektvollen, edlen Acrylelementen kombiniert. Die Symbiose von schweren und hochwertigen Naturelementen und leichten, neuen Materialien sind die herausragenden Eigenschaften für das neue Design von JUMA EXCLUSIVE. Design vom Creative-Team Daniel Helm von ‚Helm Design‘ dem Bad-, Spa- und Raum-Designer Torsten Müller und Horst Zerres von "zerrespur"
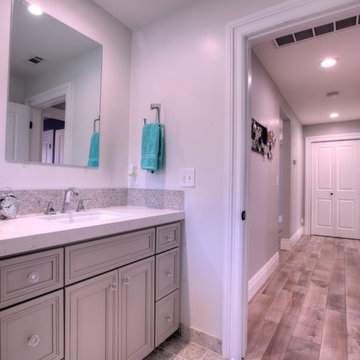
На фото: ванная комната среднего размера в классическом стиле с плоскими фасадами, серыми фасадами, раздельным унитазом, белой плиткой, керамической плиткой, белыми стенами, полом из травертина, врезной раковиной, столешницей из искусственного кварца и серым полом
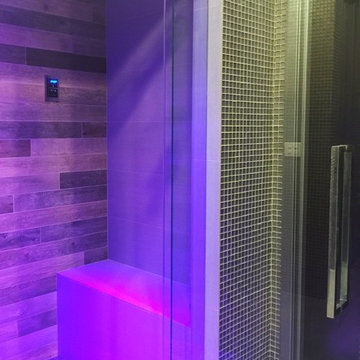
Chromatherapy lighting allows you to change the colors, look, and mood of the shower.
Свежая идея для дизайна: главная ванная комната среднего размера в восточном стиле с душем без бортиков, разноцветной плиткой, керамогранитной плиткой, серыми стенами, полом из керамогранита и душем с распашными дверями - отличное фото интерьера
Свежая идея для дизайна: главная ванная комната среднего размера в восточном стиле с душем без бортиков, разноцветной плиткой, керамогранитной плиткой, серыми стенами, полом из керамогранита и душем с распашными дверями - отличное фото интерьера
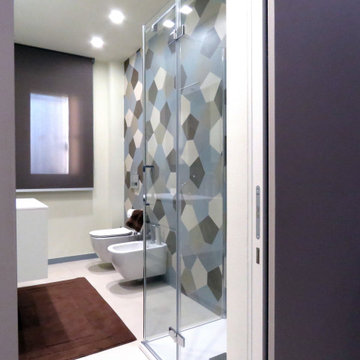
Bagno padronale, costituito da lavabo con consolle sospeso, sanitari sospesi e doccia con soffione a filo soffitto (completo di cromoterapia).
La parete dei sanitari e della doccia è stata caratterizzata da piastrelle di forma pentagonale, in 5 colori differenti che permettono di ricreare un particolarissimo effetto: un mix di esagoni irregolari ora in orizzontale ora in verticale.
Dietro in lavabo è stato previsto un rivestimento a lastre, 60x120, nella tonalità di una delle piastrelle pentagonali, in particolare è stato scelto il colore carta da zucchero.
La tenda a rullo, nella tonalità marrone di una delle piastrelle pentagonali, completa l'ambiente.
Le pareti non piastrellate sono state pitturare con una tinteggiatura antimuffa nella tonalità più chiara, presente in una delle piastrelle pentagonali.
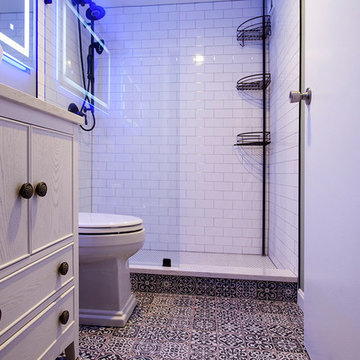
Photographer: Berkay Demirkan
Идея дизайна: ванная комната среднего размера в стиле фьюжн с фасадами с утопленной филенкой, белыми фасадами, душем в нише, раздельным унитазом, серыми стенами, полом из керамической плитки, душевой кабиной, настольной раковиной, столешницей из кварцита, разноцветным полом и открытым душем
Идея дизайна: ванная комната среднего размера в стиле фьюжн с фасадами с утопленной филенкой, белыми фасадами, душем в нише, раздельным унитазом, серыми стенами, полом из керамической плитки, душевой кабиной, настольной раковиной, столешницей из кварцита, разноцветным полом и открытым душем
Фиолетовый санузел среднего размера – фото дизайна интерьера
9

