Фиолетовая ванная комната с тумбой под две раковины – фото дизайна интерьера
Сортировать:
Бюджет
Сортировать:Популярное за сегодня
41 - 54 из 54 фото
1 из 3
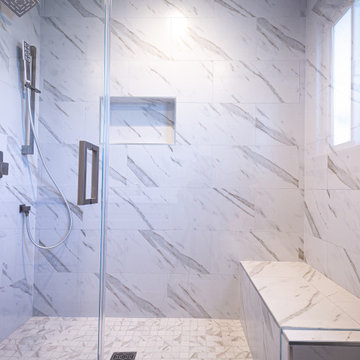
For this house we upgraded the kitchen, adding light floor tiles, dark hardwood cabinets, white marble countertop, undermounted sink, mosaic tile backsplash, integrated appliances, and recessed LED lights. For the living room, we added a tile fireplace, light hardwood flooring, dark hardwood storage cabinets, and a rustic shelf. In the rooms we added hardwood floors, white floor molding, and hardwood storage shelves and steel hooks in the closet. In the bathroom we installed white and gray floor tiles, a standing shower with bench, shampoo niche, hinged glass door, and a light hardwood vanity with undermounted sink and marble countertop
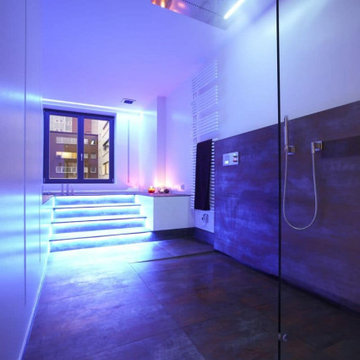
На фото: огромная главная ванная комната в стиле лофт с открытым душем, монолитной раковиной, открытым душем, черной столешницей, тумбой под две раковины и напольной тумбой с
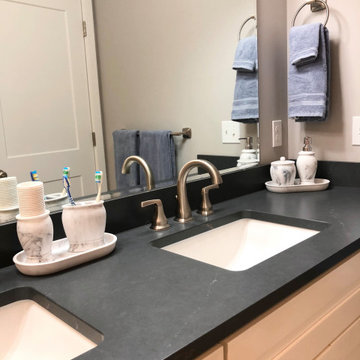
На фото: главная ванная комната в стиле неоклассика (современная классика) с фасадами в стиле шейкер, белыми фасадами, разноцветной плиткой, керамогранитной плиткой, серыми стенами, полом из винила, врезной раковиной, столешницей из искусственного кварца, серой столешницей, тумбой под две раковины, встроенной тумбой и душем с раздвижными дверями
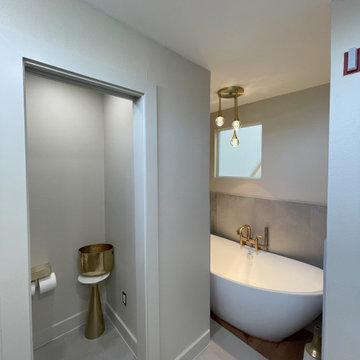
Contemporary unique primary bathroom with large shower, extra large shower niche, shower bench, custom wood vanity with brushed gold sinks, wall mounted faucets, engineered quartz countertop, black engineered quartz backsplash, and brushed gold fixtures.
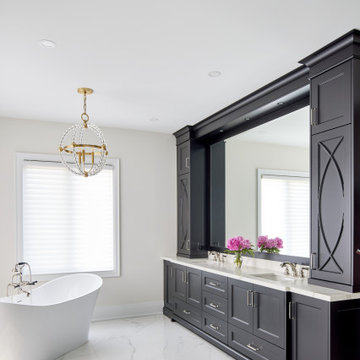
We first worked with these clients in their Toronto home. They recently moved to a new-build in Kleinburg. While their Toronto home was traditional in style and décor, they wanted a more transitional look for their new home. We selected a neutral colour palette of creams, soft grey/blues and added punches of bold colour through art, toss cushions and accessories. All furnishings were curated to suit this family’s lifestyle. They love to host and entertain large family gatherings so maximizing seating in all main spaces was a must. The kitchen table was custom-made to accommodate 12 people comfortably for lunch or dinner or friends dropping by for coffee.
For more about Lumar Interiors, click here: https://www.lumarinteriors.com/
To learn more about this project, click here: https://www.lumarinteriors.com/portfolio/kleinburg-family-home-design-decor/
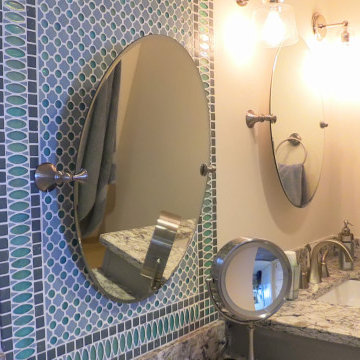
This bathroom features Cambria Bellingham quartz countertops.
Идея дизайна: главный совмещенный санузел среднего размера в морском стиле с фасадами с утопленной филенкой, серыми фасадами, душем в нише, бежевыми стенами, врезной раковиной, столешницей из искусственного кварца, коричневым полом, душем с распашными дверями, бежевой столешницей, тумбой под две раковины и встроенной тумбой
Идея дизайна: главный совмещенный санузел среднего размера в морском стиле с фасадами с утопленной филенкой, серыми фасадами, душем в нише, бежевыми стенами, врезной раковиной, столешницей из искусственного кварца, коричневым полом, душем с распашными дверями, бежевой столешницей, тумбой под две раковины и встроенной тумбой
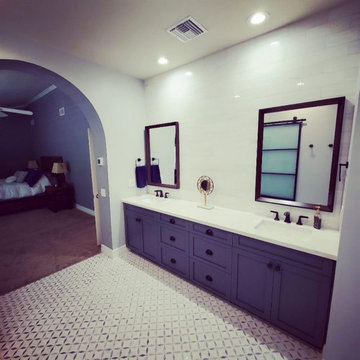
Who wouldn't love to enjoy a "wine down" in this gorgeous primary bath? We gutted everything in this space, but kept the tub area. We updated the tub area with a quartz surround to modernize, installed a gorgeous water jet mosaic all over the floor and added a dark shiplap to tie in the custom vanity cabinets and barn doors. The separate double shower feels like a room in its own with gorgeous tile inset shampoo shelf and updated plumbing fixtures.
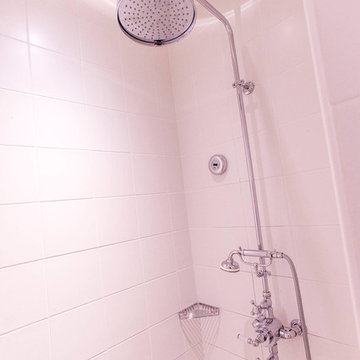
Stéphane Leroy
Идея дизайна: большая ванная комната в белых тонах с отделкой деревом в стиле неоклассика (современная классика) с белыми фасадами, ванной на ножках, белыми стенами, душевой кабиной, красным полом, открытым душем и тумбой под две раковины
Идея дизайна: большая ванная комната в белых тонах с отделкой деревом в стиле неоклассика (современная классика) с белыми фасадами, ванной на ножках, белыми стенами, душевой кабиной, красным полом, открытым душем и тумбой под две раковины
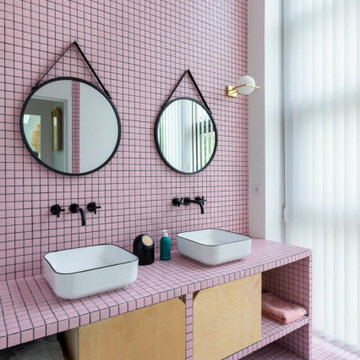
Dans cette maison familiale de 120 m², l’objectif était de créer un espace convivial et adapté à la vie quotidienne avec 2 enfants.
Au rez-de chaussée, nous avons ouvert toute la pièce de vie pour une circulation fluide et une ambiance chaleureuse. Les salles d’eau ont été pensées en total look coloré ! Verte ou rose, c’est un choix assumé et tendance. Dans les chambres et sous l’escalier, nous avons créé des rangements sur mesure parfaitement dissimulés qui permettent d’avoir un intérieur toujours rangé !
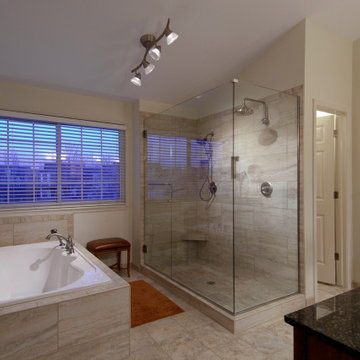
Свежая идея для дизайна: большая ванная комната с двойным душем, нишей и тумбой под две раковины - отличное фото интерьера
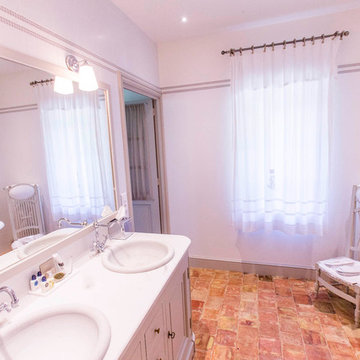
Stéphane Leroy
Стильный дизайн: большая ванная комната в белых тонах с отделкой деревом в стиле неоклассика (современная классика) с белыми фасадами, ванной на ножках, белыми стенами, душевой кабиной, монолитной раковиной, красным полом, открытым душем и тумбой под две раковины - последний тренд
Стильный дизайн: большая ванная комната в белых тонах с отделкой деревом в стиле неоклассика (современная классика) с белыми фасадами, ванной на ножках, белыми стенами, душевой кабиной, монолитной раковиной, красным полом, открытым душем и тумбой под две раковины - последний тренд
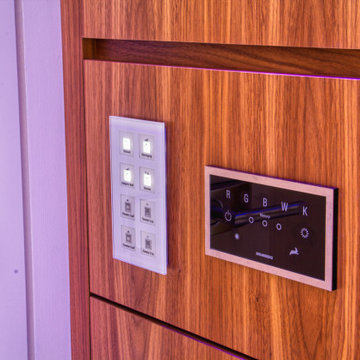
Besonderheit: Moderner Style, mit warmen Holz und Farben
Konzept: Vollkonzept und komplettes Interiore-Design Stefan Necker – Tegernseer Badmanufaktur
Projektart: Renovierung/Umbau und Entkernung gesamtes Dachgeschoss ( Bad, Schlafzimmer, Ankeide) Projektkat: EFH / Dachgeschoss
Umbaufläche ca. 70 qm
Produkte: Sauna, Whirlpool,Dampfdusche, Ruhenereich, Doppelwaschtischmit Möbel, Schminkschrank KNX-Elektroinstallation, Smart-Home-Lichtsteuerung
Leistung: Entkernung, Heizkesselkomplettanlage im Keller, Neuaufbau Dachflächenisolierung & Dampfsperre, Panoramafenster mit elektrischer Beschattung, Dachflächenfenster sonst, Balkon/Terassenverglasung, Trennglaswand zum Schlafzimmer, Kafeebar, Kamin, Schafzimmer, Ankleideimmer, Sound, Multimedia und Aussenbeschallung
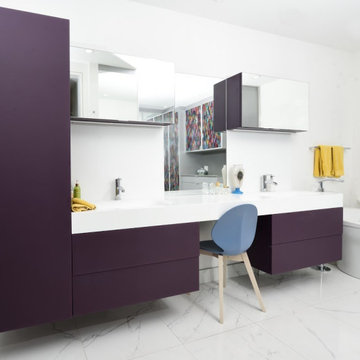
I was able to manipulate the cabinetry to fit any space, and excel in efficiency, by adding the right interior accessories in a bathroom or walk-in closet to fit the garde-robe, or wardrobe.
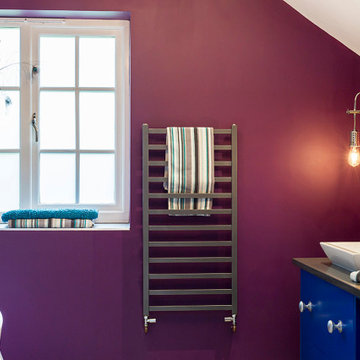
This luxury en-suite was creating by hiding the walk-in shower and toilet in their own cubicles. This gave the right space to a freestanding bath, and double sinks, in a handmade unit. The concrete tiles were broken up by a continuous line of handmade tiles running down the wall, across the floor and up the opposite wall.
Фиолетовая ванная комната с тумбой под две раковины – фото дизайна интерьера
3