Фиолетовая ванная комната с тумбой под две раковины – фото дизайна интерьера
Сортировать:
Бюджет
Сортировать:Популярное за сегодня
21 - 40 из 54 фото
1 из 3
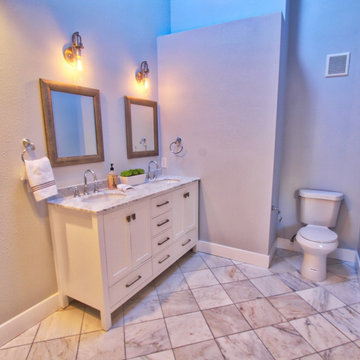
This is a full house remodel in one of the most exciting and established Miami neighborhoods. I wanted to bring an open feel yet functional and traditional look within a limited area to work with. The before and after pictures are incredible. The house was on the market for less than a week!
---
Project designed by Miami interior designer Margarita Bravo. She serves Miami as well as surrounding areas such as Coconut Grove, Key Biscayne, Miami Beach, North Miami Beach, and Hallandale Beach.
For more about MARGARITA BRAVO, click here: https://www.margaritabravo.com/
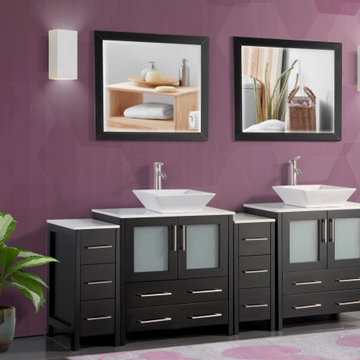
Adding storage to a tiny bathroom is one of the best ways to hide clutter. It also creates a visually larger, more expansive bathroom. This bathroom vanity features smart drawers and shelving that make use of every square inch in the cabinet. Nothing brightens and expands a small space better than a mirror. This vanity set includes a mirror to add style and also create a bigger bathroom effect. The single/double sink elegant bathroom vanity set has ample storage capacity and high-cost performance which fits perfectly with any bathroom decor.
Features:
Soft-closing doors and drawers prevent slamming
Full-width storage shelf, ideal for towels and accessories
Rectangular and practical white ceramic vessel sink
Dove-Tailed Drawers
Brushed nickel handles/hardware
Constructed of high-quality oak wood
Rich and durable finish
Dripless edge profile
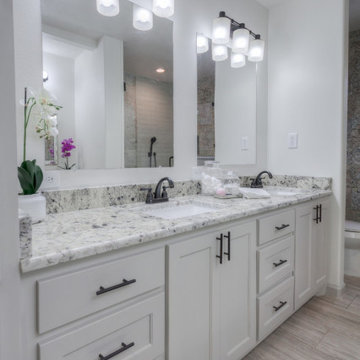
На фото: главная ванная комната в средиземноморском стиле с фасадами в стиле шейкер, серыми фасадами, унитазом-моноблоком, белыми стенами, полом из керамогранита, врезной раковиной, столешницей из гранита, разноцветной столешницей, тумбой под две раковины и встроенной тумбой с
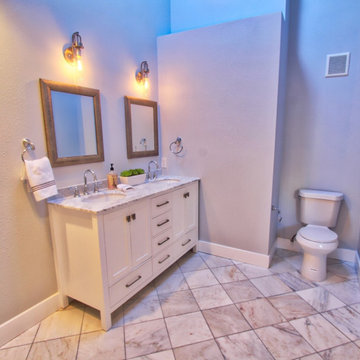
This is a full house remodel in one of the most exciting and established Denver neighborhoods. I wanted to bring an open feel yet functional and traditional look within a limited area to work with. The before and after pictures are incredible. The house was on the market for less than a week!
Project designed by Denver, Colorado interior designer Margarita Bravo. She serves Denver as well as surrounding areas such as Cherry Hills Village, Englewood, Greenwood Village, and Bow Mar.
For more about MARGARITA BRAVO, click here: https://www.margaritabravo.com/
To learn more about this project, click here: https://www.margaritabravo.com/portfolio/congress-park-renovation/
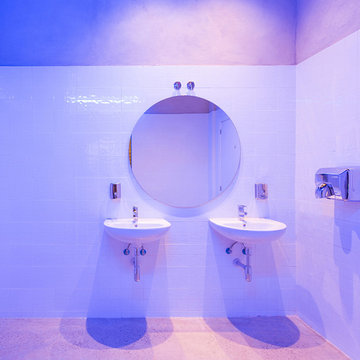
Rehabilitación de un antiguo almacén para un restaurante de cocina china con esencia mediterránea.
Los clientes, una familia de origen chino con varias generaciones dedicados a la restauración, querían convertir un antiguo almacén en un restaurante de cocina fusión asiática y mediterránea. Querían un lugar único en El Puig (Valencia), con un diseño muy cuidado, aunque sin pretensiones. Espacios amplios y diáfanos para que la luz fluya hasta el final del establecimiento.
Realizado con un presupuesto muy contenido, prima la naturalidad de los materiales para que los comensales puedan disfrutar de una buena cena en un lugar acogedor y honesto consigo mismo.
La envolvente del espacio se realiza en materiales industriales. La contundencia fría y áspera del cemento se compensa con un mobiliario donde la protagonista es la madera, más amable y doméstica. El color se aporta gracias al potente azul de la cerámica que cubre la gran barra central y que recuerda las profundidades del Mediterráneo. Esta misma cerámica se usa en el revestimiento de la cocina fría, que queda abierta a la sala y cuyo contraste se percibe desde la entrada como una cueva marina de intenso color. También se ha usado un bloque de hormigón a modo de celosía que se extiende por gran parte del local, conjugando el marcado carácter del local con la idiosincrasia arquitectónica de la zona.
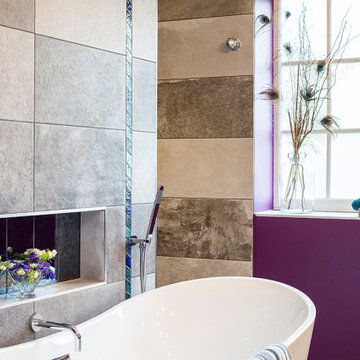
This luxury en-suite was creating by hiding the walk-in shower and toilet in their own cubicles. This gave the right space to a freestanding bath, and double sinks, in a handmade unit. The concrete tiles were broken up by a continuous line of handmade tiles running down the wall, across the floor and up the opposite wall.
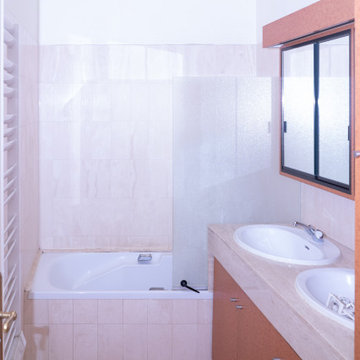
Пример оригинального дизайна: ванная комната среднего размера в классическом стиле с фасадами с выступающей филенкой, оранжевыми фасадами, полновстраиваемой ванной, розовой плиткой, керамической плиткой, розовыми стенами, полом из керамической плитки, душевой кабиной, врезной раковиной, розовым полом, розовой столешницей, окном, тумбой под две раковины и напольной тумбой
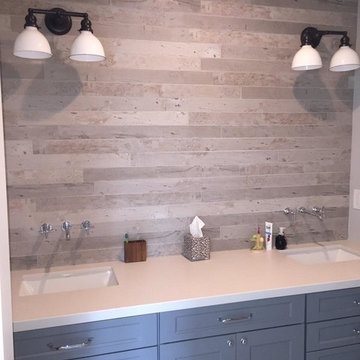
Faucets and accessories from Newport Brass east linnea series #991 wall mount lever handle in polished chrome.
Wall tile from ceramics washed wood like tile in gray,
Sink - deco lav undermount
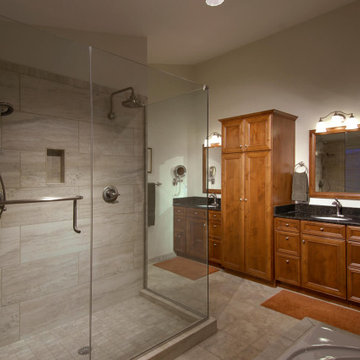
Источник вдохновения для домашнего уюта: большая ванная комната с двойным душем, нишей и тумбой под две раковины
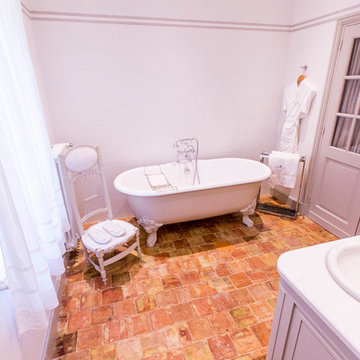
Stéphane Leroy
На фото: большая ванная комната в белых тонах с отделкой деревом в стиле неоклассика (современная классика) с белыми фасадами, ванной на ножках, белыми стенами, душевой кабиной, монолитной раковиной, красным полом, открытым душем и тумбой под две раковины с
На фото: большая ванная комната в белых тонах с отделкой деревом в стиле неоклассика (современная классика) с белыми фасадами, ванной на ножках, белыми стенами, душевой кабиной, монолитной раковиной, красным полом, открытым душем и тумбой под две раковины с
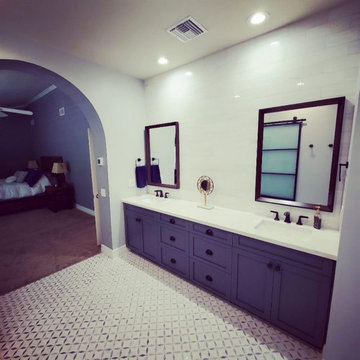
Who wouldn't love to enjoy a "wine down" in this gorgeous primary bath? We gutted everything in this space, but kept the tub area. We updated the tub area with a quartz surround to modernize, installed a gorgeous water jet mosaic all over the floor and added a dark shiplap to tie in the custom vanity cabinets and barn doors. The separate double shower feels like a room in its own with gorgeous tile inset shampoo shelf and updated plumbing fixtures.
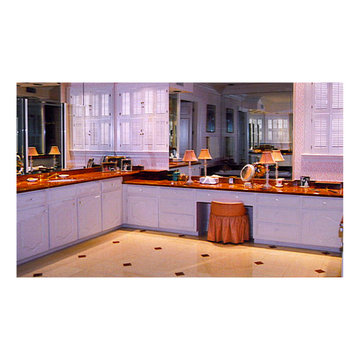
Elegant marble vanity.
Wallpapered walls.
Custom-made vanity stool with matching lamp shades.
Heated marble floor.
Robern oversized medicine cabinet with lighting included .
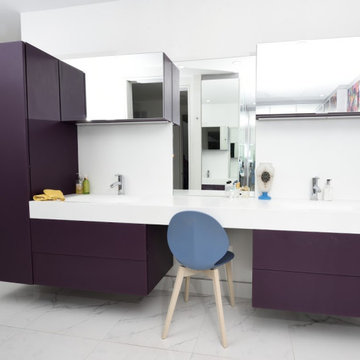
I was able to manipulate the cabinetry to fit any space, and excel in efficiency, by adding the right interior accessories in a bathroom or walk-in closet to fit the garde-robe, or wardrobe.
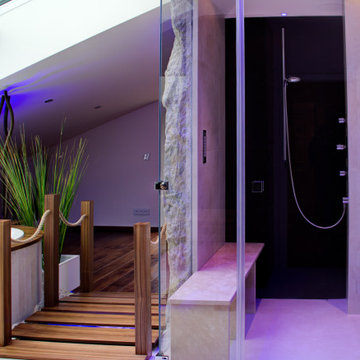
Besonderheit: Moderner Style, mit warmen Holz und Farben
Konzept: Vollkonzept und komplettes Interiore-Design Stefan Necker – Tegernseer Badmanufaktur
Projektart: Renovierung/Umbau und Entkernung gesamtes Dachgeschoss ( Bad, Schlafzimmer, Ankeide) Projektkat: EFH / Dachgeschoss
Umbaufläche ca. 70 qm
Produkte: Sauna, Whirlpool,Dampfdusche, Ruhenereich, Doppelwaschtischmit Möbel, Schminkschrank KNX-Elektroinstallation, Smart-Home-Lichtsteuerung
Leistung: Entkernung, Heizkesselkomplettanlage im Keller, Neuaufbau Dachflächenisolierung & Dampfsperre, Panoramafenster mit elektrischer Beschattung, Dachflächenfenster sonst, Balkon/Terassenverglasung, Trennglaswand zum Schlafzimmer, Kafeebar, Kamin, Schafzimmer, Ankleideimmer, Sound, Multimedia und Aussenbeschallung
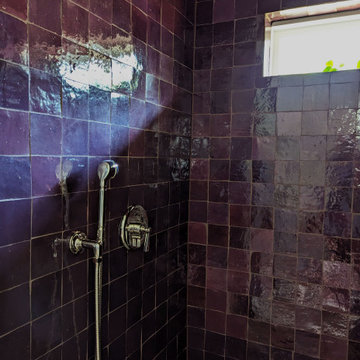
На фото: главная ванная комната среднего размера в стиле ретро с фасадами цвета дерева среднего тона, душем в нише, унитазом-моноблоком, красной плиткой, терракотовой плиткой, белыми стенами, полом из керамогранита, врезной раковиной, столешницей из кварцита, серым полом, душем с распашными дверями, серой столешницей, сиденьем для душа, тумбой под две раковины и напольной тумбой с
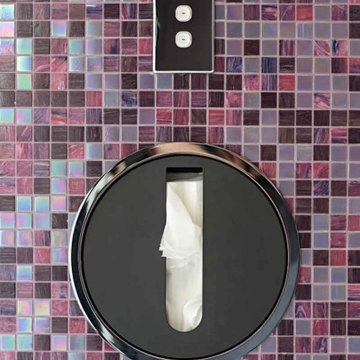
Источник вдохновения для домашнего уюта: главная ванная комната среднего размера в современном стиле с плоскими фасадами, белыми фасадами, разноцветной плиткой, плиткой мозаикой, полом из керамической плитки, белым полом, белой столешницей, тумбой под две раковины и подвесной тумбой
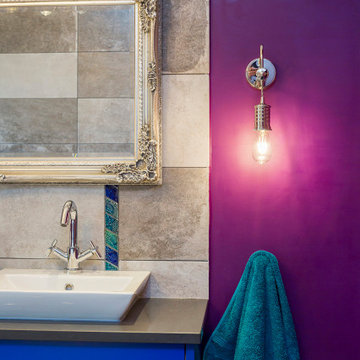
This luxury en-suite was creating by hiding the walk-in shower and toilet in their own cubicles. This gave the right space to a freestanding bath, and double sinks, in a handmade unit. The concrete tiles were broken up by a continuous line of handmade tiles running down the wall, across the floor and up the opposite wall.
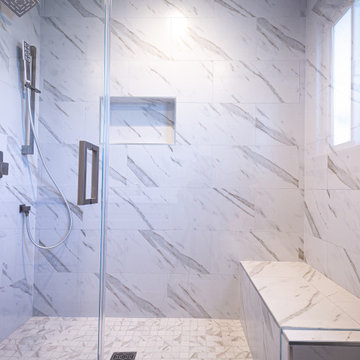
For this house we upgraded the kitchen, adding light floor tiles, dark hardwood cabinets, white marble countertop, undermounted sink, mosaic tile backsplash, integrated appliances, and recessed LED lights. For the living room, we added a tile fireplace, light hardwood flooring, dark hardwood storage cabinets, and a rustic shelf. In the rooms we added hardwood floors, white floor molding, and hardwood storage shelves and steel hooks in the closet. In the bathroom we installed white and gray floor tiles, a standing shower with bench, shampoo niche, hinged glass door, and a light hardwood vanity with undermounted sink and marble countertop
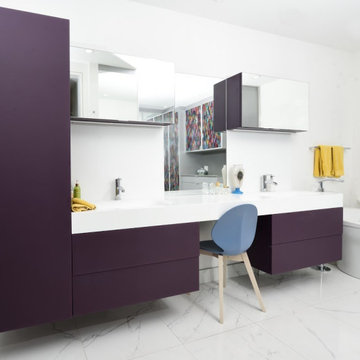
I was able to manipulate the cabinetry to fit any space, and excel in efficiency, by adding the right interior accessories in a bathroom or walk-in closet to fit the garde-robe, or wardrobe.
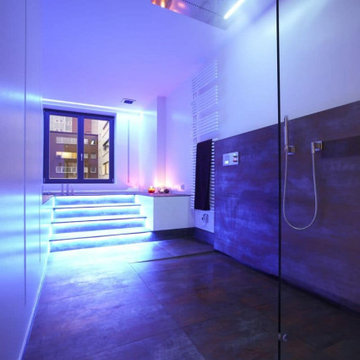
На фото: огромная главная ванная комната в стиле лофт с открытым душем, монолитной раковиной, открытым душем, черной столешницей, тумбой под две раковины и напольной тумбой с
Фиолетовая ванная комната с тумбой под две раковины – фото дизайна интерьера
2